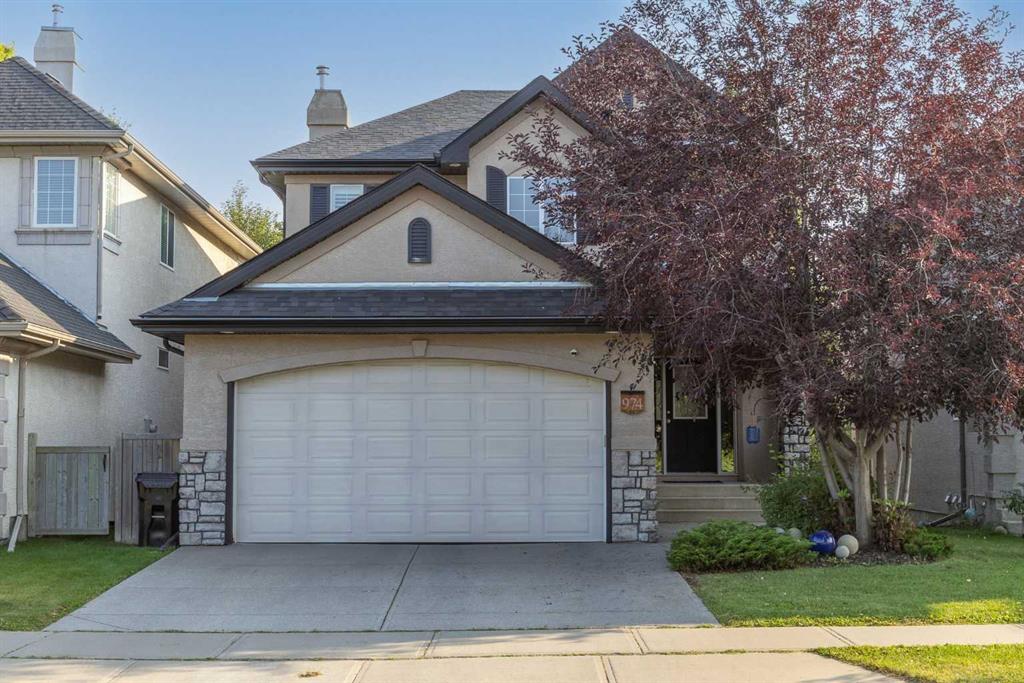DETAILS
| MLS® NUMBER |
A2255508 |
| BUILDING TYPE |
Detached |
| PROPERTY CLASS |
Residential |
| TOTAL BEDROOMS |
4 |
| BATHROOMS |
4 |
| HALF BATHS |
1 |
| SQUARE FOOTAGE |
1886 Square Feet |
| YEAR BUILT |
2002 |
| BASEMENT |
None |
| GARAGE |
Yes |
| TOTAL PARKING |
4 |
Amazing value in this stunning Albi-built home, where elegance and craftsmanship are evident from the moment you arrive. Offering nearly 1,900 sq ft above grade plus a fully finished basement, this property blends timeless design with modern upgrades throughout.
The main floor showcases 9’ ceilings, a bright front office, and a welcoming living room with a mantled stone fireplace. The kitchen is designed for both everyday living and entertaining, featuring rich cherry cabinetry, a generous island, a walkthrough pantry, a charming corner sink framed by two windows, and new Bosch induction stove and Miele dishwasher (2025). A spacious dining nook opens directly to a new 22’ x 16’ Trex deck with aluminum railing, perfect for gatherings with family and friends. Convenient main floor laundry with a Miele washer and dryer pair (2023) adds everyday ease.
Upstairs, the large primary retreat is a true escape with a luxurious 5-piece ensuite complete with a soaker tub and walk-in closet. Two additional bedrooms and a well-planned main bath provide ideal family space.
The fully finished basement expands your living options with a massive rec room, an additional bedroom, full bathroom, and plenty of storage. Comfort comes easy here with air conditioning installed in 2023, plus hot water on demand and a new furnace (2019).
The exterior has been just as well cared for, with roof shingles replaced in 2016 and a new driveway poured in 2020.
Additional features include hardwood flooring, ceramic tile with in-floor heating in the main bath, and plush upgraded carpet on the upper level. Outside, the landscaped yard offers privacy and room to play, while the oversized double garage adds everyday convenience.
Set in the heart of Tuscany, close to schools, parks, pathways, and community amenities, this home offers the perfect balance of comfort, quality, and family living.
Listing Brokerage: eXp Realty



























