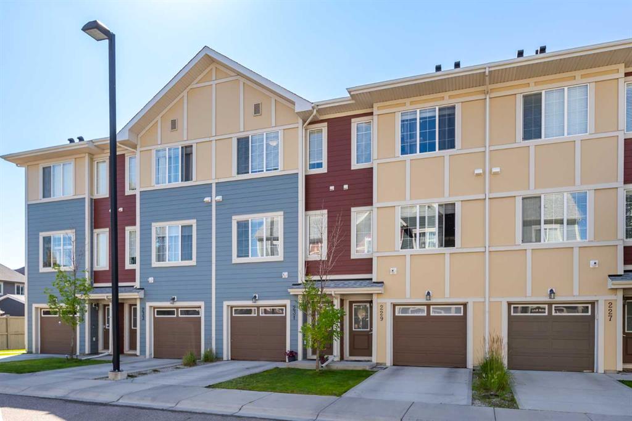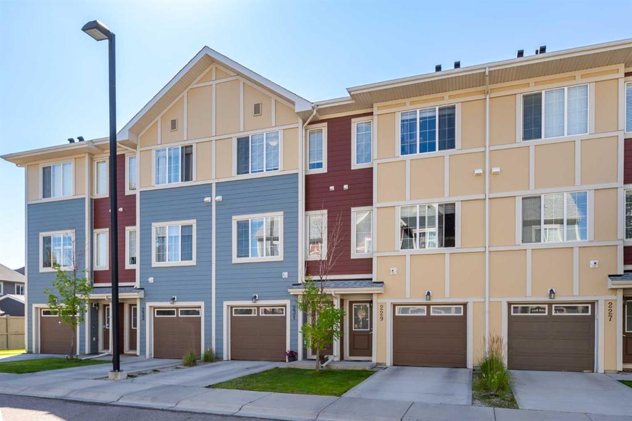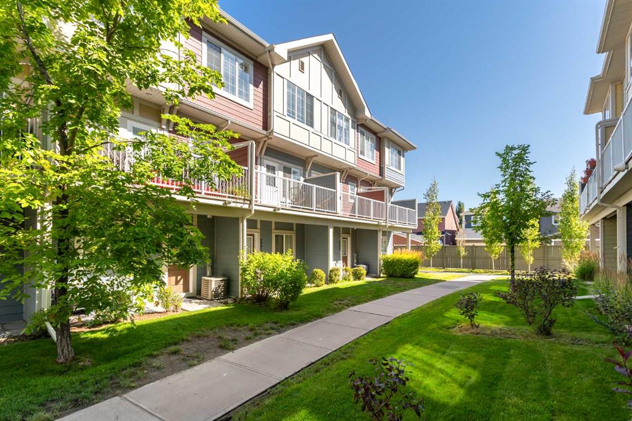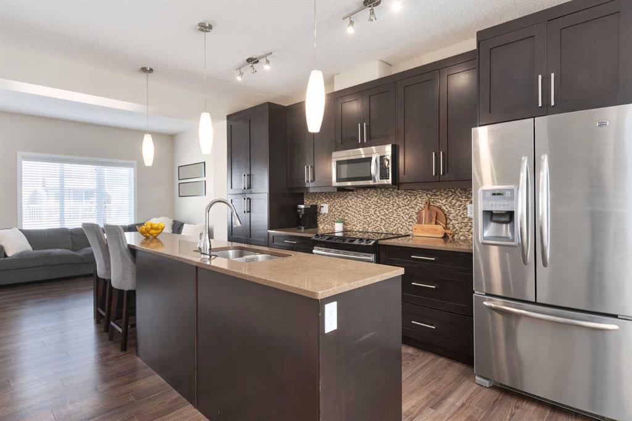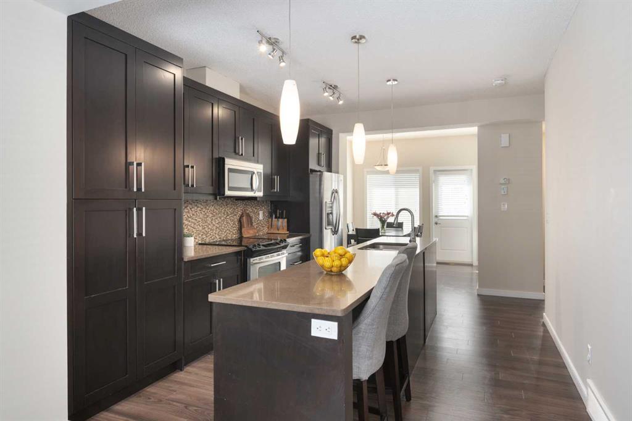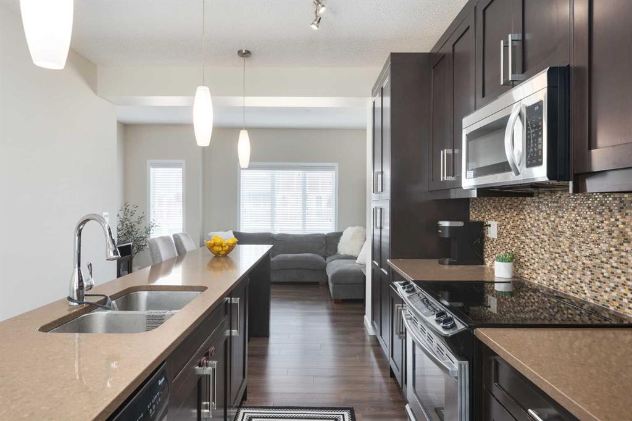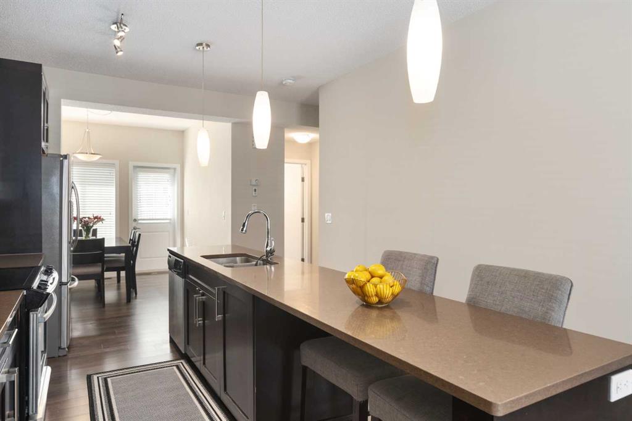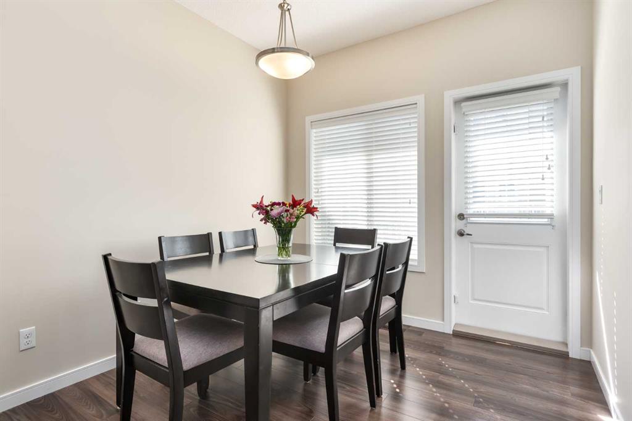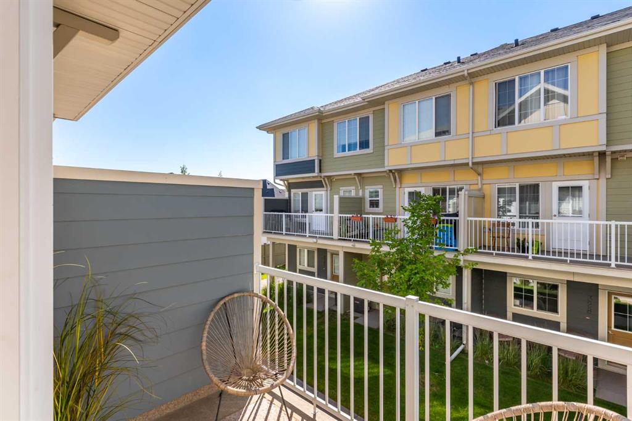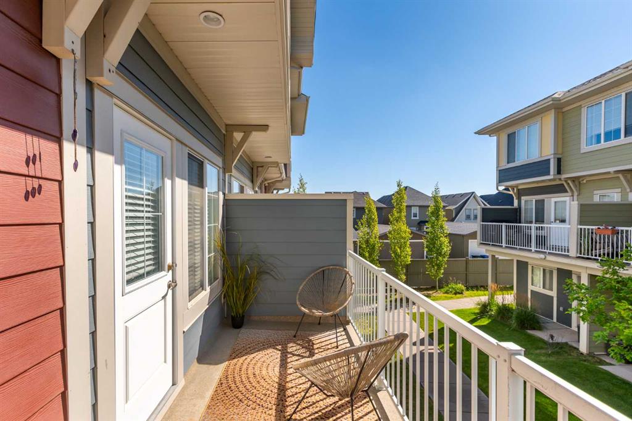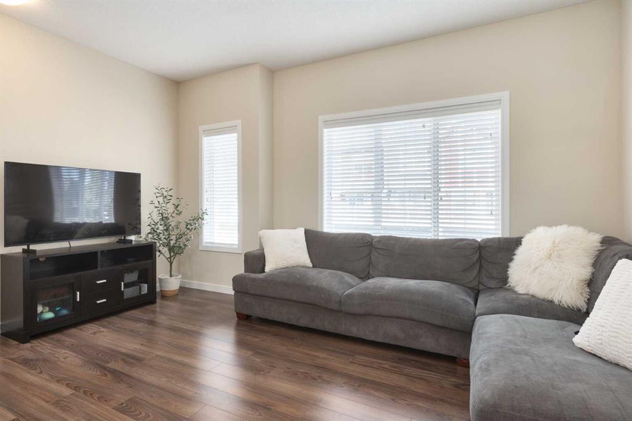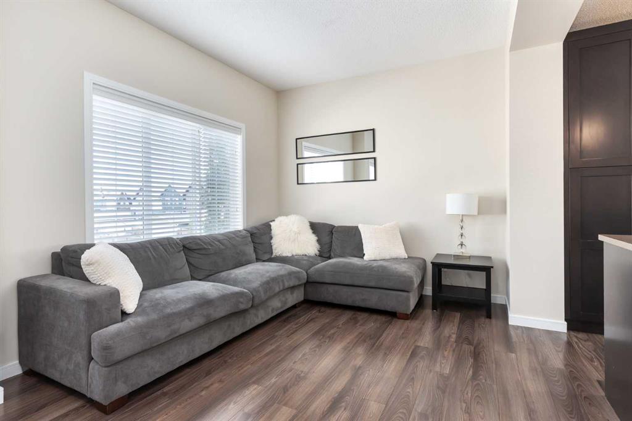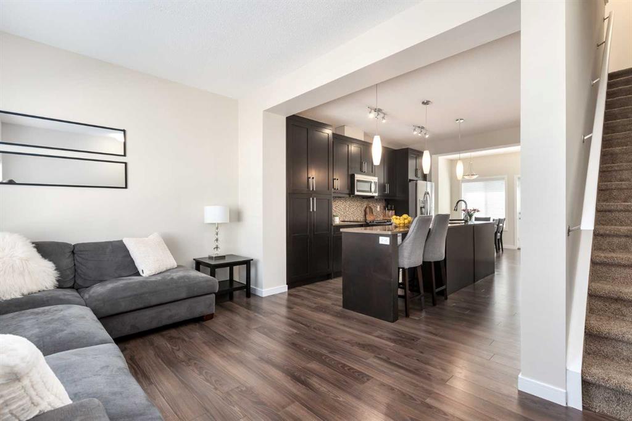DETAILS
| MLS® NUMBER |
A2251087 |
| BUILDING TYPE |
Row/Townhouse |
| PROPERTY CLASS |
Residential |
| TOTAL BEDROOMS |
3 |
| BATHROOMS |
3 |
| HALF BATHS |
1 |
| CONDO FEES |
294 |
| CONDO_FEE_INCL |
Common Area Maintenance,Insurance,Professional Management,Reserve Fund Contributions,Snow Removal,Trash |
| SQUARE FOOTAGE |
1406 Square Feet |
| YEAR BUILT |
2013 |
| BASEMENT |
None |
| GARAGE |
Yes |
| TOTAL PARKING |
3 |
BRIGHT & MODERN TOWNHOME | DOUBLE TANDEM GARAGE | AIR CONDITIONING | AFFORDABLE FEES - Welcome to 231 Marquis Lane SE, a meticulously maintained Jayman “Esprit” model townhome located in the sought-after lake community of Mahogany. With over 1400 sq. ft. of thoughtfully designed living space, this home blends style, function, and comfort. The heart of the home is a sun-filled kitchen featuring quartz countertops, a massive island with seating, stainless steel appliances, rich cabinetry, and a custom tile backsplash. The open-concept layout flows seamlessly into the dining and living areas, perfect for both everyday living and entertaining. Just off the main level, a spacious balcony with a gas BBQ hookup extends your living outdoors and overlooks the landscaped greenbelt. Upstairs, the primary retreat includes a walk-in closet and private 4-piece ensuite. Two additional bedrooms, another full bath, and convenient upstairs laundry complete this level, making it ideal for families or professionals alike. The entry level offers a rare tandem double garage (15’3” x 35’1”) with extra storage, along with direct access to the green space behind the property. Living in Mahogany means access to Calgary’s premier four-season lake community. Residents enjoy the private beach club, parks, pathways, and easy access to schools, shops, and major routes. This is a turnkey home that combines modern upgrades, functional design, and unbeatable community amenities. Call your favourite REALTOR® to book a showing today!
Listing Brokerage: MaxWell Capital Realty









