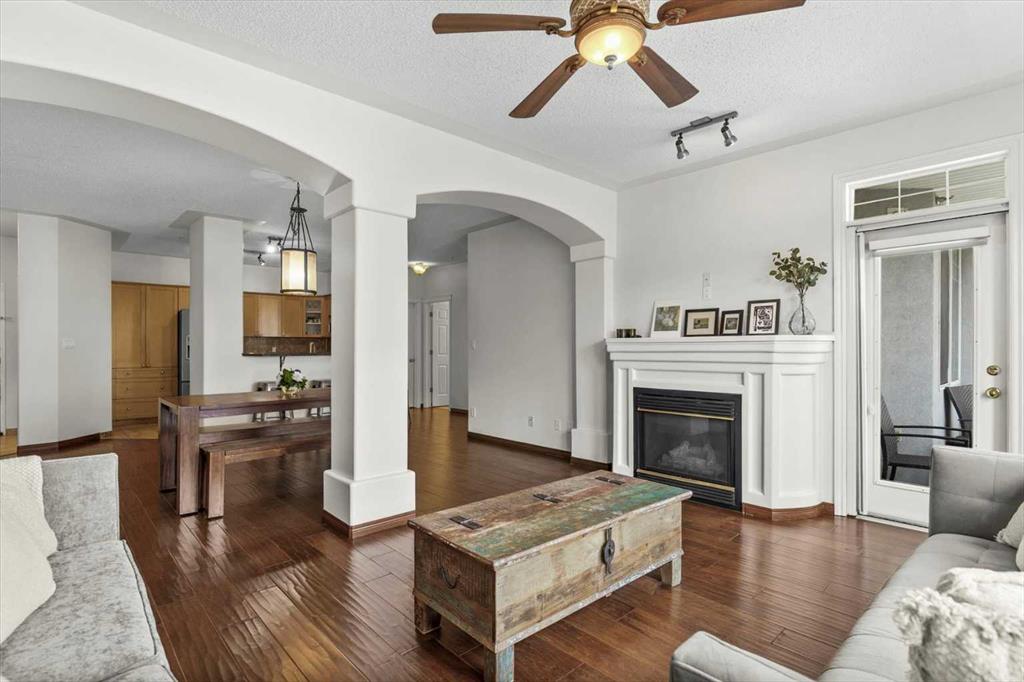DETAILS
| MLS® NUMBER |
A2249660 |
| BUILDING TYPE |
Apartment |
| PROPERTY CLASS |
Residential |
| TOTAL BEDROOMS |
2 |
| BATHROOMS |
2 |
| CONDO FEES |
815 |
| CONDO_FEE_INCL |
Common Area Maintenance,Heat,Insurance,Maintenance Grounds,Parking,Professional Management,Reserve Fund Contributions,Sewer,Snow Removal,Water |
| SQUARE FOOTAGE |
1238 Square Feet |
| YEAR BUILT |
1998 |
| BASEMENT |
None |
| GARAGE |
No |
| TOTAL PARKING |
2 |
This isn\'t your standard condo - its a home that feels expansive, bright, and thoughtfully designed. With over 1,230 sf, this condo offers not one but TWO balconies, TWO titled parking stalls, TWO storage lockers, TWO bedrooms, & TWO full bathrooms, the sense of space and function that is hard to beat. The layout offers real breathing room: a living room warmed by a gas fireplace, a dining area that easily fits a full table, and a kitchen with more counters and cabinetry than you\'d expect in a condo, plus a breakfast bar with seating for your morning coffee crew. The primary suite is tucked away for privacy, with its own balcony, a walk-in closet the size of a small room, and a sprawling ensuite with dual vanities. The second bedroom isn\'t an afterthought, with another large walk-in closet and easy access to the second bathroom. Hardwood floors, in-suite laundry, and abundant storage add everyday practicality, while the sun-drenched courtyard views bring a daily dose of calm. Take advantage of the complimentary bike storage and car-wash bay, located in the underground heated parkade, where you\'ll find the side-by-side parking stalls. Outside your door, you\'re steps from the Elbow River pathways, the restaurants and cafes of Mission, and a quick walk to groceries or downtown to the office. Erlton is loved for being central yet tucked away, and this home captures that balance perfectly: spacious, private, and connected to everything you need. Pet friendly building with board approval! Book your showing today!
Listing Brokerage: Real Broker



























