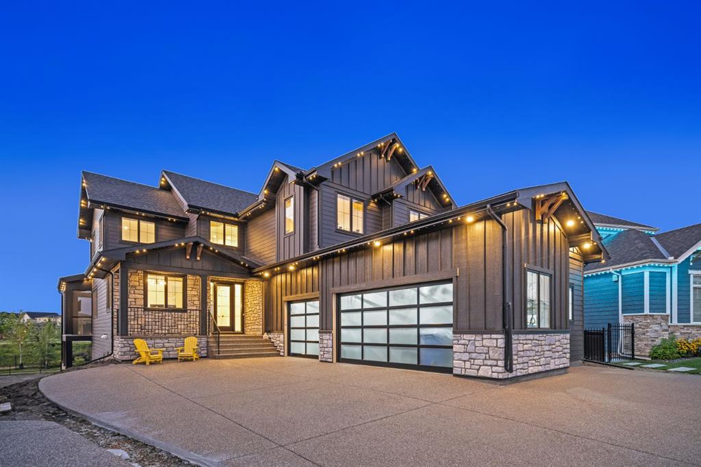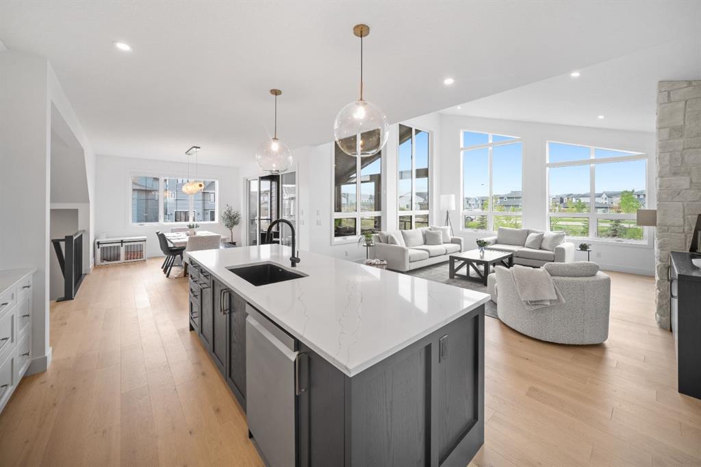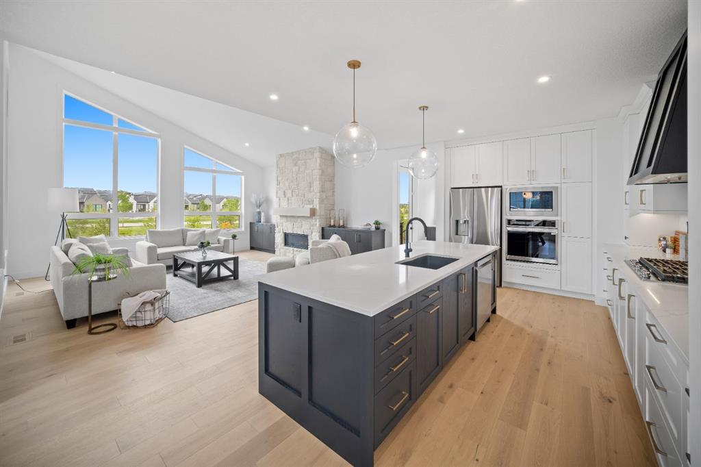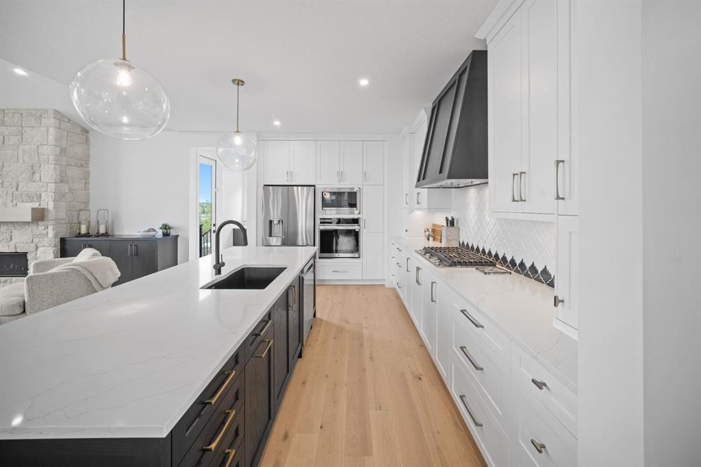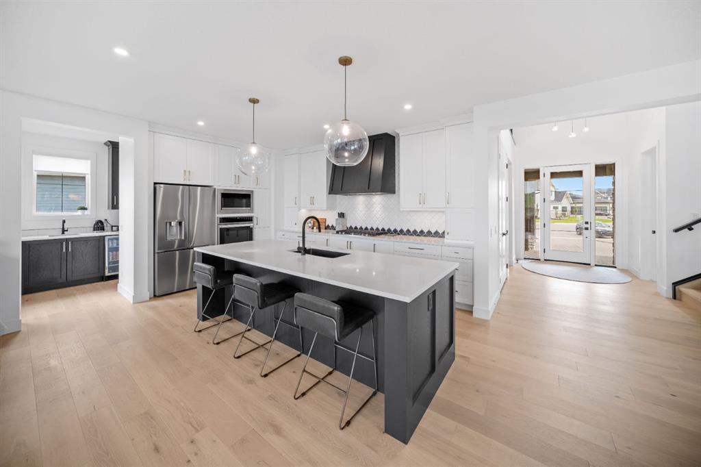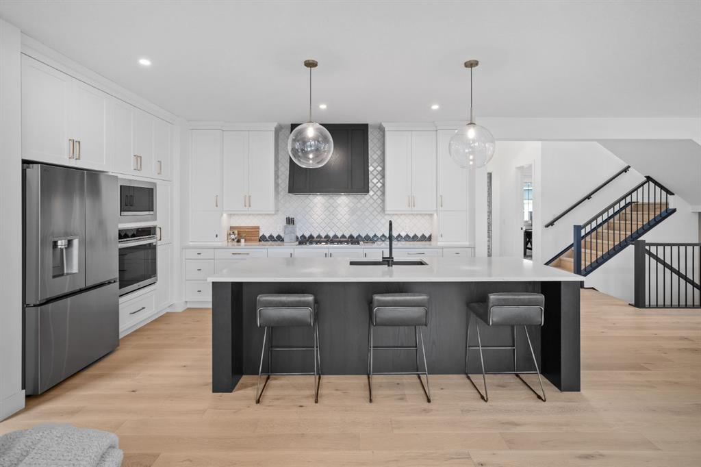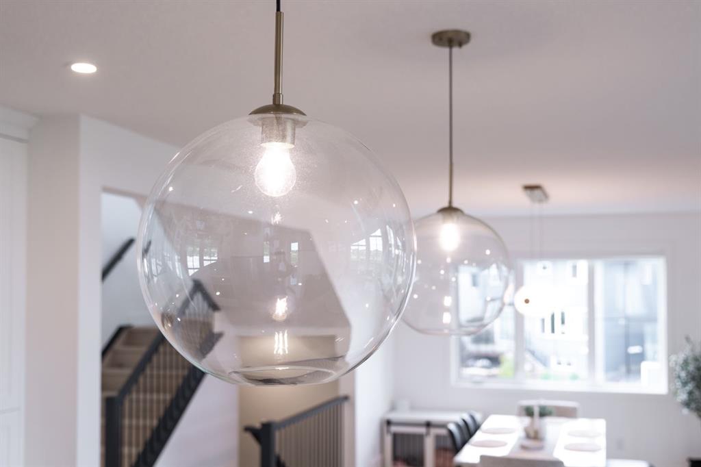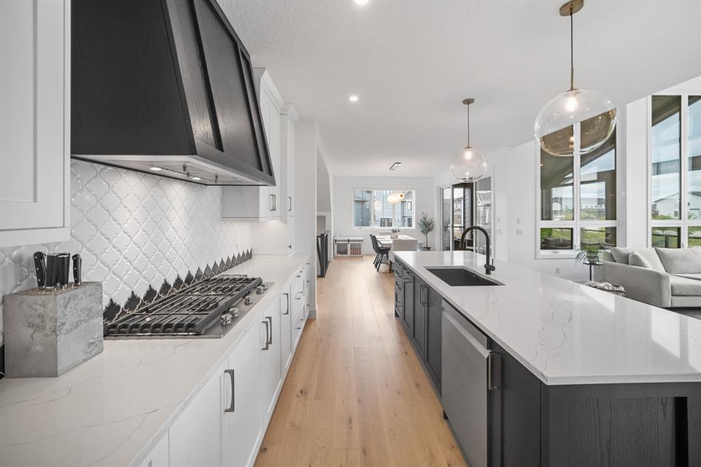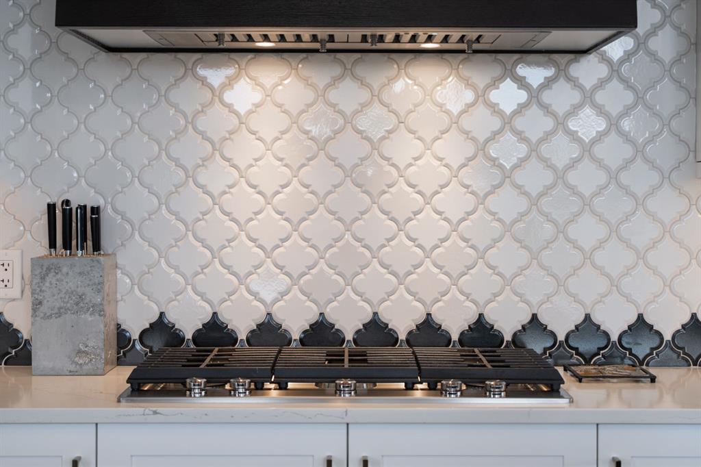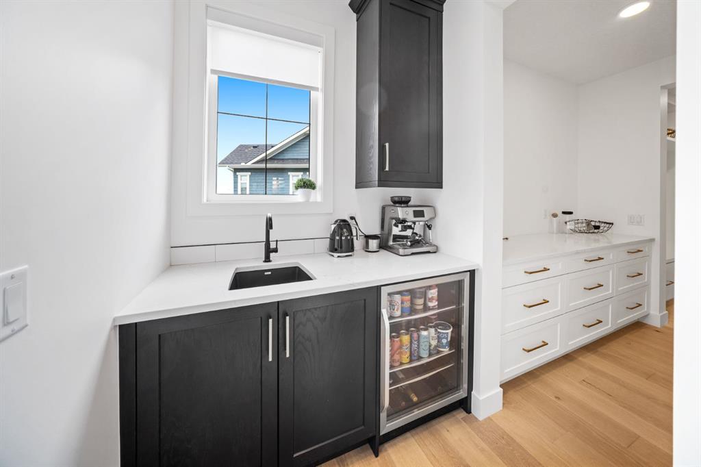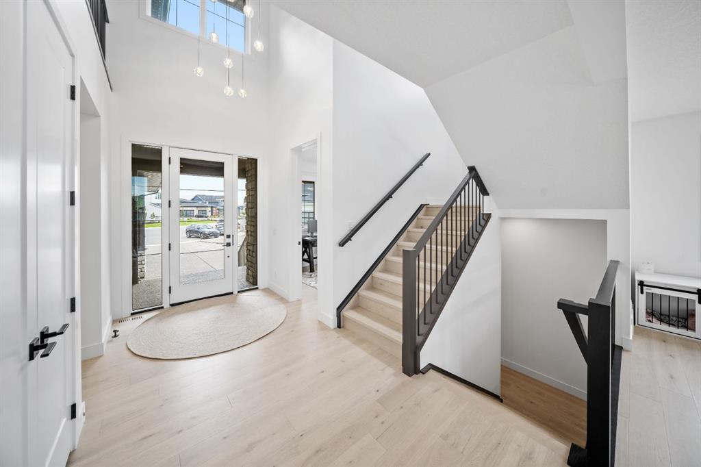DETAILS
| MLS® NUMBER |
A2247514 |
| BUILDING TYPE |
Detached |
| PROPERTY CLASS |
Residential |
| TOTAL BEDROOMS |
4 |
| BATHROOMS |
4 |
| HALF BATHS |
1 |
| SQUARE FOOTAGE |
3020 Square Feet |
| LOT SIZE |
0.33 Acres |
| YEAR BUILT |
2024 |
| BASEMENT |
None |
| GARAGE |
Yes |
| TOTAL PARKING |
6 |
Welcome to your Baywest Built Luxury Estate Home with Private Dock Access in Harmony. Over 4,300 square feet of beautifully developed living space, this luxury estate home is where sophistication meets lifestyle, designed for those who appreciate elevated finishes, functional luxury, and custom built-ins throughout. Perfectly positioned in Harmony, this residence delivers golf course, lake, and mountain views, with a convenient rear path leading to one of the community’s most coveted amenities: a private dock and sandy beach shared exclusively by only 16 homes. Whether it’s morning paddle-boarding, a sunset glass of wine on the water, or a quick swim on a summer day, this rare feature transforms your backyard into your own lakeside escape. From the grand entrance with soaring ceilings and show-stopping light fixtures, to the blond oak hardwood throughout, the details of the home captivate. The heart of the home is the chef’s kitchen with premium appliances, gas cooktop, custom hood fan, and a large centre island that invites gathering and entertaining flowing into an airy dining space fit for casual lunches or grand celebrations. This spectacular layout flows into an impressive butler’s pantry with sink, bar fridge, custom drawers, ample counter space, and a tucked-away pantry for extra storage and seamless prep. The main living room showcases soaring vaulted ceilings and expansive windows that frame breathtaking views, anchored by a gas fireplace with bleached stonework. For milder days and evenings, the spectacular four-season sunroom offers 300 sq. ft. of indoor-outdoor living with fireplace, lighting, TV hook-up, and gas line. Upstairs, a bonus room is ideal for play, study, or Netflix. Choose your wing: the primary suite is a vogue-inspired retreat with spacious bedroom, walk-in closet, and spa-like ensuite with soaker tub and glass shower. The additional wing has two bedrooms with custom closets, a bathroom with double-sink vanity, and a laundry room with sink. The harmonious layout continues in the expansive walk-out basement, offering another bedroom, a full bathroom, and ample space for relaxation and recreation. Step directly outside to one of the largest lots in Harmony at .33 acres, large enough for a future sport court. The showstopper for automotive and recreation enthusiasts is the OVERSIZED triple heated garage. With epoxy floors, 12’ ceilings for a lift, and expansive storage, it’s designed to store multiple vehicles, watercraft, or mountain gear with ease. More features of this home include: dual A/C, two furnaces, Ecobee, and sump pump. Power blinds on all high windows are included with convenient switch control. Set steps away from Mickelson National Golf Club, LaunchPad, Harmony Lake, and close to world-class schools like The Edge Sports School, this home is more than a residence, it is your private dockside retreat, your luxury entertaining space, and your ultimate sunroom & garage space, all in one extraordinary Harmony address.
Listing Brokerage: Real Broker











