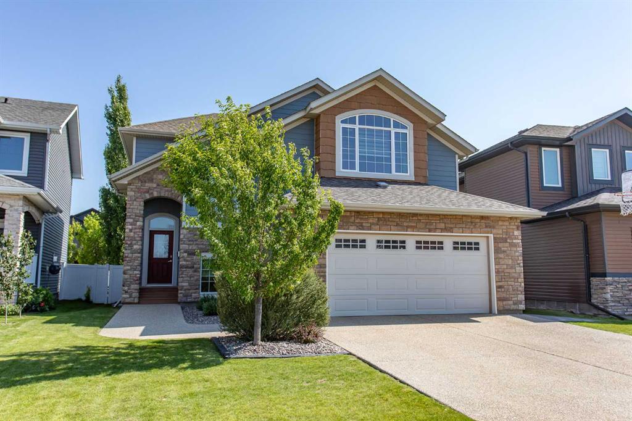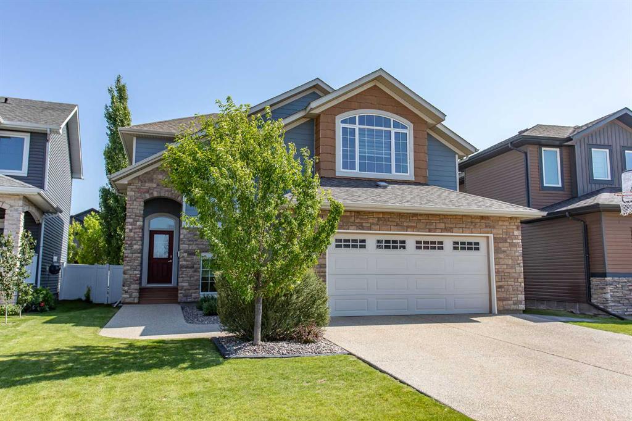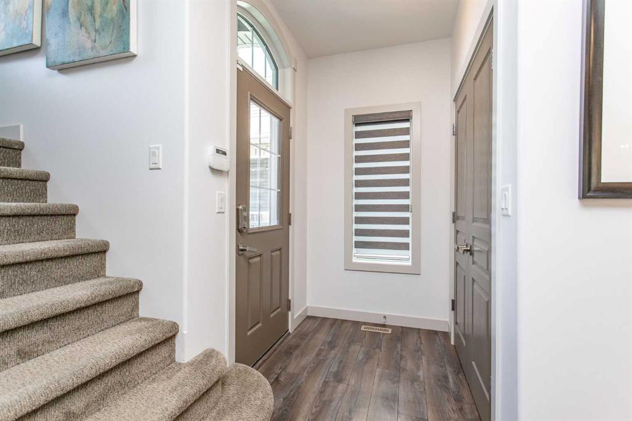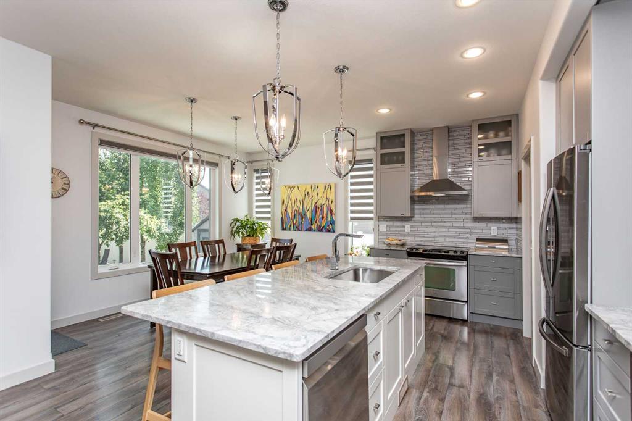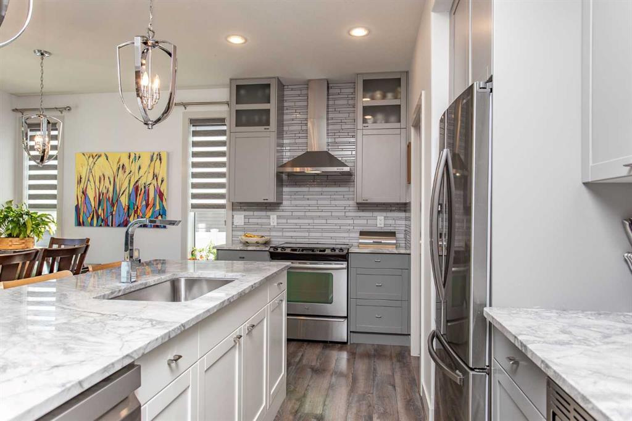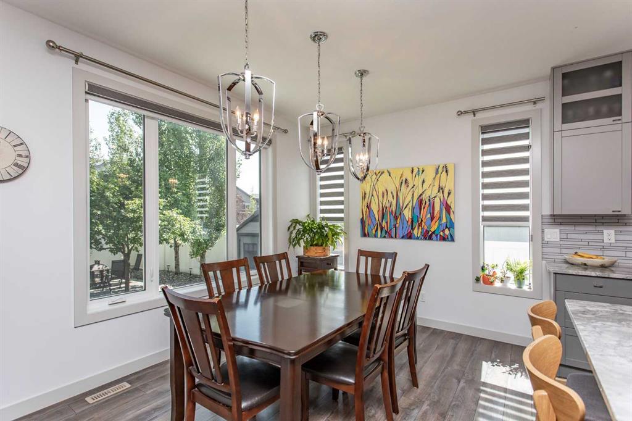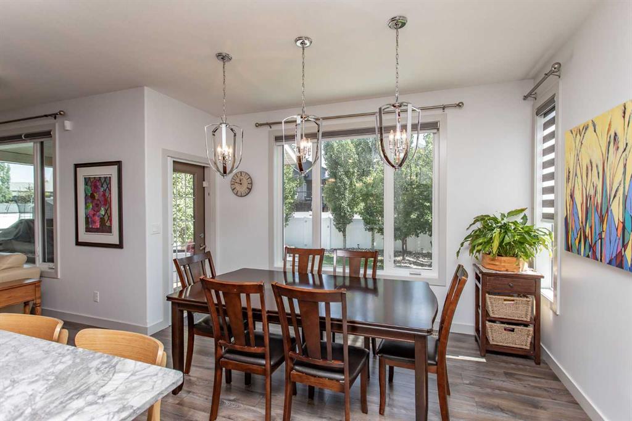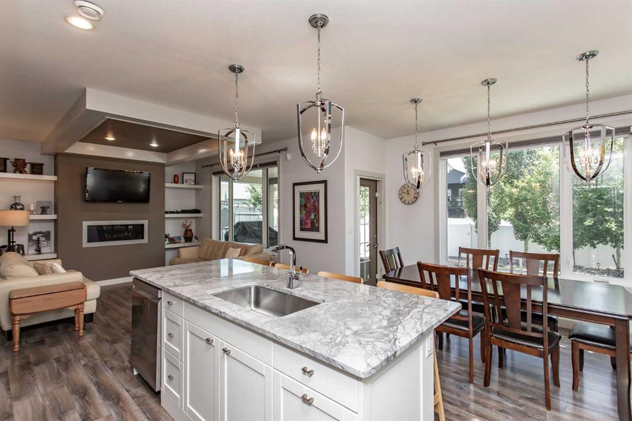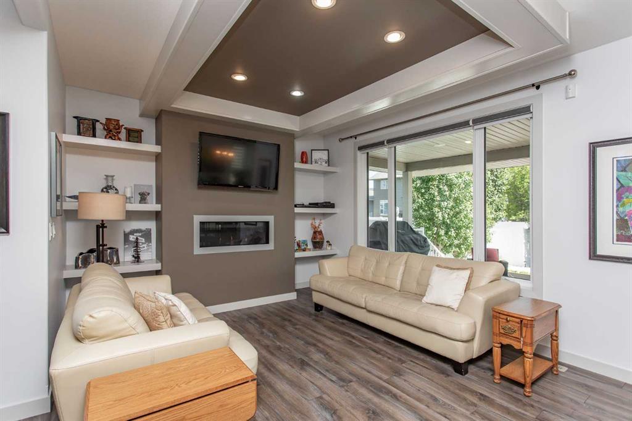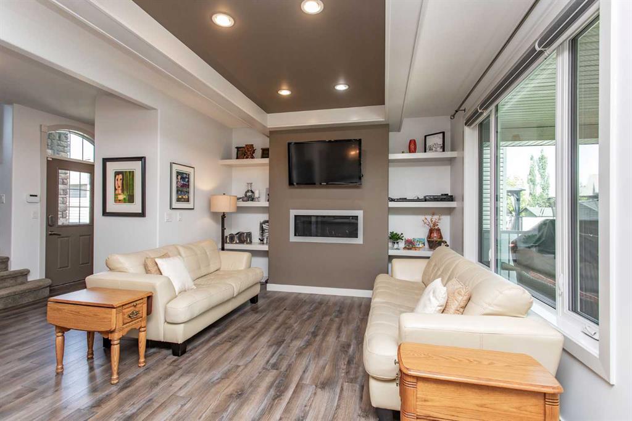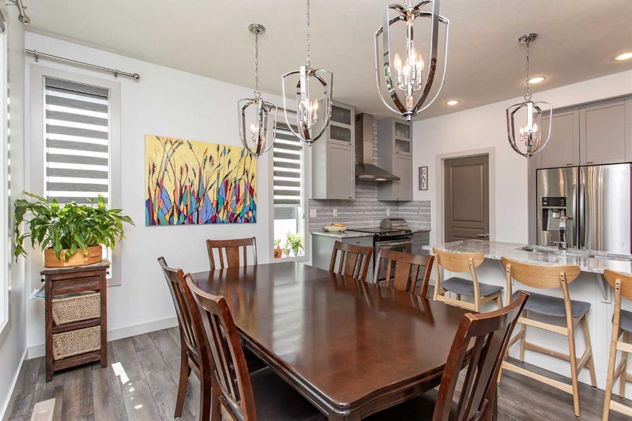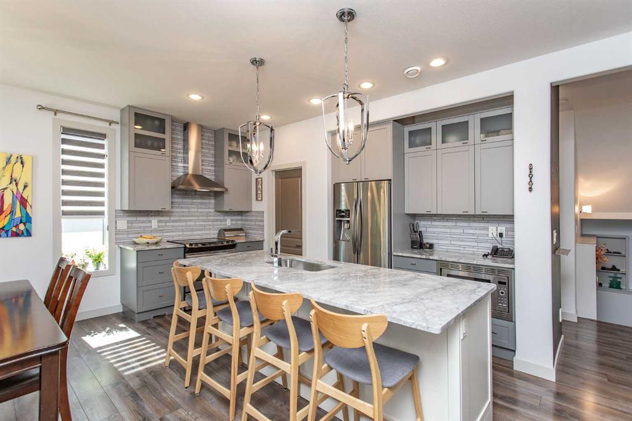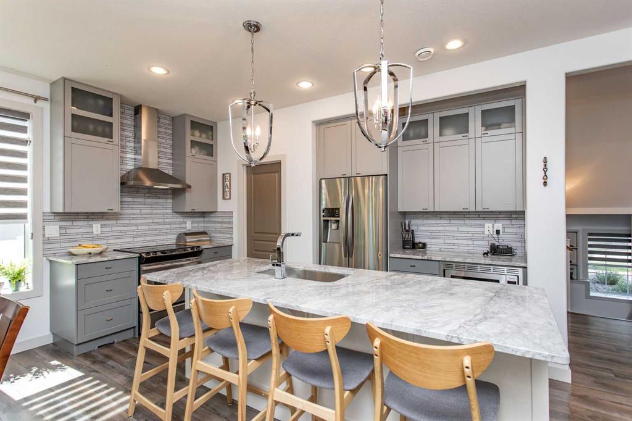DETAILS
| MLS® NUMBER |
A2245854 |
| BUILDING TYPE |
Detached |
| PROPERTY CLASS |
Residential |
| TOTAL BEDROOMS |
3 |
| BATHROOMS |
3 |
| HALF BATHS |
1 |
| SQUARE FOOTAGE |
1939 Square Feet |
| YEAR BUILT |
2012 |
| BASEMENT |
None |
| GARAGE |
Yes |
| TOTAL PARKING |
2 |
Located in sought-after Vanier East, this upgraded 2-storey offers a smartly designed living space. The main level is anchored by a modern kitchen featuring maple cabinets, quartz counters, stainless appliances, a tiled backsplash, and a walk-through pantry. The open concept layout flows into a spacious dining area and a cozy living room with built-in shelving, a gas fireplace, and raised ceilings for added presence.
Upstairs, you\'ll find a bright bonus room with a built-in reading bench, three bedrooms including a generous primary with a walk-in closet, barn door, and a sleek tiled ensuite complete with glass shower, long vanity, and separate water closet. The two additional bedrooms are well-sized, and the full 4pc bath is finished with tile flooring and a clean white tub surround.
The basement is ready for future development with room for an additional bedroom, living space, and it\'s already roughed-in for a bathroom. Mechanical upgrades include a high-efficiency furnace and hot water tank, HRV system, central A/C, and underfloor heat rough-in.
The backyard is where this home truly shines — fully landscaped and clearly well-cared-for. Enjoy summer evenings on the covered vinyl plank deck, unwind in the hot tub, or gather around the firepit tucked under mature trees. Stamped concrete walkways, a shed, garden boxes, and white vinyl fencing complete the private and peaceful outdoor space. Additional features include HardiePlank siding, aggregate driveway, and a heated 22x22 attached garage.
This is a home where pride of ownership is obvious, inside and out.
Listing Brokerage: RE/MAX real estate central alberta









