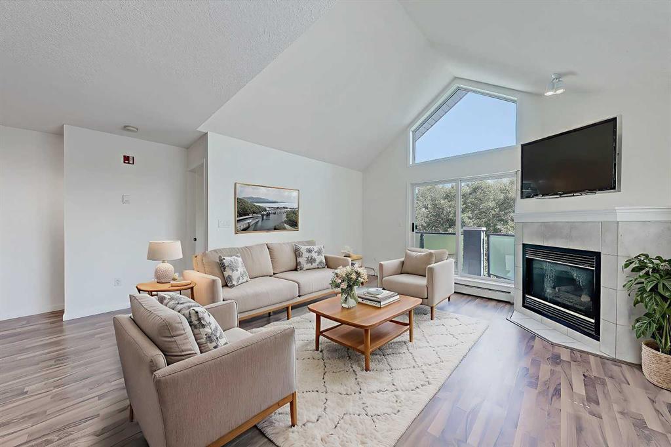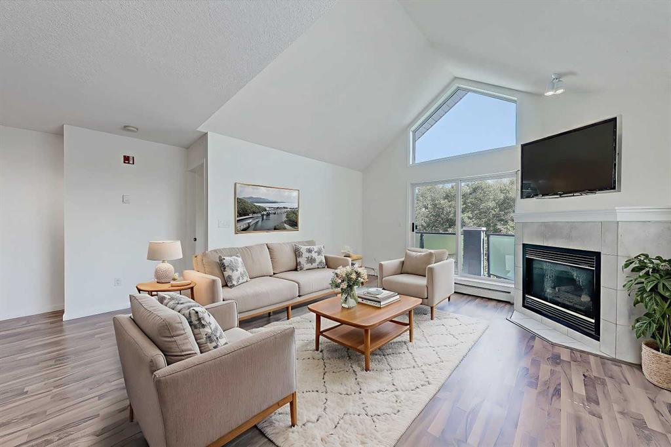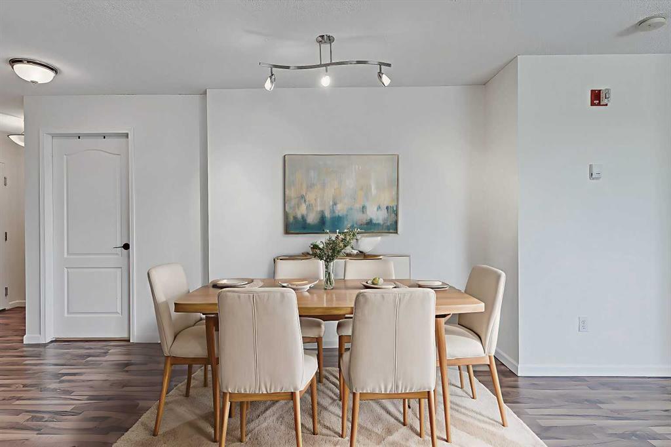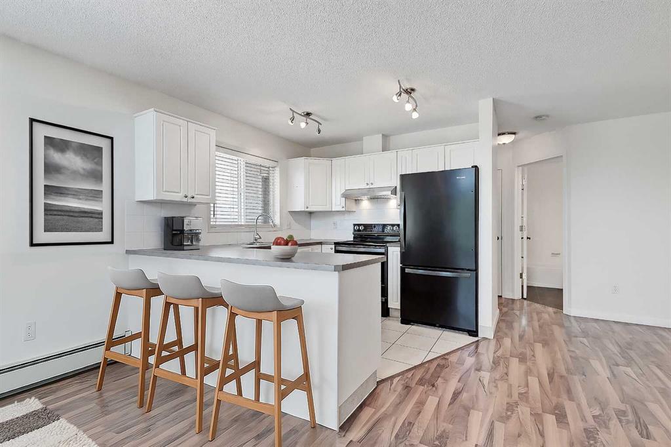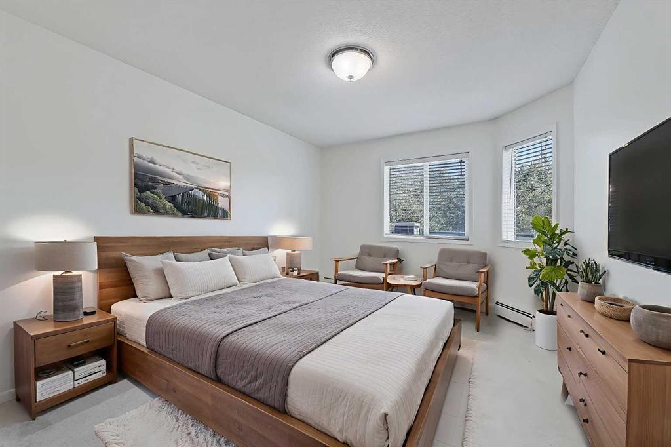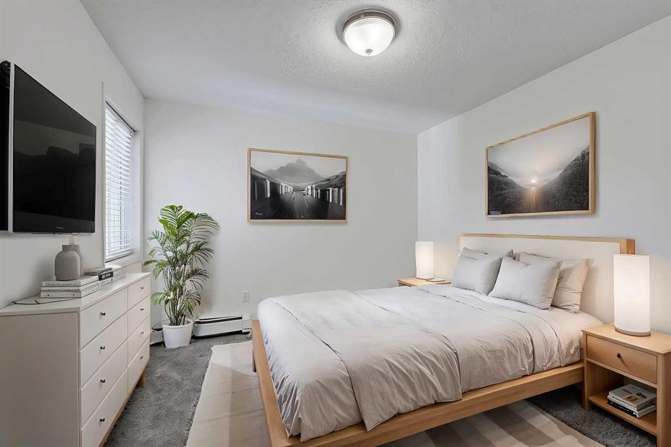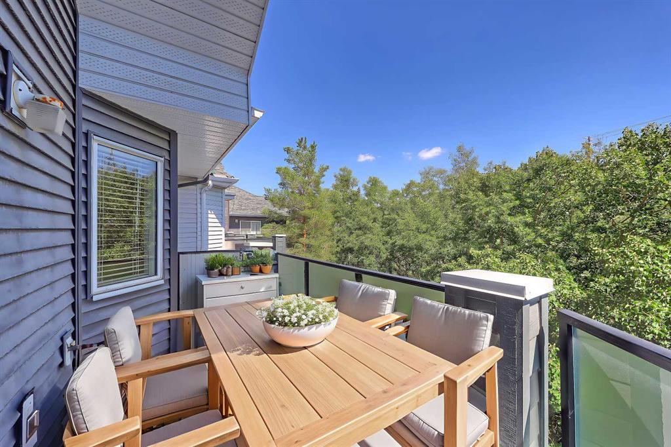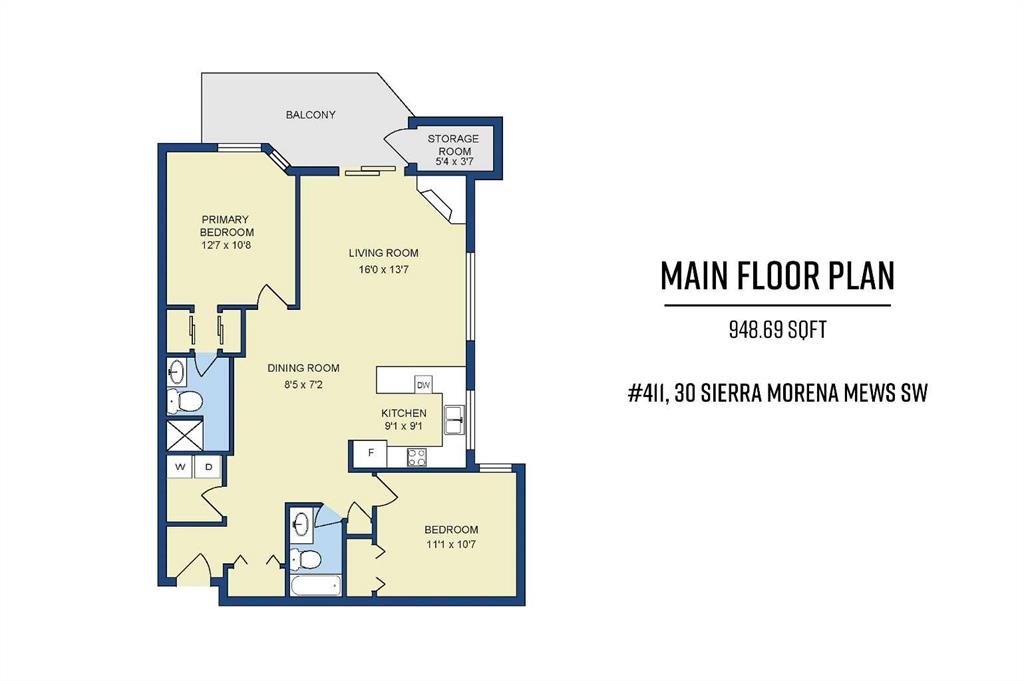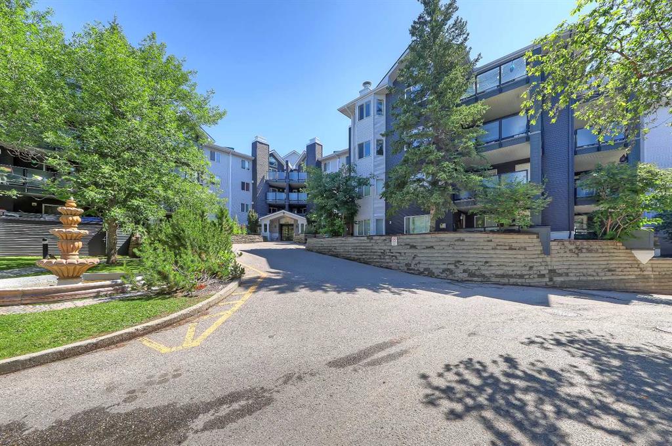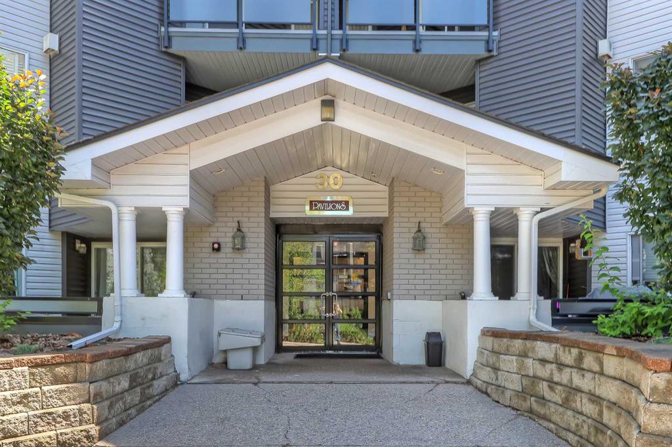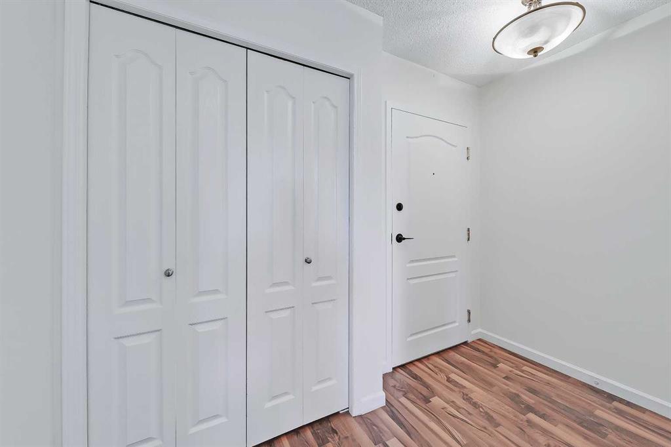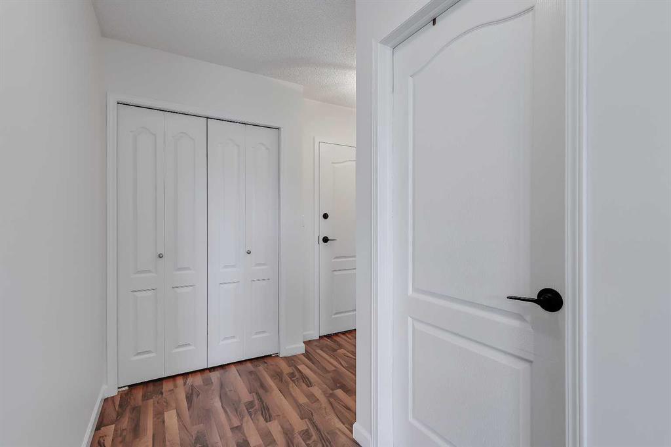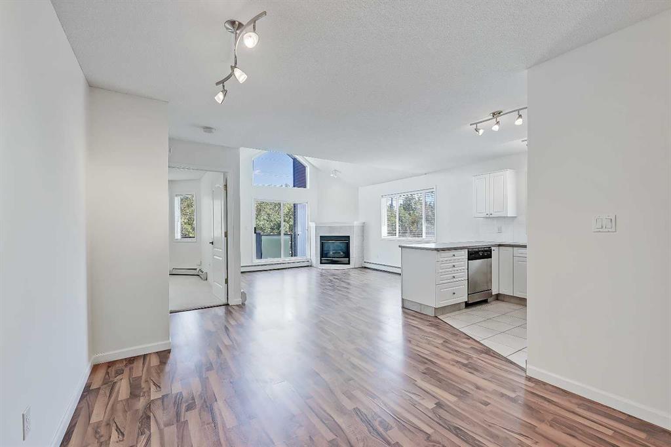DETAILS
| MLS® NUMBER |
A2245662 |
| BUILDING TYPE |
Apartment |
| PROPERTY CLASS |
Residential |
| TOTAL BEDROOMS |
2 |
| BATHROOMS |
2 |
| CONDO FEES |
562 |
| CONDO_FEE_INCL |
Common Area Maintenance,Gas,Heat,Insurance,Maintenance Grounds,Parking,Professional Management,Reserve Fund Contributions,Sewer,Snow Removal,Trash,Water |
| SQUARE FOOTAGE |
949 Square Feet |
| YEAR BUILT |
1997 |
| BASEMENT |
None |
| GARAGE |
No |
| TOTAL PARKING |
1 |
TOP FLOOR CORNER UNIT | UNDERGROUND PARKING | INSUITE LAUNDRY | GREAT WALKABLE LOCATION!
This spacious, private and freshly painted top floor property in the Pavilions of Richmond Hill offers one of the larger floor plans in the complex at almost 950 sqft and certainly one of the best locations overlooking a gorgeous, treed grove. The building provides easy access to an absolute abundance of amenities including playgrounds, parks, pathways, sports fields, exceptional private and public schools, the LRT, Westside Recreation Centre, Signal Hill Library and of course the shops, services, restaurants and retail at WestHills and Signal Hill Shopping Centres that are just a short walk away.
As you enter the unit you will be impressed by the spacious, open concept that creates a truly seamless flow for everyday living and entertaining. The living room boasts a vaulted ceiling, corner gas fireplace and is filled with natural light, it also provides direct access to the large balcony with a lovely, treed panorama, perfect for perfect for sipping your morning coffee or just relaxing and enjoying the natural outdoor space. The kitchen is adjacent to the dining area and offers a newer refrigerator and convection oven, a peninsula with a sit up area and plenty of cabinet and counter space. The floor plan is completed by a large entryway with a double closet, dedicated laundry and storage room, main 4-piece bathroom and 2 generously sized bedrooms including the primary suite that offers a walkthrough closet and a 3-piece ensuite bathroom.
The list of upgrades and additional features includes new paint (2025), newer Whirlpool dark stainless steel refrigerator and oven, laminate flooring in the main living areas and upgraded carpet in the second bedroom, window coverings, BBQ gas line and a large private storage room on the balcony, only one common wall, pet-friendly building, updated lobby and common areas, underground titled parking stall (#479), underground visitor parking and more.
This unit has loads of potential and is waiting for a buyer to make it their own and enjoy the best that Signal Hill living has to offer.
Listing Brokerage: CIR Realty









