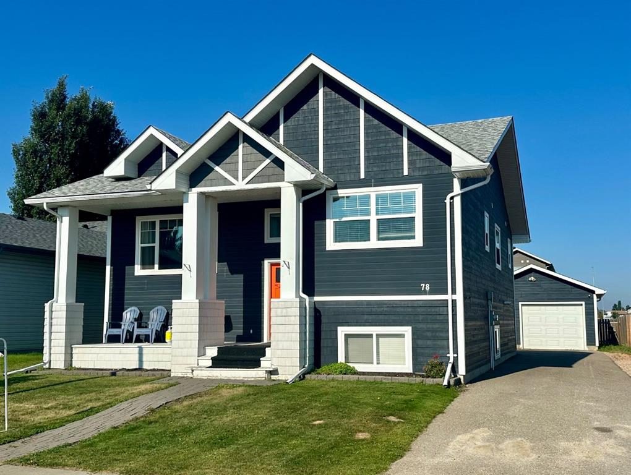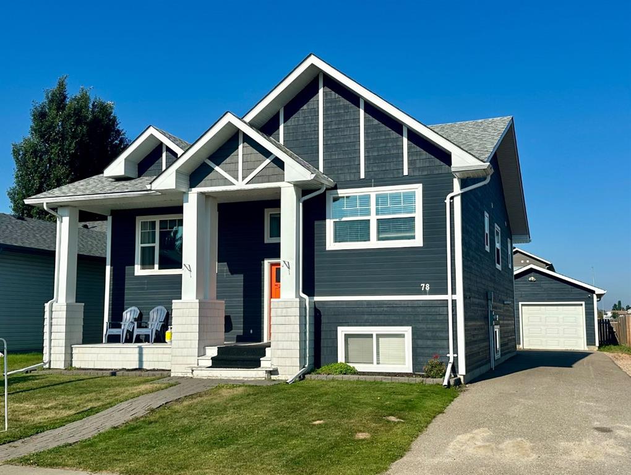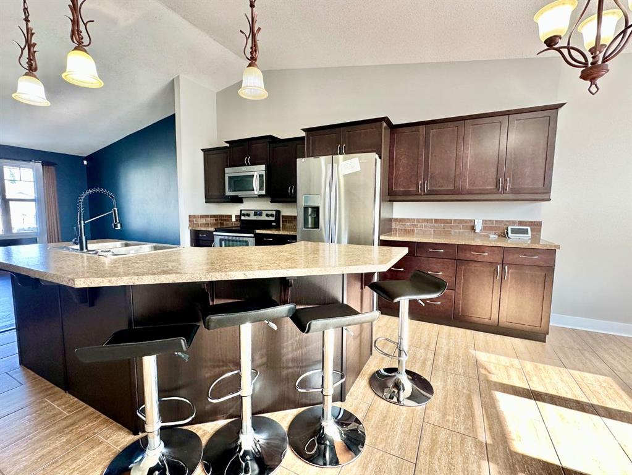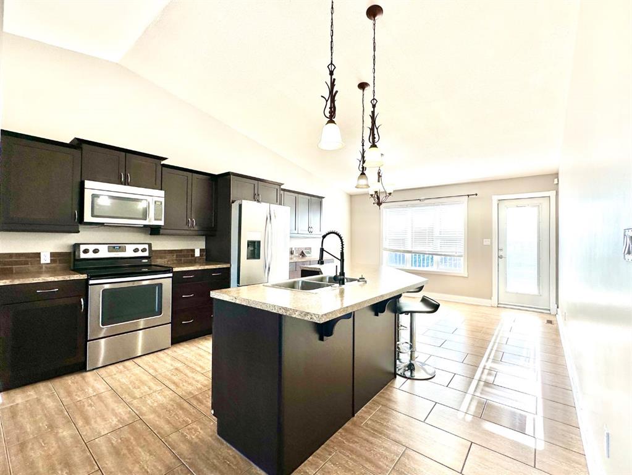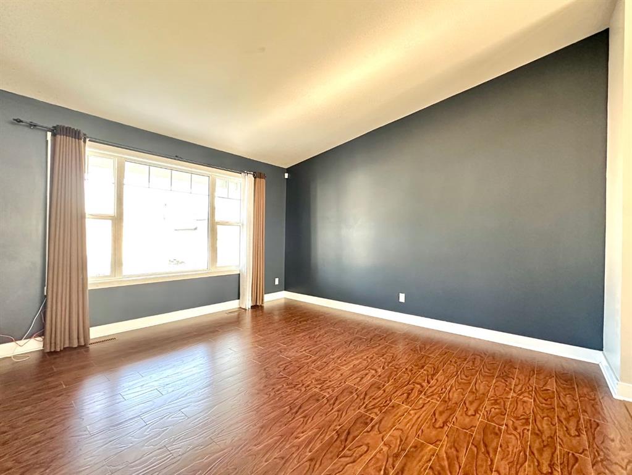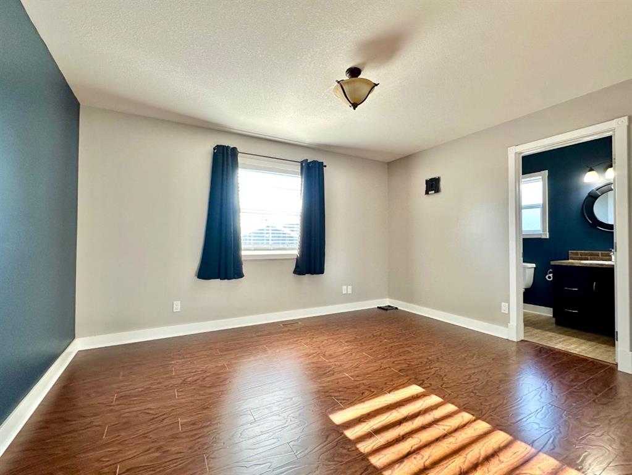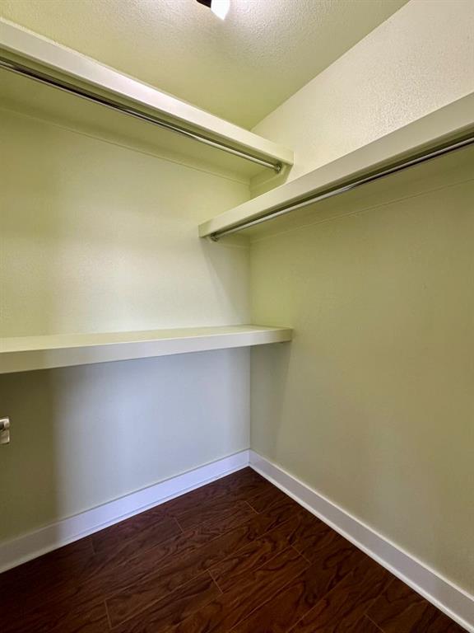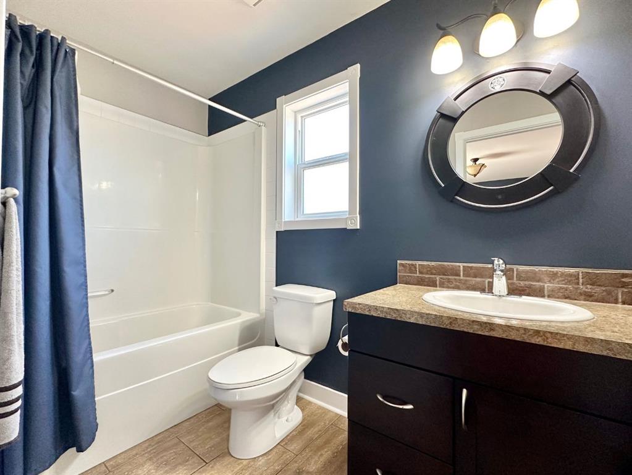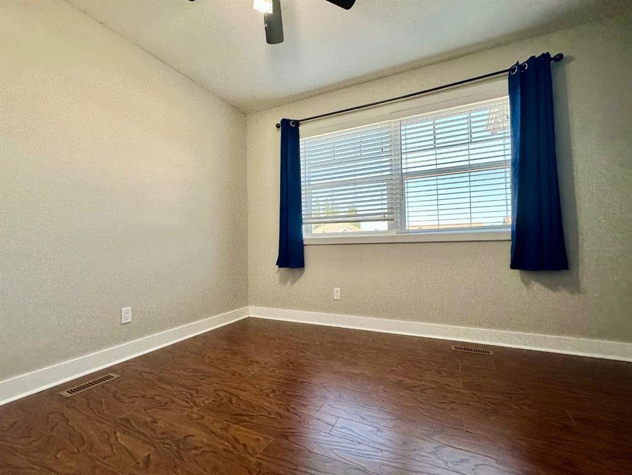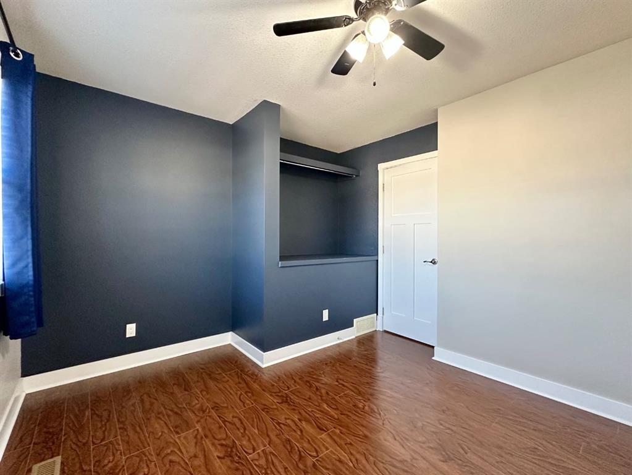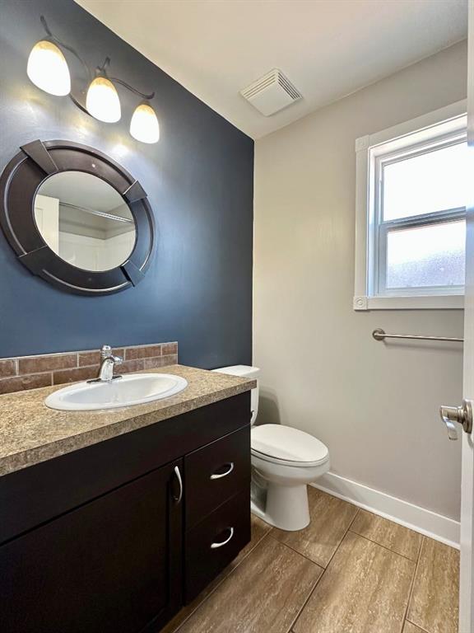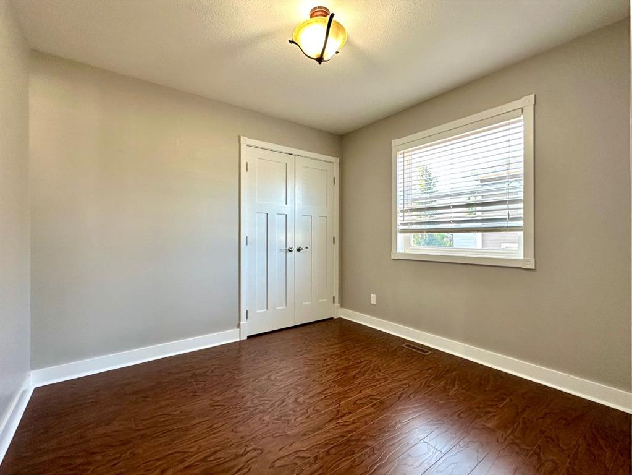DETAILS
| MLS® NUMBER |
A2244220 |
| BUILDING TYPE |
Detached |
| PROPERTY CLASS |
Residential |
| TOTAL BEDROOMS |
5 |
| BATHROOMS |
3 |
| SQUARE FOOTAGE |
1296 Square Feet |
| YEAR BUILT |
2013 |
| BASEMENT |
None |
| GARAGE |
Yes |
| TOTAL PARKING |
4 |
Welcome to this charming 2013 bi-level home, full of character and a little bit of flair thanks to its unique finishing details throughout. You may know this as “the Mario House”—famous locally for its fun and creative Mario-themed Halloween decorations!
Offering 5 bedrooms and 3 bathrooms, this well-kept home is thoughtfully laid out and move-in ready. With 1,296 sq ft on the main floor, the open-concept design is bright and welcoming. The kitchen features a large island, plenty of cabinet and counter space, and flows nicely into the living and dining areas—perfect for both everyday life and entertaining.
There are 3 spacious bedrooms upstairs, while the fully finished basement boasts impressive 10-foot ceilings, a large family room, 2 more bedrooms, and a 3-piece bathroom—ideal for guests, teens, or a home office setup.
Built on a durable and energy-efficient ICF foundation, the home also includes central air conditioning (installed around 2023) for year-round comfort. The 20 x 24 detached heated garage, with an asphalt driveway offering plenty of parking including room to park an RV. A natural gas line runs to the back deck—perfect for BBQs and enjoying your outdoor space.
The backyard backs onto a walking trail that leads to a nearby park and playground, and the location is just minutes from schools and shopping. Pride of ownership shines throughout—this home is full of warmth, personality, and great memories!
Listing Brokerage: RE/MAX ADVANTAGE (WHITECOURT)









