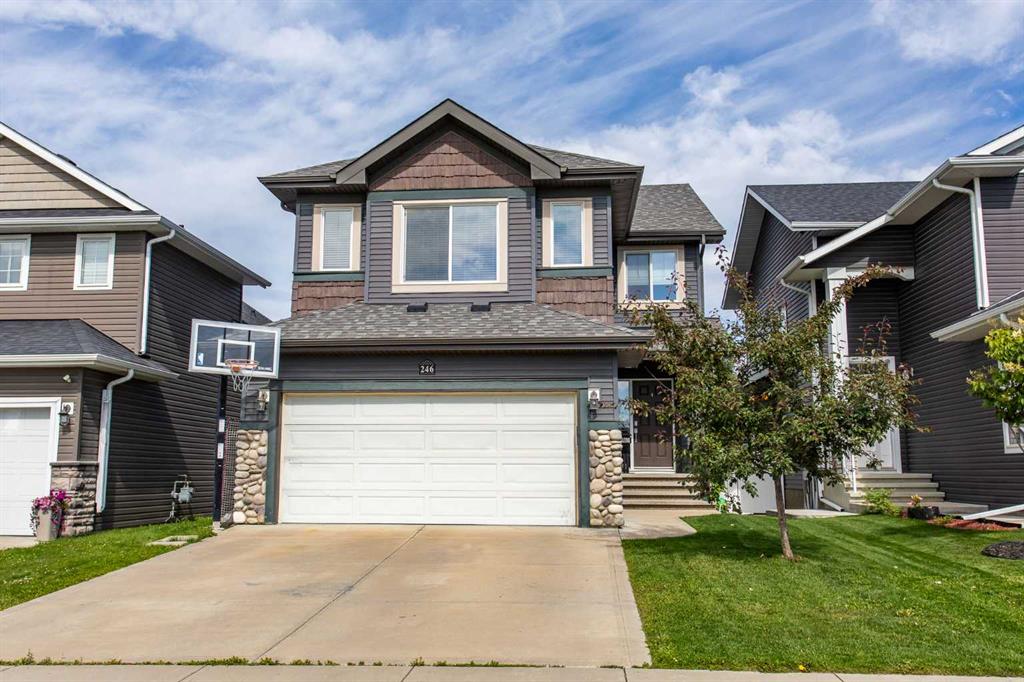DETAILS
| MLS® NUMBER |
A2243957 |
| BUILDING TYPE |
Detached |
| PROPERTY CLASS |
Residential |
| TOTAL BEDROOMS |
5 |
| BATHROOMS |
4 |
| HALF BATHS |
1 |
| SQUARE FOOTAGE |
2050 Square Feet |
| YEAR BUILT |
2012 |
| BASEMENT |
None |
| GARAGE |
Yes |
| TOTAL PARKING |
2 |
Located in the family-friendly community of Vanier East, this well-kept 2-storey home offers over 2,000 sq ft of functional space with a finished basement and room for everyone. The main floor features a spacious entryway, tile and vinyl flooring, a bright living room, and a kitchen with quartz counters, stainless appliances, a center island, corner pantry, and open shelving accent. A mudroom off the garage includes main floor laundry and a convenient 2-piece bath.
Upstairs, you\'ll find a roomy bonus space and four bedrooms—including a comfortable primary suite with a walk-in closet and ensuite featuring dual sinks, a corner soaker tub, and separate shower. The three additional bedrooms are a good size with standard closets, and there’s also a full 4-piece bathroom on this level.
The finished basement adds even more flexibility with a living area, fifth bedroom with walk-in closet, small office/nook, and another 4-piece bathroom with heated tile flooring.
The west-facing backyard includes a two-tiered wood deck, grassy yard, sandbox, and is fully fenced with low-maintenance vinyl. Located just steps from multiple playgrounds, parks, green spaces, and seasonal recreation like tennis, pickleball, and skating. A great home in a great location—ideal for growing families looking for space without the need for high-end upgrades.
Listing Brokerage: RE/MAX real estate central alberta



























