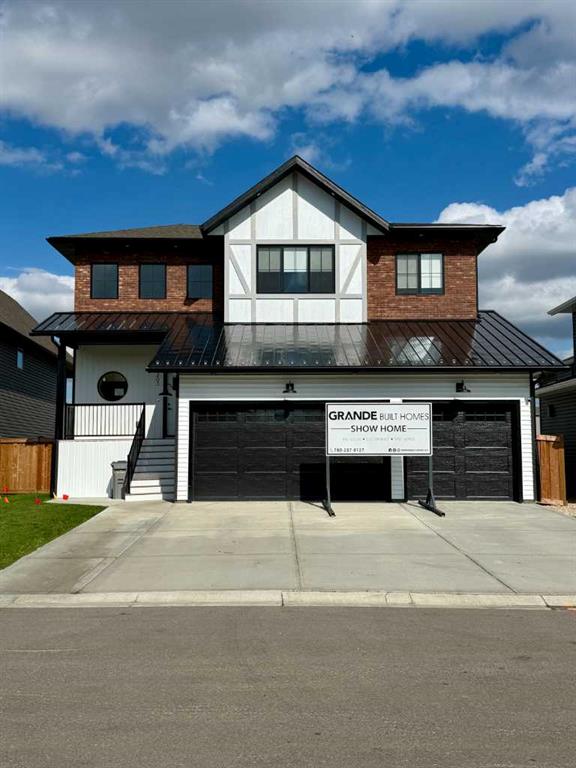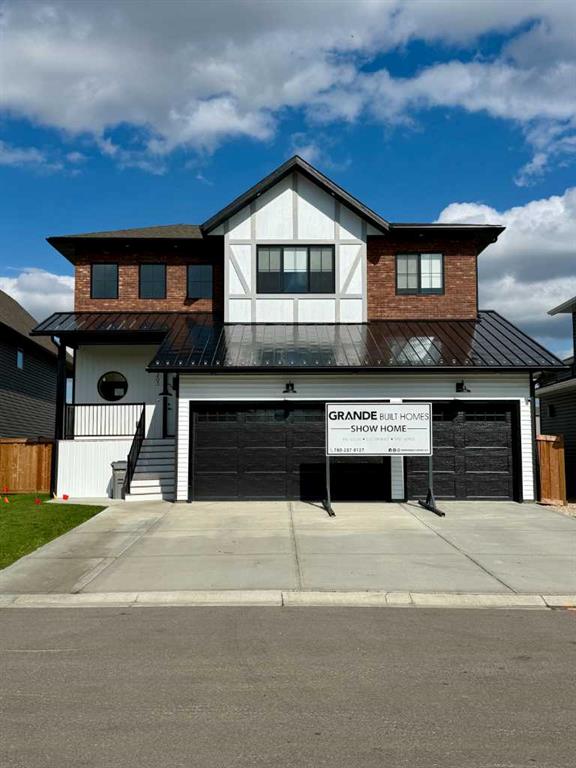DETAILS
| MLS® NUMBER |
A2243736 |
| BUILDING TYPE |
Detached |
| PROPERTY CLASS |
Residential |
| TOTAL BEDROOMS |
3 |
| BATHROOMS |
3 |
| HALF BATHS |
1 |
| SQUARE FOOTAGE |
2351 Square Feet |
| YEAR BUILT |
2022 |
| BASEMENT |
None |
| GARAGE |
Yes |
| TOTAL PARKING |
6 |
Introducing \"The Peyton\" by Grande Built Homes—a true show home masterpiece in Grande Prairie, thoughtfully designed with unmatched elegance from top to bottom. The stunning exterior seamlessly blends brick, board-and-batten siding, charming round windows, and stylish tin roofing, instantly capturing your attention. An oversized triple garage with impressive 15-foot ceilings adds both practicality and grandeur. Inside, you\'re welcomed by a breathtaking entryway featuring a striking feature wall, soaring ceilings, and a magnificent grand staircase. The spacious main floor includes a dramatic half bath and an inviting open-concept layout, combining the kitchen, dining, and living spaces. The luxurious kitchen is highlighted by a nearly 10-foot center island, beautiful stone countertops, and an exceptional butler’s pantry complete with a full-size fridge, soft-close cabinetry, open shelving, and abundant natural light. Beamed ceilings enhance the dining room, which opens onto two back decks perfect for entertaining. The living room is a standout with towering 15-foot ceilings, custom built-in shelving around the fireplace, and spectacular floor-to-ceiling windows offering picturesque views of Kensington Estates Pond, scenic walking trails, and a fully fenced backyard. Upstairs, the primary suite features a sophisticated feature wall, a spacious walk-in closet, and a lavish ensuite with a soaking tub, tiled shower, water closet, and dual vanities. The second floor also includes a beautiful laundry room with ample storage, two additional generous bedrooms, and a convenient family bathroom with a double vanity and separate shower area. Distinctive and luxurious, \"The Peyton\" is truly a one-of-a-kind gem in Grande Prairie.
Listing Brokerage: eXp Realty
















