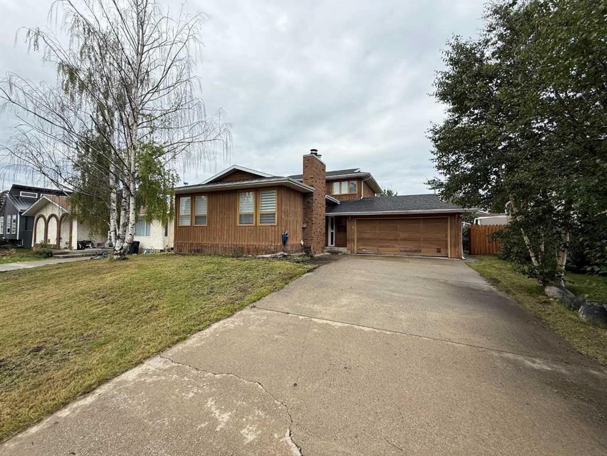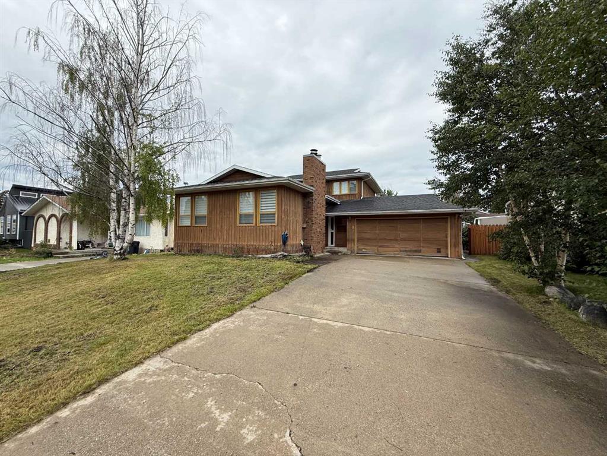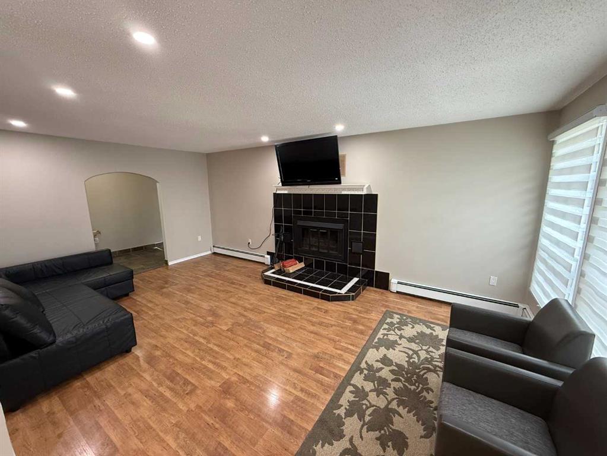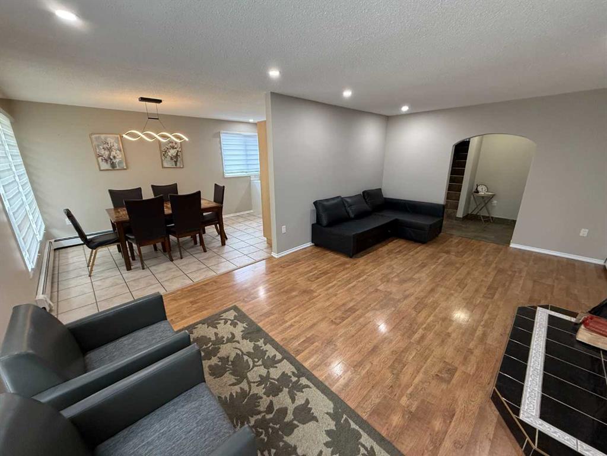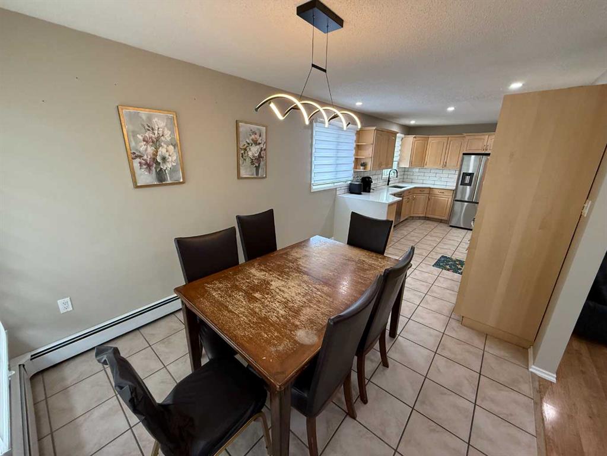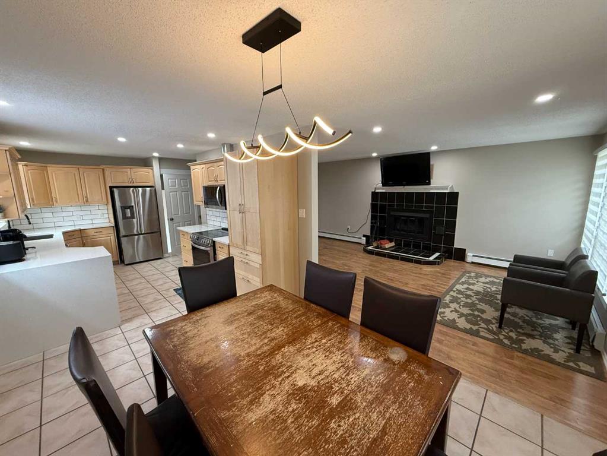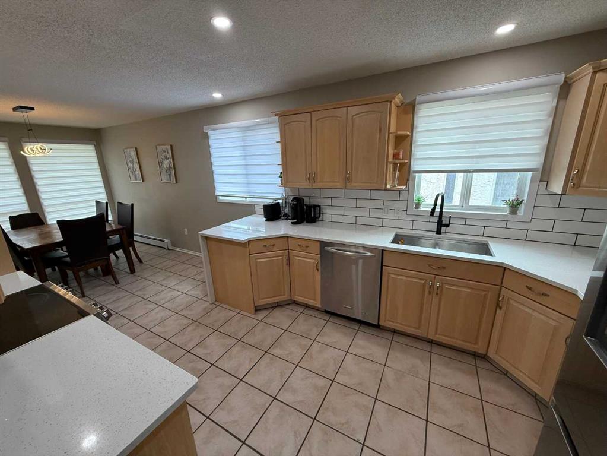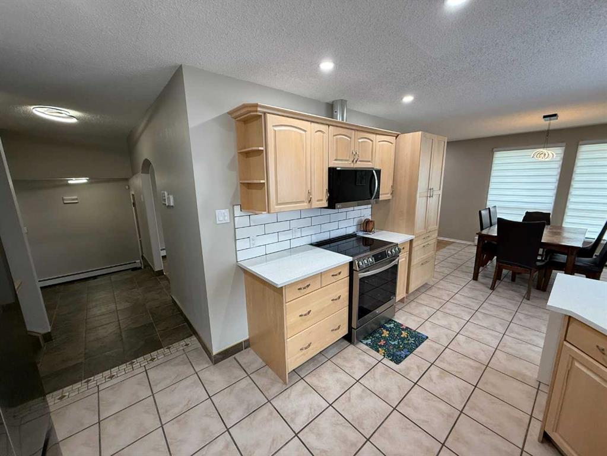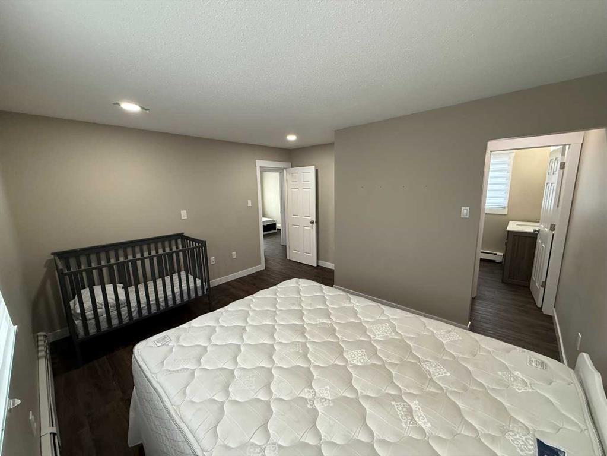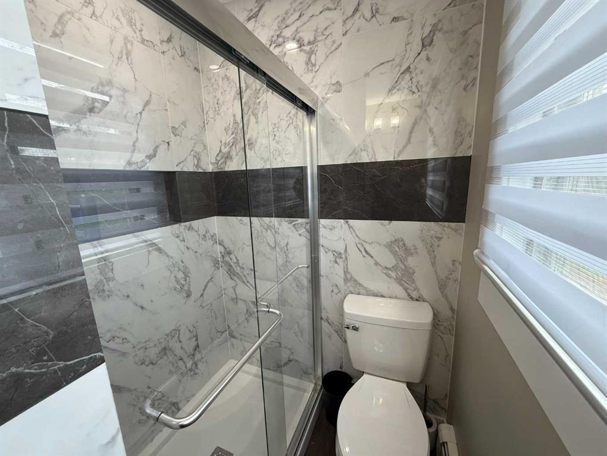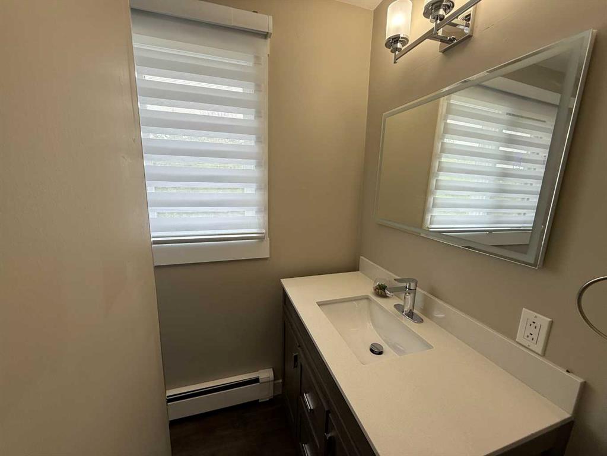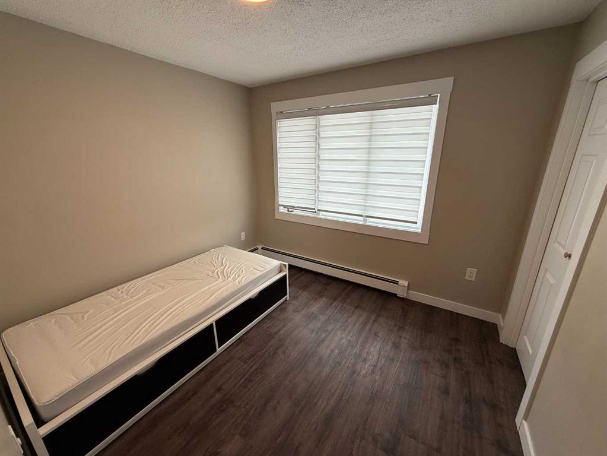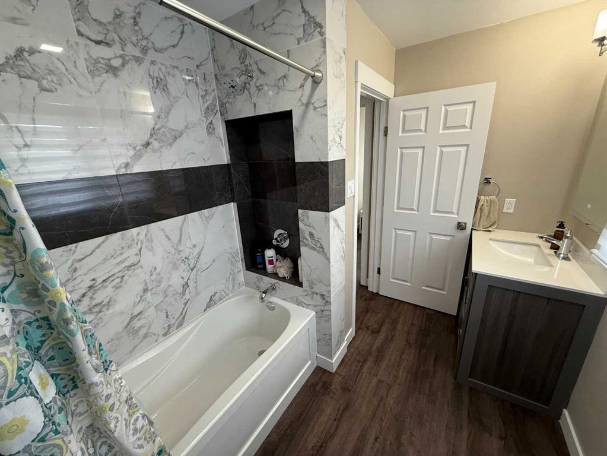DETAILS
| MLS® NUMBER |
A2242652 |
| BUILDING TYPE |
Detached |
| PROPERTY CLASS |
Residential |
| TOTAL BEDROOMS |
3 |
| BATHROOMS |
3 |
| SQUARE FOOTAGE |
1852 Square Feet |
| YEAR BUILT |
1979 |
| BASEMENT |
None |
| GARAGE |
Yes |
| TOTAL PARKING |
4 |
This spacious and versatile 4-level split is located in Hinton’s desirable Upper Hill, just steps from the trail system and the Beaver Boardwalk. Featuring a flexible layout ideal for families, this home has seen several thoughtful updates throughout.
The main floor offers a welcoming living room with a cozy wood-burning fireplace, a refreshed kitchen with new stone countertops, and an adjoining dining area perfect for family meals.
Upstairs, you’ll find three comfortable bedrooms and a beautifully renovated 4-piece bathroom with modern touches. The primary bedroom is a generous size and includes its own fully updated 3-piece ensuite that complements the style of the main bath.
The lower level features a spacious family room, a home office, laundry area, and another renovated 3-piece bathroom. A door has been added, allowing this level—and the basement—to be closed off from the rest of the home for added privacy or multi-generational living.
The basement offers a newly updated additional living space with plumbing for a wet bar and plenty of natural light. It also includes a large storage room and a cold room—perfect for all your seasonal and pantry needs.
Recent updates include lighting, shingles, and some flooring. Outside, the fully fenced backyard boasts a large deck and a garden shed, offering plenty of space for relaxing or entertaining.
Listing Brokerage: RE/MAX 2000 REALTY









