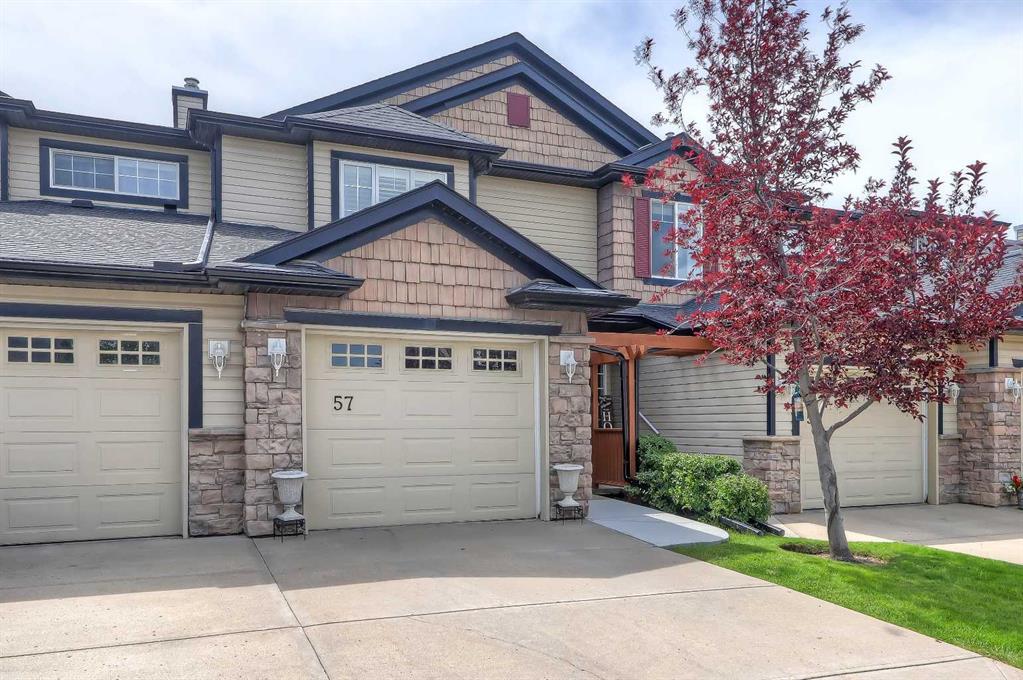DETAILS
| MLS® NUMBER |
A2242601 |
| BUILDING TYPE |
Row/Townhouse |
| PROPERTY CLASS |
Residential |
| TOTAL BEDROOMS |
2 |
| BATHROOMS |
4 |
| HALF BATHS |
1 |
| CONDO FEES |
407 |
| CONDO_FEE_INCL |
Common Area Maintenance,Professional Management,Reserve Fund Contributions,Snow Removal,Trash |
| SQUARE FOOTAGE |
1344 Square Feet |
| YEAR BUILT |
2004 |
| BASEMENT |
None |
| GARAGE |
Yes |
| TOTAL PARKING |
2 |
*VISIT MULTIMEDIA LINK FOR FULL DETAILS, INCLUDING IMMERSIVE 3D TOUR & FLOORPLANS!* Whether you’re a first-time buyer, downsizer, or investor, this thoughtfully updated townhome offers comfort and flexibility in a great location. With nearly 1,900 sq ft of developed living space, this dual primary suite home features a bright walkout basement, a west-facing balcony, and tasteful updates throughout. The main floor is filled with natural light and showcases hardwood flooring, an inviting foyer with access to the oversized attached single garage, and a well-appointed kitchen with white cabinetry, granite counters, stainless steel appliances, and an island with bar seating. The open-concept layout continues into the dining area and spacious living room, complete with a stylish wallpaper feature wall, gas fireplace, and large windows. A sunny west-facing balcony and a convenient 2-piece powder room complete this level. Upstairs, two generous primary bedrooms each offer their own ensuite. The front-facing suite includes a 4-pc bath with an extended vanity and tub/shower combo, while the rear-facing suite boasts a large walk-in closet with built-ins and a renovated 3-pc ensuite with a quartz-topped vanity and stand-up shower. The walkout basement adds even more versatility, featuring a bright rec room that could serve as a third bedroom, home office, or gym. This level also features a 4-pc bath, a large laundry room with a folding counter, side-by-side appliances, and extra storage space. Step out to a private, fully fenced yard with a covered concrete patio—perfect for outdoor relaxation. Additional upgrades include a new furnace and hot water tank (2020). Enjoy unbeatable convenience with a location that’s walking distance to groceries, restaurants, transit, and local favourites like Mad Rose Pub. Minutes from Royal Oak Shopping Centre, the Shane Homes YMCA at Rocky Ridge, and with easy access to Stoney Trail and the Tuscany CTrain, this home checks all the boxes.
Listing Brokerage: RE/MAX House of Real Estate



























