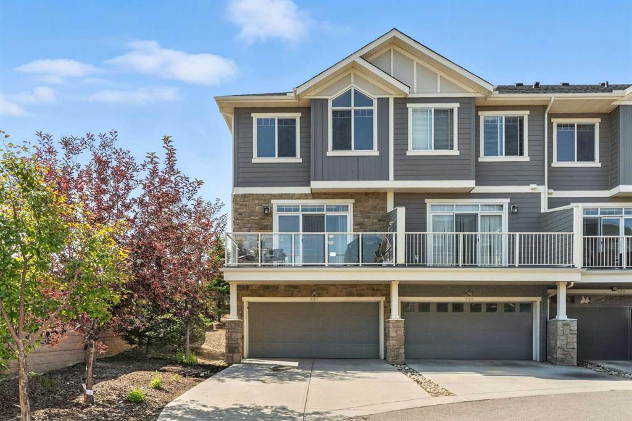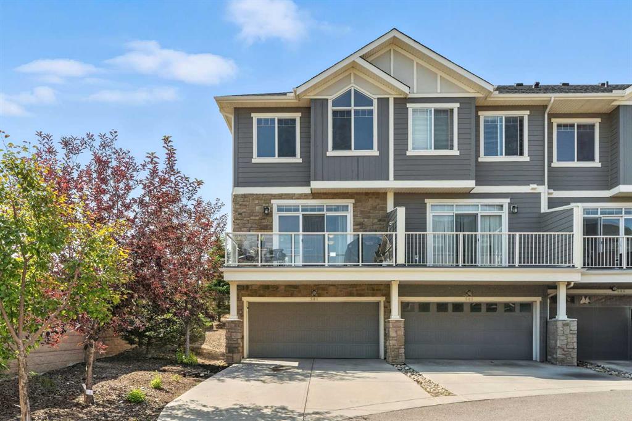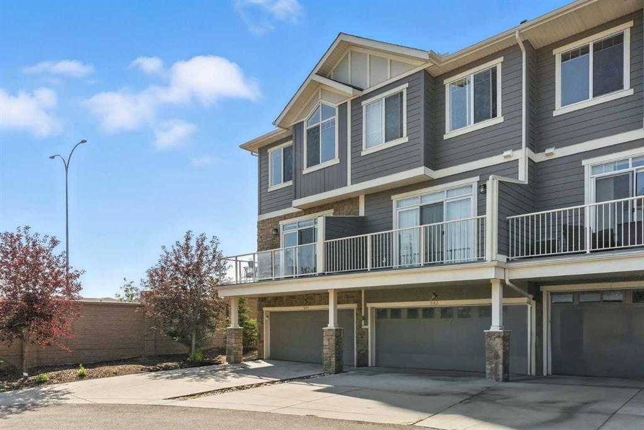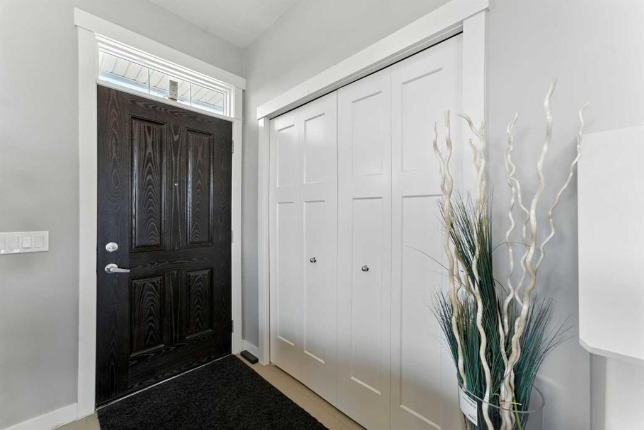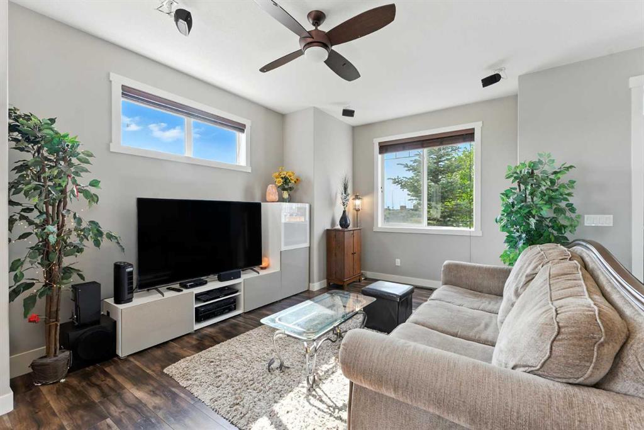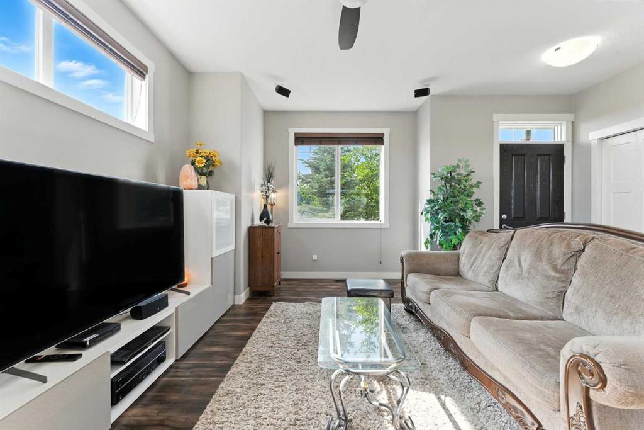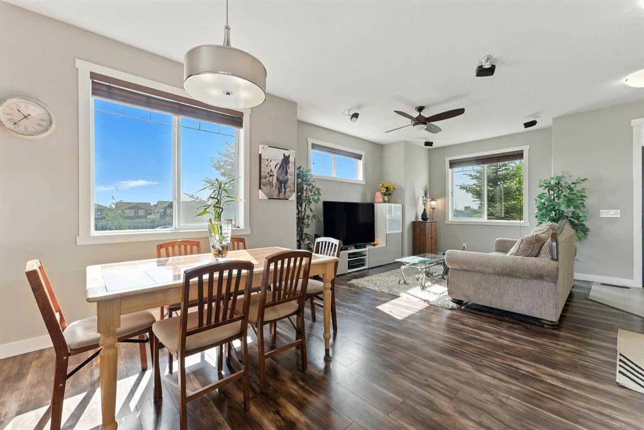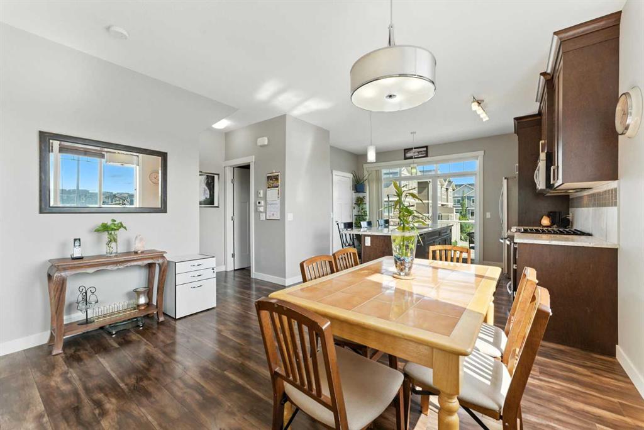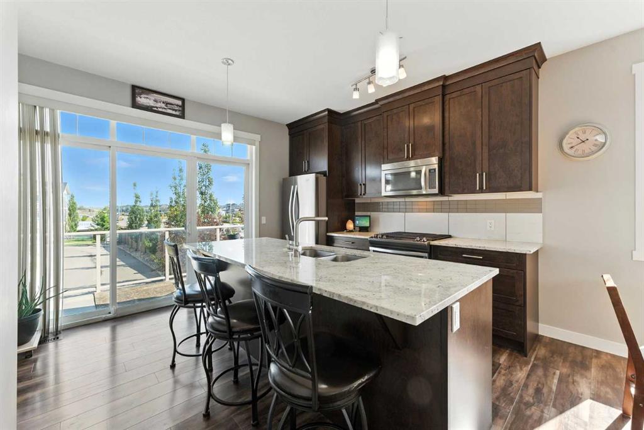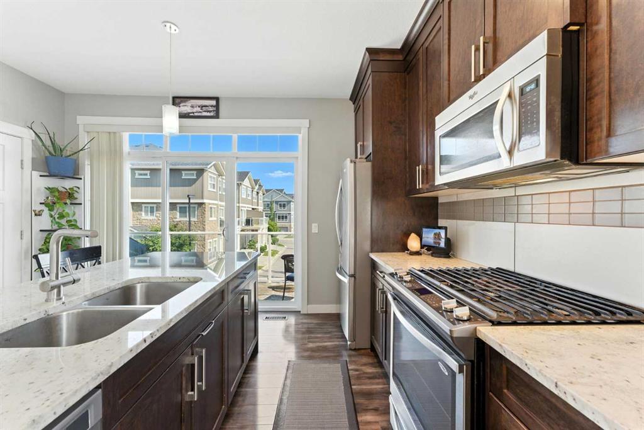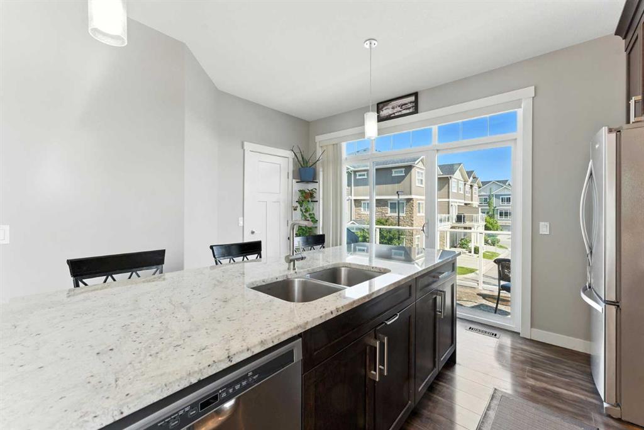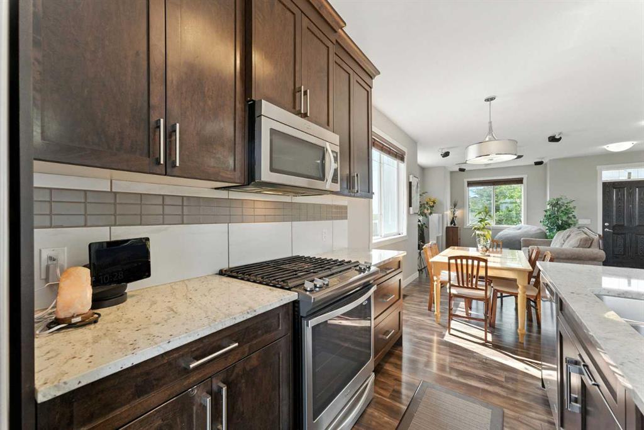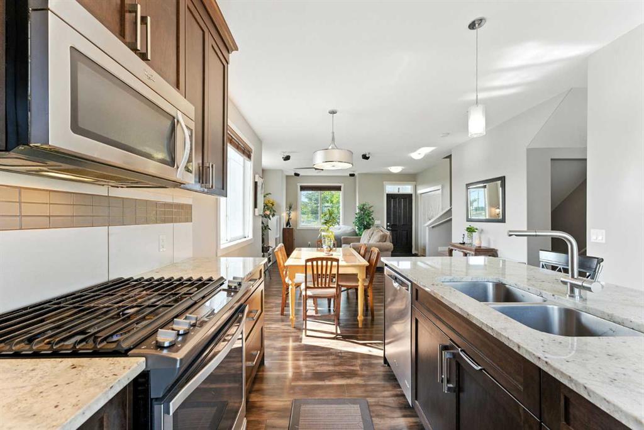DETAILS
| MLS® NUMBER |
A2240174 |
| BUILDING TYPE |
Row/Townhouse |
| PROPERTY CLASS |
Residential |
| TOTAL BEDROOMS |
3 |
| BATHROOMS |
3 |
| HALF BATHS |
1 |
| CONDO FEES |
439 |
| CONDO_FEE_INCL |
Amenities of HOA/Condo,Common Area Maintenance,Insurance,Maintenance Grounds,Parking,Professional Management,Reserve Fund Contributions,Snow Removal,Trash |
| SQUARE FOOTAGE |
1376 Square Feet |
| YEAR BUILT |
2014 |
| BASEMENT |
None |
| GARAGE |
Yes |
| TOTAL PARKING |
2 |
Tired of the ordinary? Imagine stepping into a townhouse that truly feels like home – spacious, bright, and designed for how you live. This exceptional Evanston residence, boasting over 1600 sqft of meticulously cared-for living space, is ready for your family\'s next chapter. The moment you enter, you\'ll be drawn to the beautiful open-concept main floor. Sunlight streams in through the extra windows, illuminating a welcoming living room that flows effortlessly into a generous dining space. Your dream kitchen awaits, complete with a gas range, sleek quartz countertops, stainless steel appliances, and a large walk-in pantry. A convenient 2-piece bathroom and a large, private balcony (perfect for morning coffee or evening unwinding!) round out this level.
Upstairs, your private retreat awaits in the primary bedroom, featuring vaulted ceilings and expansive windows – a true sanctuary. Its private ensuite ensures peaceful mornings. Two more well-sized bedrooms offer comfortable spaces for family or guests, sharing a 4-piece bathroom. The lower level adds incredible versatility with a dedicated flex space – perfect for a home gym, bustling office, or creative hobby room – alongside a practical laundry area and storage. Plus, enjoy long-term peace of mind with the building\'s hail-resistant Hardie board siding and a brand-new roof! Your new townhouse is complete with a spacious double car garage and the added luxury of an oversized driveway, a rare treat in modern townhouse living! Evanston is more than a community; it\'s a family-focused lifestyle. Known for its abundance of schools, expansive parks, and green spaces, it\'s designed for active families. Enjoy the convenience of a nearby shopping centre with a grocery store, restaurants, and retail just a few minutes\' walk away, with even more options a short drive further. With seamless access to major routes, your daily commute just got easier. This Evanston end-unit townhouse truly combines a fantastic layout, stylish finishes, and a vibrant community location, offering the perfect place for your family to grow and thrive. Don\'t miss your chance to call this exceptional property home!
Listing Brokerage: The Real Estate District









