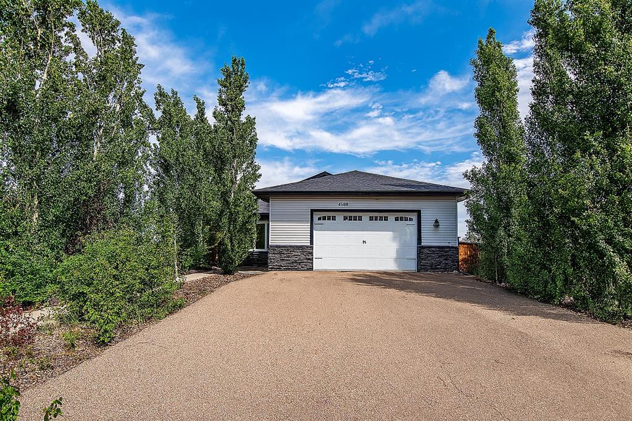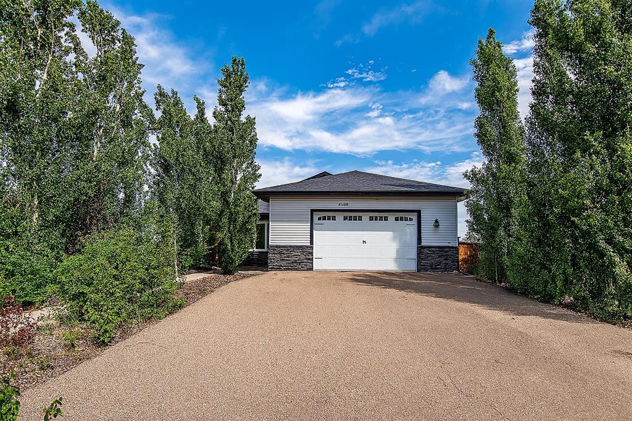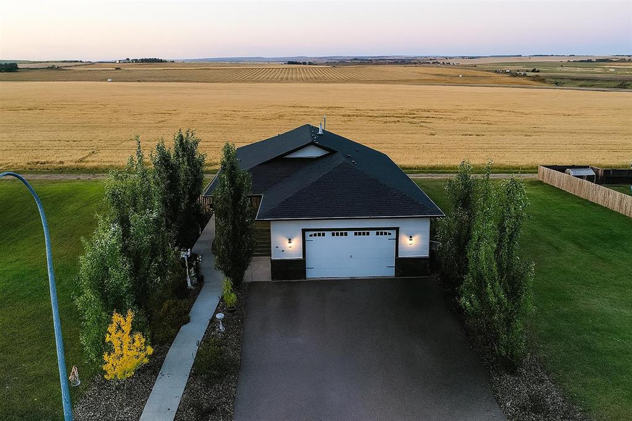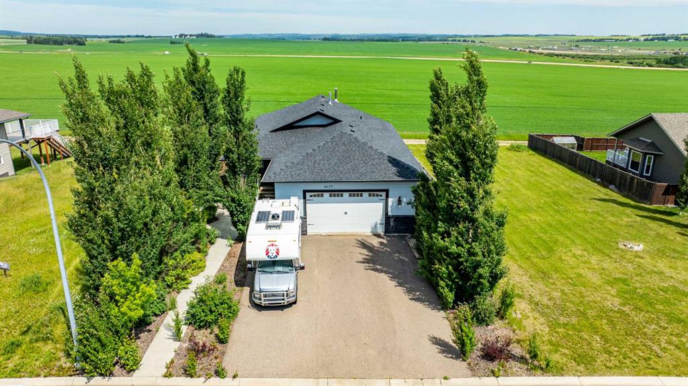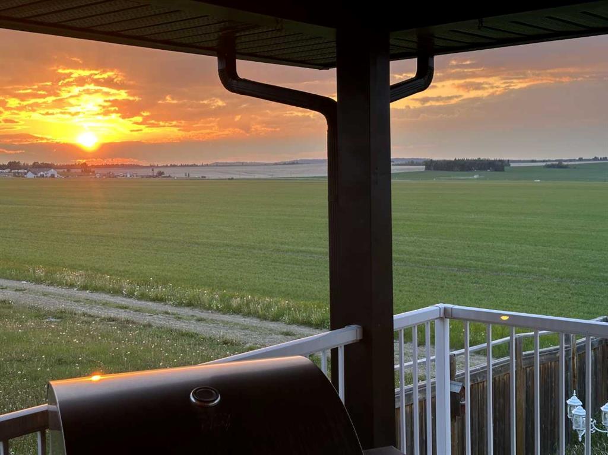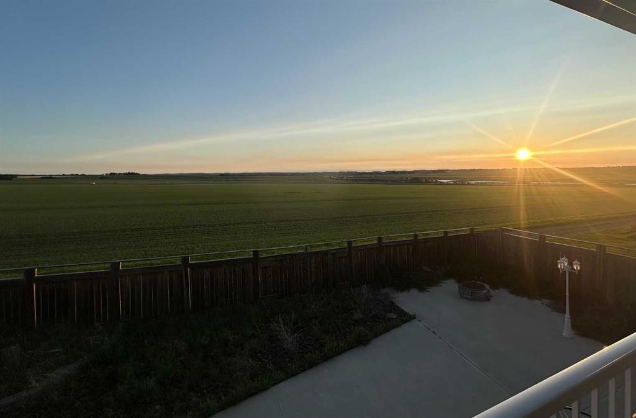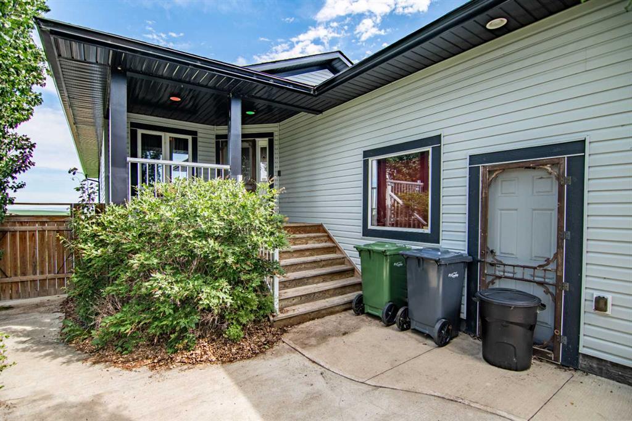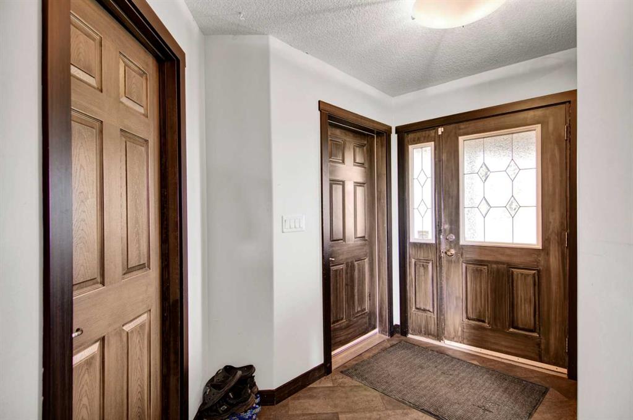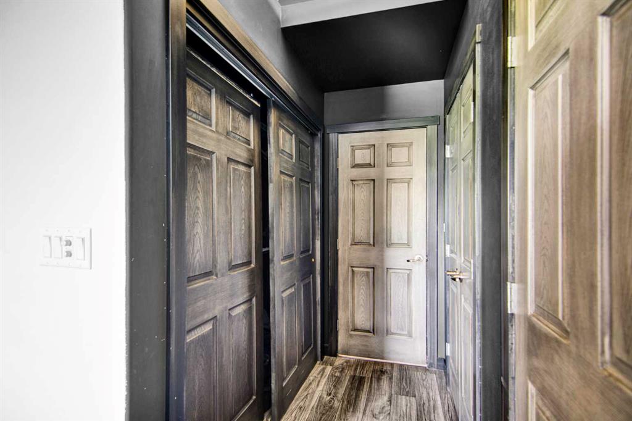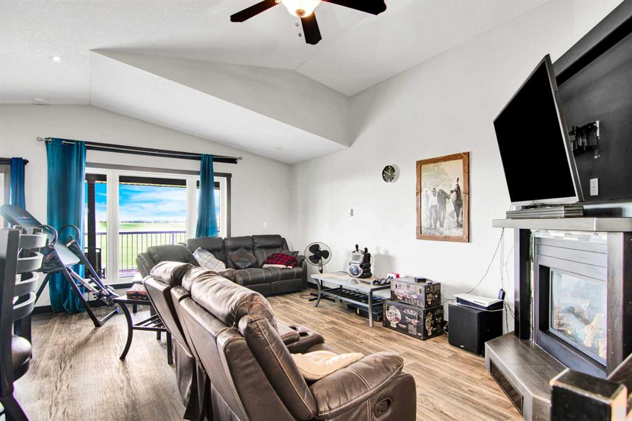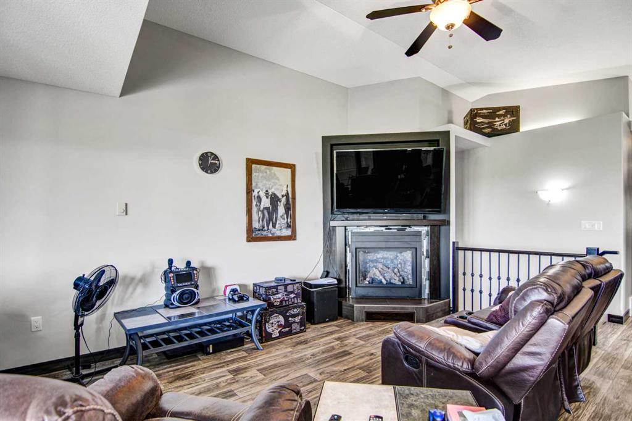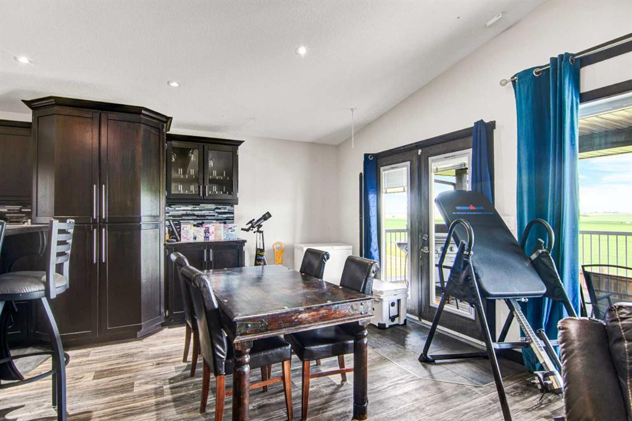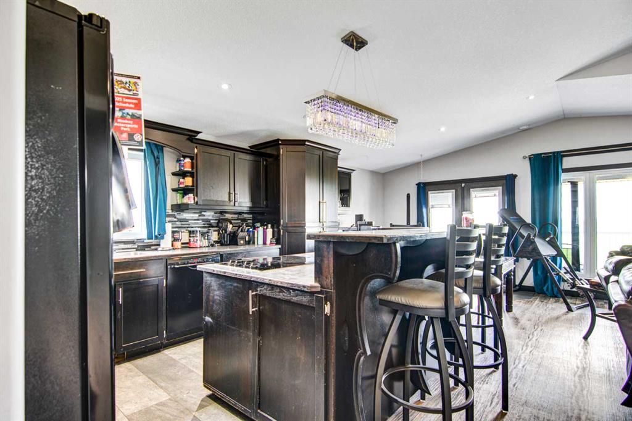DETAILS
| MLS® NUMBER |
A2239651 |
| BUILDING TYPE |
Detached |
| PROPERTY CLASS |
Residential |
| TOTAL BEDROOMS |
5 |
| BATHROOMS |
3 |
| SQUARE FOOTAGE |
1446 Square Feet |
| YEAR BUILT |
2014 |
| BASEMENT |
None |
| GARAGE |
Yes |
| TOTAL PARKING |
4 |
Backs Onto Open Fields | Fully Landscaped | One-of-a-Kind Custom Home
Prepare to be impressed by this stunning custom-built walkout bungalow in Rimbey, offering over 3,000 sq ft of thoughtfully designed living space and backing onto breathtaking open fields. This 5-bedroom, 3-bathroom executive home is a rare find—combining high-end finishes, functionality, and unbeatable outdoor space.
Main Floor Features:
Gourmet Kitchen with rich black walnut custom cabinetry, pop-up spice rack, and an oversized island with abundant storage and prep space.
Open-Concept Living Room with vaulted ceilings, floor-to-ceiling windows, and a cozy gas fireplace—perfect for enjoying the expansive views.
Oversized Primary Bedroom with three closets and a spa-like 3-piece ensuite featuring a steam shower.
Two additional bedrooms, a full bathroom, and a walk-in coat closet at the front entrance complete the main level.
Luxury vinyl plank flooring throughout—both stylish and durable.
Lower Level Walkout:
Enormous family room with enough space for a pool table , in-floor heat, or a theatre room.
Two more spacious bedrooms, a full bathroom, and direct access to a covered patio with hot tub.
The basement walks out to a beautifully designed backyard with a fire pit, custom brick sandpit, shrubs, perennials, and massive concrete patio.
Exterior & Upgrades:
Fully landscaped and fenced yard with panoramic views and zero-maintenance finishes.
Oversized asphalt driveway, front porch, and your very own orchard of fruit trees with custom landscaping.
Covered 25’ x 12’ deck with gas BBQ hookup—enjoy the view for miles!
Oversized heated garage with mezzanine, floor drain, sink, exhaust fan, 220V power, and tons of additional outlets.
Upgrades include: Custom Black Walnut railings, cabinetry, vanities & mantel, reverse osmosis and hydrogen peroxide water treatment system, LED stair lighting, high-efficiency furnace with humidifier, and energy-saving T5 lighting in garage, new hot water tank (2025).
This executive-style home truly has it all—luxury, space, and a setting that’s second to none. Move-in ready and loaded with features. * Some of the photos have been altered by AI*
Listing Brokerage: Coldwell Banker Ontrack Realty









