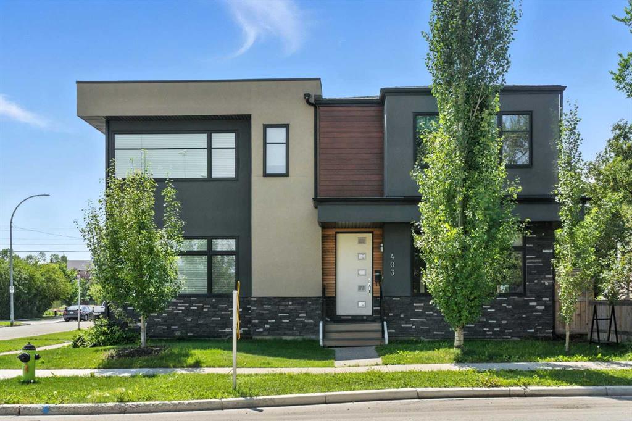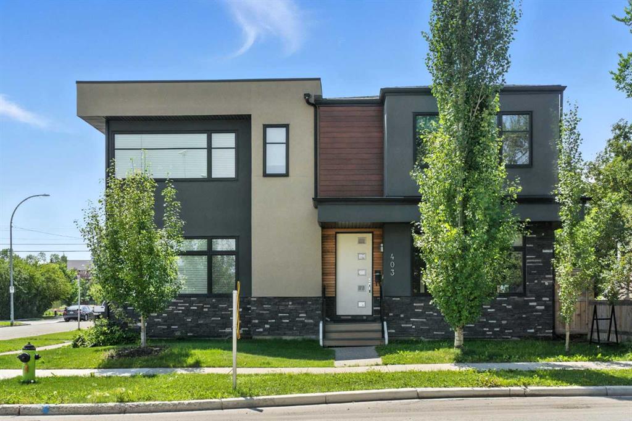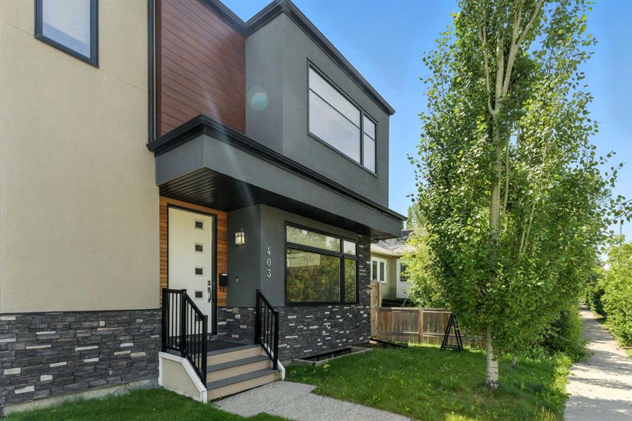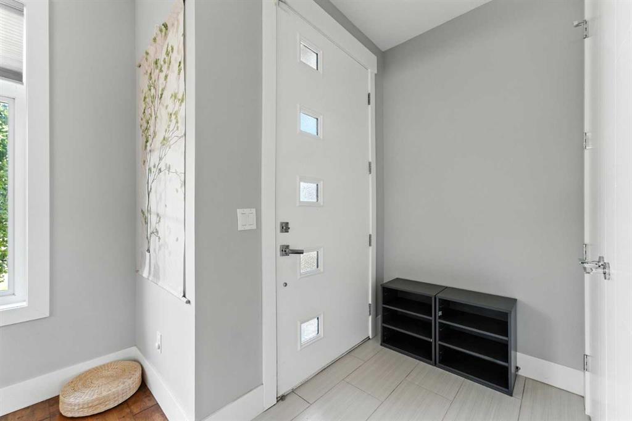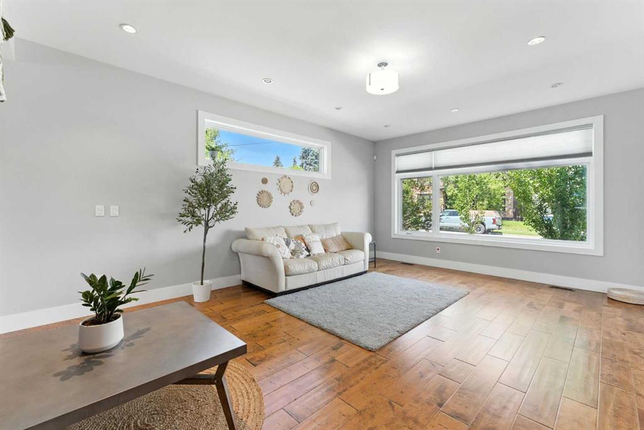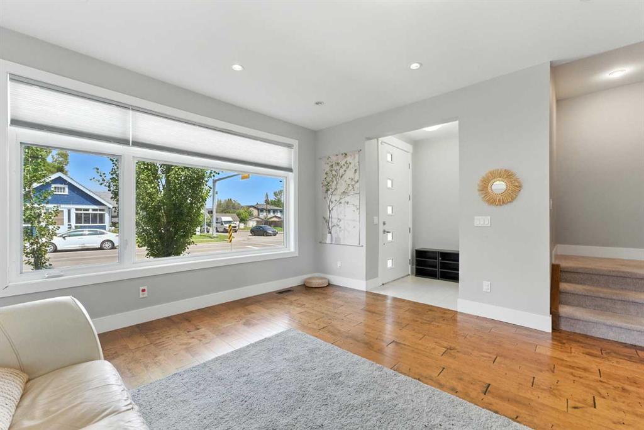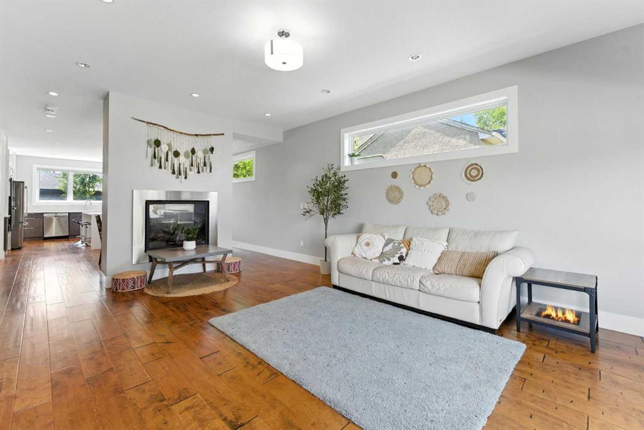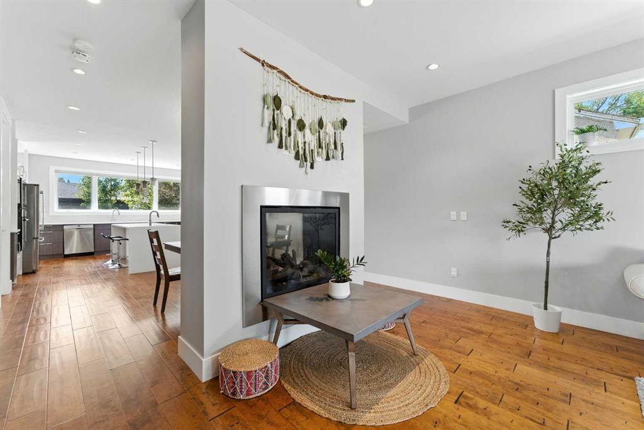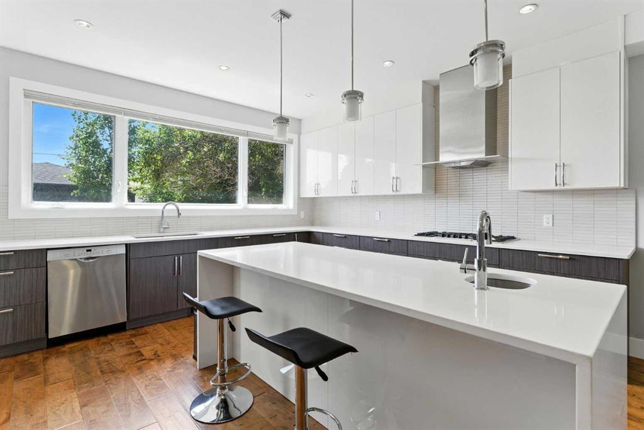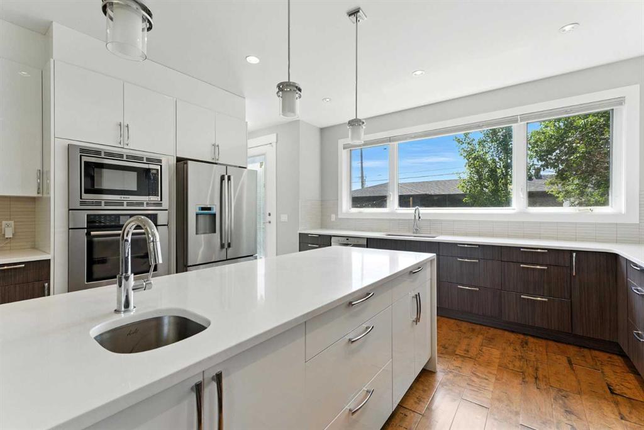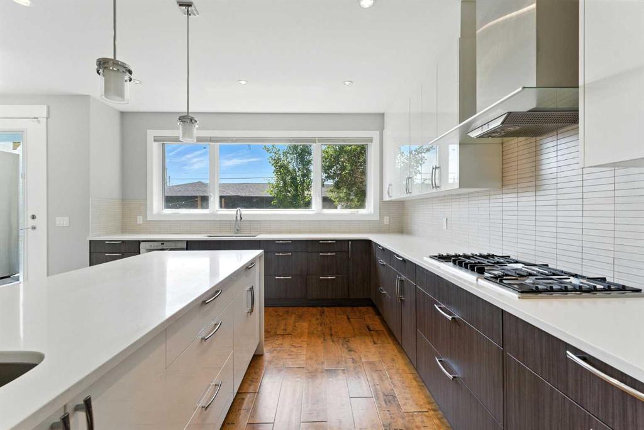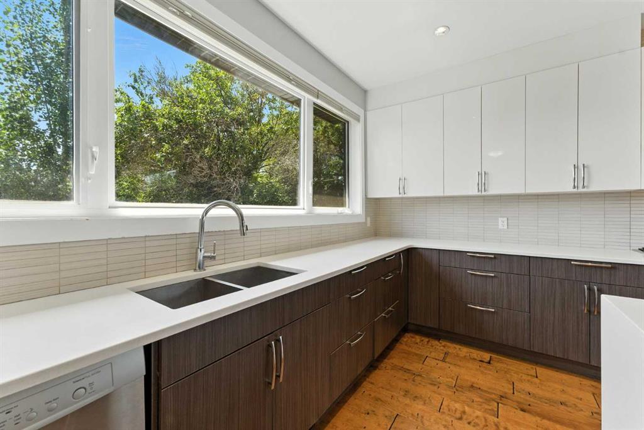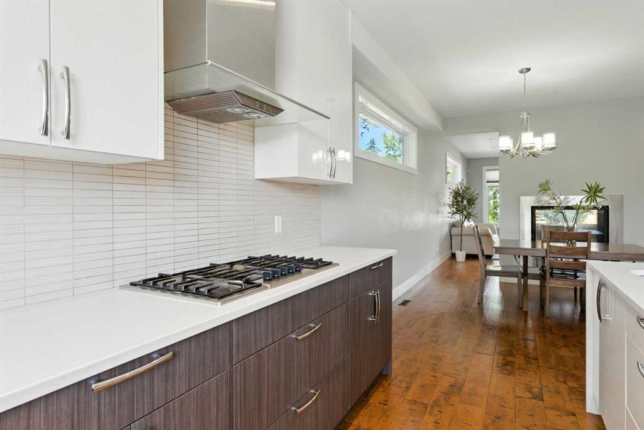DETAILS
| MLS® NUMBER |
A2239529 |
| BUILDING TYPE |
Semi Detached (Half Duplex) |
| PROPERTY CLASS |
Residential |
| TOTAL BEDROOMS |
4 |
| BATHROOMS |
4 |
| HALF BATHS |
1 |
| SQUARE FOOTAGE |
2039 Square Feet |
| YEAR BUILT |
2014 |
| BASEMENT |
None |
| GARAGE |
Yes |
| TOTAL PARKING |
2 |
Welcome to your inner-city paradise in the heart of Mount Pleasant, where contemporary design meets spacious elegance. This beautifully designed home offers sprawling, sun-drenched rooms framed by oversized windows and boasts an extra-deep SOUTH-facing backyard that opens onto a charming circular park—perfect for families and entertainers alike. The open-concept main floor is centered around a stunning dual-sided fireplace, seamlessly connecting the expansive living room with a formal dining area and a chef-inspired kitchen. You\'ll love the quartz waterfall island, sleek white high-gloss cabinetry, butler’s pantry, and premium stainless steel appliances—offering style, functionality, and ample storage space. Every detail has been thoughtfully elevated, including 8-foot doors and 9-foot ceilings on every level. Upstairs, the luxurious master bedroom features unobstructed park and downtown views, a spa-like 5-piece ensuite with quartz counters and his-and-her sinks, and a generous walk-in closet. Two additional spacious bedrooms with large windows and a 4-piece bath complete the upper floor. The fully developed basement continues the home’s refined finishes with a quartz wet bar, large rec room, full bathroom, and a guest bedroom. Additional highlights include vaulted ceilings, rough-ins for in-floor heating and A/C, and contemporary finishes throughout. Located just minutes from downtown, transit, Confederation Park, schools, SAIT, and all the amenities of inner-city living, this home offers the perfect blend of style, convenience, and lifestyle. Book your viewing today!
Listing Brokerage: TREC The Real Estate Company









