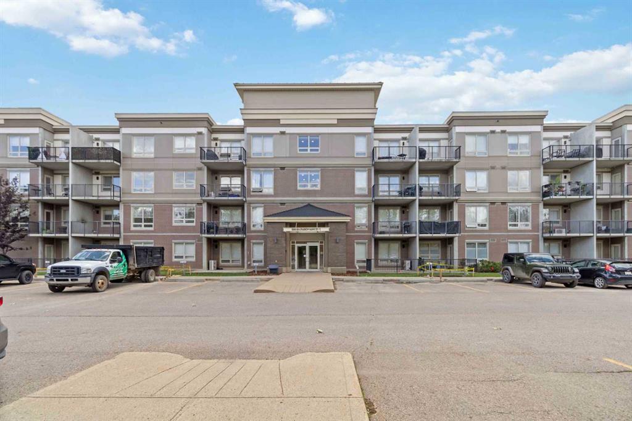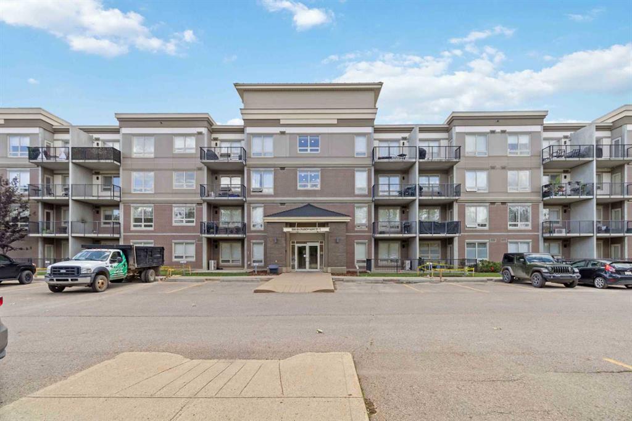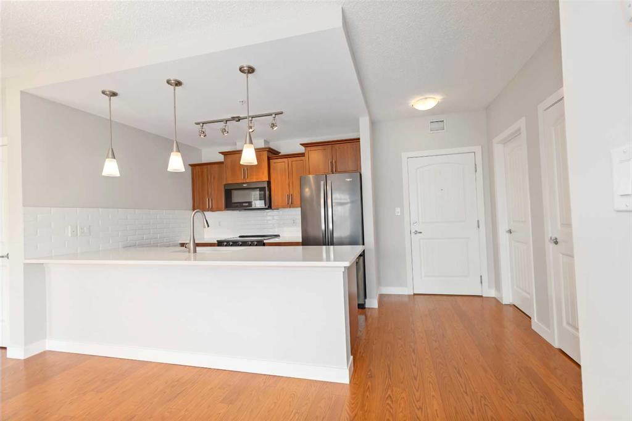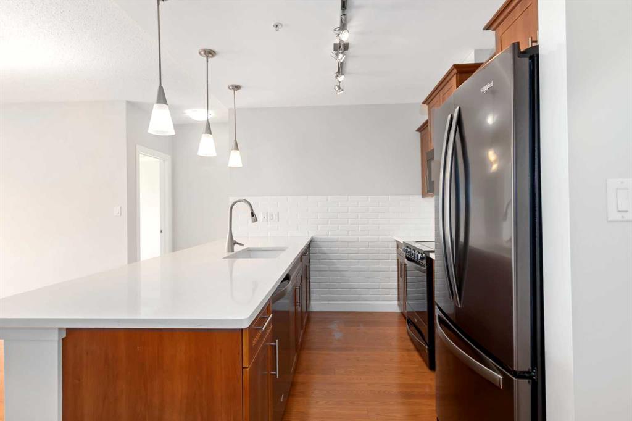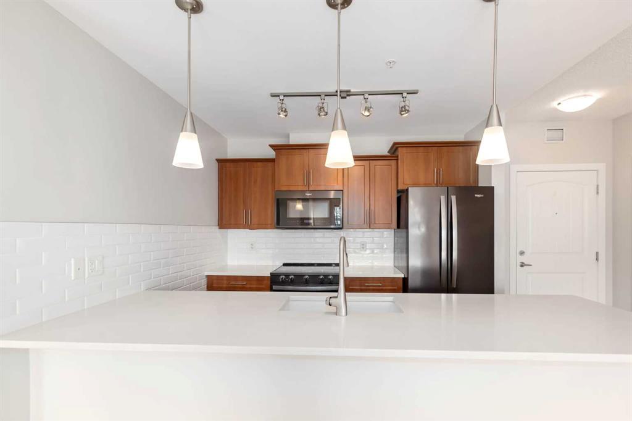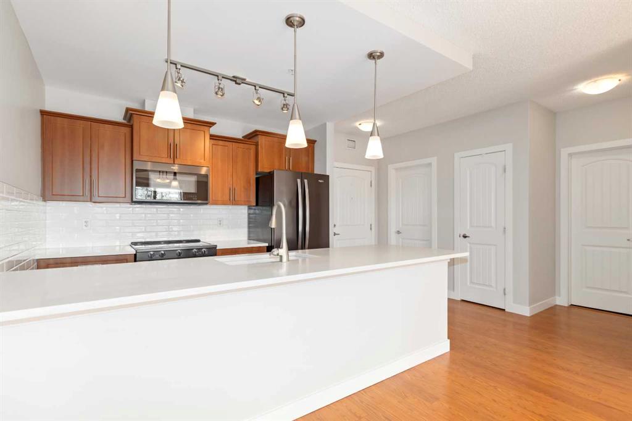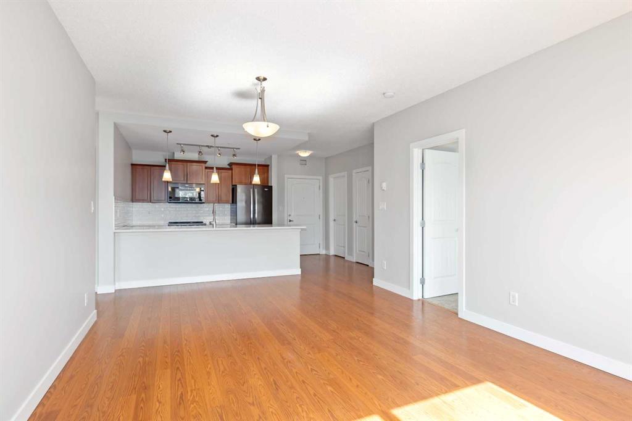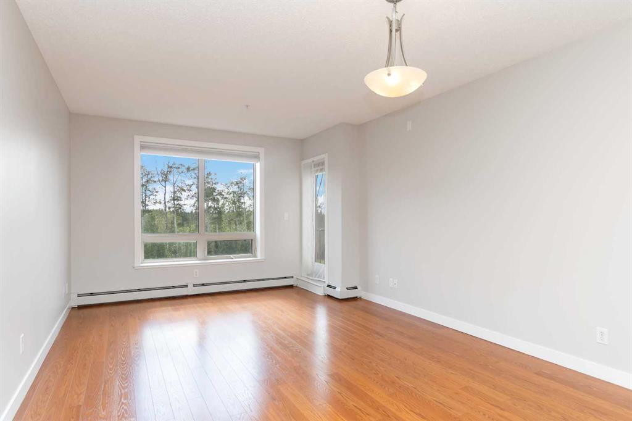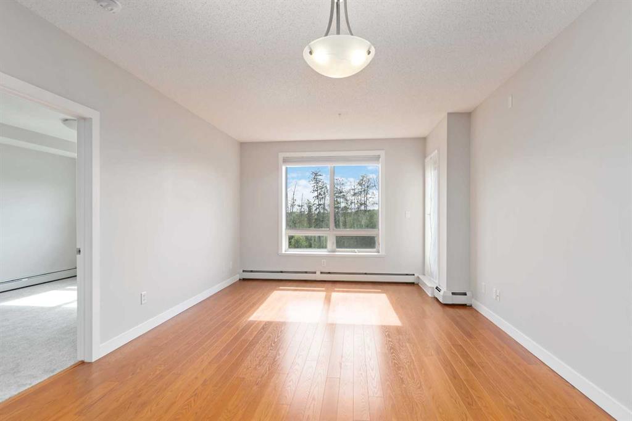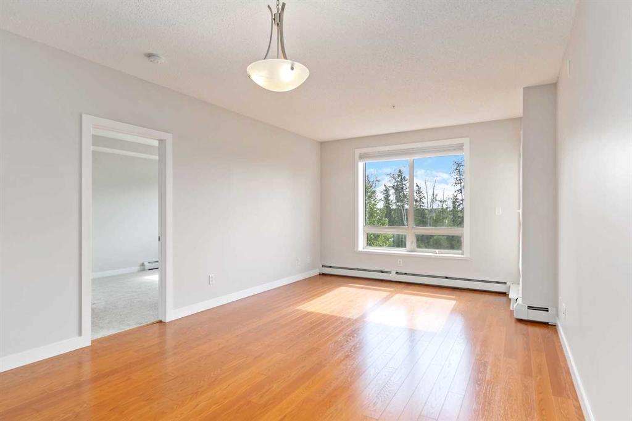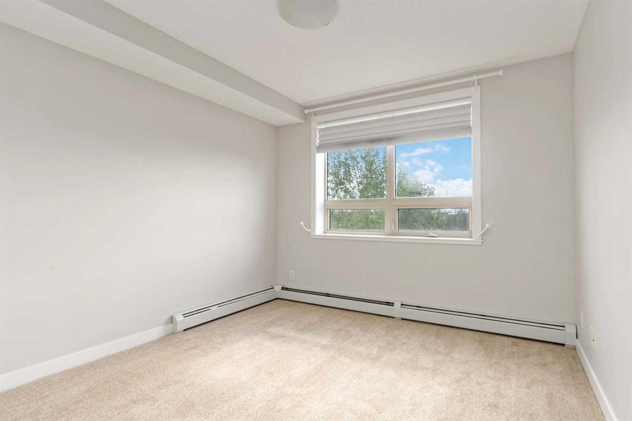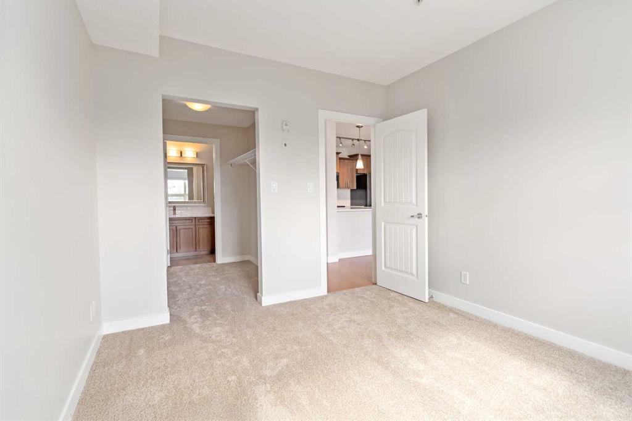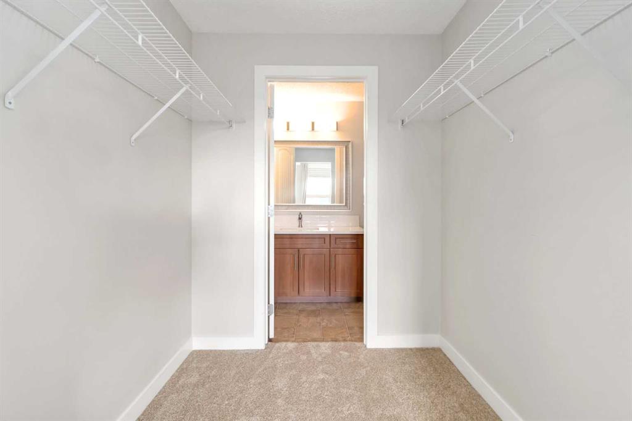DETAILS
| MLS® NUMBER |
A2238854 |
| BUILDING TYPE |
Apartment |
| PROPERTY CLASS |
Residential |
| TOTAL BEDROOMS |
2 |
| BATHROOMS |
2 |
| CONDO FEES |
600 |
| CONDO_FEE_INCL |
Common Area Maintenance,Heat,Professional Management,Reserve Fund Contributions,Water |
| SQUARE FOOTAGE |
957 Square Feet |
| YEAR BUILT |
2010 |
| BASEMENT |
None |
| GARAGE |
No |
| TOTAL PARKING |
1 |
Welcome to 204 Sparrow Hawk Drive #1409, a top-floor penthouse unit in the highly sought-after Vistas at Eagle Ridge, where modern elegance meets everyday practicality. Bathed in southwest sunlight and nestled just steps from the serene Birchwood Trails, this luxury residence offers a sophisticated lifestyle in one of Fort McMurray’s most desirable communities. Step inside to discover an open-concept floor plan with fresh paint, new carpets, and a stylish kitchen updates featuring quartz countertops, tile backsplash, and new stainless steel Whirlpool appliances. Unique tile wall features add character, while natural light floods the spacious living area, creating a warm and inviting atmosphere. This home features 2 generous sized bedrooms, designed for both comfort and privacy. The spacious primary suite includes a large walk-in closet, offering ample storage and a touch of luxury. Both bathrooms have been thoughtfully updated with modern quartz countertops, adding a sleek, contemporary feel. The main bathroom is conveniently located near the second bedroom, perfect for guests or family members, while the primary ensuite provides added comfort and functionality, completing this home\'s elegant and practical layout. Enjoy your morning coffee or evening wind-down on the private balcony, where beautiful views await. Added conveniences include in-unit laundry room, a titled underground tandem parking stall, and a separate titled storage unit—a rare and valuable find. Residents of The Vistas enjoy access to a fitness centre, vehicle wash bay, and a charming outdoor playground, all within a quiet complex backing onto green space. With close proximity to schools, shopping, restaurants, and a host of other amenities, this is the ideal blend of comfort, elegance, and functionality. Experience the perfect balance of luxury and lifestyle. Check out the photos, floor plans and 3D tour, and call today to book your personal viewing.
Listing Brokerage: ROYAL LEPAGE BENCHMARK









