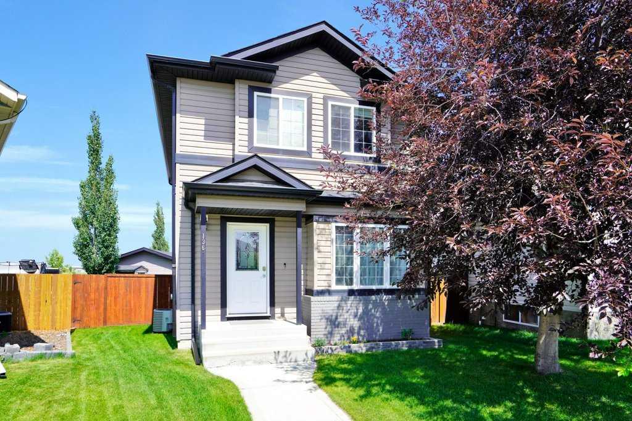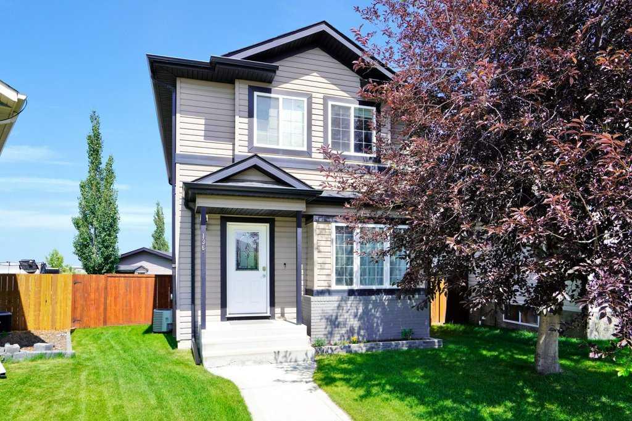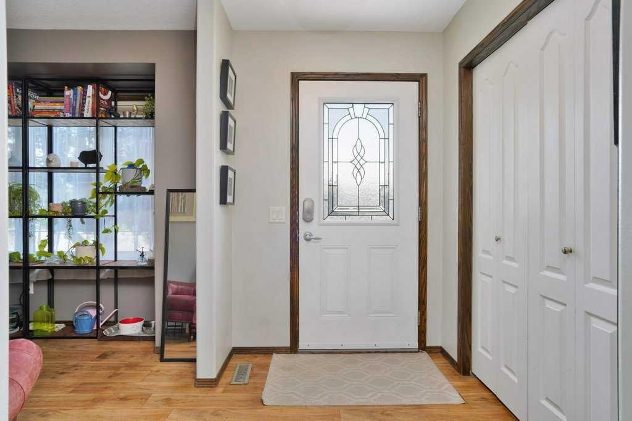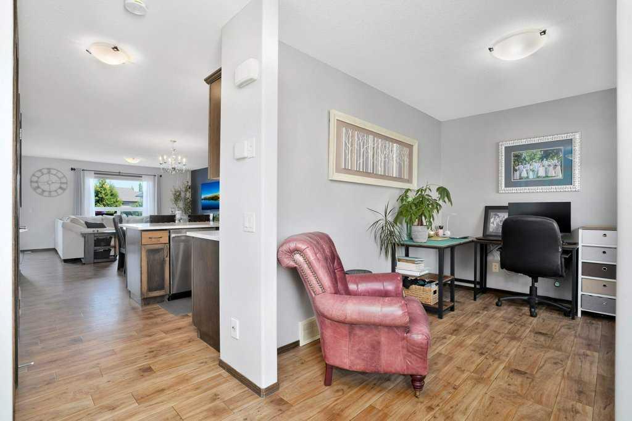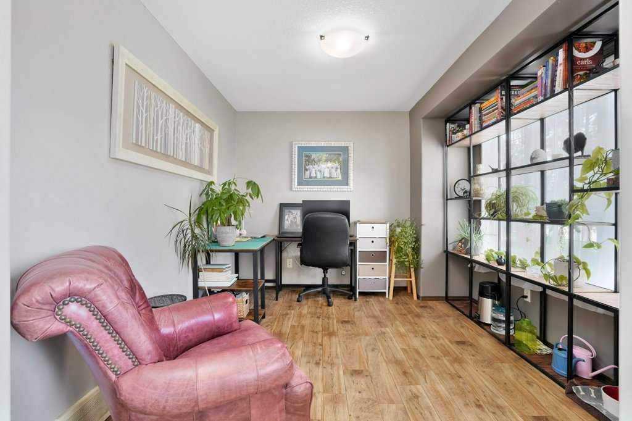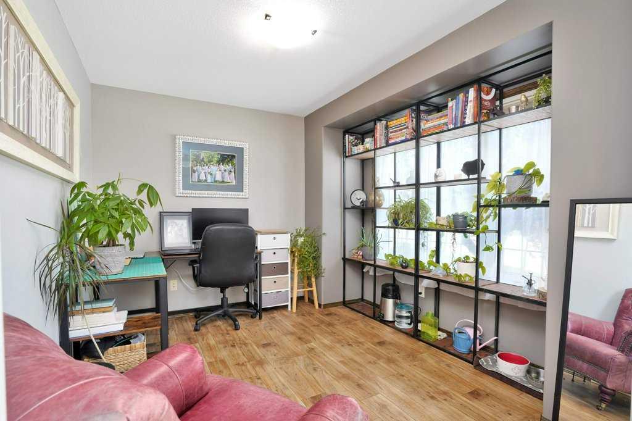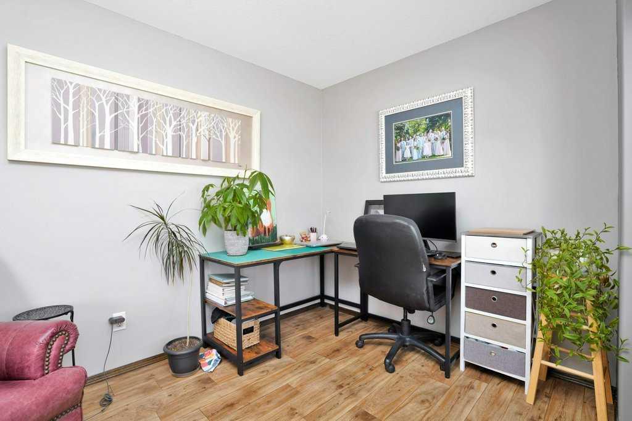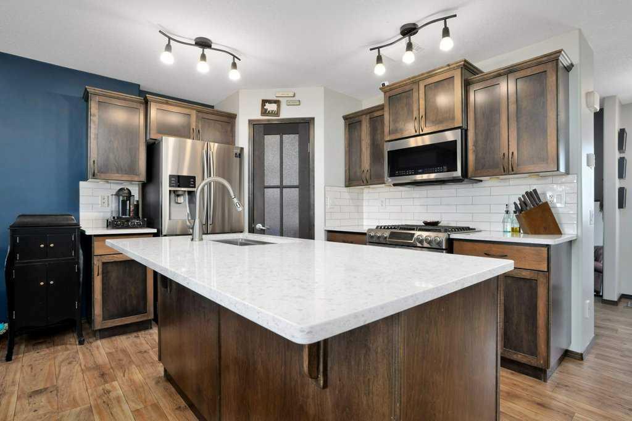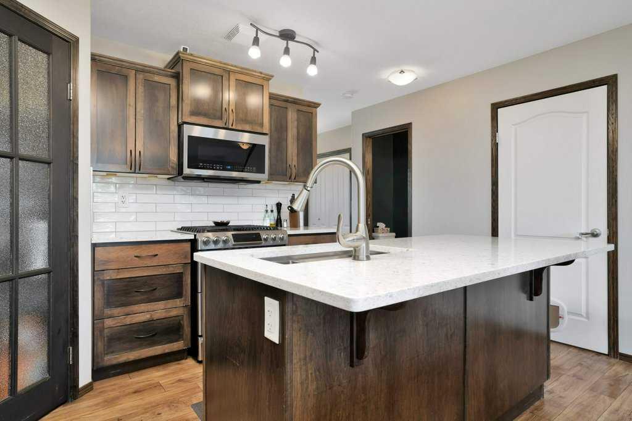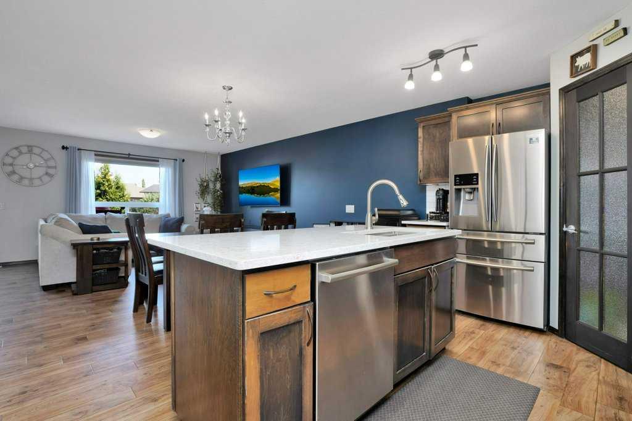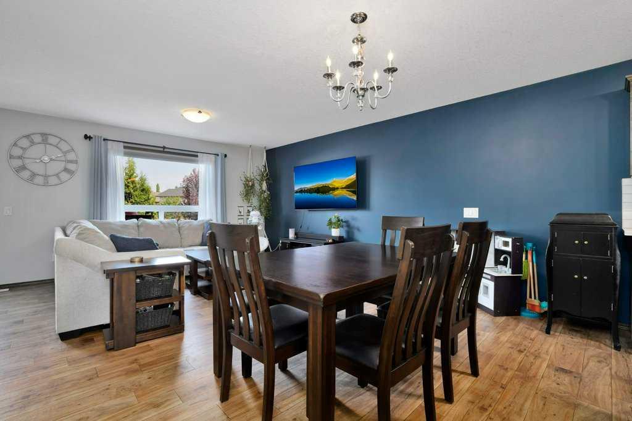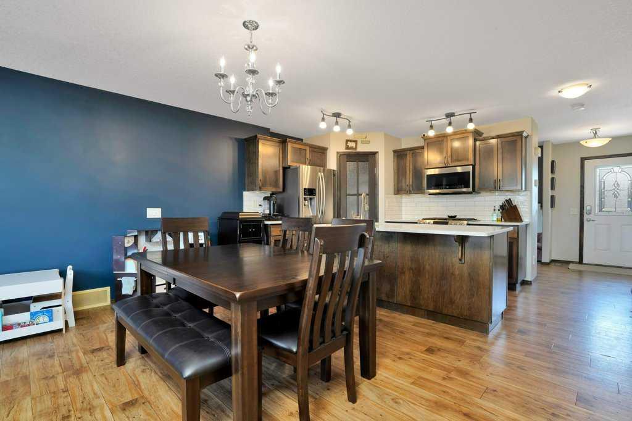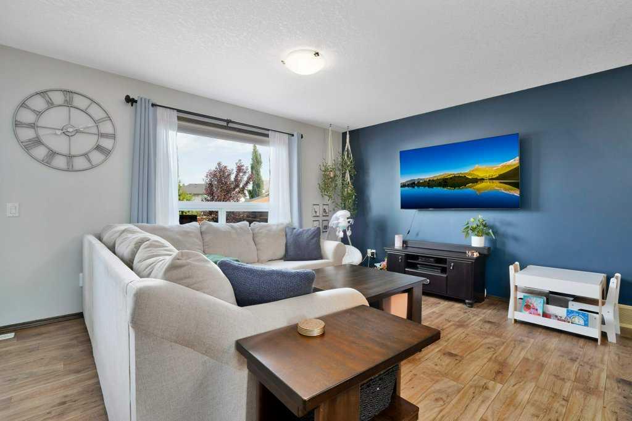DETAILS
| MLS® NUMBER |
A2238834 |
| BUILDING TYPE |
Detached |
| PROPERTY CLASS |
Residential |
| TOTAL BEDROOMS |
4 |
| BATHROOMS |
4 |
| HALF BATHS |
1 |
| SQUARE FOOTAGE |
1475 Square Feet |
| YEAR BUILT |
2007 |
| BASEMENT |
None |
| GARAGE |
Yes |
| TOTAL PARKING |
2 |
For the buyer looking for a beautiful fully developed 2 storey 4 bedroom home on a large pie lot with a double detached garage, 136 Oswald Close checks all the boxes!! A welcoming front foyer connects to a bright and spacious main floor front office - absolutely ideal for working at home or a great spot to relax with a good book. The open concept main floor is designed with today\'s living in mind - the well appointed kitchen features quartz countertops, a centre island, stainless appliances, GAS STOVE, maple cabinets, a corner pantry and subway tile backsplash. You won\'t be left out of the conversation with a nicely connected dining area and bright living room - an ideal space for the entire family to connect and enjoy! There is a 2pce bath on the main level and the rear patio door leads to the large 2 tiered deck and big pie lot with a private paver stone firepit area, storage shed and detached garage with an ADDITIONAL PARKING space beside the garage as well - there is plenty of space for kids and pets!! The upper level offers a full 4pce bath and 3 nice sized bedrooms with newer carpet. The large master bedroom has a walk-in closet and lovely renovated ensuite with a walk-in shower and custom tile work! The basement is fully finished with vinyl plank flooring, a 4th bedroom, full bath and rec room! Other notable features of this fine home include central A/C and custom Hunter Douglas blackout blinds on all windows throughout the house. The hot water tank, garage door and all kitchen appliances as well as washer & dryer have all been replaced within the last 5 years and new shingles were install in 2014. This terrific family home is move in ready and perfect for families!!
Listing Brokerage: RE/MAX real estate central alberta









