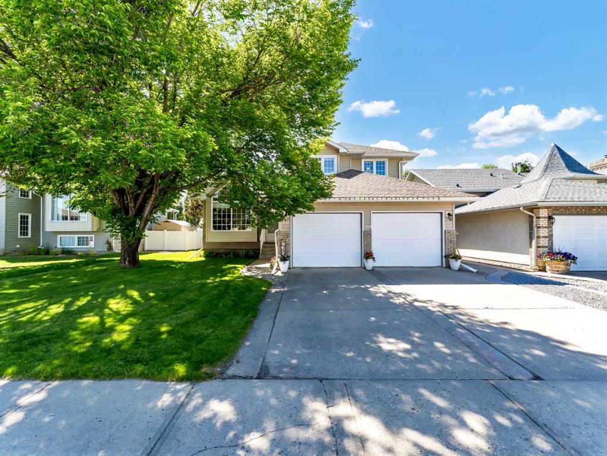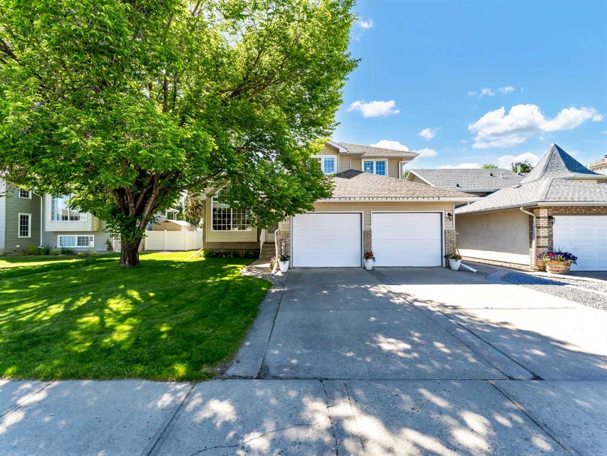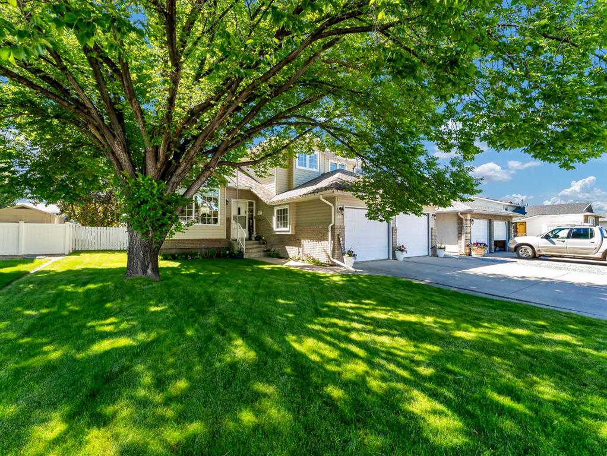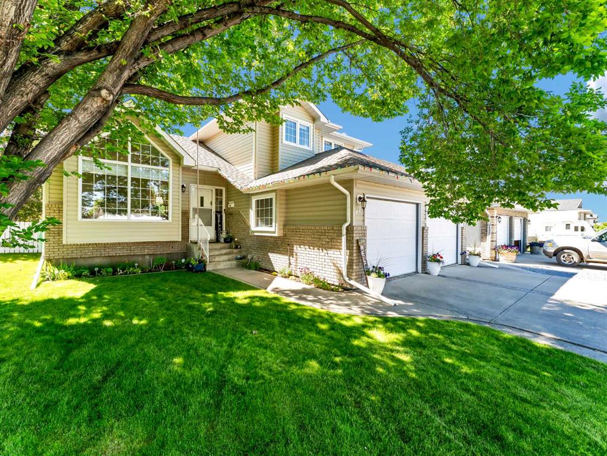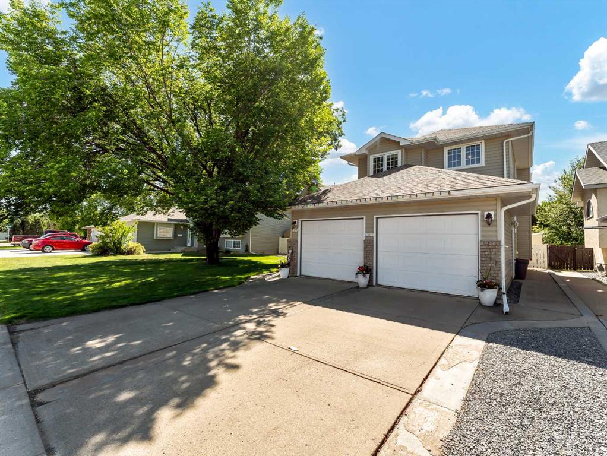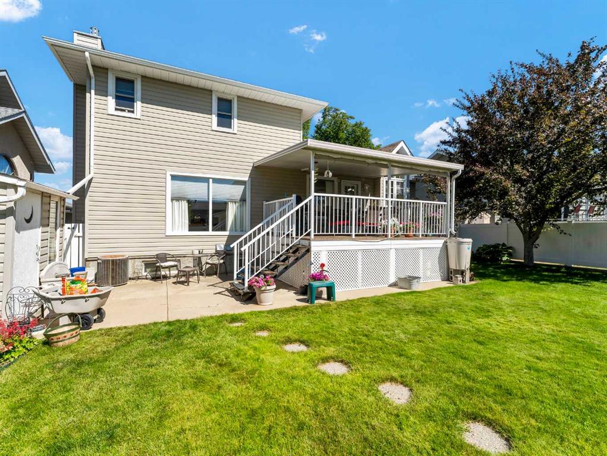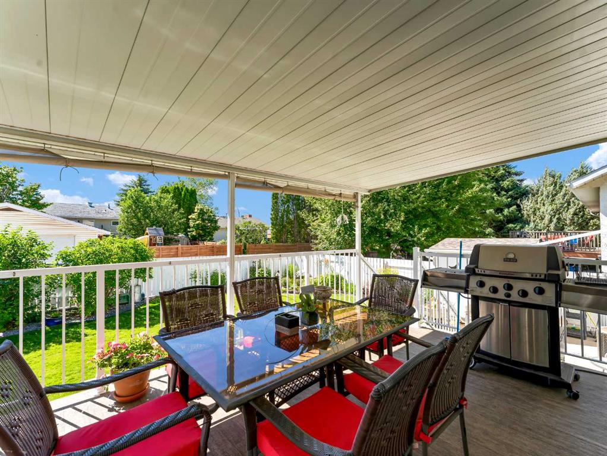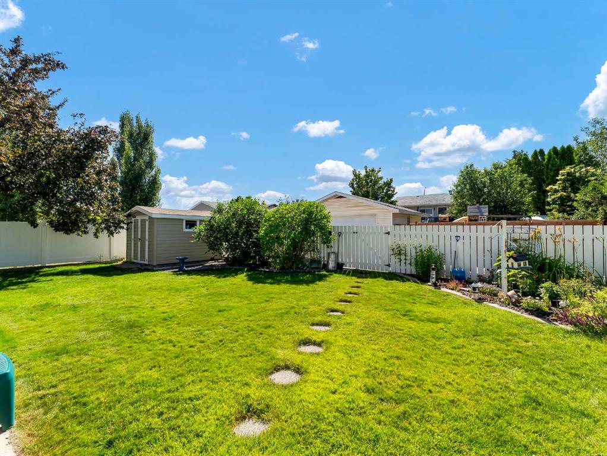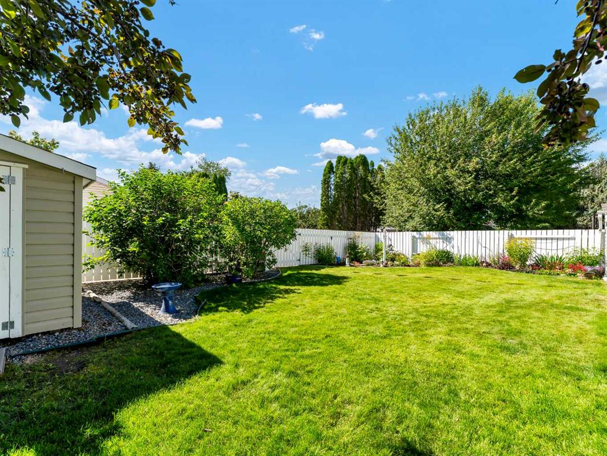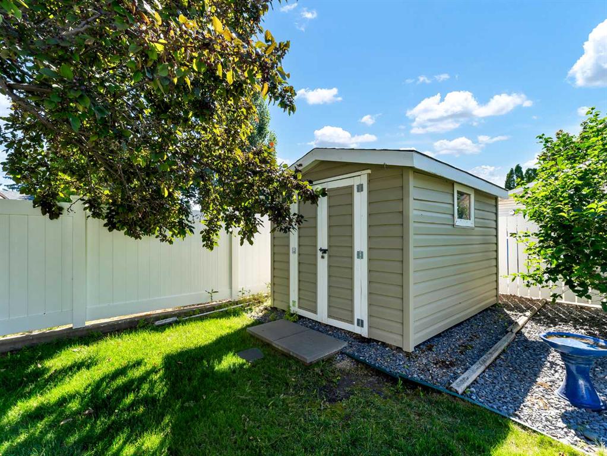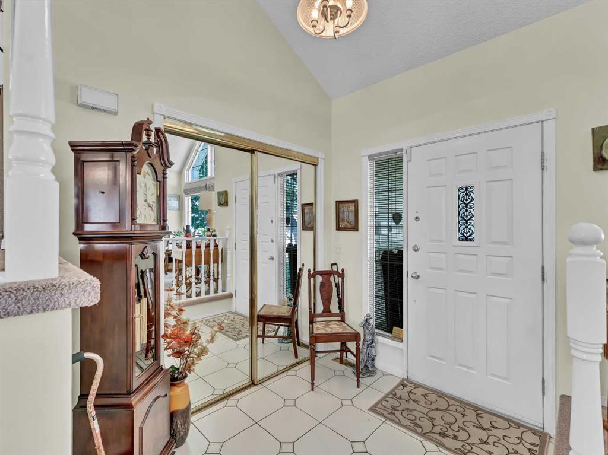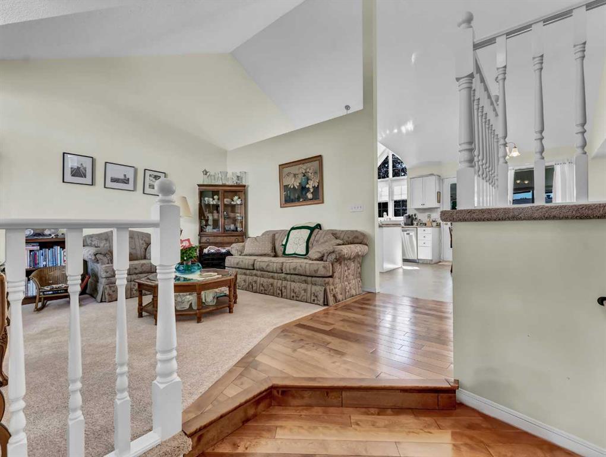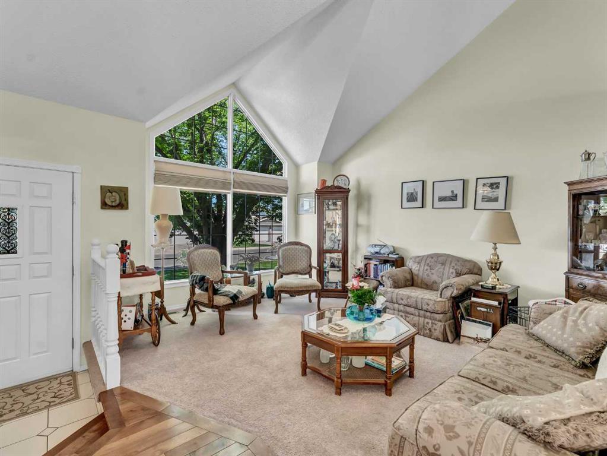DETAILS
| MLS® NUMBER |
A2235712 |
| BUILDING TYPE |
Detached |
| PROPERTY CLASS |
Residential |
| TOTAL BEDROOMS |
3 |
| BATHROOMS |
3 |
| HALF BATHS |
1 |
| SQUARE FOOTAGE |
1789 Square Feet |
| YEAR BUILT |
1990 |
| BASEMENT |
None |
| GARAGE |
Yes |
| TOTAL PARKING |
4 |
Welcome to 451 Sprague Way SE, a beautifully maintained home surrounded by mature trees that provide both shade and privacy. Nestled in a sought-after neighbourhood close to schools, shopping, walking trails and parks. This charming property offers a heated double attached garage, an eye-catching exterior, and a lovely backyard perfect for entertaining or quiet evenings outdoors. Step inside to discover a bright and airy interior filled with natural light, creating a warm and inviting atmosphere throughout. The main floor of this beautiful home features beautiful hardwood floors, vaulted ceilings, and an abundance of natural light throughout. Enjoy the convenience of main floor laundry, a cozy front sitting room, and a functional kitchen complete with a center island and pantry. The heart of the home is the expansive family room with a warm gas fireplace—perfect for relaxing or entertaining. Offering 3 bedrooms including a spacious primary suite with a ensuite and walk in closet. The developed basement features a theatre room for family movie nights, a library and a unique flex space ideal as a home office or a children\'s playroom, this area could be converted into a 4th bedroom if desired. With its perfect blend of comfort and functionality, this home is ready to welcome you. Book your private viewing today!
Listing Brokerage: RE/MAX MEDALTA REAL ESTATE









