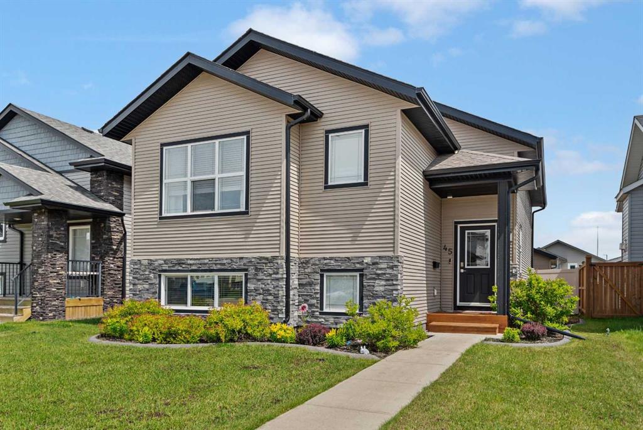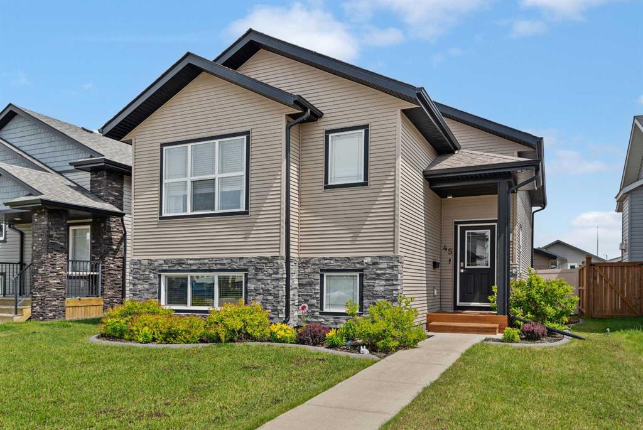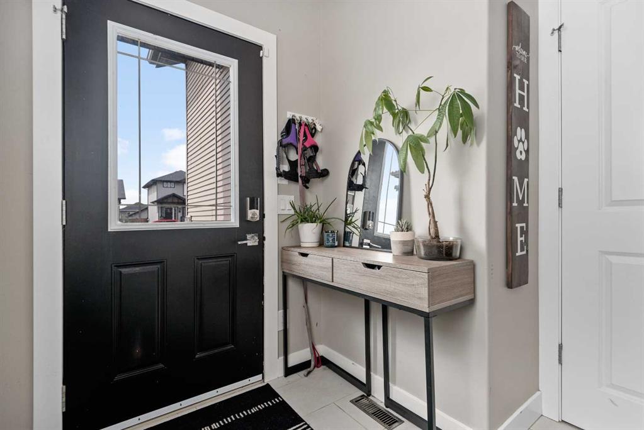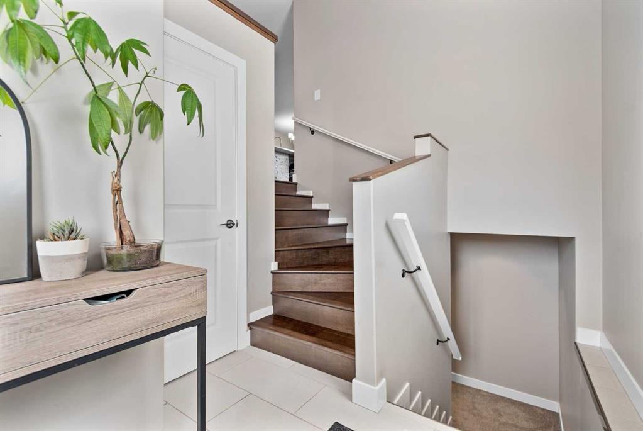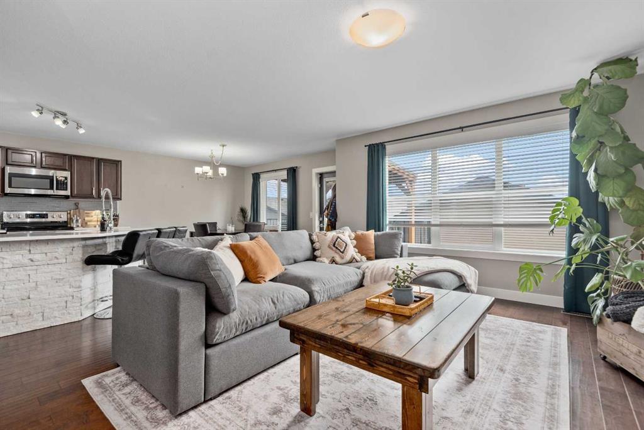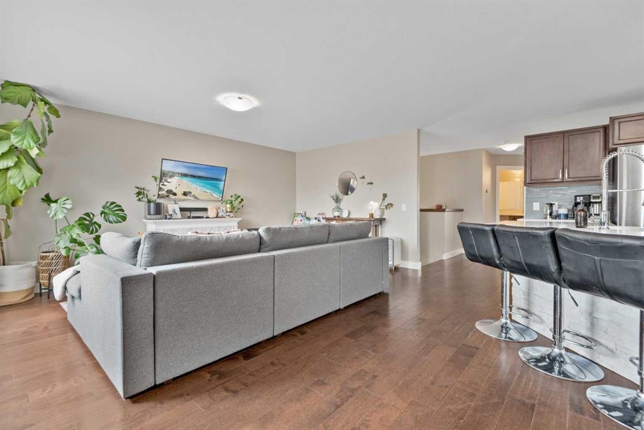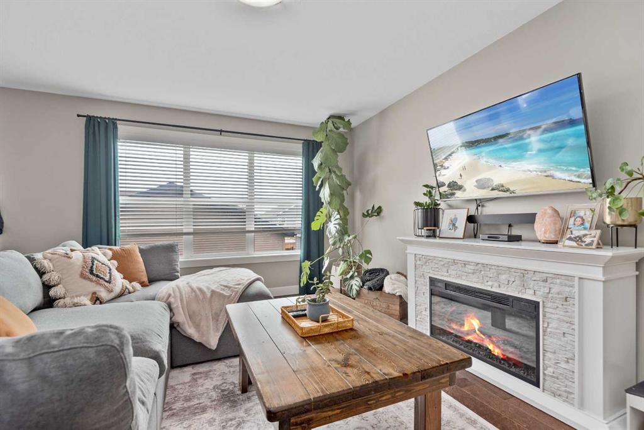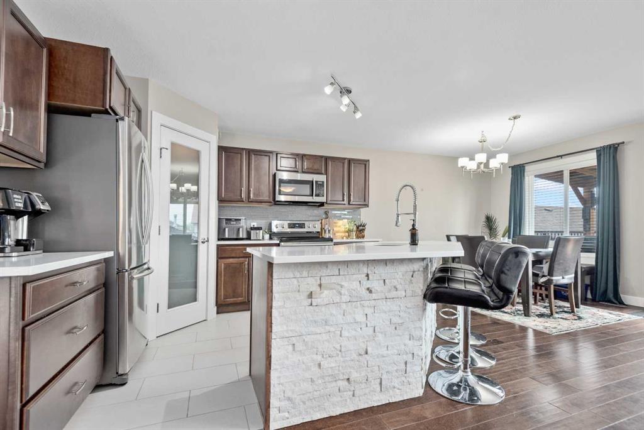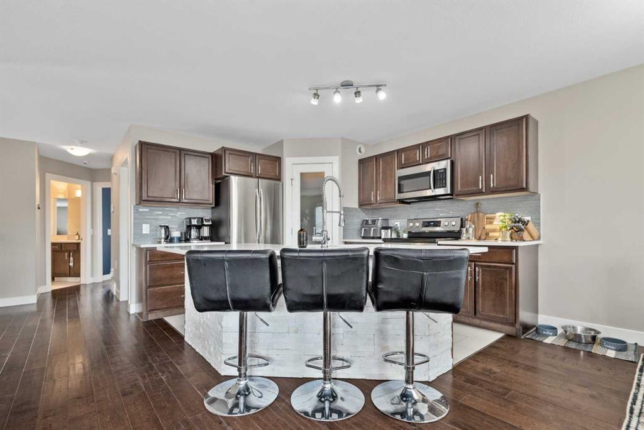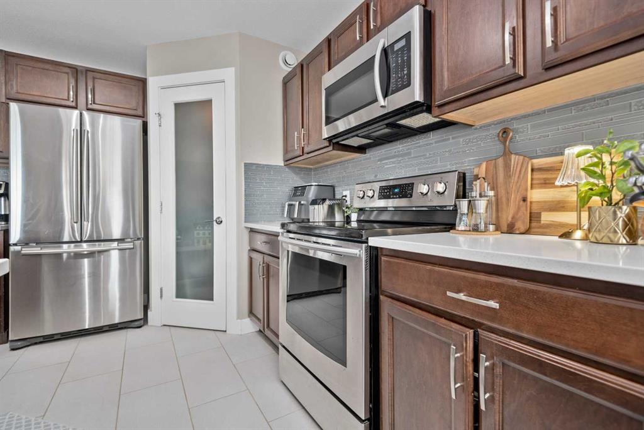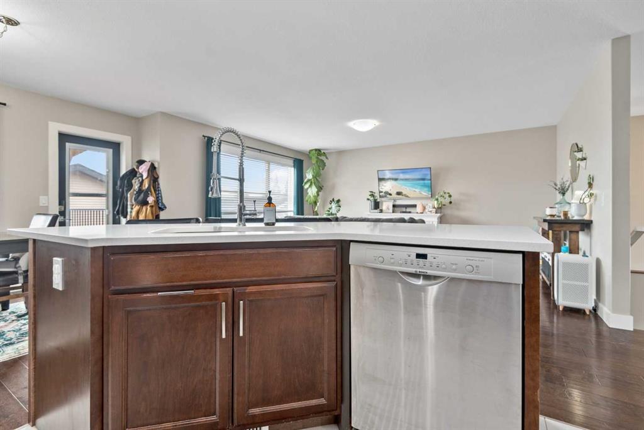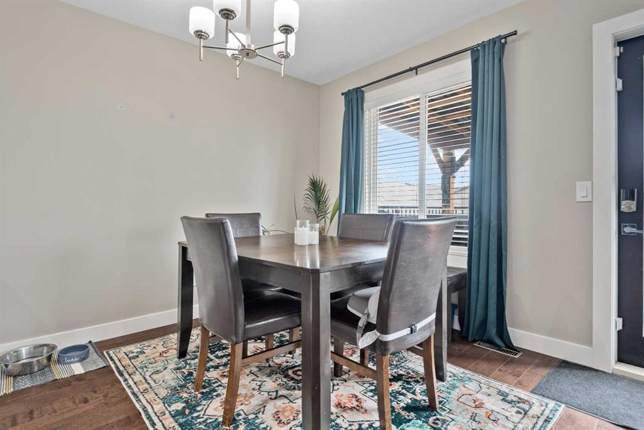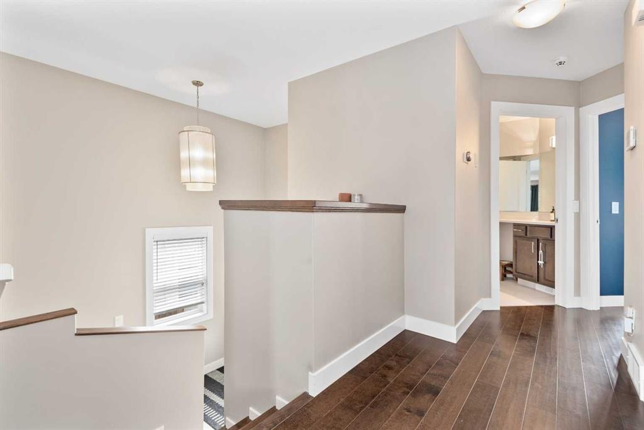DETAILS
| MLS® NUMBER |
A2235478 |
| BUILDING TYPE |
Detached |
| PROPERTY CLASS |
Residential |
| TOTAL BEDROOMS |
4 |
| BATHROOMS |
2 |
| SQUARE FOOTAGE |
1029 Square Feet |
| YEAR BUILT |
2011 |
| BASEMENT |
None |
| GARAGE |
Yes |
| TOTAL PARKING |
2 |
Here it is! This stunning bi-level is the full package with a thoughtfully designed floorplan, upgrades you’ll love AND a 24’x24’ heated garage. The spacious entrance is a welcoming first impression that leads up to the bright, open concept main level. The kitchen is a cook’s delight, featuring quartz countertops, a corner pantry and stainless-steel appliances. You can entertain or relax in the comfort of your living room OR step outside to the covered back deck. It’s the perfect spot to lounge and enjoy! The spacious primary bedroom offers a walk-in closet, and three additional bedrooms provide plenty of space for kids, guests or a home office. The lower level is a comfortable retreat with cozy carpet, a feature shiplap TV wall and plenty of space to enjoy movie nights or family time. Enjoy the comfort of central air conditioning on hot summer days and appreciate the convenience of underground sprinklers to keep the grass lush and green. Additional perks with this home include a fenced yard, a raised garden bed, storage under the covered deck, concrete curbing, and the great garage that is not only heated but also has 220v and a workshop corner! This well-cared for home is nestled on a quiet crescent in Cottonwood Estates close to schools, playgrounds and amenities. This gem is ready for you to move in and enjoy!
Listing Brokerage: CIR Realty









