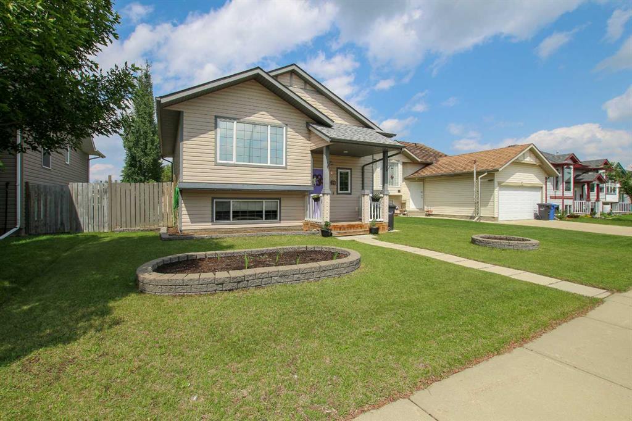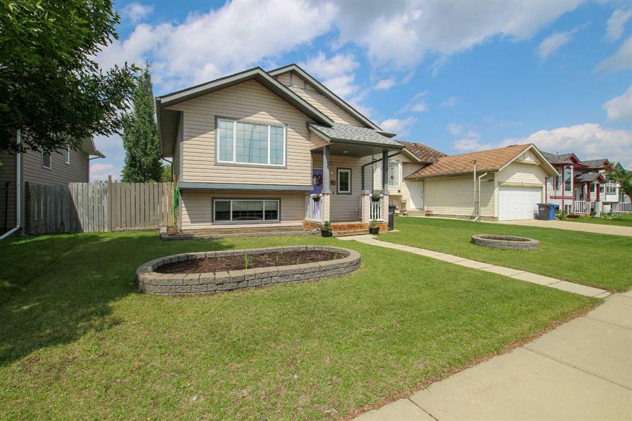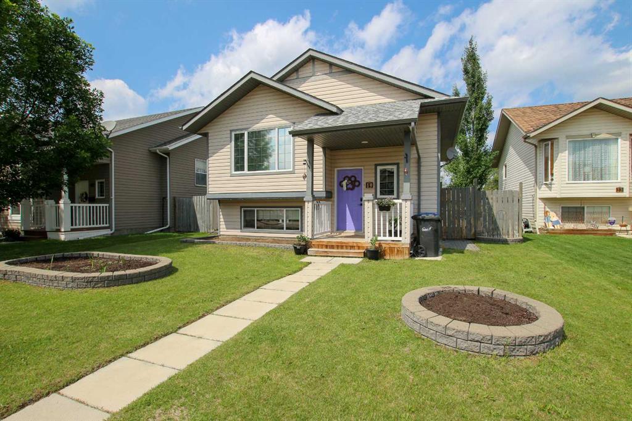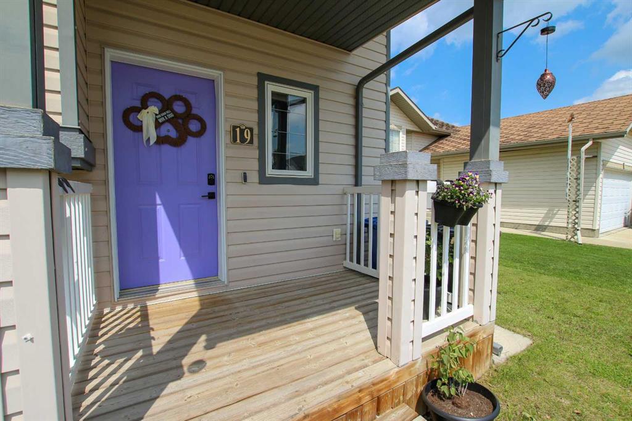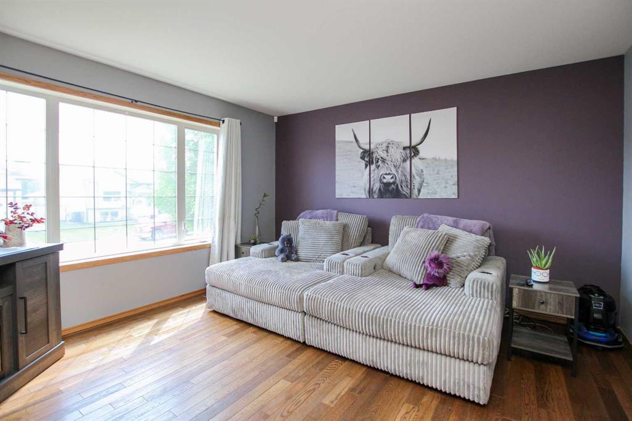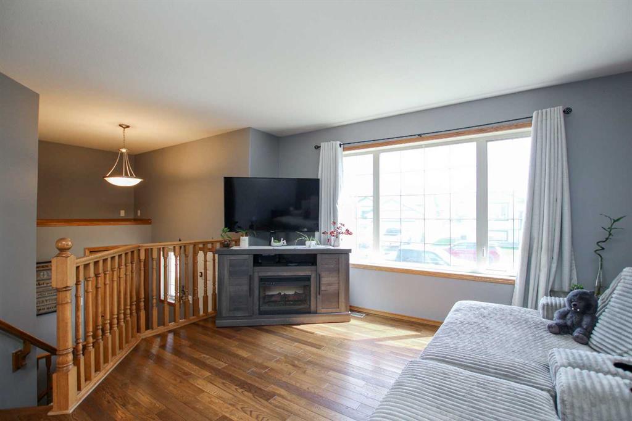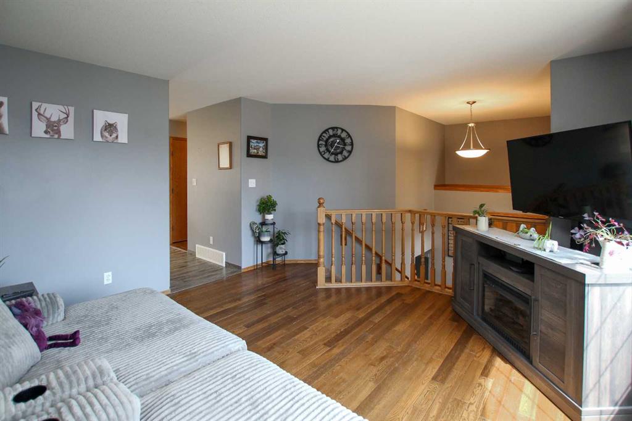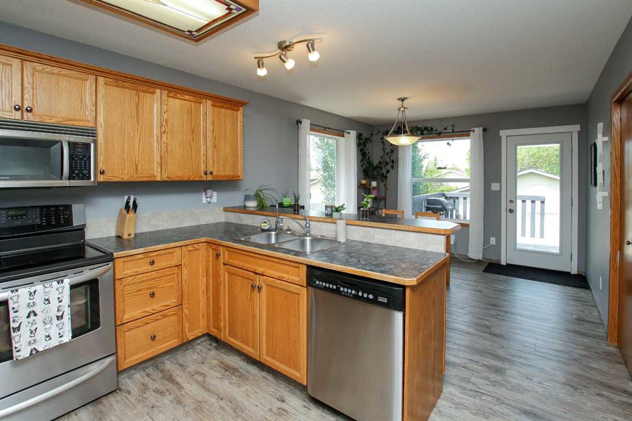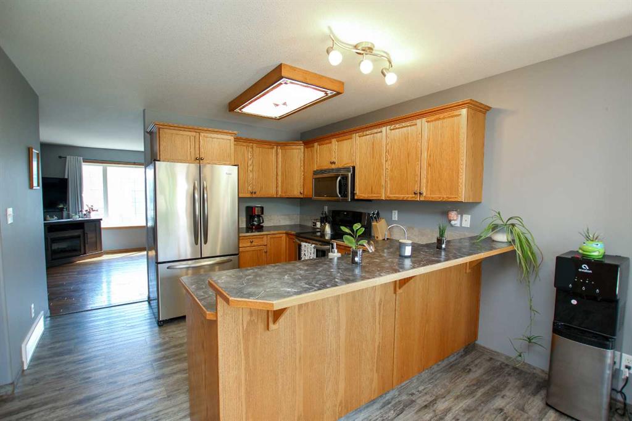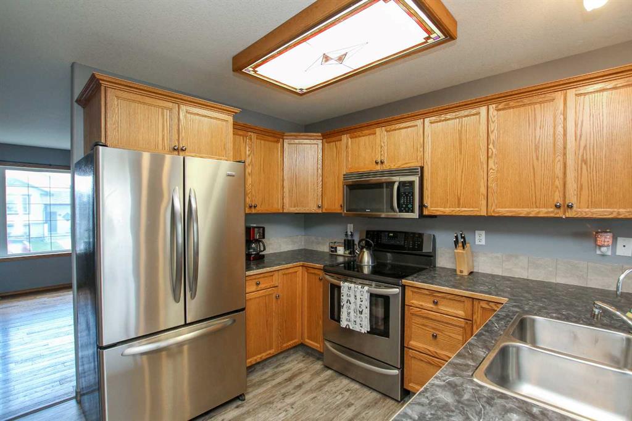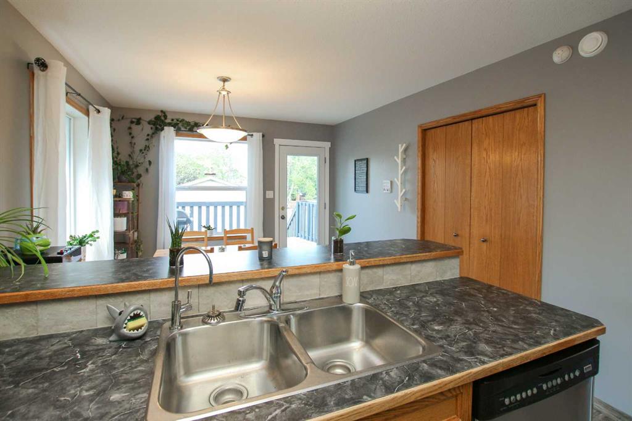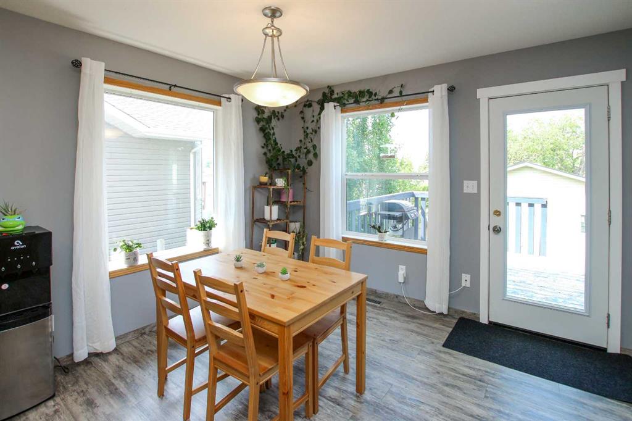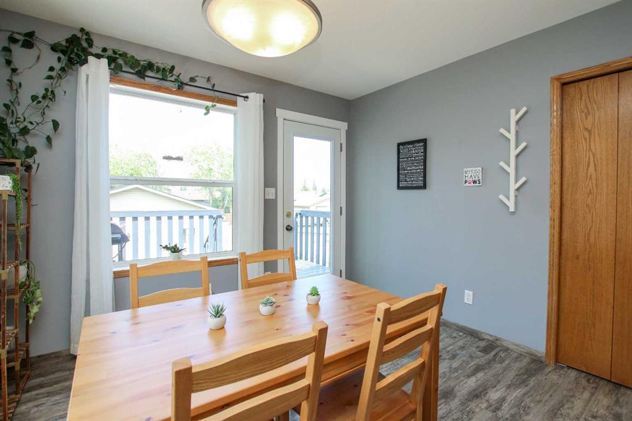DETAILS
| MLS® NUMBER |
A2234891 |
| BUILDING TYPE |
Detached |
| PROPERTY CLASS |
Residential |
| TOTAL BEDROOMS |
3 |
| BATHROOMS |
2 |
| SQUARE FOOTAGE |
914 Square Feet |
| YEAR BUILT |
2003 |
| BASEMENT |
None |
| GARAGE |
Yes |
| TOTAL PARKING |
2 |
FULLY DEVELOPED 3 BEDROOM, 2 BATH BI-LEVEL ~ DOUBLE DETACHED GARAGE ~ MOVE IN READY ~ New Furnace, hot water tank, roof and AC within the last 3 years ~ Covered front veranda welcomes you to this well cared for home, and leads to a sun filled foyer with raised ceilings that open to the main level ~ The living room has hardwood flooring and large south facing windows that fill the space with natural light ~ The kitchen offers a functional layout with plenty of light stained cabinets, full tile backsplash, ample counter space including an eating bar, stainless steel appliances, and a wall pantry ~ Easily host guests in the dining room, featuring more large windows offering natural light, plus garden door access to the deck and backyard ~ Two main floor bedrooms are both a generous size, have ample closet space and are separated by the 4 piece main bathroom ~ The fully developed basement with large above grade windows and offers a spacious family room, oversized bedroom with mirrored closet doors, a 3 piece bathroom with a walk in shower, laundry and space for storage ~ The backyard is landscaped, has a fire pit, and is fully fenced with back alley access ~ 20\' L x 24\' W detached garage is insulated, and has high ceilings ~ Located steps to a large park with a school, daycare, playground, splash park and walking trails with easy access to shopping, restaurants, more walking trails, parks, shopping and the Penhold Multiplex (fitness facility, arena, gymnasium, walking track, library) and Community Hub area (sports courts, all wheels park, pump track, gazebo, washrooms, picnic area, campground, stocked pond for fishing) ~ Enjoy a quieter, close knit community atmosphere with friendly neighbours, ideally located just 10 minutes south of Red Deer, and with convenient access to Highway 2A and QEII.
Listing Brokerage: Lime Green Realty Inc.









