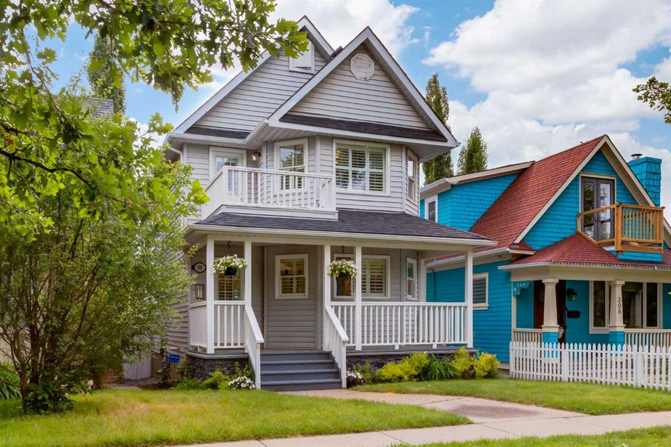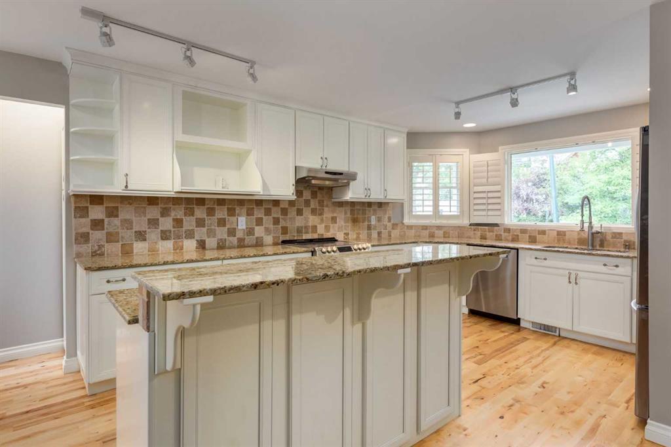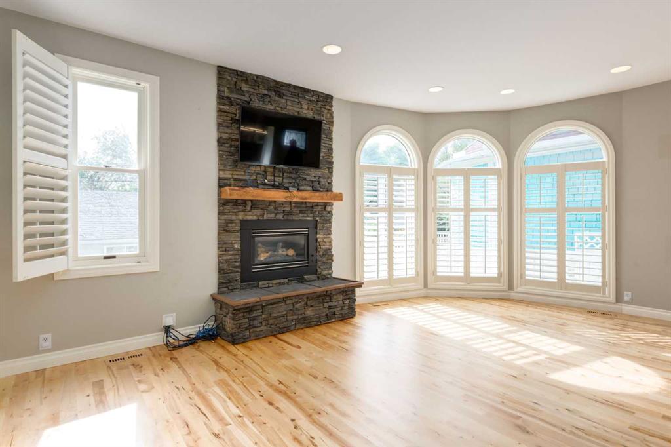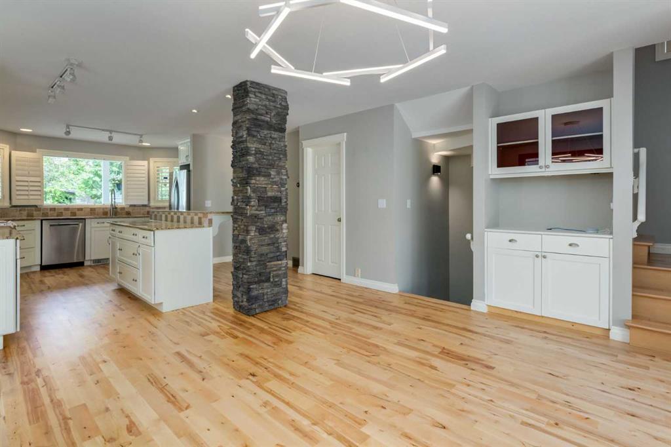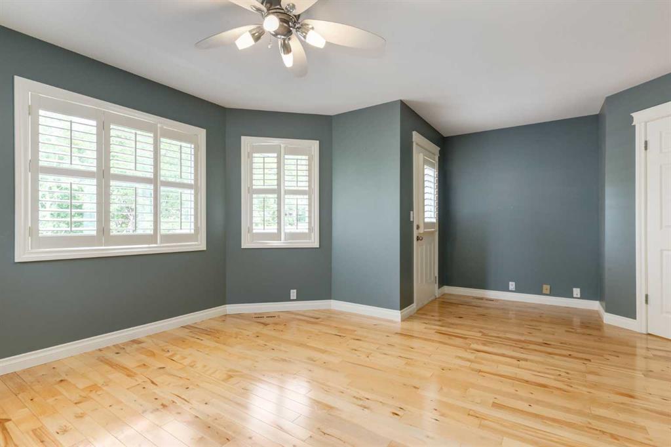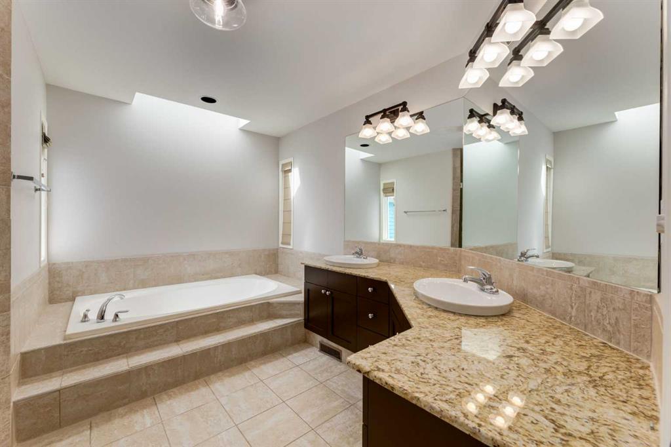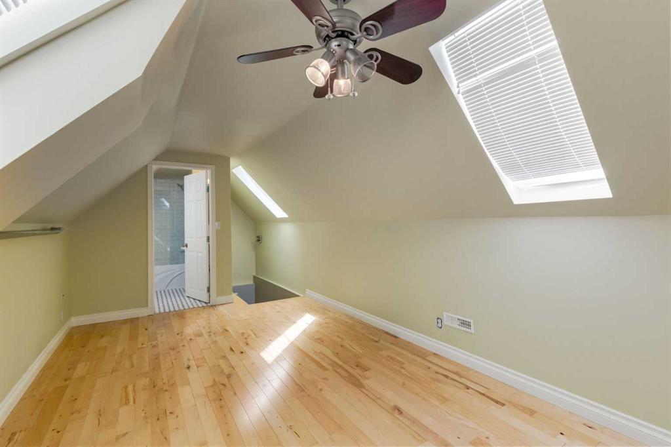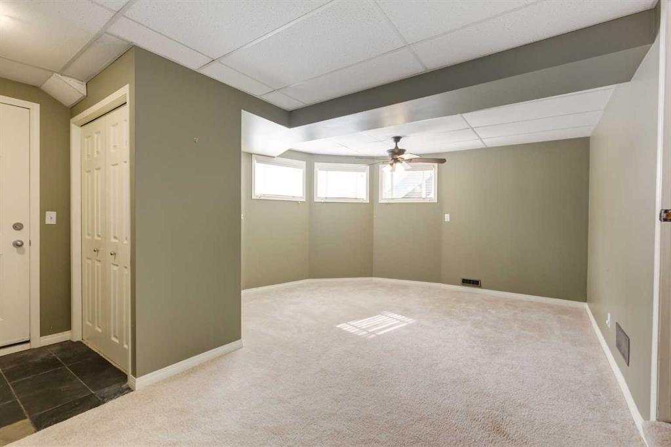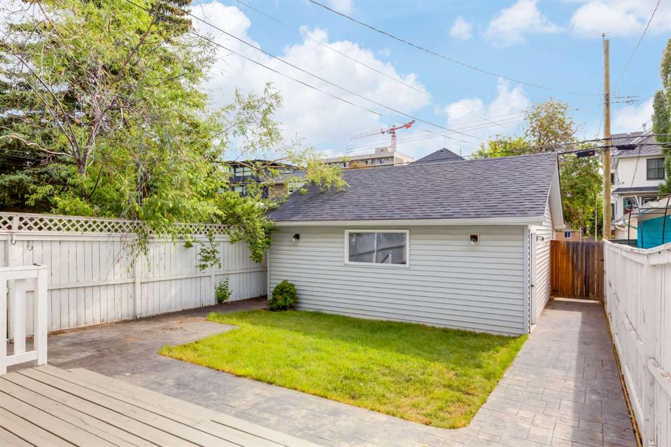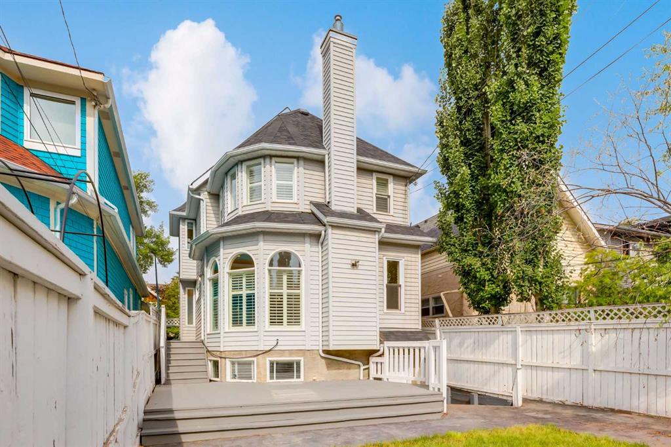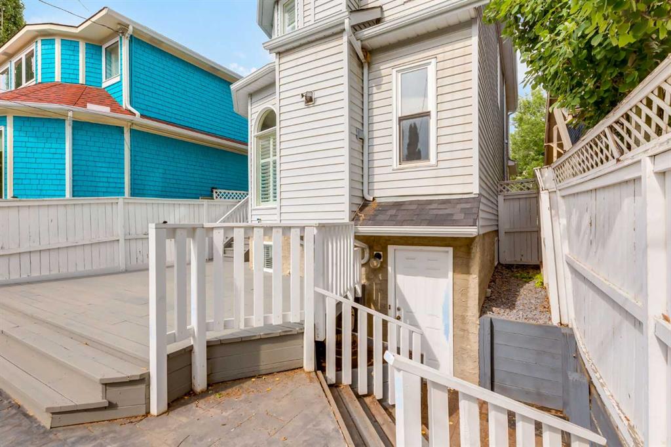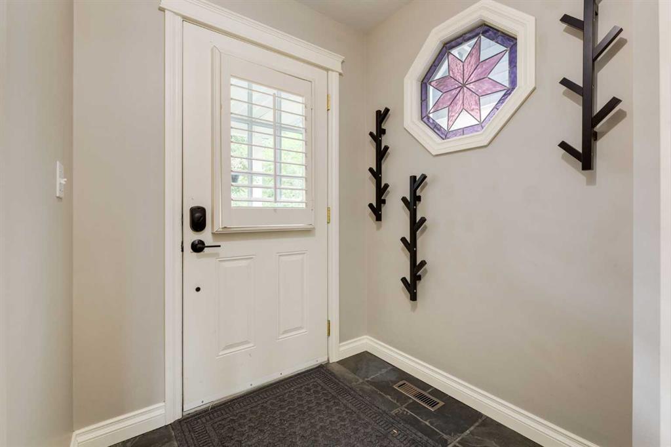DETAILS
| MLS® NUMBER |
A2234557 |
| BUILDING TYPE |
Detached |
| PROPERTY CLASS |
Residential |
| TOTAL BEDROOMS |
3 |
| BATHROOMS |
4 |
| HALF BATHS |
1 |
| SQUARE FOOTAGE |
1877 Square Feet |
| YEAR BUILT |
1986 |
| BASEMENT |
None |
| GARAGE |
Yes |
| TOTAL PARKING |
2 |
This stunning character home sits in the heart of Kensington, offering exceptional inner-city living. A charming covered front veranda welcomes you into a tiled foyer that opens to a bright, spacious country-style kitchen featuring granite countertops, stainless steel appliances, and ample storage and prep space. The open-concept layout flows into the dining area and steps down to a cozy family room with a gas fireplace. Striking window shutters add elegance throughout. Step outside to enjoy a private backyard with a large deck, stamped concrete patio, green space, and an oversized double garage. Upstairs, you’ll find two generously sized bedrooms, both with walk-in closets. The primary bedroom features a private balcony, and the spacious bathroom offers dual sinks and a relaxing soaker tub. The versatile third floor can serve as an additional bedroom with a 3-piece ensuite or, a home office or a recreational space. The fully developed walk-out basement features a spacious family room, an additional bedroom, a full bath, and direct access to the yard. Recent upgrades include a newer furnace and hot water tank. Ideally located near Kensington’s vibrant shops and dining, Riley Park with its popular wading pool, the scenic Bow River Pathway, transit options, and downtown, this home offers unmatched access to the best of inner-city living.
Listing Brokerage: RE/MAX First










