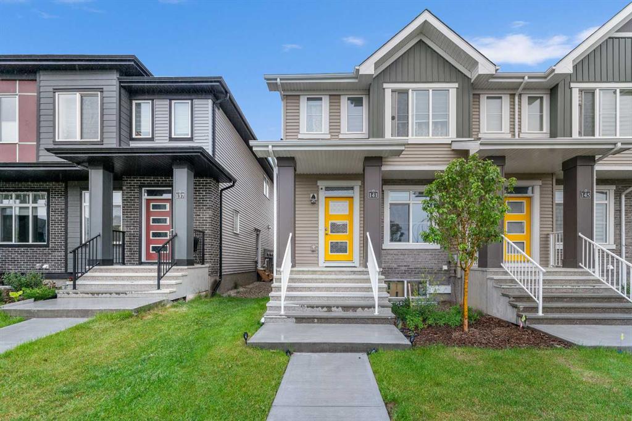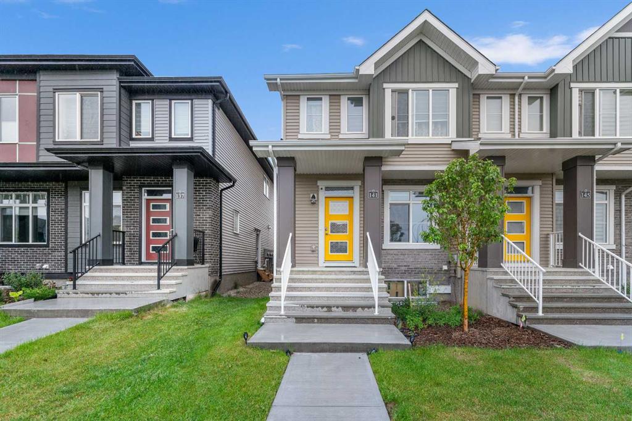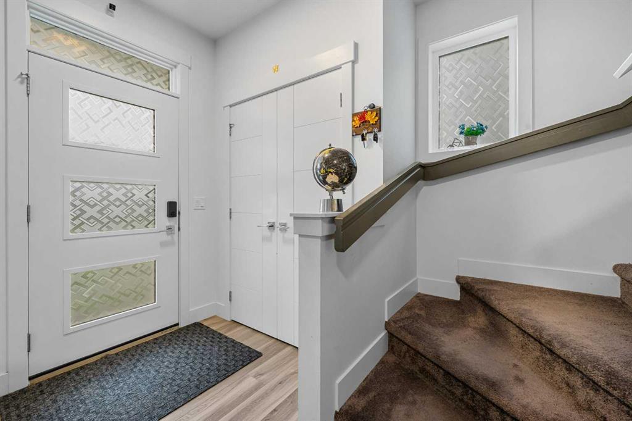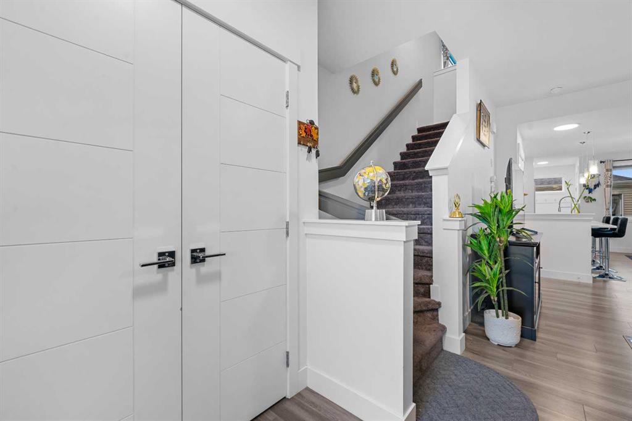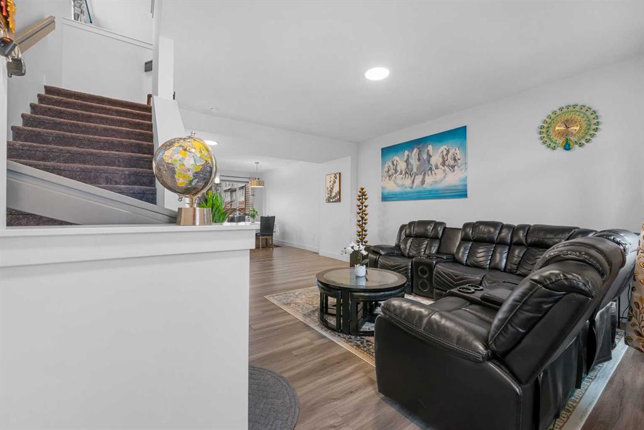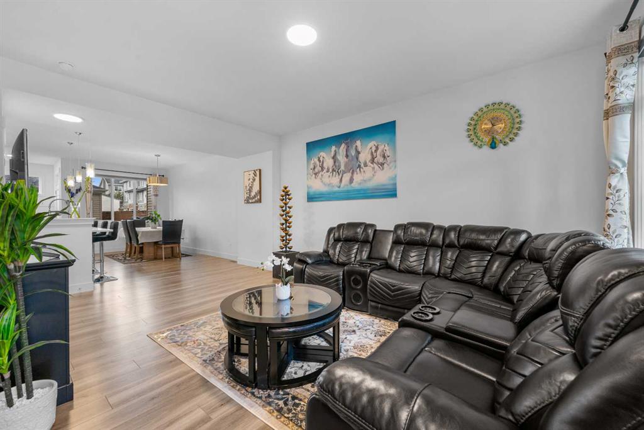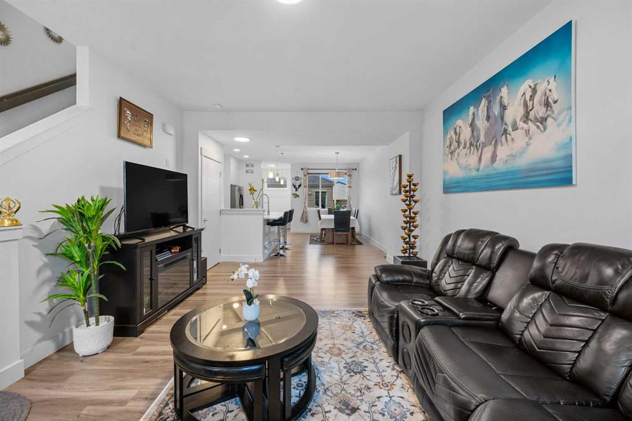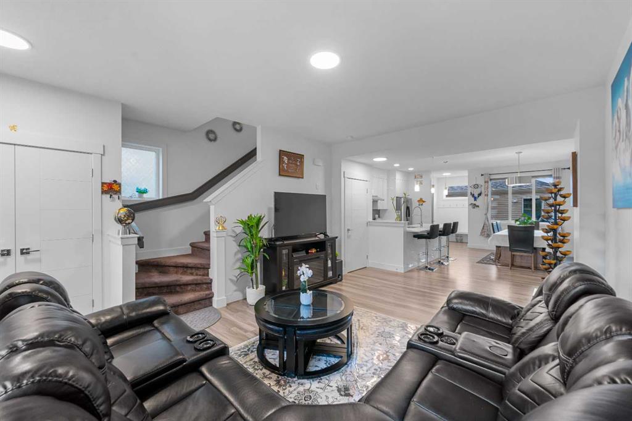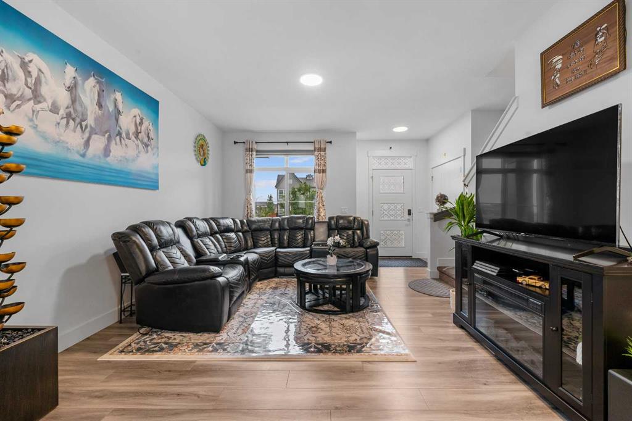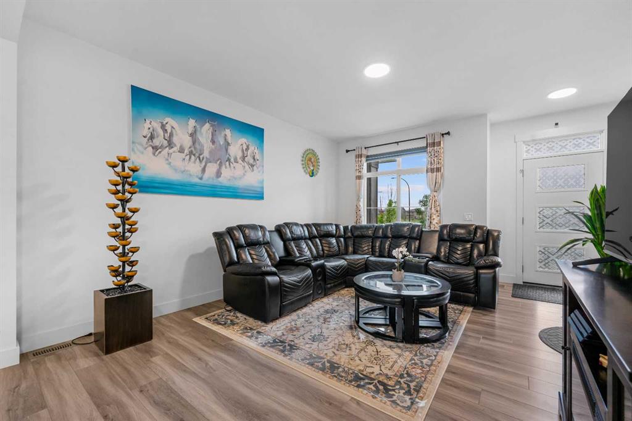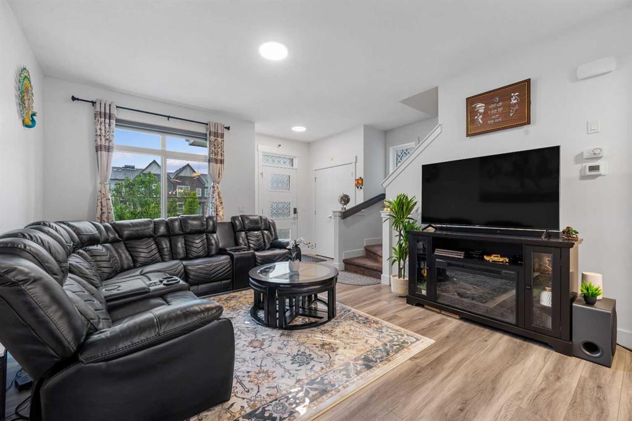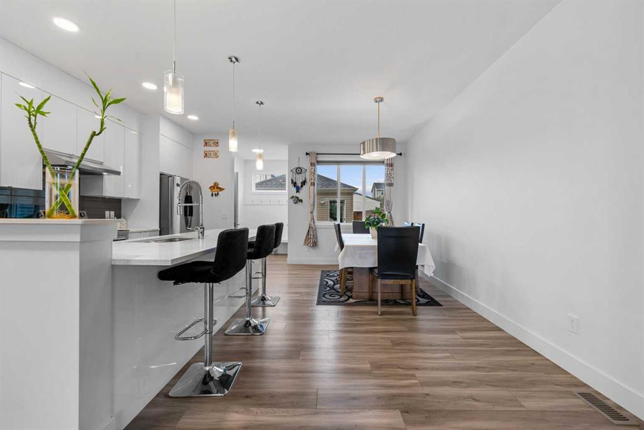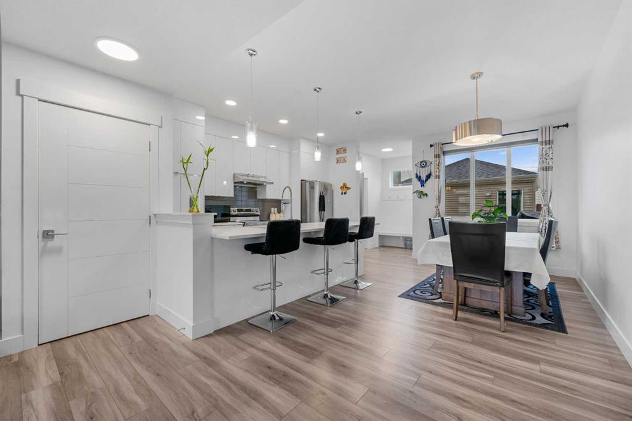DETAILS
| MLS® NUMBER |
A2231438 |
| BUILDING TYPE |
Row/Townhouse |
| PROPERTY CLASS |
Residential |
| TOTAL BEDROOMS |
3 |
| BATHROOMS |
3 |
| HALF BATHS |
1 |
| SQUARE FOOTAGE |
1539 Square Feet |
| YEAR BUILT |
2022 |
| BASEMENT |
None |
| GARAGE |
Yes |
| TOTAL PARKING |
3 |
No Condo Fee Townhome | End Unit | West Facing | 1,539 SqFt | 3 Beds | 2.5 Baths | Open Floor Plan | Sparkling Kitchen | Quartz Countertops | Full Height Cabinets | Stainless Steel Appliances | Barstool Seating | High Ceilings | Incredible Living Space | Great Natural Lighting | Upper Level Bonus Room | Sizeable Bedrooms | Upper Level Laundry | Side Entry to Basement | Unfinished Basement | Great Backyard | Fully Fenced | Deck | Lawn | Double Detached Garage | Alley Access | Near Carrington Pond. Welcome to this stunning 2-storey NO CONDO FEE townhome in the heart of Carrington. This end unit townhome boasts 1,539 SqFt throughout the main and upper levels with an additional 684 SqFt in the unfinished basement. The front door opens to a foyer with closet storage and views into the expansive open floor plan. The main level is bright with natural light as it has large East and West facing windows. The front living room blends into the kitchen and dining making this a great home to entertain friends. The sparkling kitchen is complete with glistening quartz countertops, full height cabinets, stainless steel appliances and a breakfast bar with a barstool seating area. The dining room is next where you have a window that overlooks the back deck and yard. At the rear of the home is a 2pc bath and a mud room with a built-in bench and coat rack. The back door leads to the deck, double detached garage and fully fenced backyard making indoor/outdoor dining easy! Upstairs is finished with plush carpet flooring adding to your comfort. The upper level holds 3 bedrooms, 2 bathroom, a bonus room and hall laundry. The primary bedroom has a deep walk-in closet and private 4pc ensuite bath. Bedrooms 2 & 3, both sizeable share the 4pc bath. The bonus room is the perfect space to unwind in the evenings. The upper level hall laundry is every home owner\'s dream as its located near all the bedrooms. Downstairs, the unfinished basement has a separate side entry making future development easy. Outside, the fully fenced backyard has a deck for summer BBQs, lawn space and a path leading to the double detached garage. The detached garage allows for 2 vehicles to be parked indoors year round. Street parking is readily available too! The main commercial complex with all shopping amenities is steps away making running errands easy! This home is minutes away from the Carrington Pond with walking paths and wildlife. Hurry and book a showing at this incredible home today!
Listing Brokerage: RE/MAX Crown









