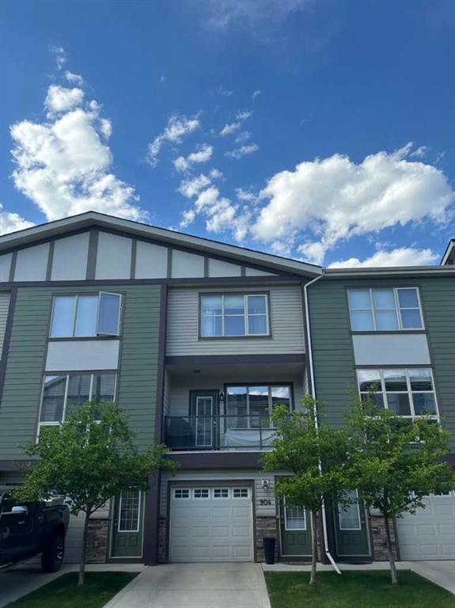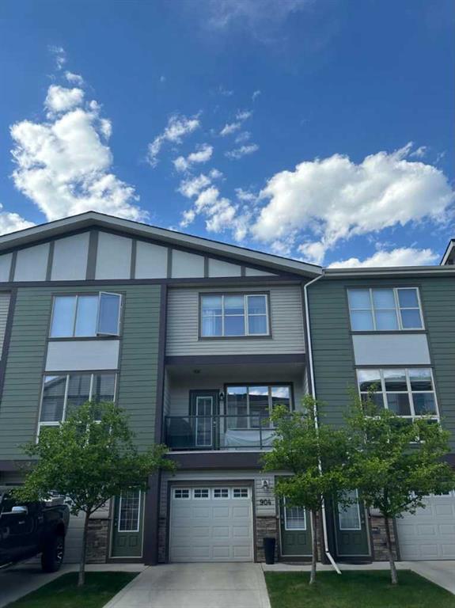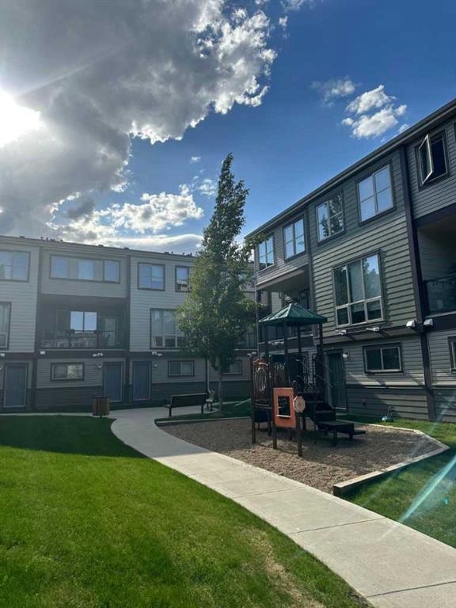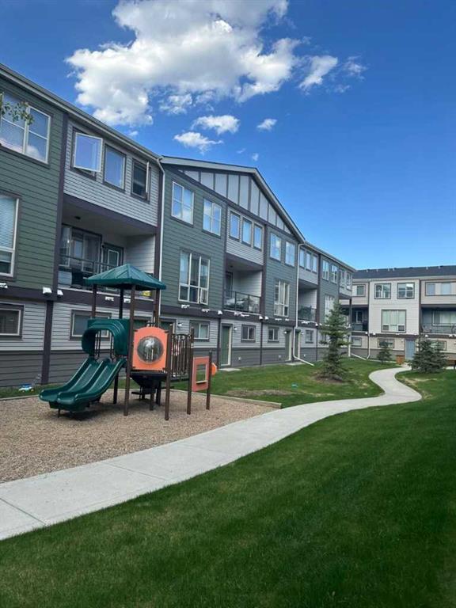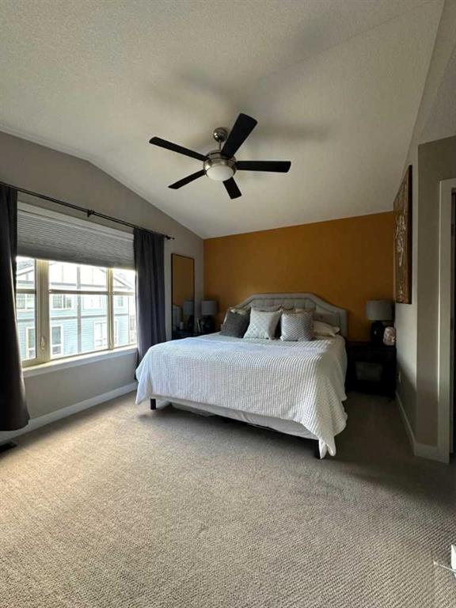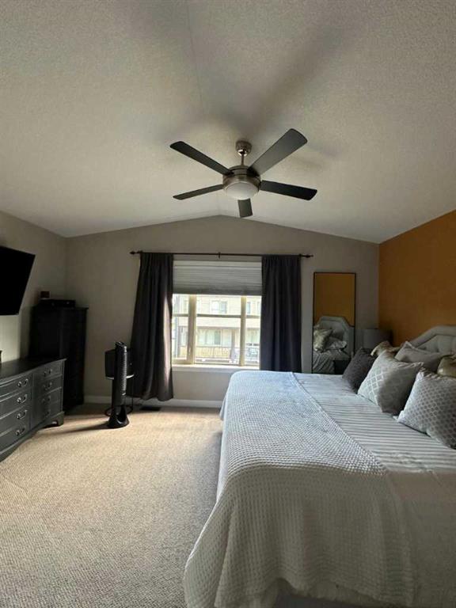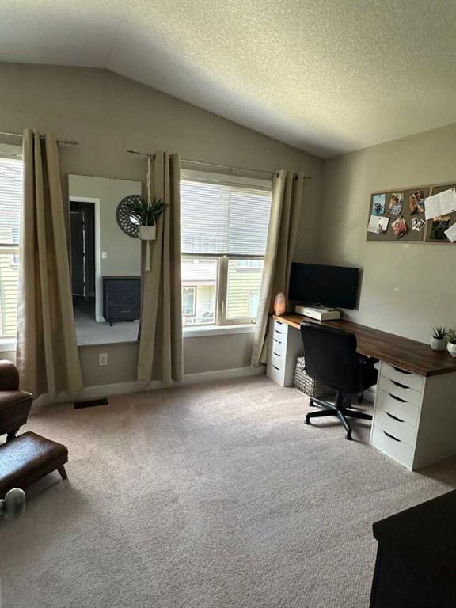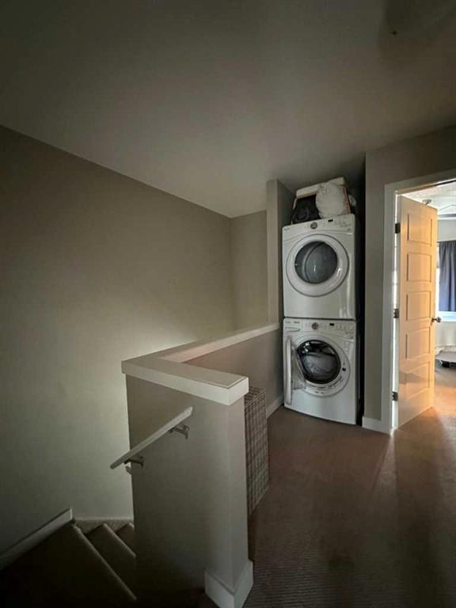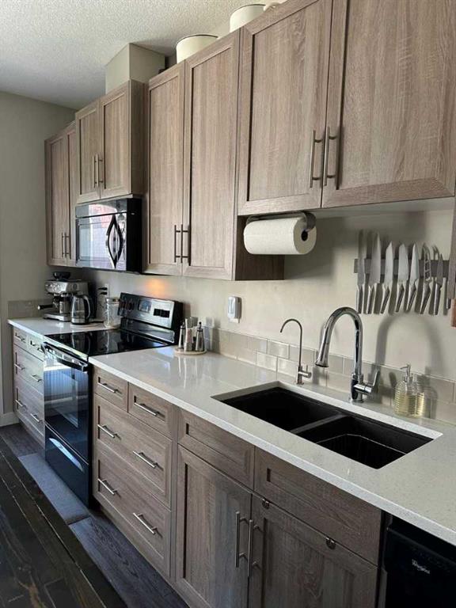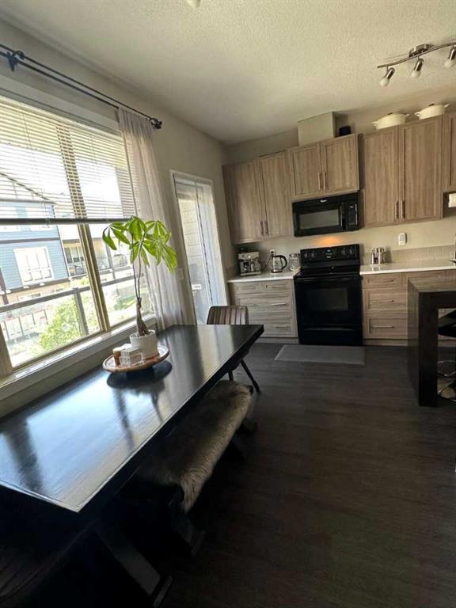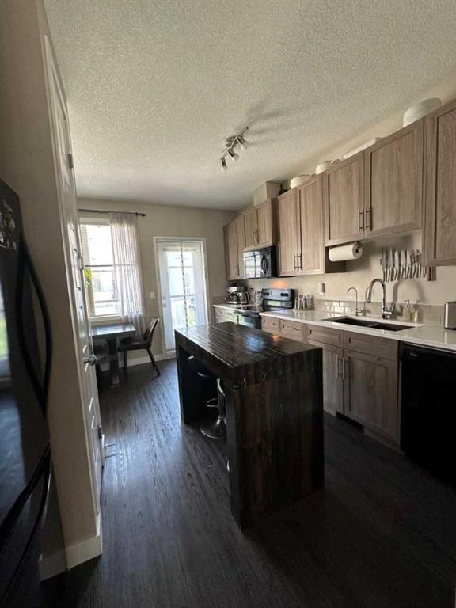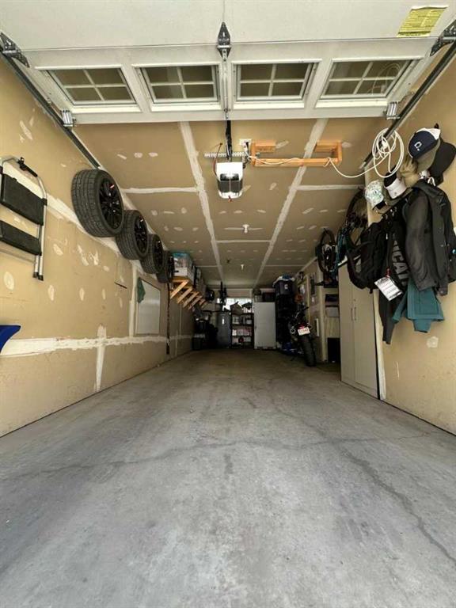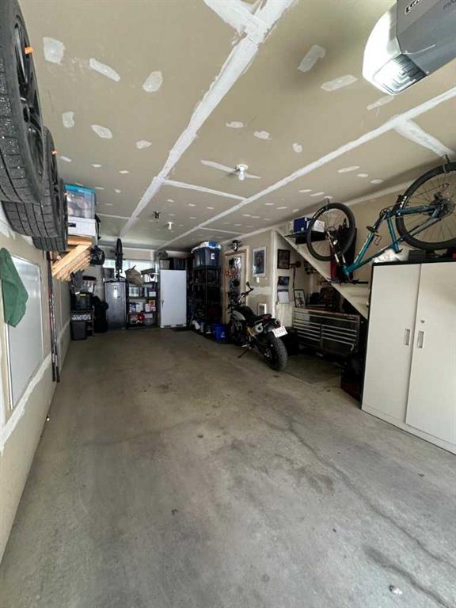DETAILS
| MLS® NUMBER |
A2228630 |
| BUILDING TYPE |
Row/Townhouse |
| PROPERTY CLASS |
Residential |
| TOTAL BEDROOMS |
2 |
| BATHROOMS |
3 |
| HALF BATHS |
1 |
| CONDO FEES |
280 |
| CONDO_FEE_INCL |
Common Area Maintenance,Insurance,Maintenance Grounds,Professional Management,Snow Removal |
| SQUARE FOOTAGE |
1235 Square Feet |
| YEAR BUILT |
2015 |
| BASEMENT |
None |
| GARAGE |
Yes |
| TOTAL PARKING |
3 |
Click brochure link for more details. 2 Bed | 2.5 Bath | 1,175 Sq Ft | Double Garage- Modern, move-in ready townhome with dual master bedrooms and garage!
Welcome to Unit 904, 125 Caribou Crescent—a beautifully designed 2-bedroom, 2.5-bath townhome offering comfort, functionality, and style. Perfectly situated just steps from walking trails, green space and a common area playground, this home checks all the boxes for modern living. Inside, enjoy 9’ ceilings and durable luxury vinyl plank flooring on the main level, along with a bright and airy layout highlighted by expansive triple-pane windows. The kitchen features sleek quartz countertops, full-height cabinetry, and all included appliances—plus a reverse osmosis system for clean, fresh water every day. Half bathroom on main floor, in addition to a south facing patio with gas hook up for BBQ. Upstairs boasts two spacious master bedrooms, each with its own private ensuite, and a vaulted ceiling that adds an elevated sense of space and light. Central A/C keeps the home comfortable year-round, and the private balcony with gas hook-up is perfect for outdoor cooking or relaxing evenings. The rare double tandem garage plus an extra parking pad provides 3 dedicated parking spots—a true bonus in this area. Added visitor parking is steps away. Low-maintenance living with just $280/month condo fees, covering property management, lawn care, snow removal, garbage, exterior care & insurance, and upkeep of shared amenities.
Size: Approx. 1,200 sq ft
Condo Fee: $282/month
Additional Features: A/C, reverse osmosis, gas BBQ hook-up, all appliances included, triple parking
Listing Brokerage: Honestdoor Inc.









