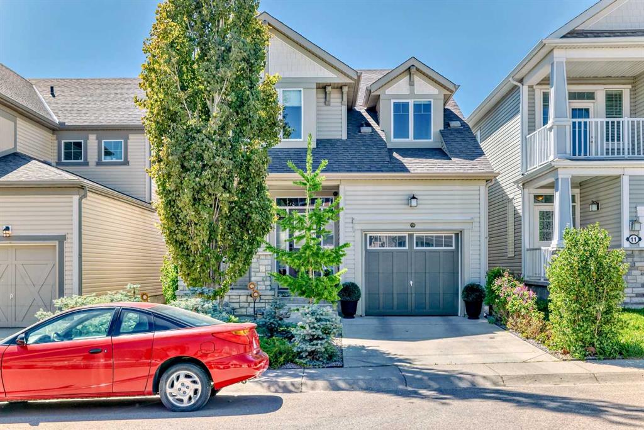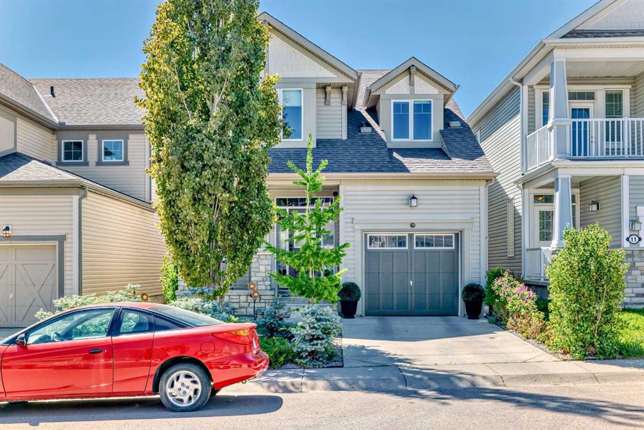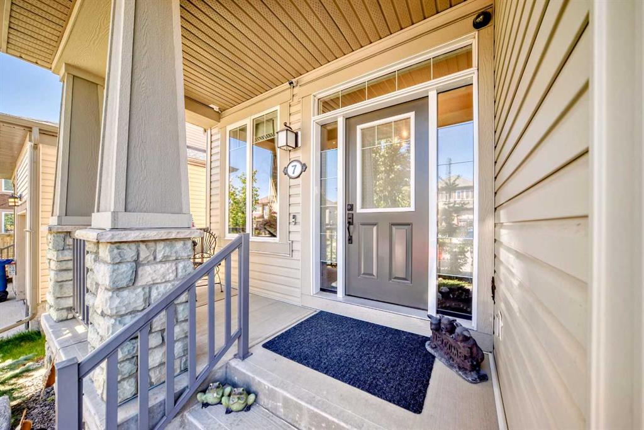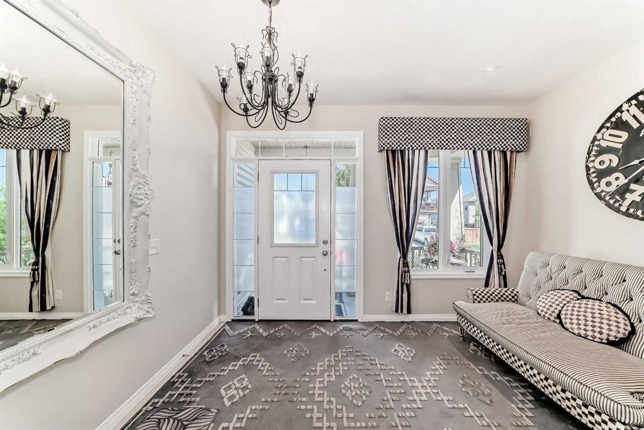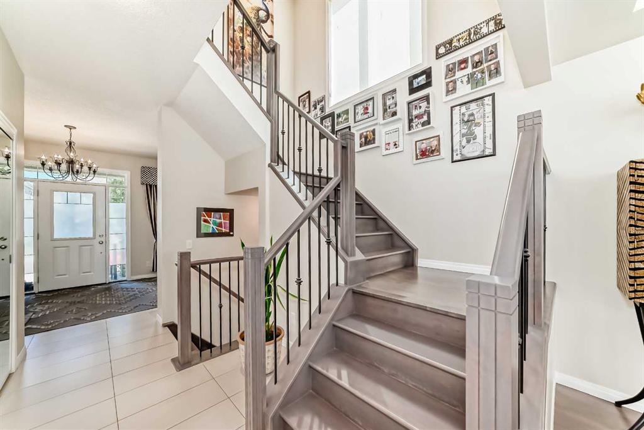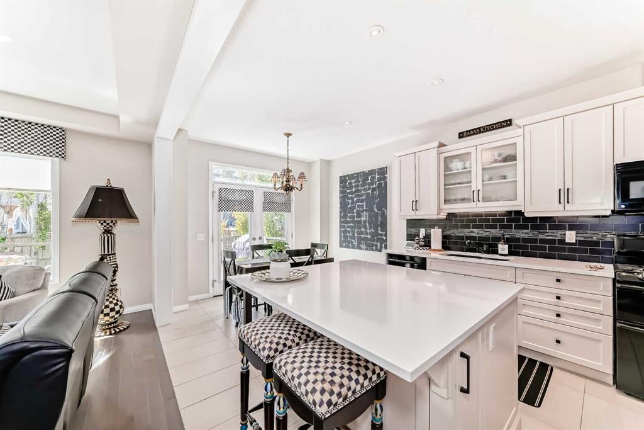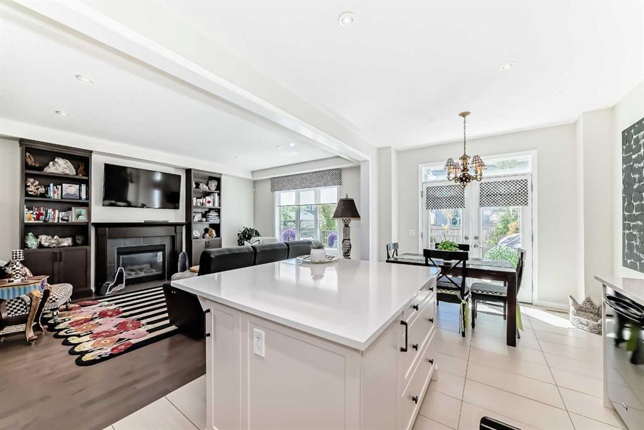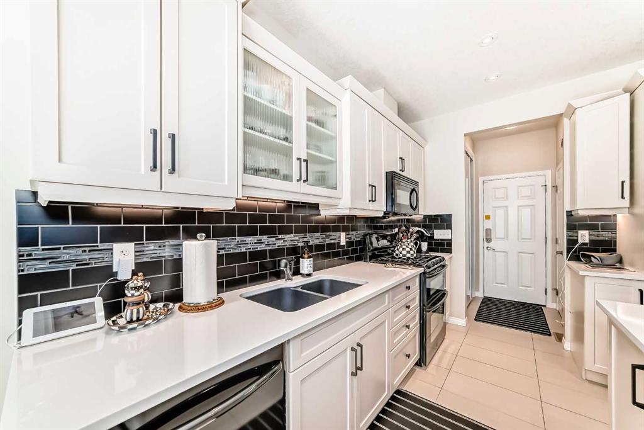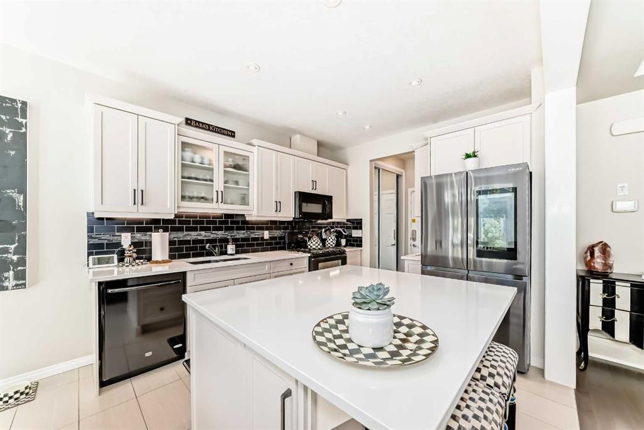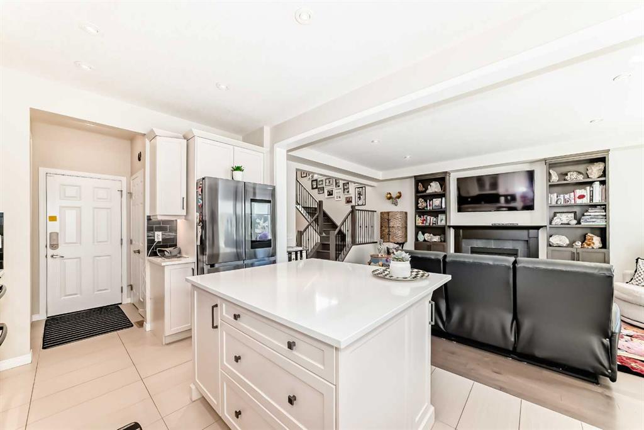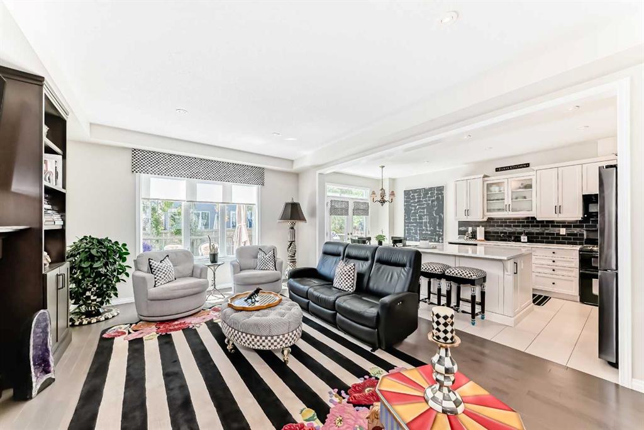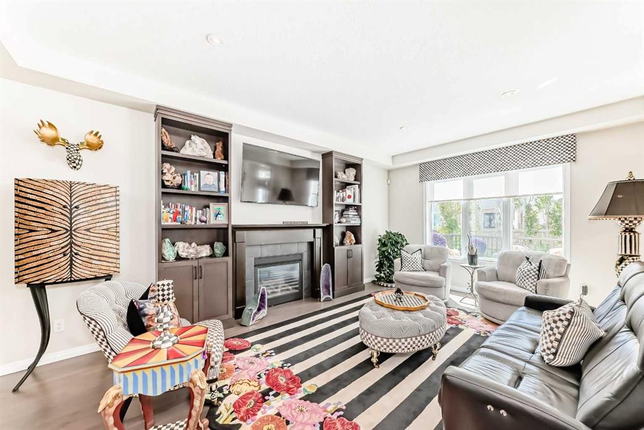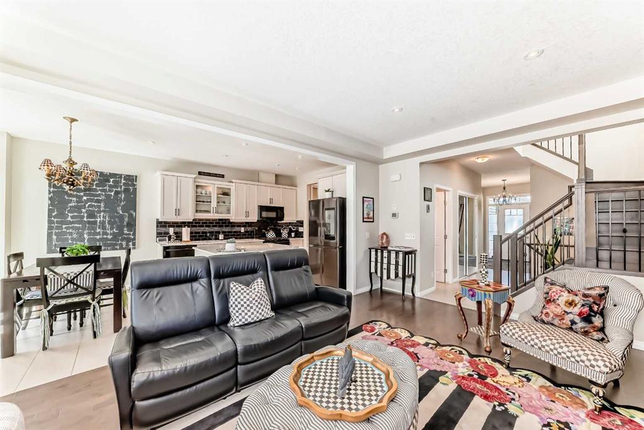DETAILS
| MLS® NUMBER |
A2226503 |
| BUILDING TYPE |
Detached |
| PROPERTY CLASS |
Residential |
| TOTAL BEDROOMS |
3 |
| BATHROOMS |
3 |
| HALF BATHS |
1 |
| SQUARE FOOTAGE |
1845 Square Feet |
| YEAR BUILT |
2013 |
| BASEMENT |
None |
| GARAGE |
Yes |
| TOTAL PARKING |
1 |
Welcome to this highly upgraded and lovingly maintained single family home in the heart of Windstone.There is well over 1800 sq ft above grade plus a partially finished basement. You will first be greeted by a charming front entry with soaring 9 foot ceilings, loads of natural light and a stunning custom hardwood staircase leading to the upper level. The kitchen is wide open to the whole main floor and has all the upgrades you could ask for~ a huge centre island with quartz countertops and extra storage, gleaming white kitchen cabinets, recessed lighting, undermount granite sink and newly upgraded appliances. You will love the new oversized fridge with see through panel, the gas stove, overhead microwave/spacesaver and the builtin dishwasher. The flooring is beautiful gleaming hardwood throughout the entry to the living room , up the stairs and throughout the upper level. There is oversized tiles in the kitchen, pantry & bathrooms. There is a good sized dining area just off the kitchen which overlooks the beautiful South facing backyard. The living room is incredibly bright & spacious with a gas fireplace as its focal point. There is a builtin media centre surrounding the fireplace~ a perfect spot for TV watching with the family. The main floor has a 2 pce powder room as well. Up the hardwood staircase with metal railings you will find 3 huge bedrooms with loads of extras. The Primary bedroom is incredible with its glowing hardwood floors, a huge walkin closet with builtin organizer, a luxurious 5 pce ensuite that has a deep corner soaker tub, stand up shower and a twp person vanity with quartz countertops. I love the builtin niche shelving in the ensuite as well. The two spare bedrooms are impressive. The 2nd bedroom has a builtin seating bench, hardwood floors & a large window. The 3rd bedroom has a builtin bookshelf with sliding ladder to go with it plus a reading niche in the corner. The two spare bdrms share its own 4 pce main bathroom with single vanity that also has quartz countertops. You will also find the laundry room upstairs~ very handy for the busy family. The basement is partially finished with a custom made 3 pce bathroom with completely tiled walls, a good sized den (closet but no window), a storage room plus a large space for your future rec room development. The backyard is cozy and warm with its own private and large deck. Lots of privacy provided by all the trees and shrubs planted by seller. Low maintenance yard with fake grass already installed. Dont miss the upgraded Hot Water tank and the high efficient furnace as well. A beautiful home loaded with upgrades and close to all the schools and shopping you could ever want. Its also an easy walk to Chinook Winds Regional park which offers playgrounds, a skate park, a splash pool, skating rink, ball diamonds and tobogganing hill.
Listing Brokerage: Royal LePage Benchmark









