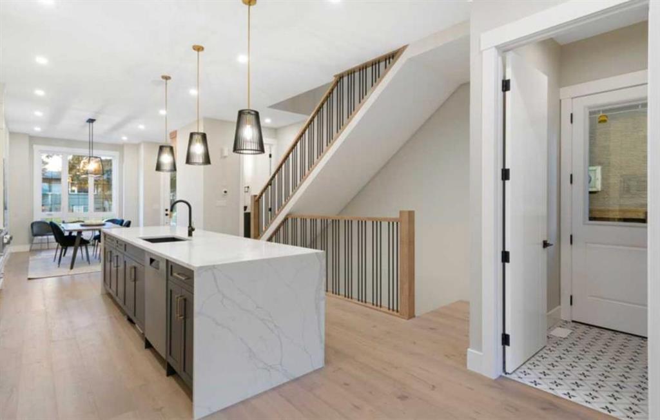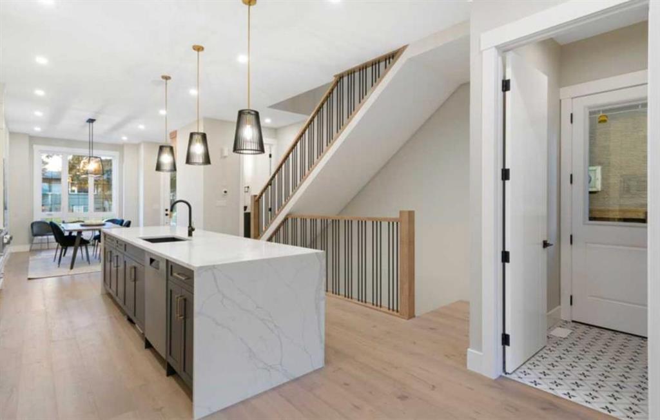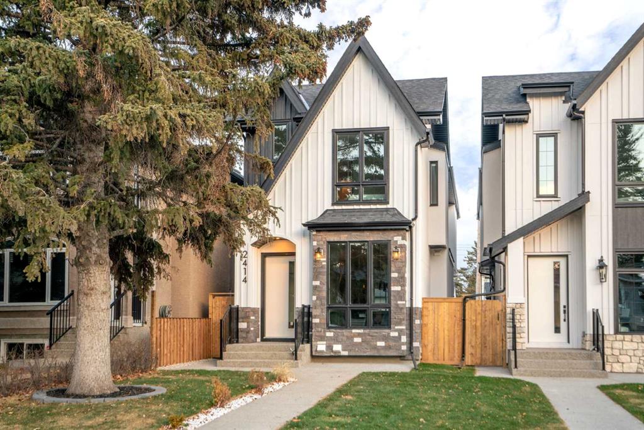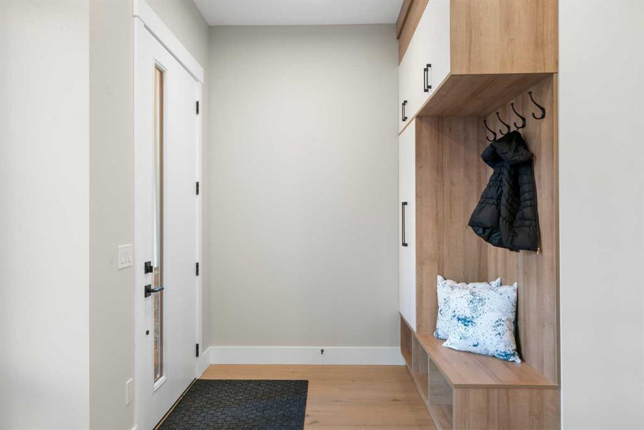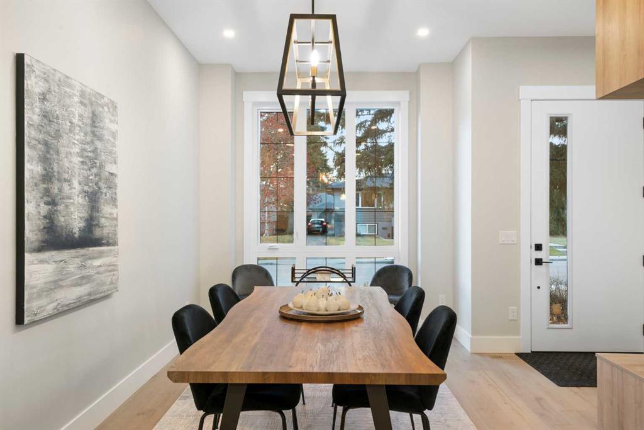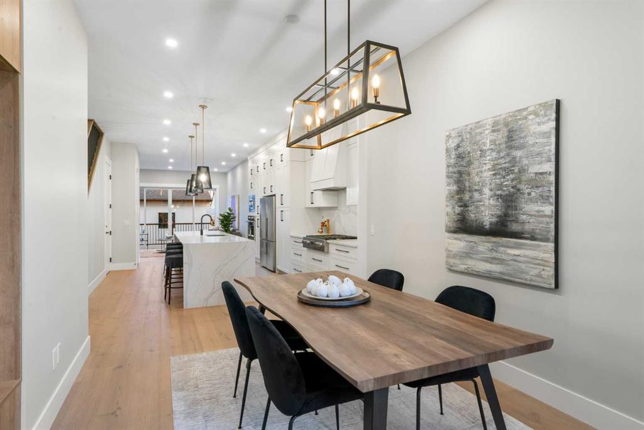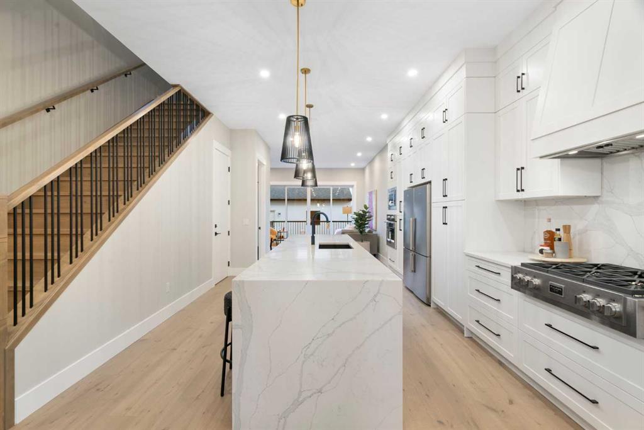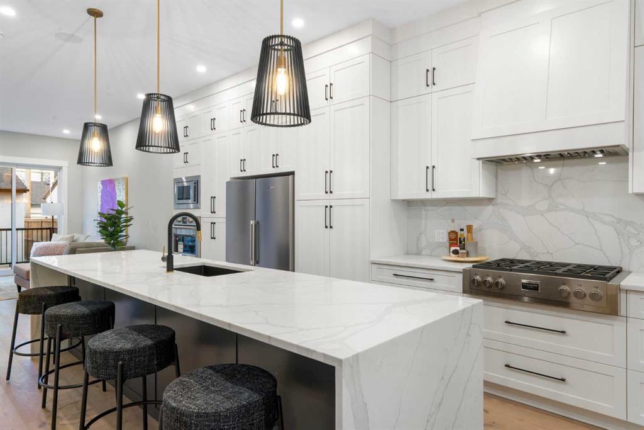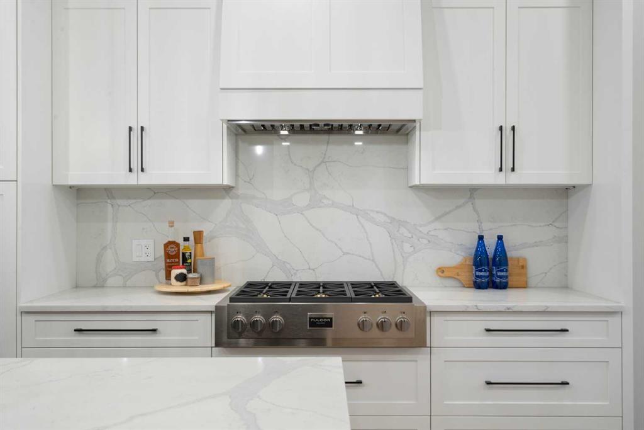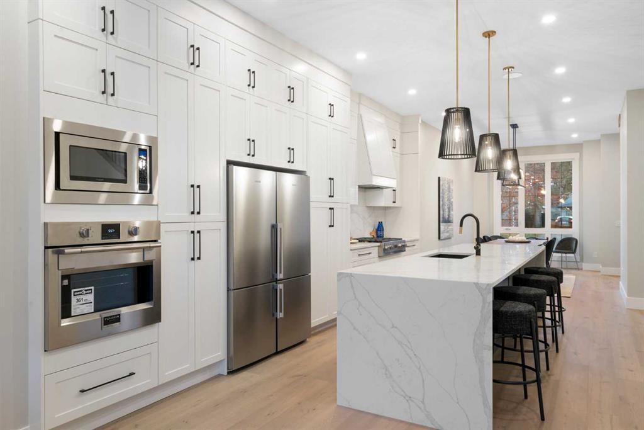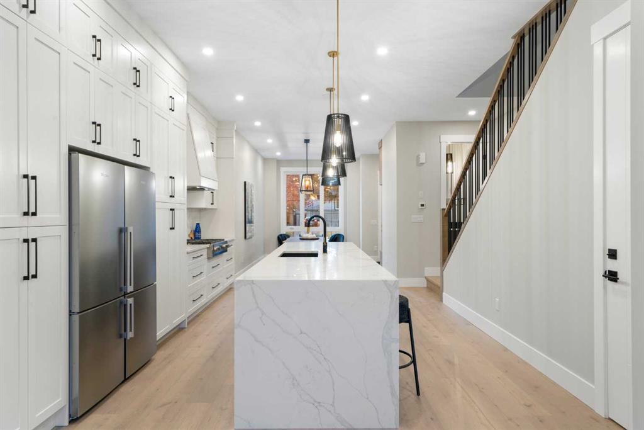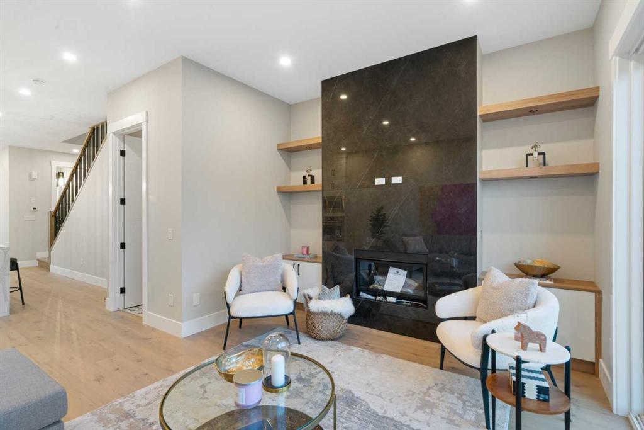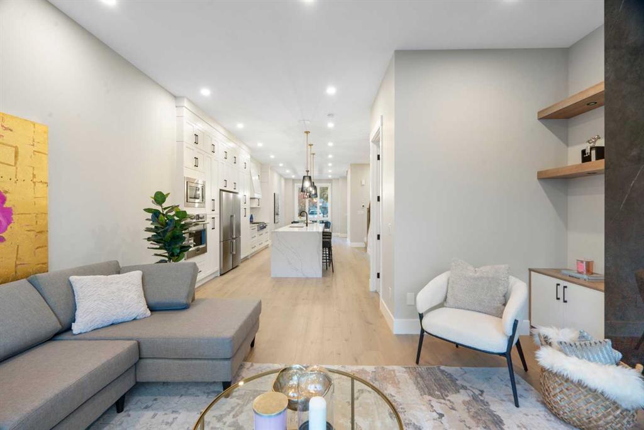DETAILS
| MLS® NUMBER |
A2224620 |
| BUILDING TYPE |
Detached |
| PROPERTY CLASS |
Residential |
| TOTAL BEDROOMS |
4 |
| BATHROOMS |
4 |
| HALF BATHS |
1 |
| SQUARE FOOTAGE |
1959 Square Feet |
| YEAR BUILT |
2024 |
| BASEMENT |
None |
| GARAGE |
Yes |
| TOTAL PARKING |
2 |
Welcome to this stunning modern home, where contemporary design meets urban sophistication. With over 2,800 sq. ft. of thoughtfully designed living space, this residence offers a rare blend of spacious interiors and exceptional outdoor areas.
Step inside to discover gleaming hardwood floors that flow seamlessly throughout the open-concept main level. The heart of the home is the chef-inspired kitchen, featuring custom cabinetry, granite countertops, and a premium stainless steel appliance package. Adjacent to the kitchen, the inviting family room provides the perfect space to entertain or unwind in comfort.
Upstairs, the luxurious primary suite boasts vaulted ceilings, a generous walk-in closet, and a spa-like 5-piece ensuite with dual sinks, a freestanding soaking tub, and a glass-enclosed shower. Two additional bedrooms, a stylish 4-piece bathroom, and a convenient laundry room complete this level.
The fully finished basement offers incredible versatility, with an option to establish a legal basement suite: you can open the wall as shown in the accompanying picture to convert it into a separate living unit, ideal for rental income or multi-generational living. Alternatively, if the legal suite is not desired, the drywall can be removed and replaced with some railing to match the stairs for a more open, single-family layout. The basement includes a spacious bedroom with ample closet space, a fully equipped kitchen, a comfortable living/dining area, and a 4-piece bathroom.
Perfectly positioned just minutes from downtown, shopping, and Rocky View Hospital, this home also offers easy access to public transit, top-rated schools, universities, and more. Thoughtfully designed and ideally located, this home is a rare find in today’s market!
Listing Brokerage: Royal LePage Benchmark









