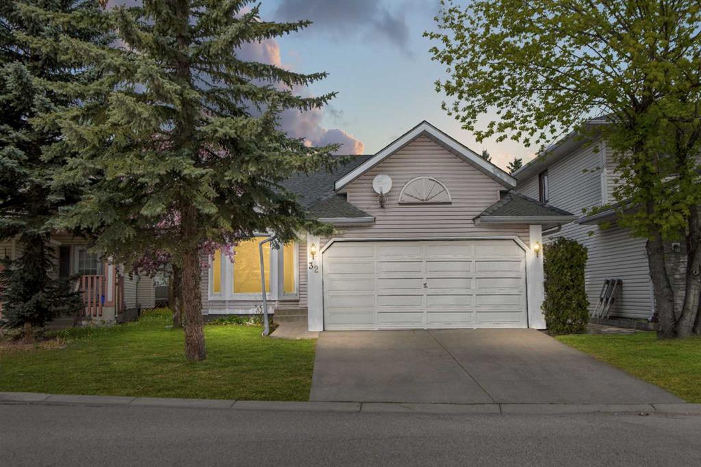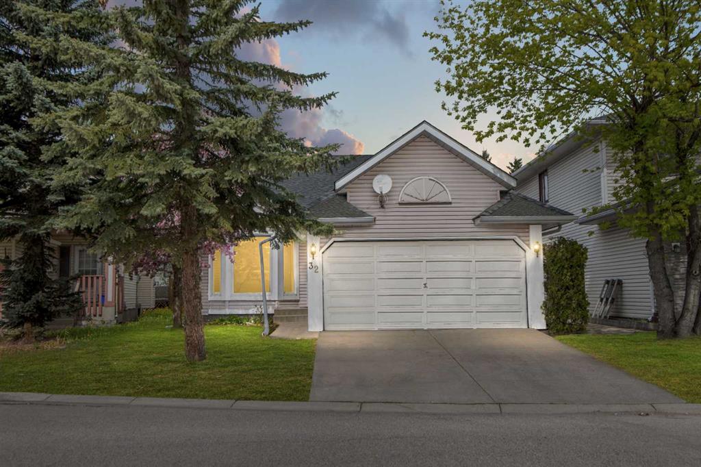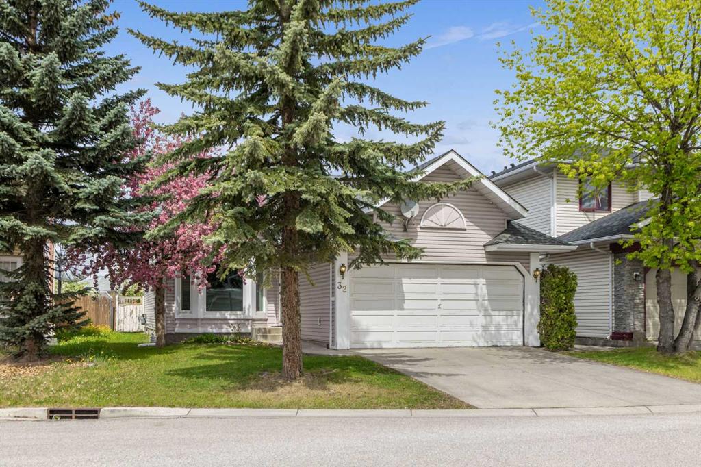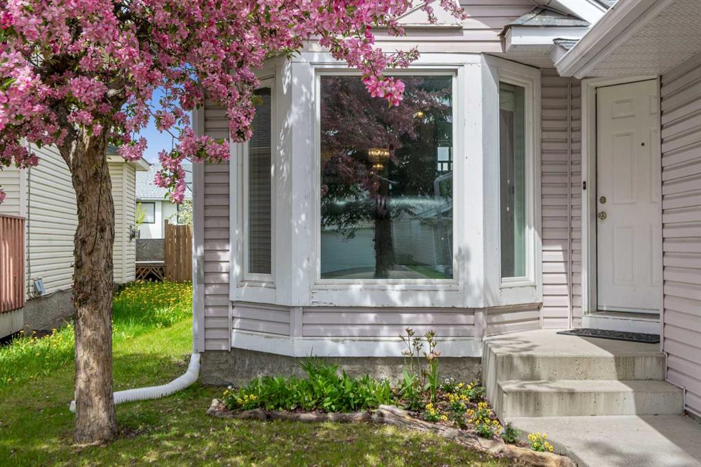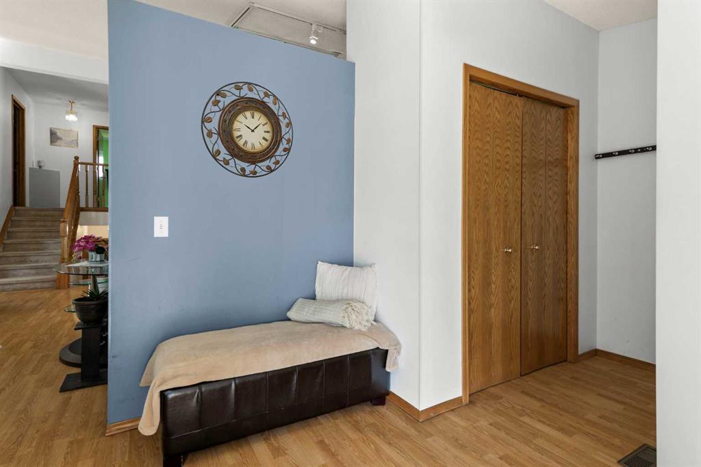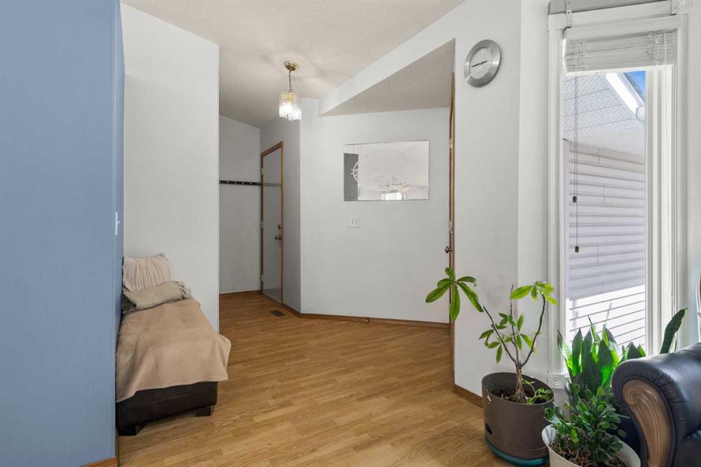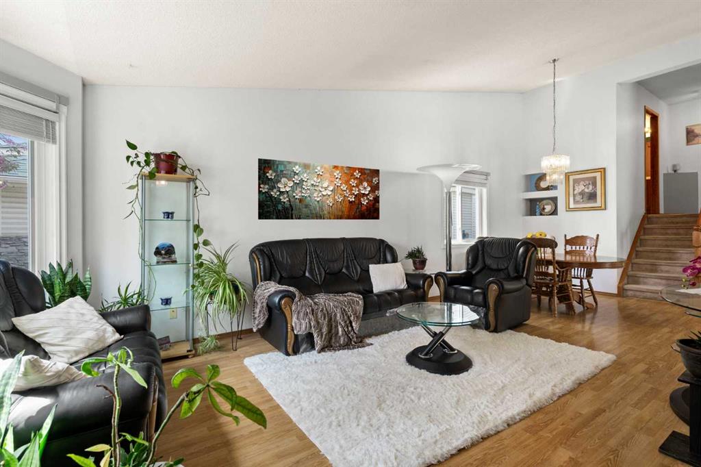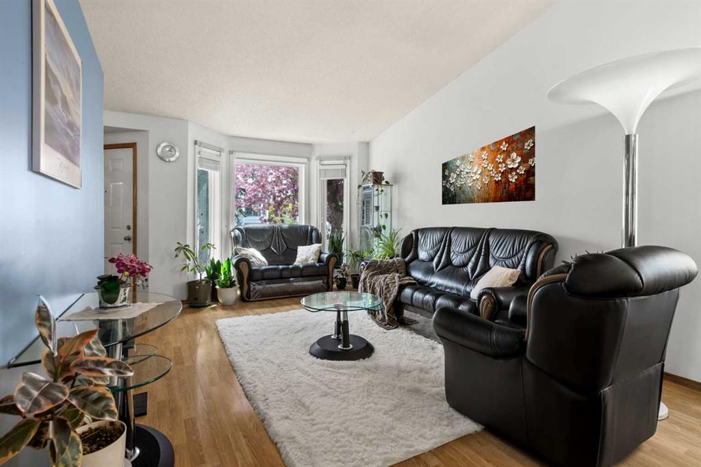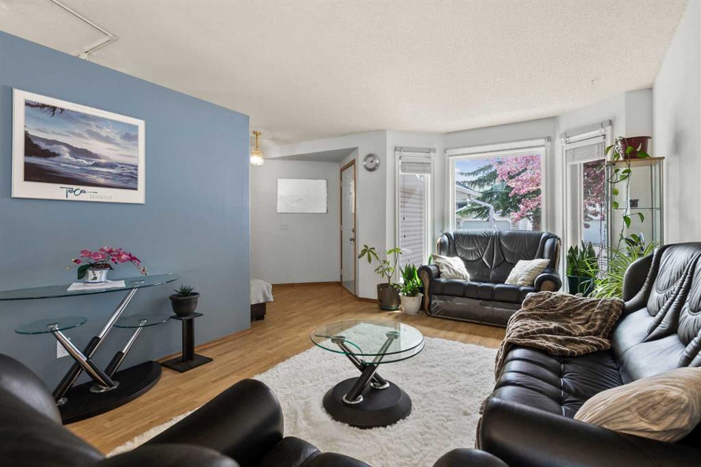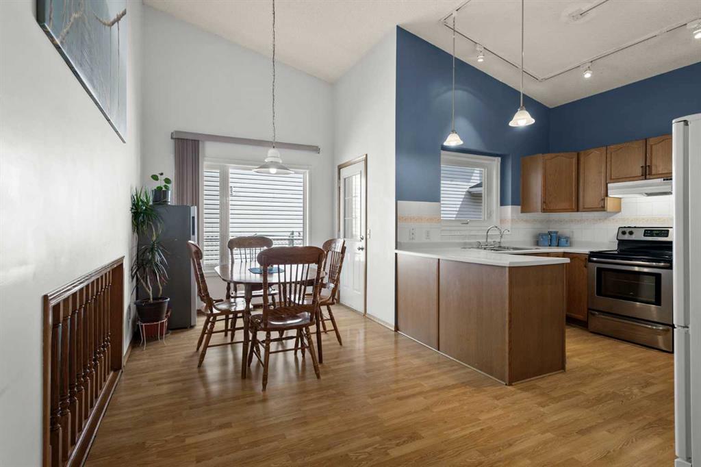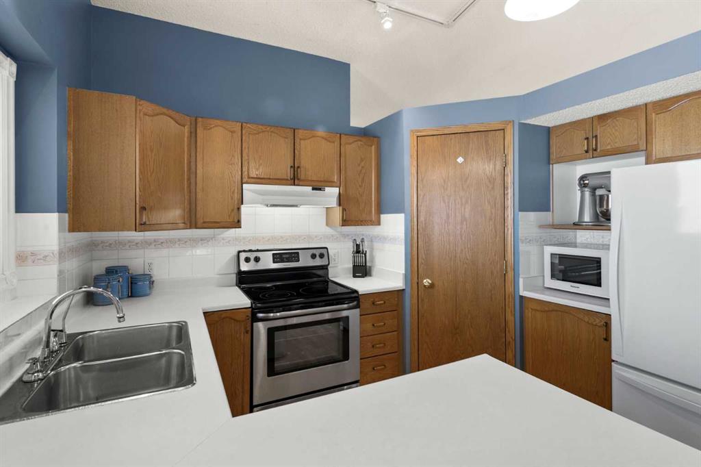DETAILS
| MLS® NUMBER |
A2224344 |
| BUILDING TYPE |
Detached |
| PROPERTY CLASS |
Residential |
| TOTAL BEDROOMS |
5 |
| BATHROOMS |
2 |
| SQUARE FOOTAGE |
1328 Square Feet |
| YEAR BUILT |
1992 |
| BASEMENT |
None |
| GARAGE |
Yes |
| TOTAL PARKING |
4 |
Tucked into a quiet cul-de-sac in Applewood, this cherished split-level family home offers exceptional space, flexibility, and comfort for a growing household. With five bedrooms plus a flex room—including one perfectly positioned off the primary suite for use as a nursery or home office—there\'s room for everyone to spread out. The primary bedroom features a full ensuite with jetted tub & separate shower, plus a walk-in closet. Vaulted ceilings on the main level create a bright, airy feel, while the layout offers three large living areas: a living room, a family room, and a recreation room—ideal for everything from quiet evenings to lively gatherings. The large foyer and two oversized dining areas make hosting a breeze, and the central laundry room, double attached garage and ample storage in the crawl space add everyday practicality. The generous yard includes perennial gardens, apple trees, a garden shed, plus direct access to a rear lane, all just half a block from a park with a playground! Updated windows, durable laminate flooring, and a workshop complete the package. Applewood is one of the city\'s best-kept secrets, offering parks, tennis courts, a community centre, ice rink and shopping plus quick access to Stoney Trail and its extensive walking and biking path system. Don\'t miss this amazing opportunity!
Listing Brokerage: Greater Calgary Real Estate









