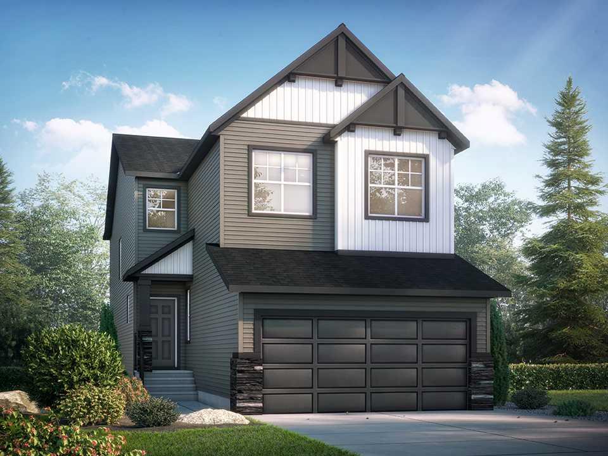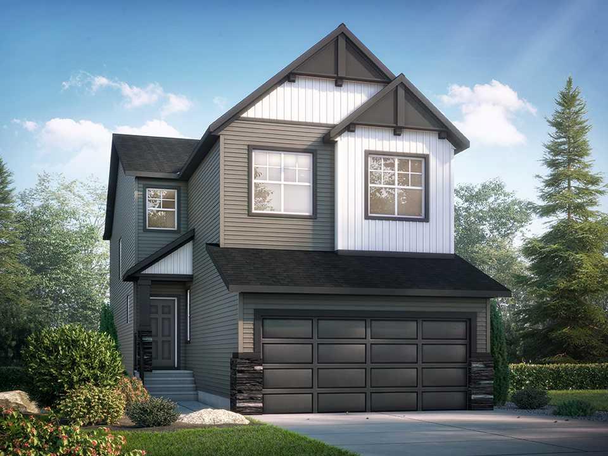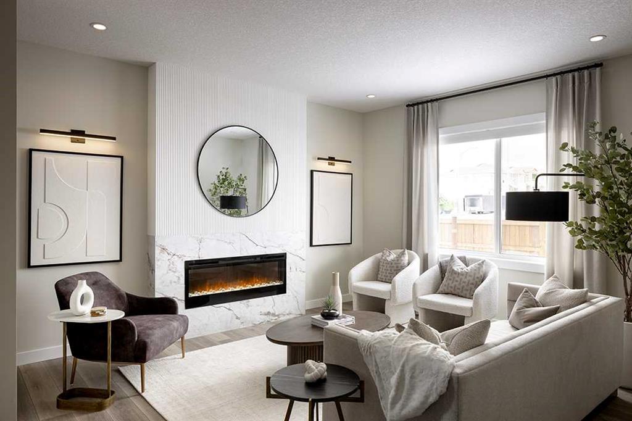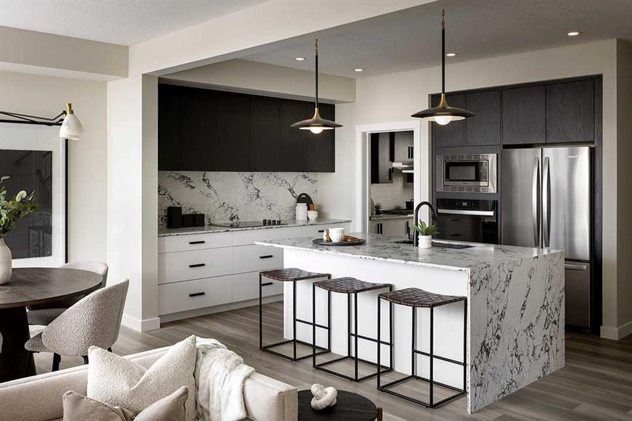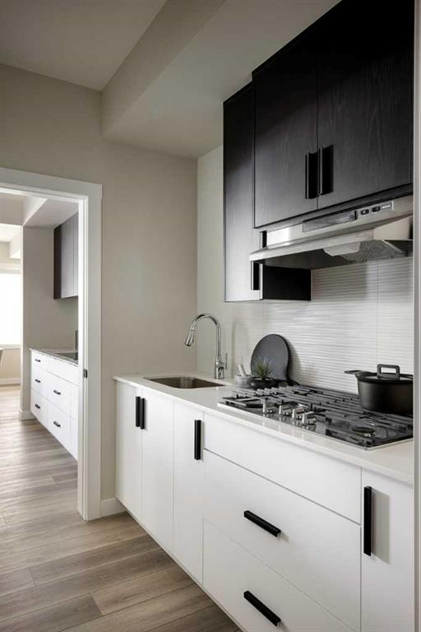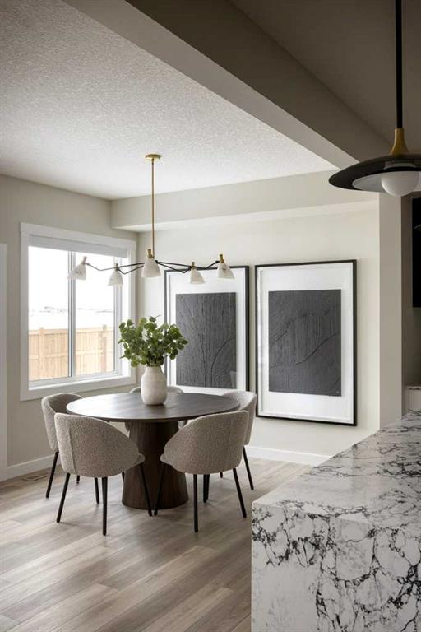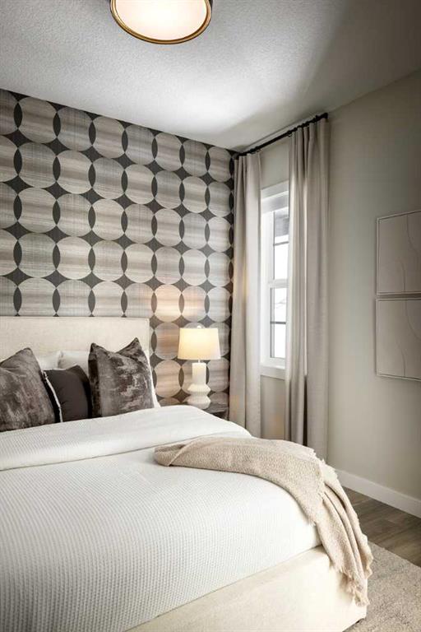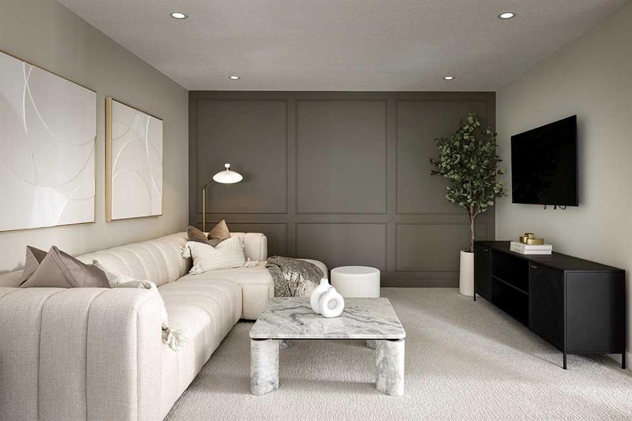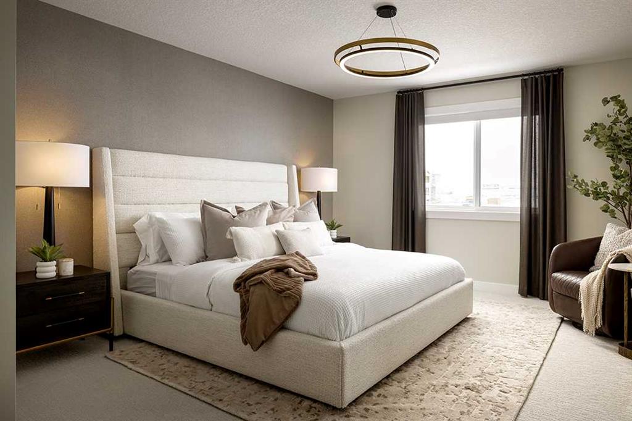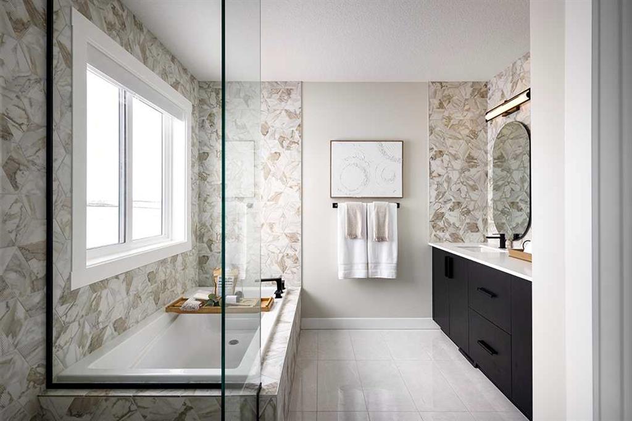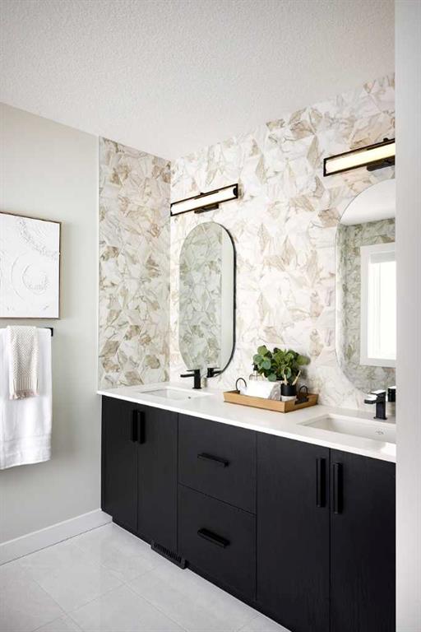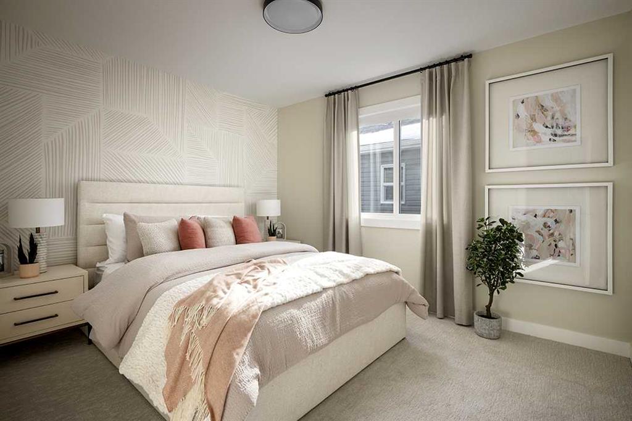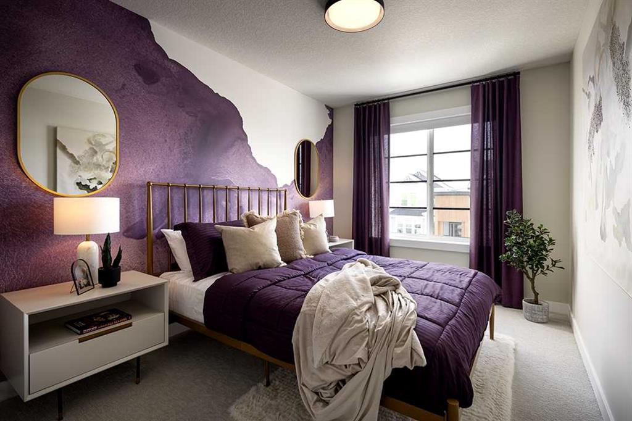DETAILS
| MLS® NUMBER |
A2223809 |
| BUILDING TYPE |
Detached |
| PROPERTY CLASS |
Residential |
| TOTAL BEDROOMS |
4 |
| BATHROOMS |
3 |
| SQUARE FOOTAGE |
2461 Square Feet |
| YEAR BUILT |
2025 |
| BASEMENT |
None |
| GARAGE |
Yes |
| TOTAL PARKING |
4 |
Welcome to this stunning Emerald by Shane Homes, currently under construction with an estimated completion of October 2025! Located on a quiet street directly across from a beautiful park, this home features a Super Kitchen with wall oven, built-in microwave, upgraded lighting, spacious island, and a large dining nook. The added spice kitchen includes an electric cooktop, extra sink, upper/lower cabinets, and wire shelving. Enjoy cooking with the gas cooktop and chimney hood fan. The main floor includes a full bath with shower. Upstairs, the primary bedroom offers a dual-sink ensuite with tiled shower, glass walls, and tile flooring. Additional upgrades include tile flooring in laundry and main bath, slim recessed lighting, side entry, large bedroom windows, full laundry hookups, 10\'x10\' deck with stairs, BBQ gas line, 7\' side yard, and a $10,000 interior design allowance being offered by Shane Homes. Gas line for a second furnace included. Key Features of the Emerald by Shane Homes: Super Kitchen Option Wall oven & built-in microwave 9 drawers for extra storage Larger island Upgraded lighting Expanded dining nook Spice Kitchen Extra sink Electric cooktop Lower and upper cabinets Wire shelving Upgraded Cooking Area Chimney hood fan Gas cooktop upgrade Outdoor Features 10’x10\' deck with stairs to grade BBQ gas line 7\' sideyard Bathrooms Main floor full bathroom with shower and vanity Upgraded ensuite with: Tiled shower with glass walls Dual sinks Tiled flooring Increased size Interior Finishes Tile flooring in laundry and main bath. Undermount sinks throughout, $10,000 interior design allowance offered by Shane Homes, 4 slim lights in living room and family room. Home Enhancements 3 larger bedroom windows, Full laundry hookups Side entry and 9\' foundation Gas line for second furnace Location Quiet street, directly across from the park. Photos are representative and for illustrative purposes only.
Listing Brokerage: Bode Platform Inc.









