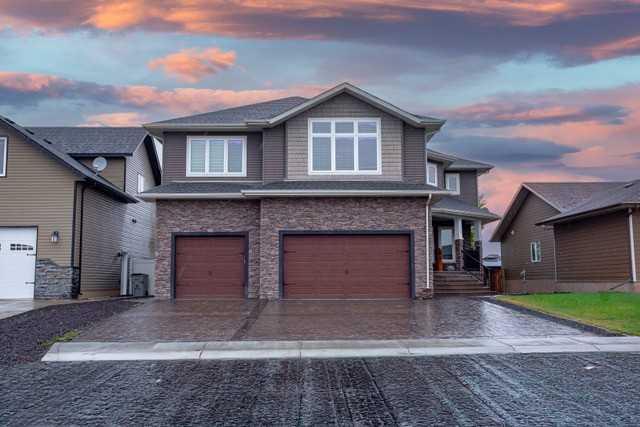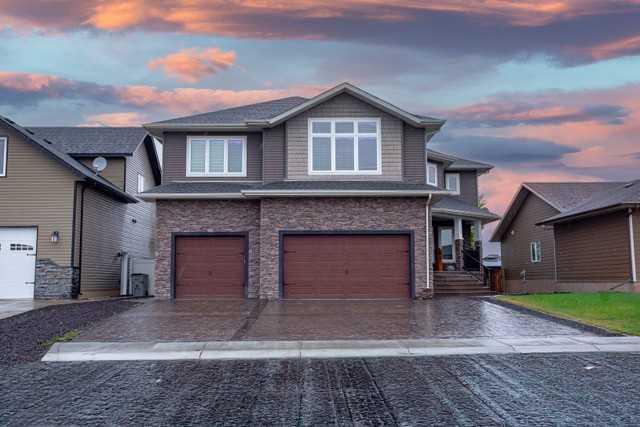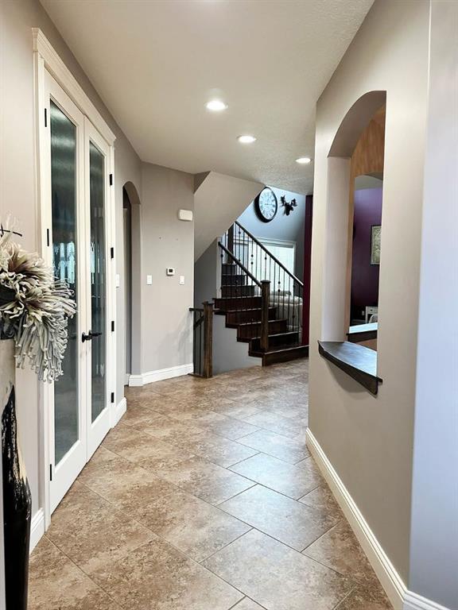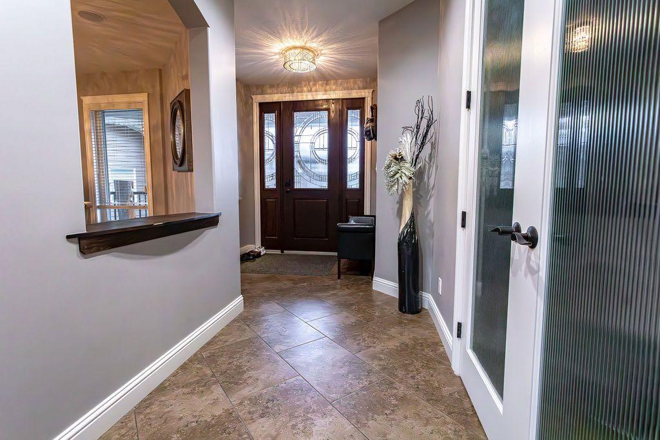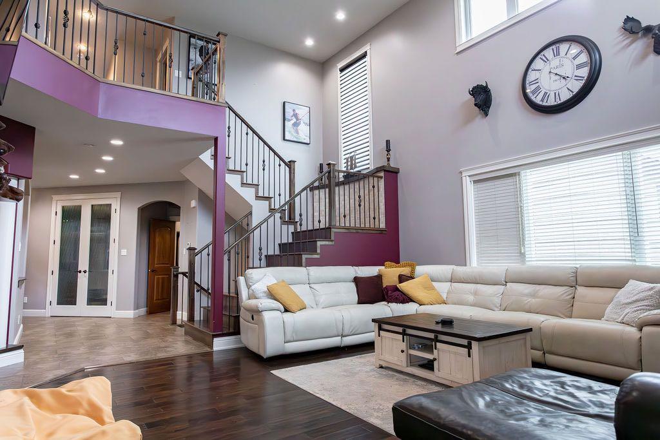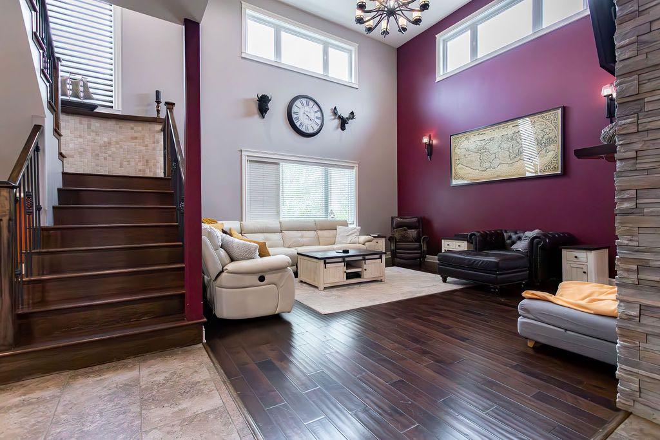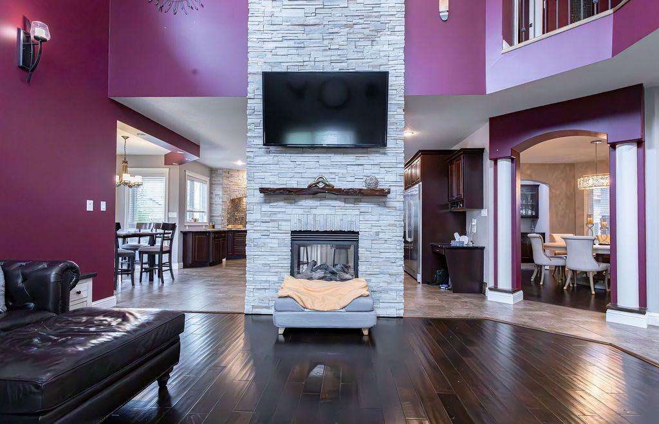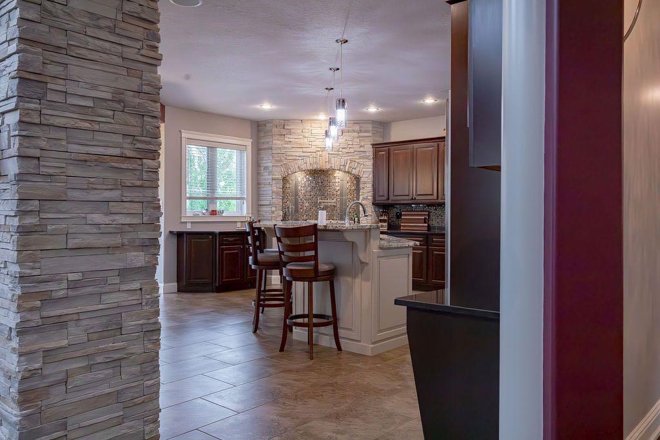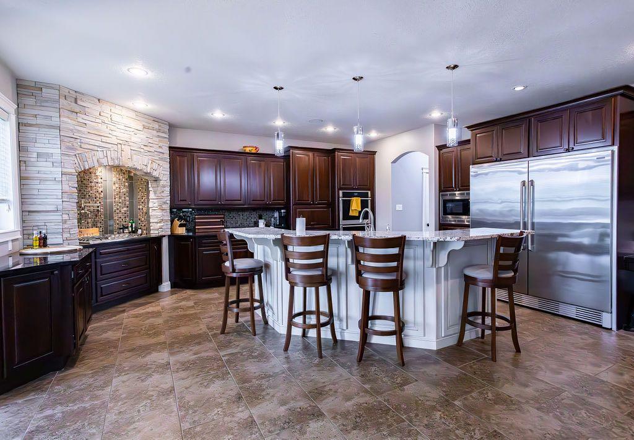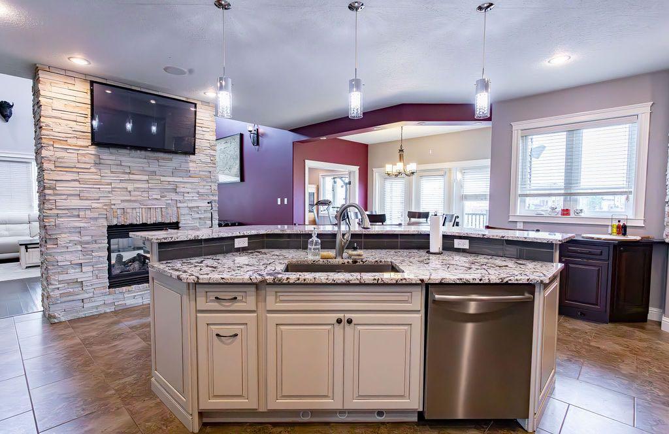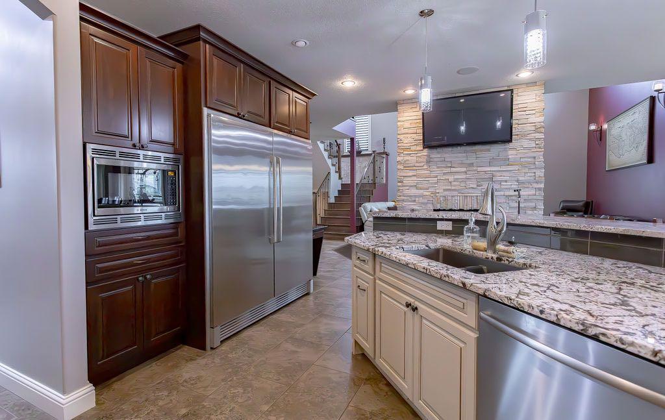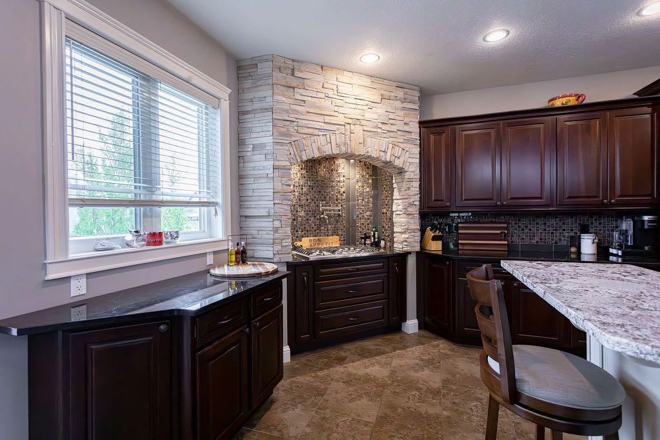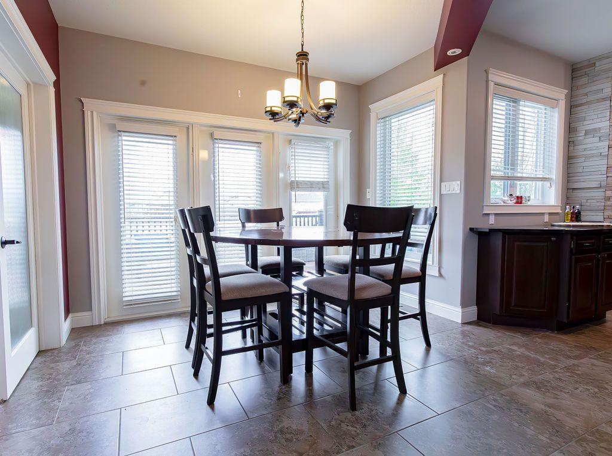DETAILS
| MLS® NUMBER |
A2220831 |
| BUILDING TYPE |
Detached |
| PROPERTY CLASS |
Residential |
| TOTAL BEDROOMS |
4 |
| BATHROOMS |
6 |
| HALF BATHS |
1 |
| SQUARE FOOTAGE |
4128 Square Feet |
| YEAR BUILT |
2012 |
| BASEMENT |
None |
| GARAGE |
Yes |
| TOTAL PARKING |
6 |
Defining Luxury – One-of-a-Kind Executive Home! Welcome to a home that truly sets itself apart. Boasting over 4,100 sq ft above grade and an additional 1,818 sq ft of expertly finished lower-level space, this luxurious residence offers an ideal blend of sophistication, comfort, and thoughtful design — perfect for entertaining or everyday family living. Step into the heart of the home: a chef-inspired kitchen featuring two wall ovens, a built-in gas range with pot filler, a large island with breakfast bar, and a cozy nook, all centered around a double-sided fireplace shared with the living room. The unique grand dining room, complete with a butler’s bar, sets the stage for unforgettable gatherings. The main level includes a dedicated gym with a nearby 3-piece bathroom, adding exceptional convenience and flexibility to the layout. Upstairs, discover three spacious bedrooms, each with its own walk-in closet and private ensuite. The primary suite is a true retreat, featuring a cozy sitting area with gas fireplace, a spacious 17\' x 10\' walk-in closet with custom island, and a spa-like ensuite with a soaking tub and walk-in shower. A bonus room provides additional space for a media lounge, playroom, or reading nook, and the laundry room is ideally located on the upper level for everyday ease. The fully finished lower level is an entertainer’s dream, showcasing a media room, expansive game/family area, and a stylish bar setup perfect for hosting. A fourth bedroom with walk-in closet, a full 4-piece bathroom, and a quiet office space complete this incredible level. Outside, enjoy the luxury of a two-tier composite deck overlooking peaceful green space — with no backyard neighbours, you\'ll love the privacy and serene setting. This is not just a home — it’s a lifestyle. You have to see it to believe it.
Listing Brokerage: COLDWELLBANKER HOMETOWN REALTY









