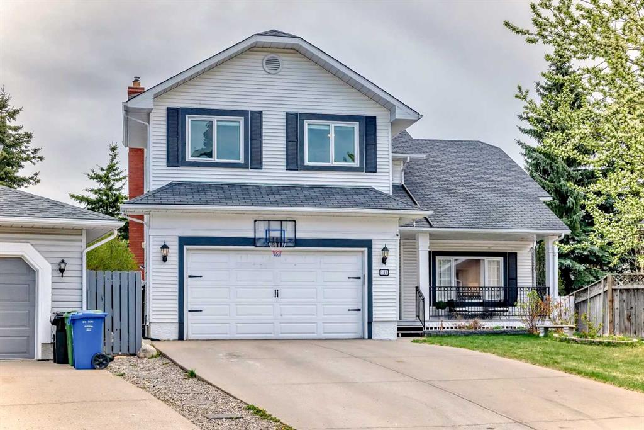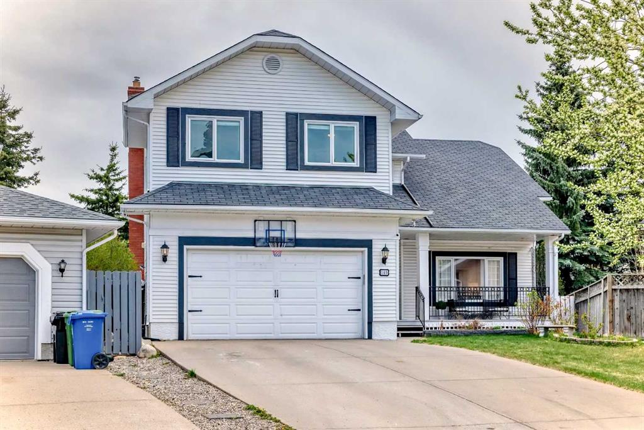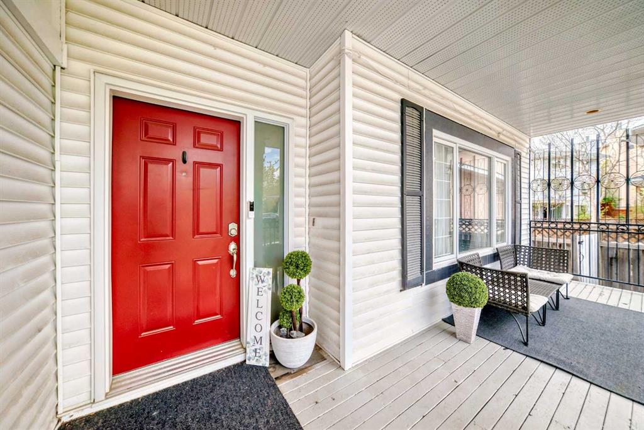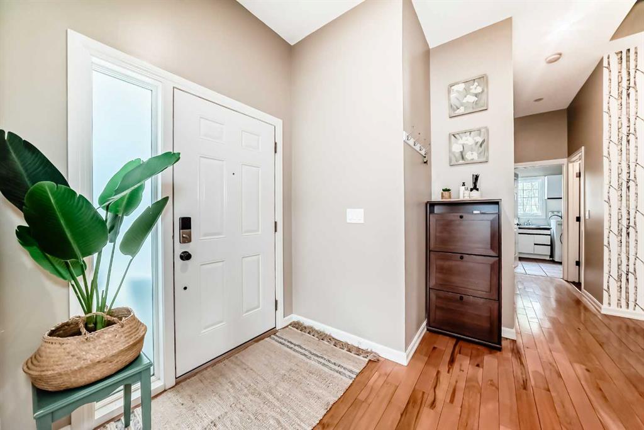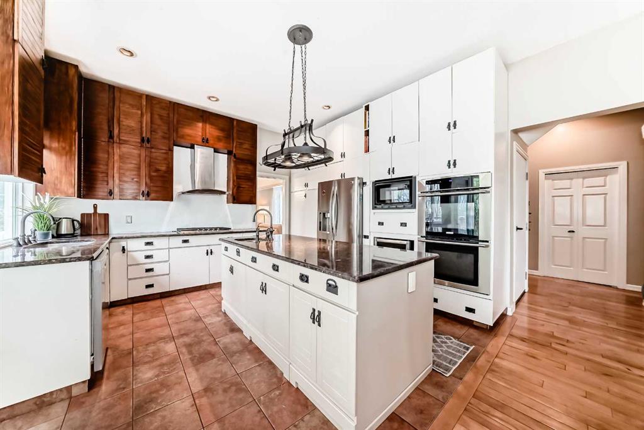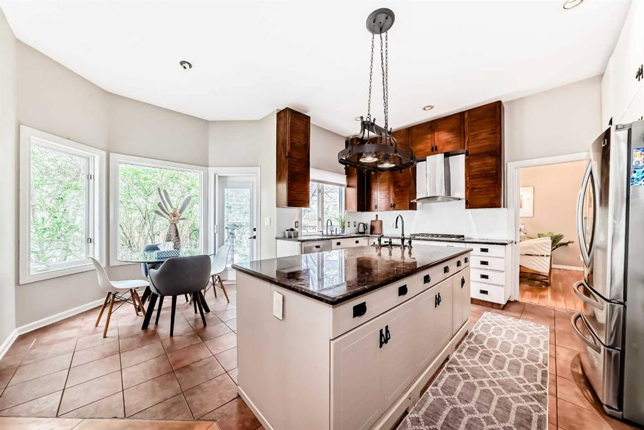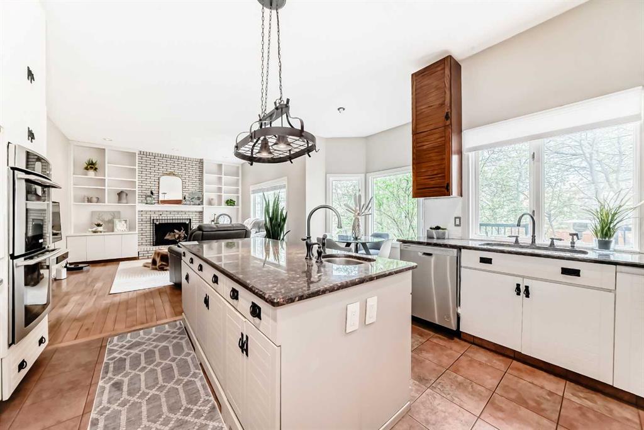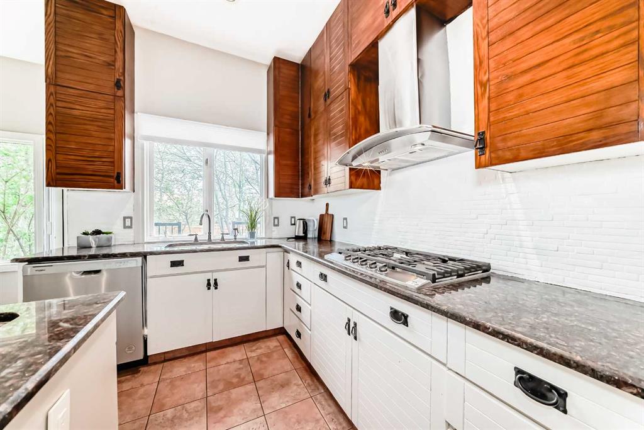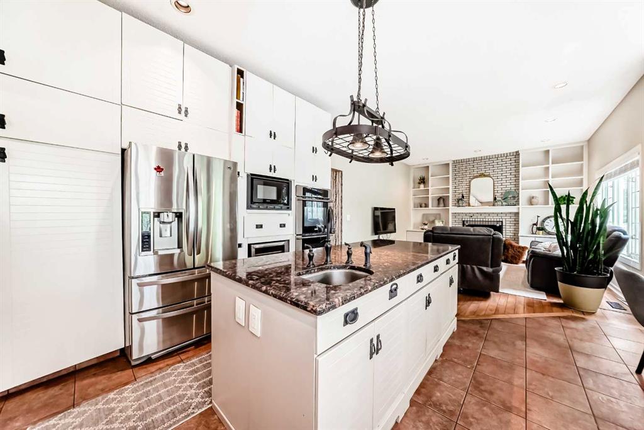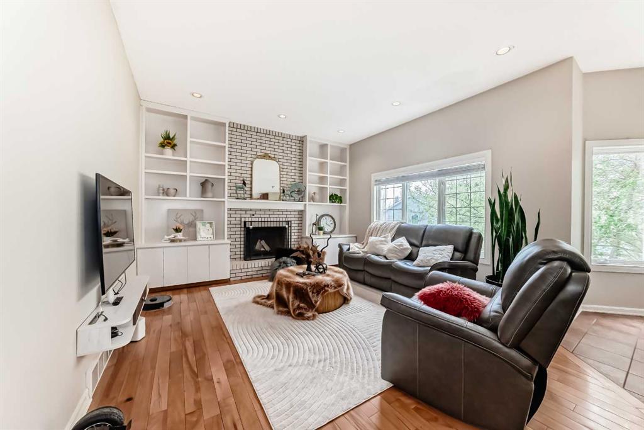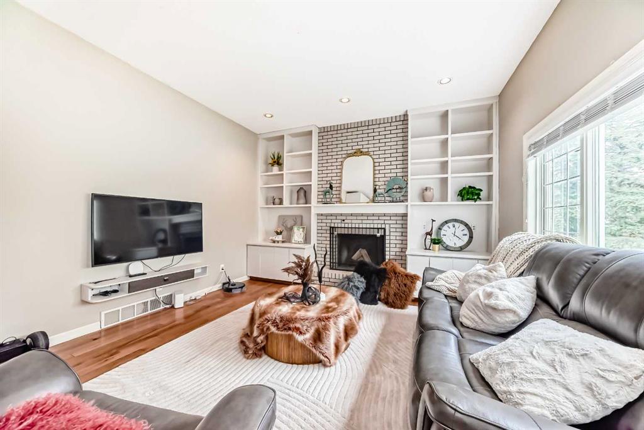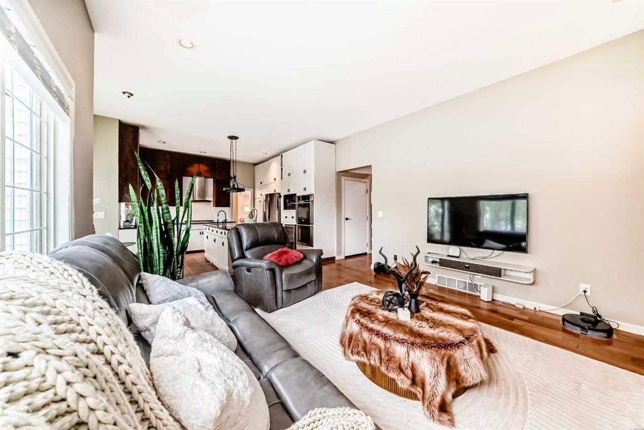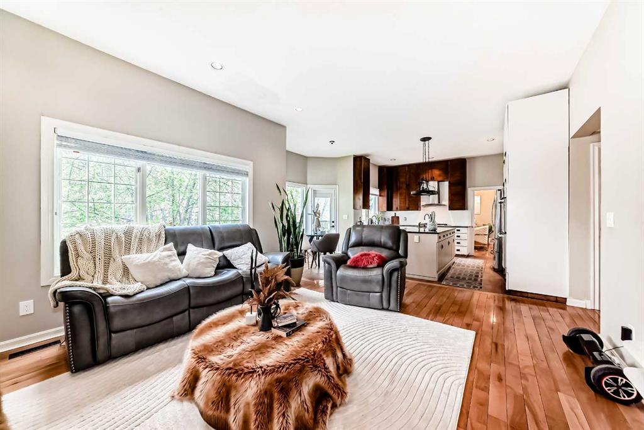DETAILS
| MLS® NUMBER |
A2220797 |
| BUILDING TYPE |
Detached |
| PROPERTY CLASS |
Residential |
| TOTAL BEDROOMS |
6 |
| BATHROOMS |
4 |
| HALF BATHS |
1 |
| SQUARE FOOTAGE |
2875 Square Feet |
| YEAR BUILT |
1989 |
| BASEMENT |
None |
| GARAGE |
Yes |
| TOTAL PARKING |
4 |
Welcome to this beautifully updated residence with over 4,000 sq ft of living space nestled among mature trees in Strathcona Park . Enjoy the tranquility of a private setting with the convenience of being within walking distance to shops, top-rated schools, parks, playgrounds, transit, and scenic ravine pathways — all just a short drive to downtown and the highway to the mountains.
Thoughtfully designed with versatility in mind, this expansive home easily adapts to a range of lifestyles, whether accommodating a large family, live-in nanny, remote work, or frequent guests. With up to 6 bedrooms, the flexible layout also allows for dedicated office space, a bonus room, or a mix tailored to your needs.
The main floor boasts soaring 10-foot ceilings and abundant natural light throughout its open-concept living and dining areas. The spacious kitchen is ideal for entertaining, featuring updated appliances, a gas cooktop, double wall ovens, a center island, and an adjacent breakfast nook that flows into a cozy family room complete with custom built-ins and a wood-burning fireplace.
Upstairs, you’ll find 4 generously sized bedrooms, including a luxurious primary bedroom with a renovated ensuite, walk-in closet, and a private sitting area. The flex room functions perfectly as a bonus room which can be converted to another bedroom/office The additional bedrooms are complemented by a spacious family bathroom with soaker tub and double sinks. Rich hardwood floors extend through all main living areas and bedrooms.
The fully developed walk-up basement legal suite features a large recreation/family room, 2 bedrooms , full bathroom, kitchen/laundry, and a private entrance—additional income potential.
Outdoors, enjoy a private, treed backyard oasis with plenty of space for kids to play and a huge deck for summer evenings. The WiFi-enabled underground sprinklers and smart thermostats add convenience and comfort.
Recent updates include:
Renovated and legalized basement -2022
All basement appliances 2022
Primary bedroom ensuite-2024
Main floor dishwasher-2024
Plumbing (no Poly-B)
Full interior repainting
Three high-efficiency furnaces and hot water tank
This exceptional home combines space, functionality, and location — a rare opportunity that won’t last long!
Listing Brokerage: Grand Realty









