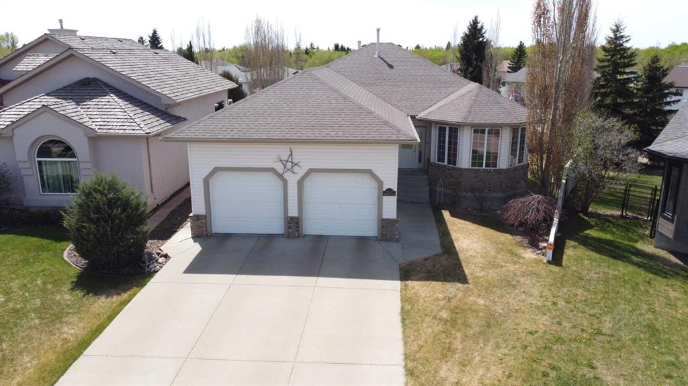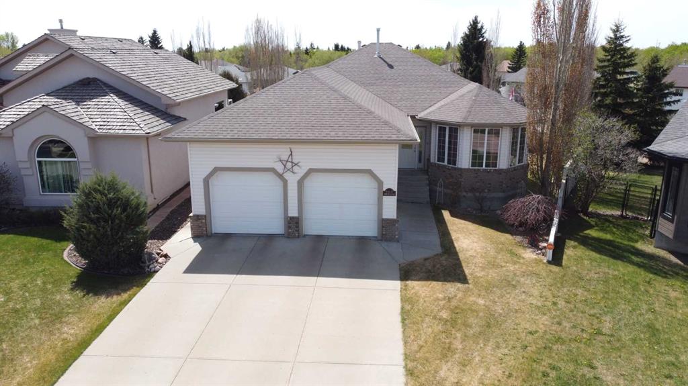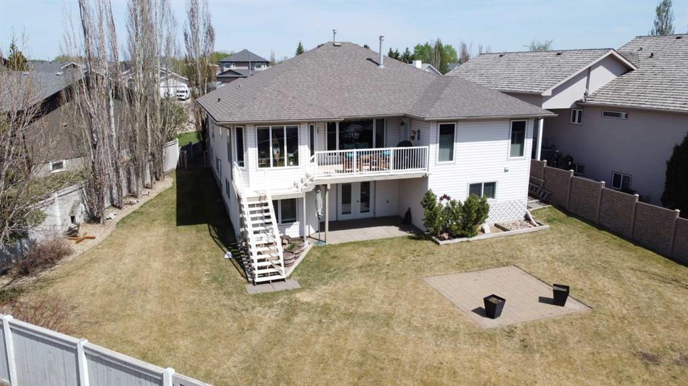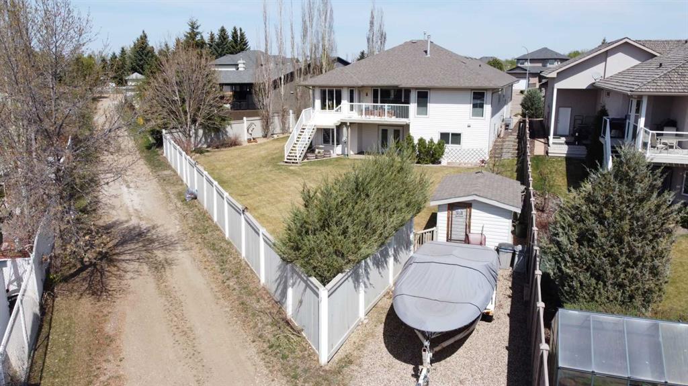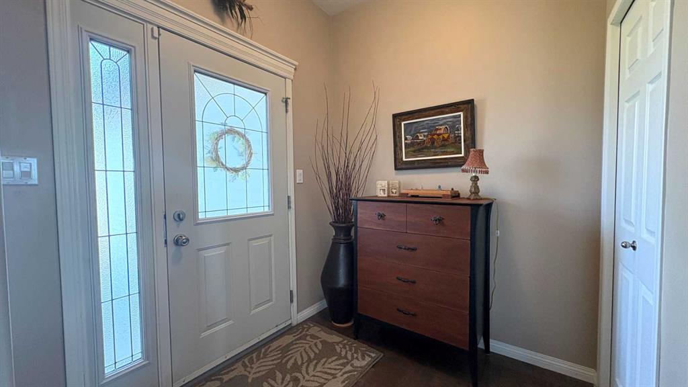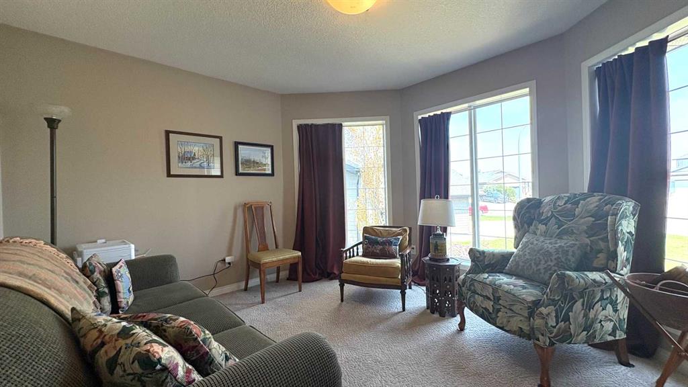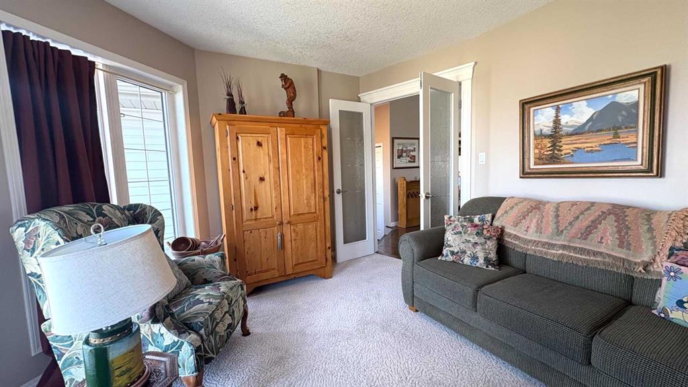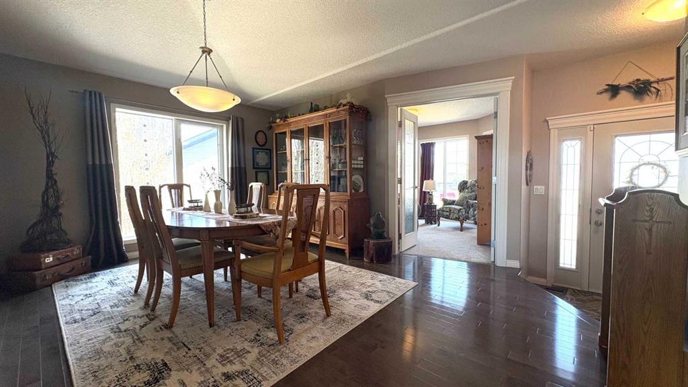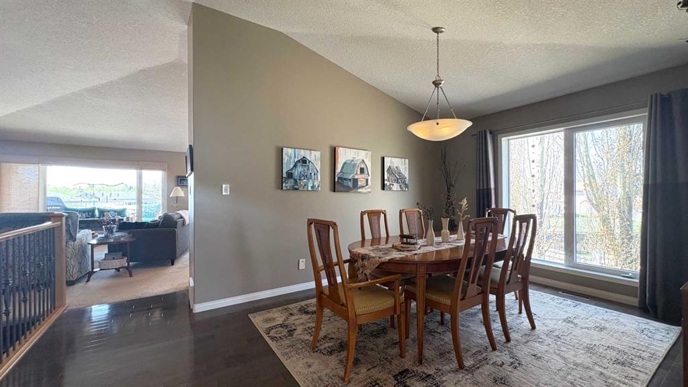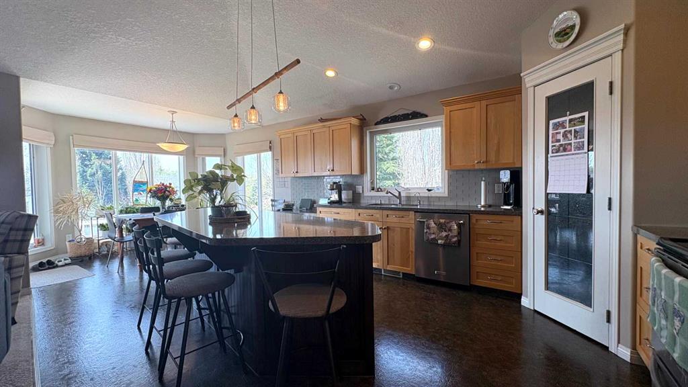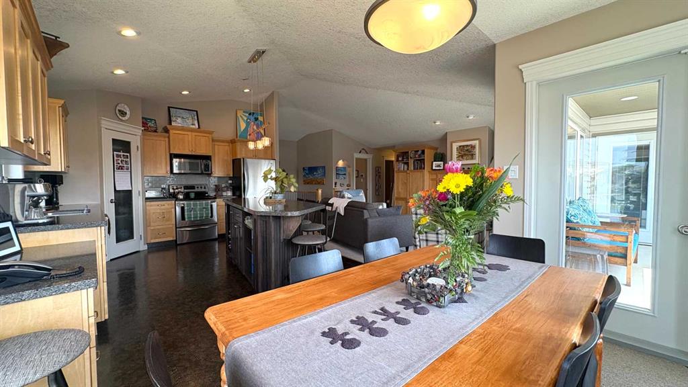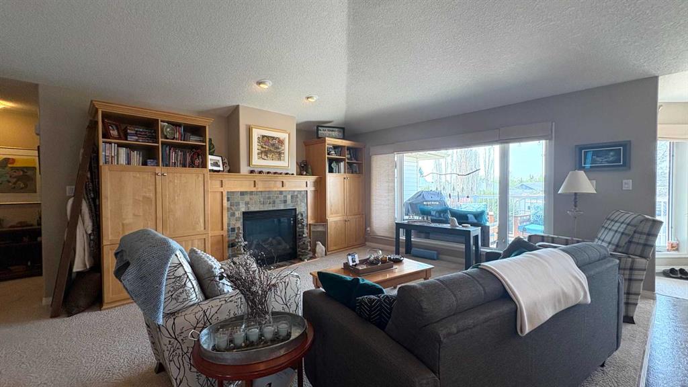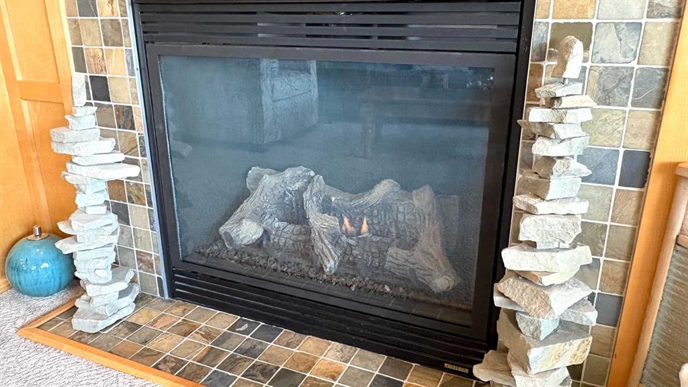DETAILS
| MLS® NUMBER |
A2220030 |
| BUILDING TYPE |
Detached |
| PROPERTY CLASS |
Residential |
| TOTAL BEDROOMS |
5 |
| BATHROOMS |
2 |
| HALF BATHS |
1 |
| SQUARE FOOTAGE |
1763 Square Feet |
| YEAR BUILT |
2003 |
| BASEMENT |
None |
| GARAGE |
Yes |
| TOTAL PARKING |
6 |
Elegance . . . meet Functionality! This beautiful spacious home (1763 sqft) is located in a quiet, family filled cul-de-sac and was custom built with a growing family in mind! Combining the style and quality of maple hardwood & quartz countertops with family planned bedrooms, bathroom and Rec. room spaces, this home provides the perfect balance for those \"on the fly\" gatherings to a cozy \"curl up with a book\" life style! The well appointed kitchen/family room with modern lighting & vaulted ceiling bellows \"open concept\", and hosts a Nat. gas fireplace for those cool winter evenings! Additionally on the main floor, you\'ll enjoy the formal dining room, Office/Den, laundry room and handy \"pass through\" 2 pc bath. Finishing it off is the large primary bedroom with 5 pc. ensuite & walk-in closet, plus direct deck access for the morning coffee! Head downstairs to find a spacious Rec. room c/w walk-out basement to a stunning landscaped and fully fenced yard for Spike. In addition, 4 spacious bedrooms are located downstairs, with a convenient half bath for guests and large, well designed bathroom complete with 2 sinks, 2 showers & toilet for those busy school mornings with the teenagers! You\'ll also enjoy the 30\' X 24\' heated garage with 12\' ceilings, central A/C, low maintenance yard features, automatic sprinkler system, storage shed and RV parking! A maintenance free deck is located above between the kitchen and primary bedroom for the perfect afternoon/evening retreat and it also boasts a Nat. gas connection for the BBQ! Recent updates: Shingles (2022), New radiant tube garage heater (2023), Underground sprinkler system (2022), Kitchen quartz countertops (2019), Backsplash (2020), New dishwasher (20-23), Furnace motor replaced and serviced (2024). Check out the 3D virtual tour and call your favourite realtor today for your personal peek!
Listing Brokerage: ROYAL LEPAGE WRIGHT CHOICE REALTY









