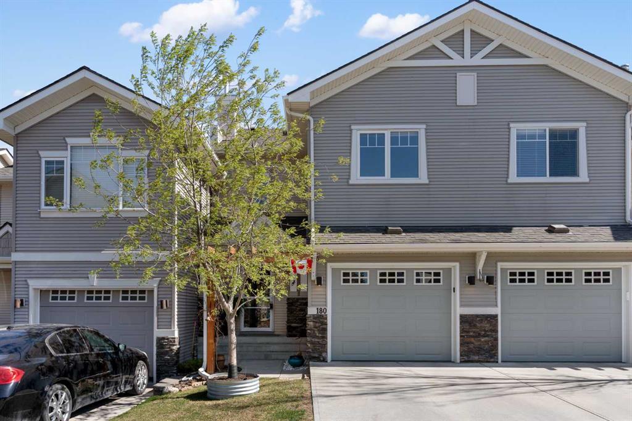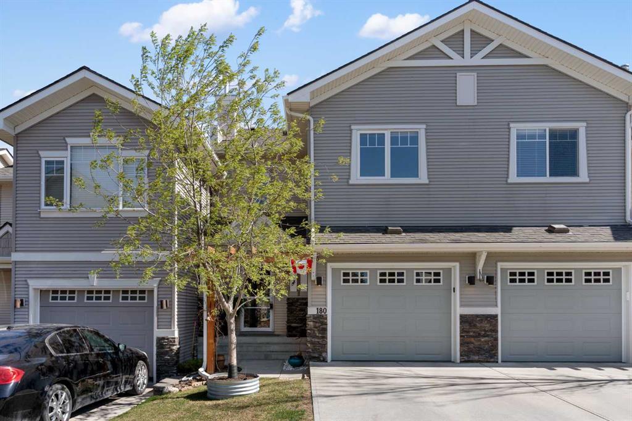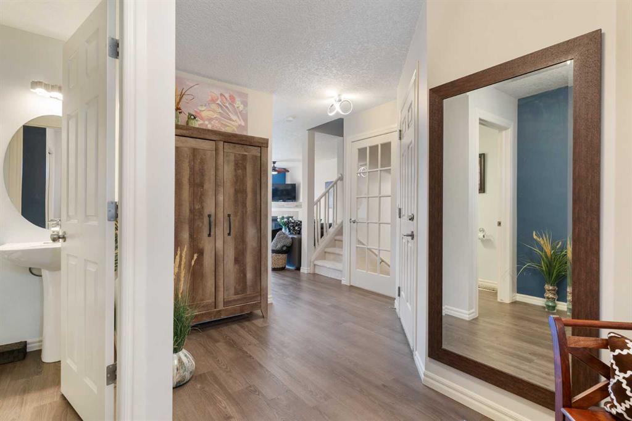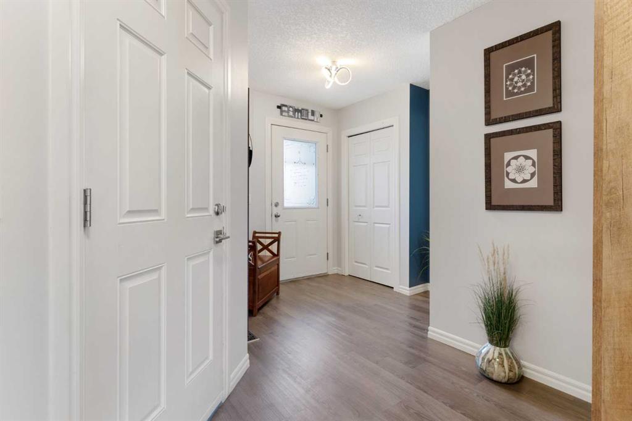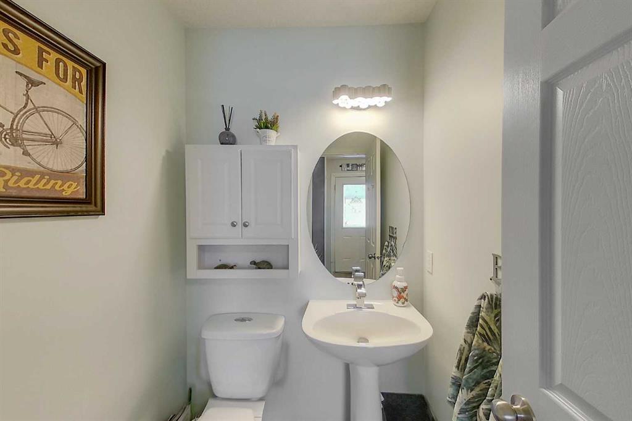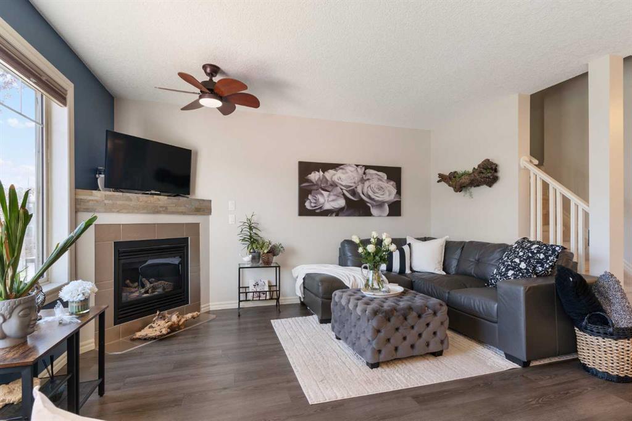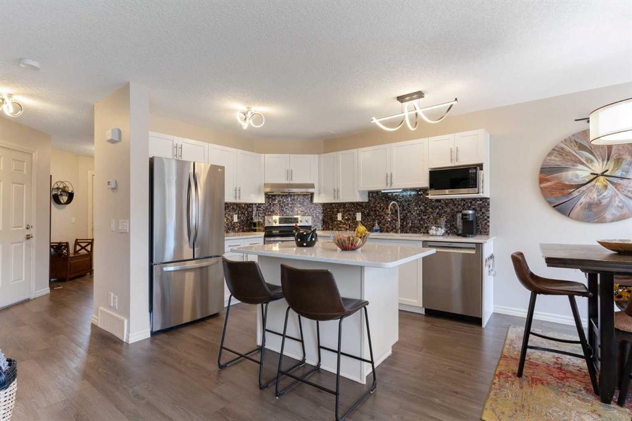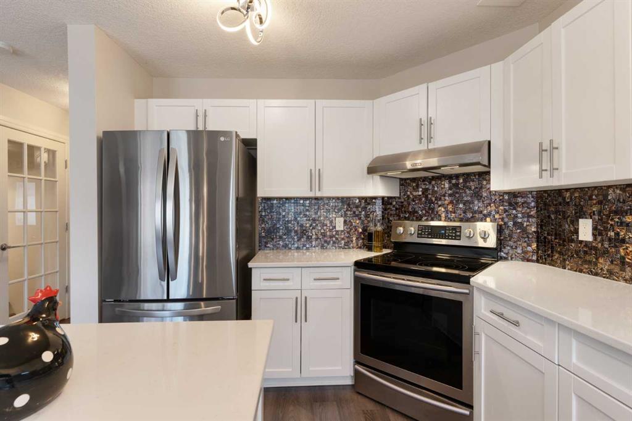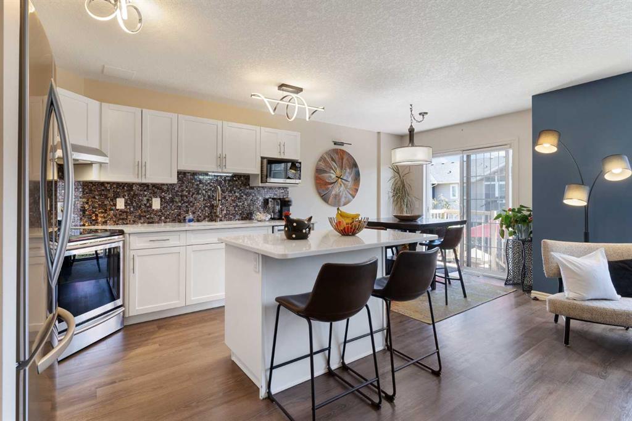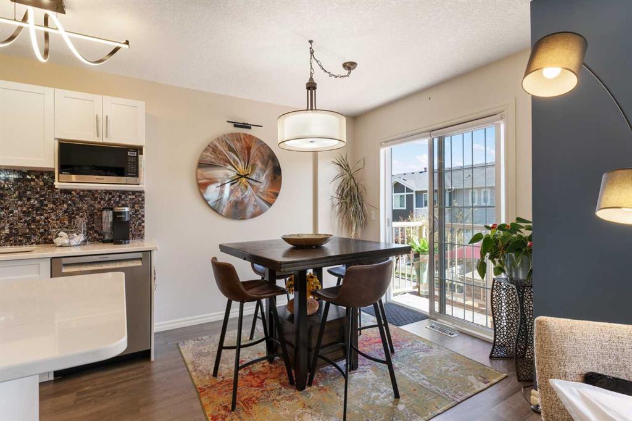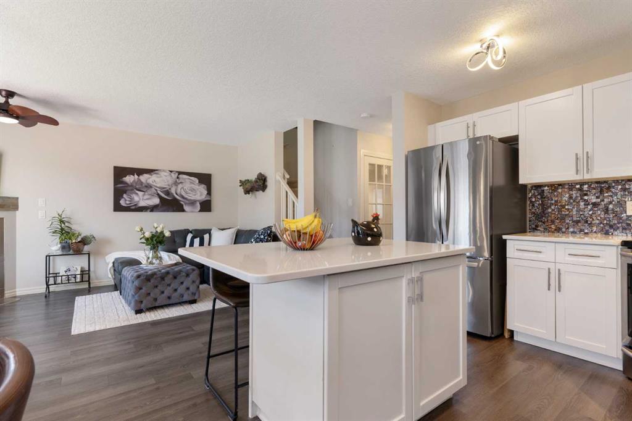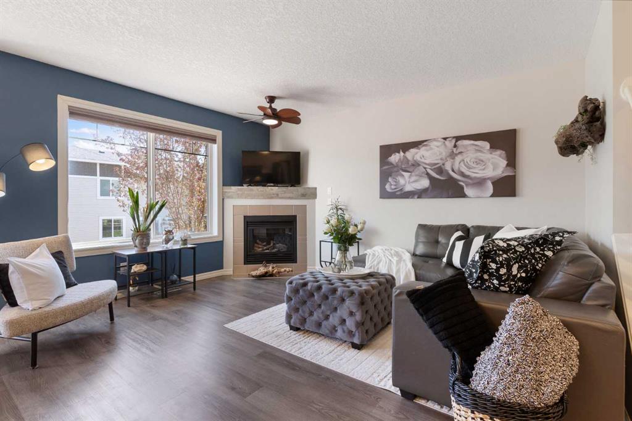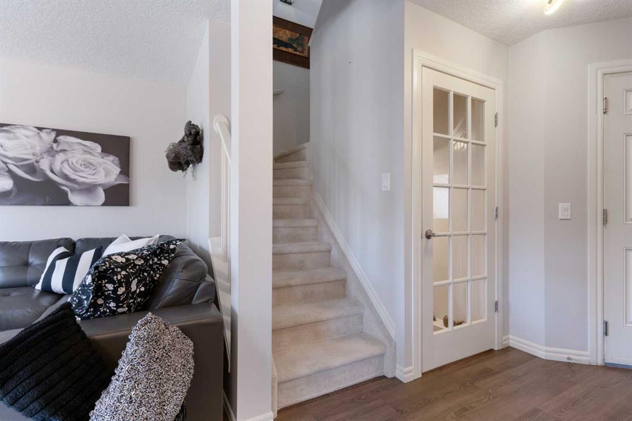DETAILS
| MLS® NUMBER |
A2219615 |
| BUILDING TYPE |
Row/Townhouse |
| PROPERTY CLASS |
Residential |
| TOTAL BEDROOMS |
2 |
| BATHROOMS |
4 |
| HALF BATHS |
2 |
| CONDO FEES |
384 |
| CONDO_FEE_INCL |
Amenities of HOA/Condo,Common Area Maintenance,Insurance,Maintenance Grounds,Parking,Professional Management,Reserve Fund Contributions,Snow Removal |
| SQUARE FOOTAGE |
1394 Square Feet |
| YEAR BUILT |
2005 |
| BASEMENT |
None |
| GARAGE |
Yes |
| TOTAL PARKING |
2 |
• Fully Finished Air Conditioned • 2 Bedrm + Flex & 4 Bathrooms • Single Attached Garage •
Location is Everything – Welcome to WATERSIDE on Marina Drive, just half a block from Chestermere Lake!
FULLY DEVELOPED & UPDATED in the sought after Westmere offers the perfect blend of lifestyle & convenience. Ideally located just steps from a playground, the lake, grocery, coffee, restaurants, dog off-leash & scenic walking paths. Step inside & be greeted with a spacious entryway - bright & open concept main floor.
MODERN KITCHEN & UPGRADES: Updated kitchen with white cabinetry, quartz counters, centre island & newer stainless appliances. Freshly painted & updated luxury vinyl plank flooring & plush carpet. Spacious living room with gas fireplace & large windows that flood the space with natural light.
UPPER LEVEL: Offers a large bonus/flex room (easily converted to a 3rd bdrm), two bedrooms including a primary suite with a 3-piece ensuite bath plus a 4 piece family bathroom.
LOWER LEVEL: Fully finished with a large rec room with built in speakers, huge window letting in natural light, separate laundry room & 2 piece bathroom.
LOCATION PERKS: South-facing backyard with a new deck. Direct access to the walking path right behind. You’re only minutes from a top-tier golf course, schools, a massive rec centre, and every amenity you need.
EXTRA’S YOU’LL LOVE: Air Conditioning • New Hot Water Tank • Custom Window Coverings • Updated Lighting & Fans • New Toilets & Dishwasher • Topped up Insulation.
Over 1960 sq feet of developed living space! Single attached garage + parking pad + ample visitor parking in the quiet, family-friendly complex. Meticulously maintained & move-in ready!
*** Call your favourite realtor to view & be sure to Check out the 3D Tour!
Listing Brokerage: Century 21 Masters









