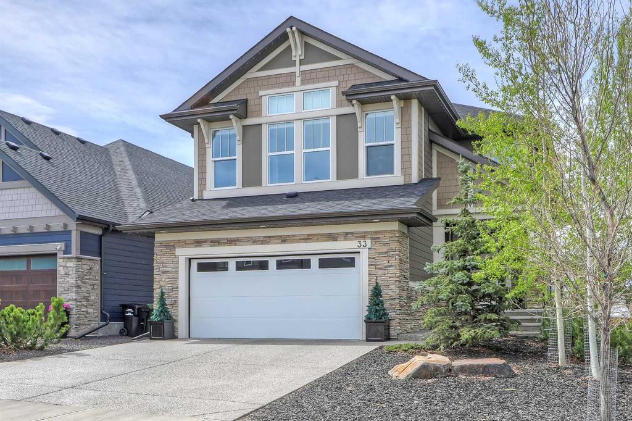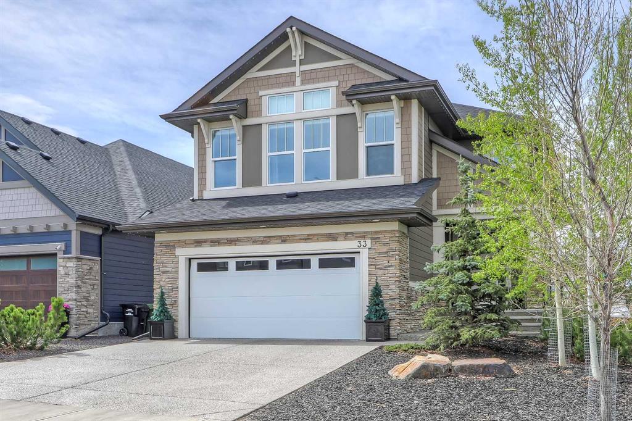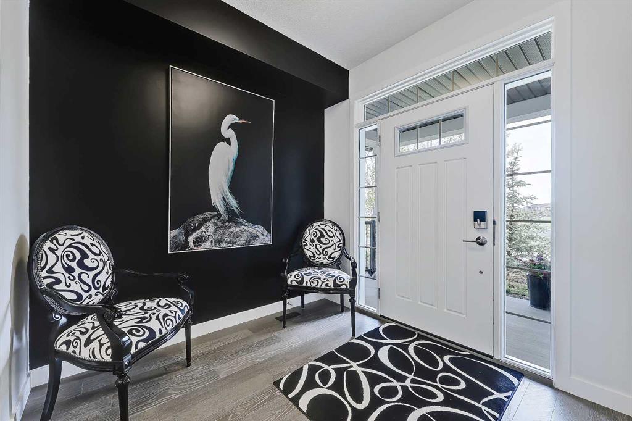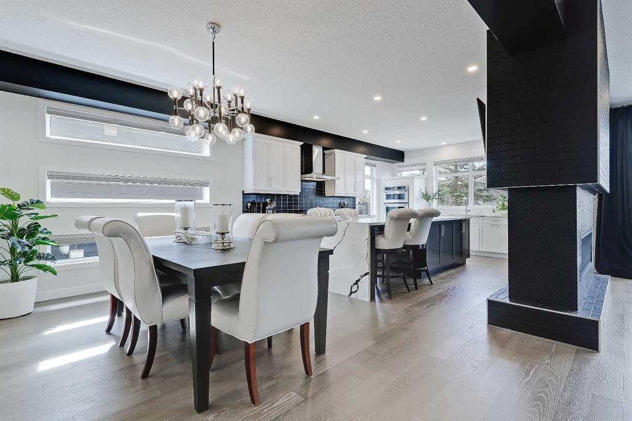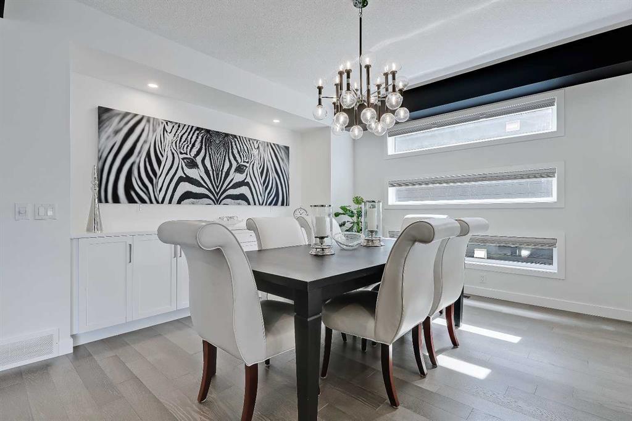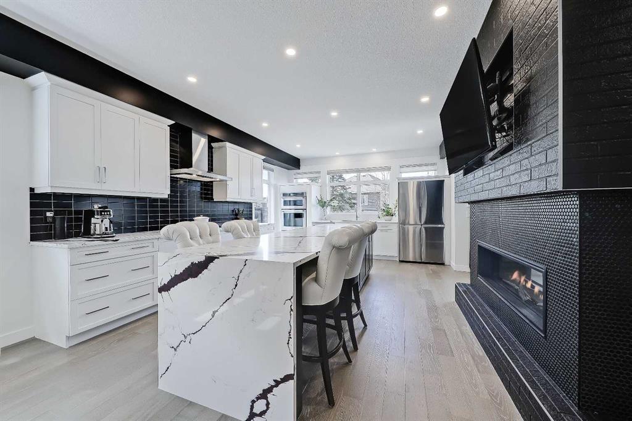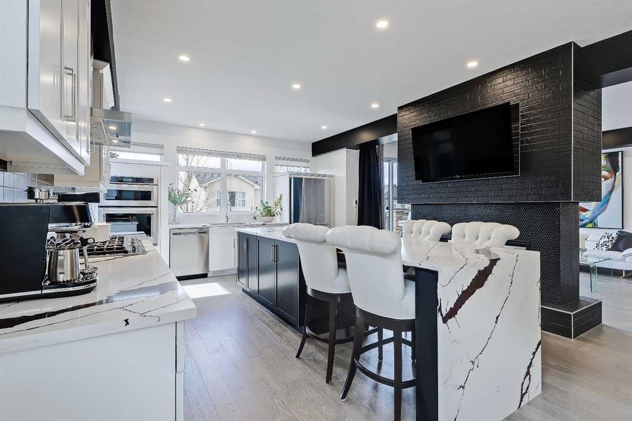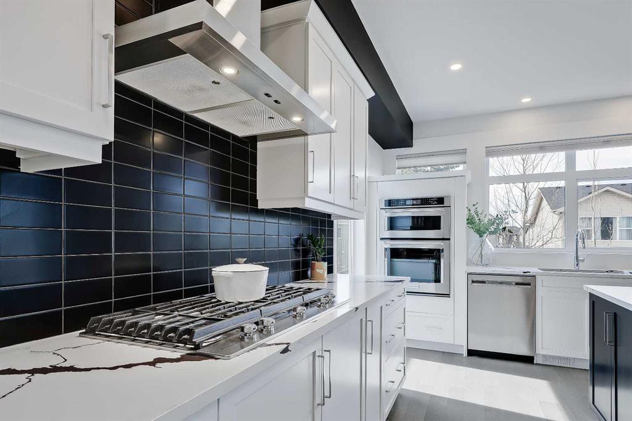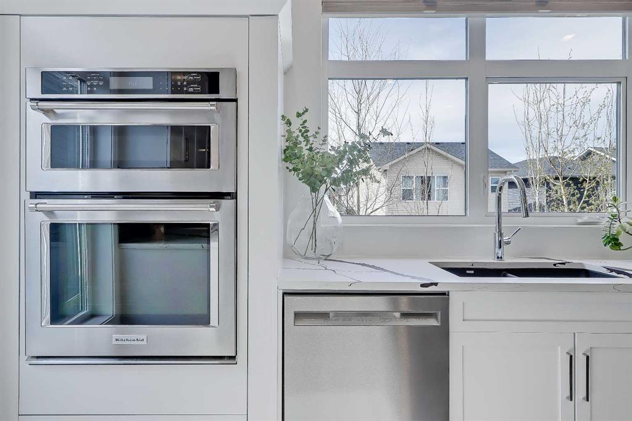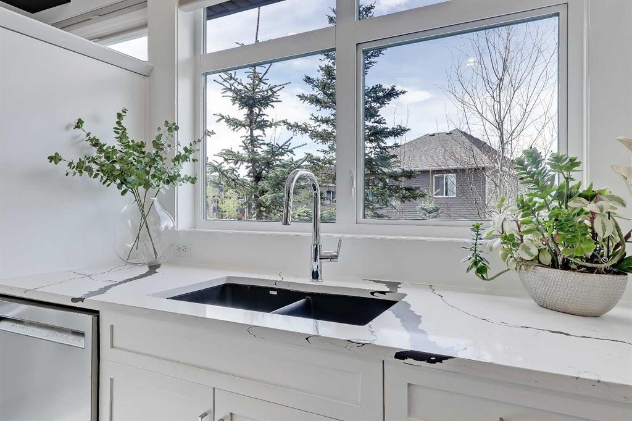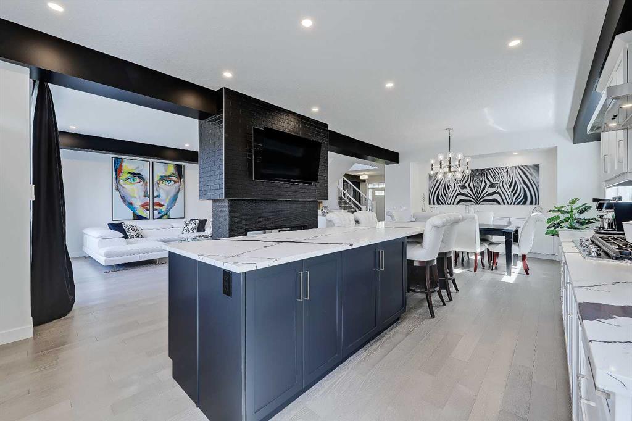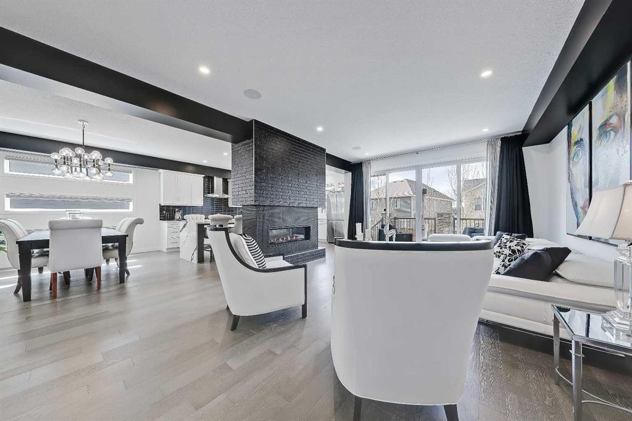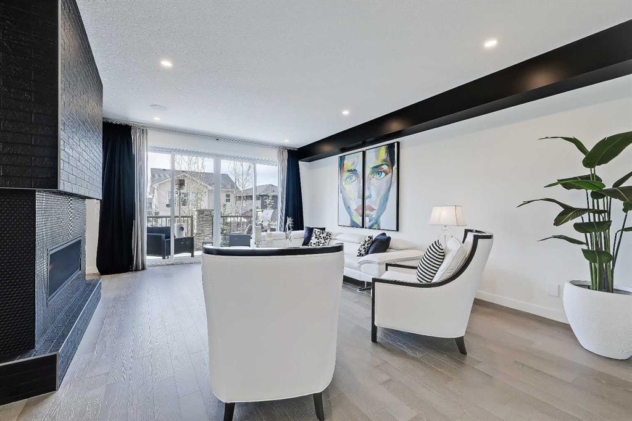DETAILS
| MLS® NUMBER |
A2218928 |
| BUILDING TYPE |
Detached |
| PROPERTY CLASS |
Residential |
| TOTAL BEDROOMS |
4 |
| BATHROOMS |
4 |
| HALF BATHS |
1 |
| SQUARE FOOTAGE |
2800 Square Feet |
| YEAR BUILT |
2019 |
| BASEMENT |
None |
| GARAGE |
Yes |
| TOTAL PARKING |
4 |
*VISIT MULTIMEDIA LINK FOR FULL DETAILS & FLOORPLANS!* Step into a home built for ENTERTAINING and FINE CRAFTSMANSHIP. This stunning JAYMAN BUILT FORMER SHOW HOME in Legacy offers over 3,800 sq ft of stylish, fully developed living space across all three levels. Set on a quiet street across from a park, this pet-free home showcases a bold, high-contrast black and white interior with standout interior brickwork and upscale finishes throughout. The front exterior is enhanced by Gemstone Lights for year-round curb appeal. The main floor features luxury vinyl plank flooring, a spacious formal foyer, and a functional tiled mudroom with built-ins and eye-catching wallpaper with direct access to the oversized, epoxy-floored double garage. The expansive kitchen is a true showpiece with sleek quartz counters, modern white cabinetry, upgraded stainless steel appliances—including a 5-burner gas cooktop, wall oven, and French door fridge—a waterfall island with bar seating, and an adjacent formal dining area with a built-in buffet. A two-way gas fireplace with black brick surround connects the kitchen to the cozy living room, which opens to the sunny South-facing backyard via sliding patio doors. Upstairs, the plush-carpeted bonus room boasts soaring vaulted ceilings and custom curtains, while the spacious primary retreat features large windows, a black brick feature wall with a second two-way fireplace, and a luxurious 5-piece ensuite with soaker tub, tiled shower, dual vanities, and a walkthrough closet with extensive built-ins. Two additional bedrooms, each with walk-in closets, share a well-appointed 5-piece main bath. A tiled laundry room with a side-by-side washer/dryer and designer wallpaper completes the upper floor. The fully finished basement offers even more space, including a large rec room with a brick feature wall, a separate home gym with a glass barn door, a guest bedroom, and a full 3-piece bathroom with tile shower and quartz vanity. Additional features include a tankless water heater, updated baseboards, and a built-in Vacuflow system with attachments. Low-maintenance landscaping and a sun-filled South-facing backyard with a deck complete this exceptional home. A rare opportunity to own a former showhome with unique character and premium upgrades in a quiet, family-friendly setting. Don’t miss your chance to make it yours!
Listing Brokerage: RE/MAX House of Real Estate









