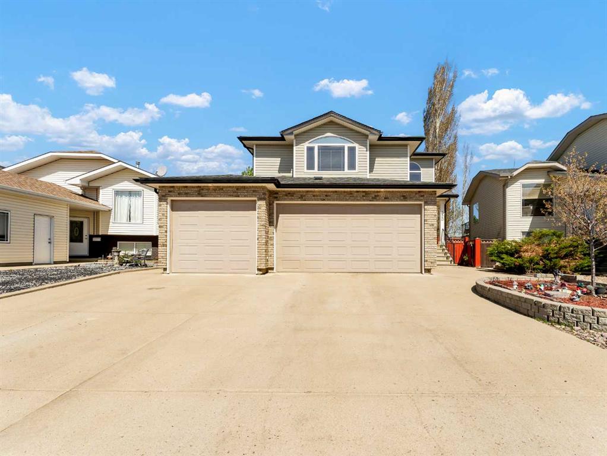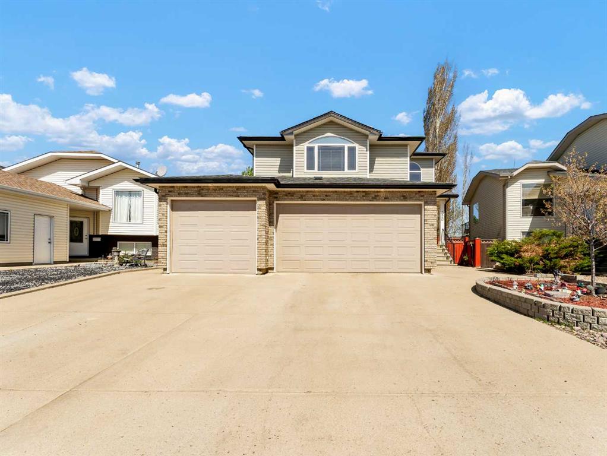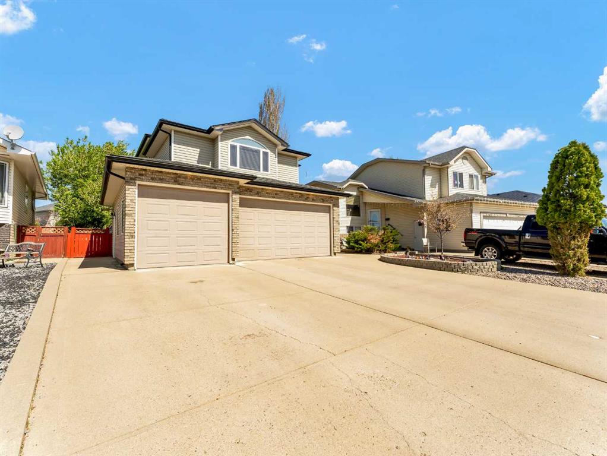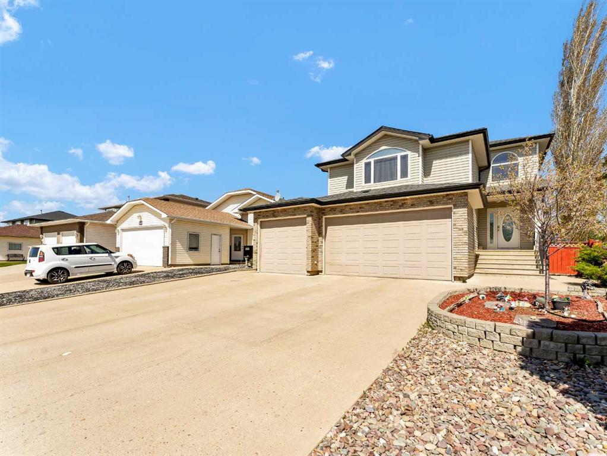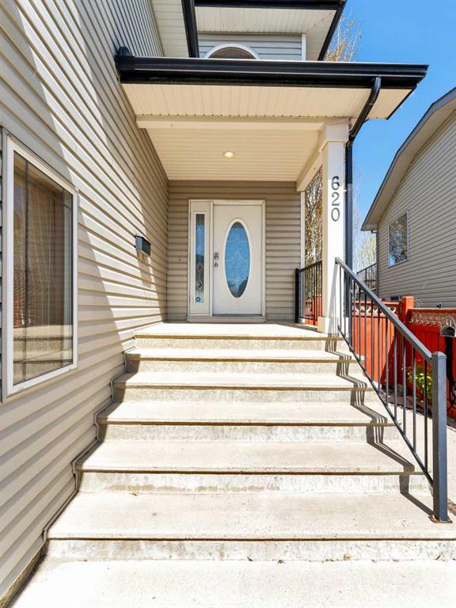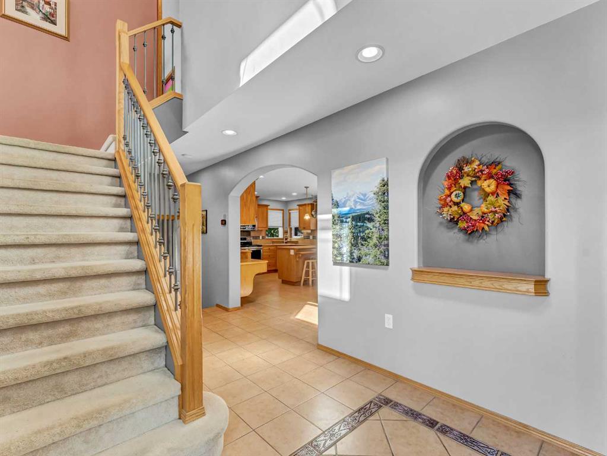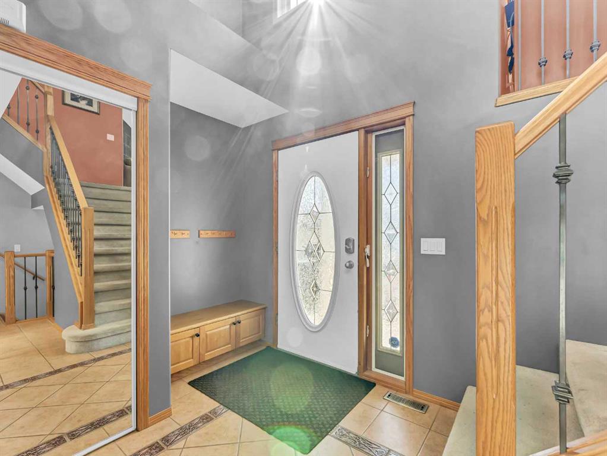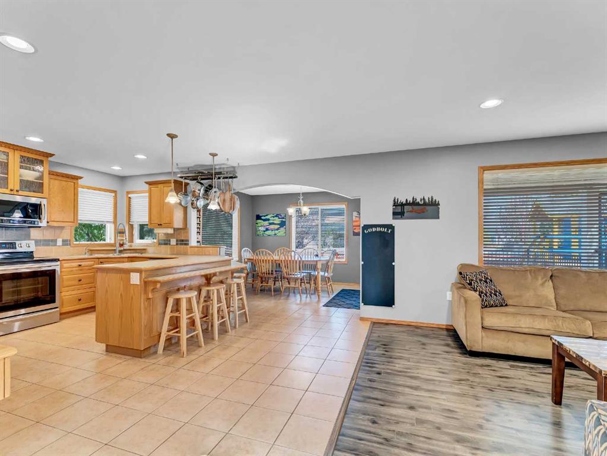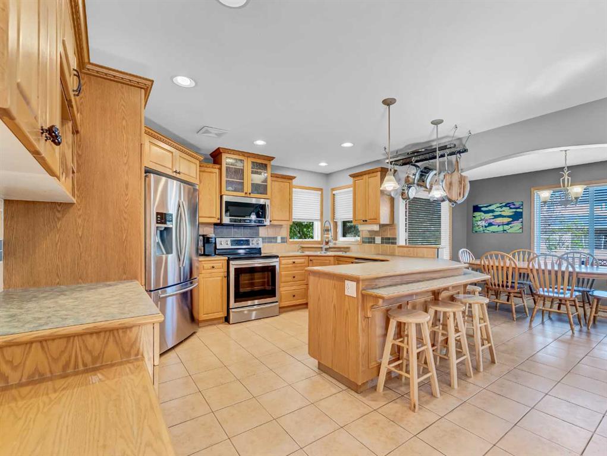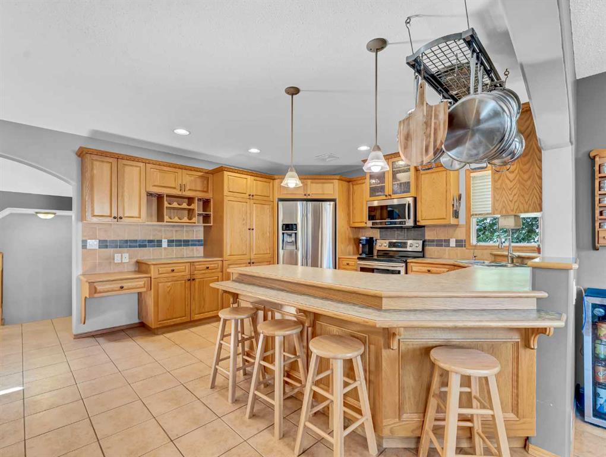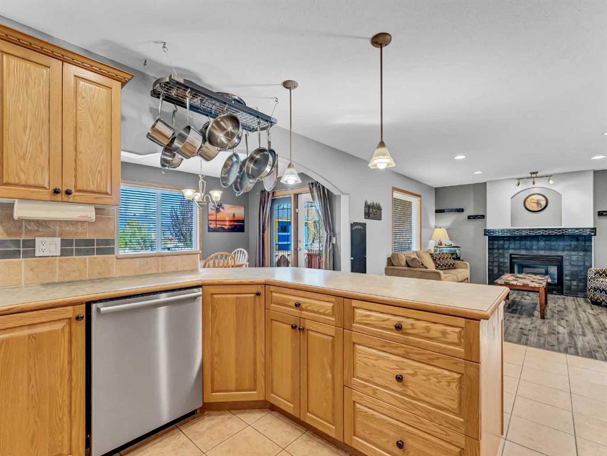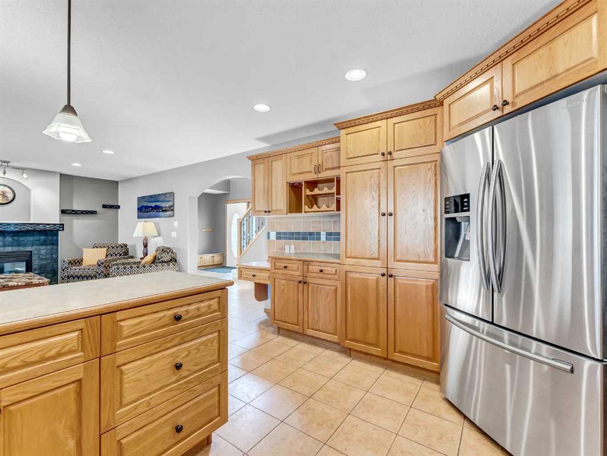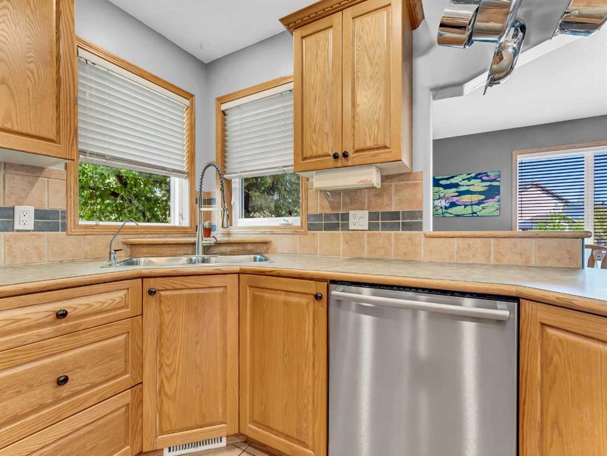DETAILS
| MLS® NUMBER |
A2218919 |
| BUILDING TYPE |
Detached |
| PROPERTY CLASS |
Residential |
| TOTAL BEDROOMS |
4 |
| BATHROOMS |
4 |
| HALF BATHS |
1 |
| SQUARE FOOTAGE |
1937 Square Feet |
| YEAR BUILT |
2002 |
| BASEMENT |
None |
| GARAGE |
Yes |
| TOTAL PARKING |
6 |
This move-in ready two-storey family home in a highly desirable area offers 4 bedrooms, 4 bathrooms, and a spacious, functional layout perfect for everyday living and entertaining. The main level includes a bright tiled foyer with built-in bench, a well-equipped kitchen with cabinet pantry, central island, eating bar, and ample counter space, plus a cozy living room with a gas fireplace. Off the kitchen is a generous dining area with access to a partially covered deck and a fenced backyard featuring underground sprinklers. A practical mudroom off the 28x30 triple heated garage/shop includes main floor laundry and a 2pc bath. The garage is equipped with multiple plugs for a welder and RV, along with ample room for a workbench—without compromising vehicle parking space. Upstairs you\'ll find a bonus family room with a second gas fireplace, and just steps away, a private primary suite with walk-in closet, jetted tub, tiled floors, and separate shower. Two additional bedrooms and a 4pc bath complete the top level. The basement is fully developed with another large family room, a fourth bedroom, full bathroom, and excellent storage. Notable upgrades include garage heater (2014), high-efficiency furnace (2016), shingles (2017), underground sprinklers with timer (2015), central A/C (2021), and all updated appliances.
Listing Brokerage: ROYAL LEPAGE COMMUNITY REALTY









