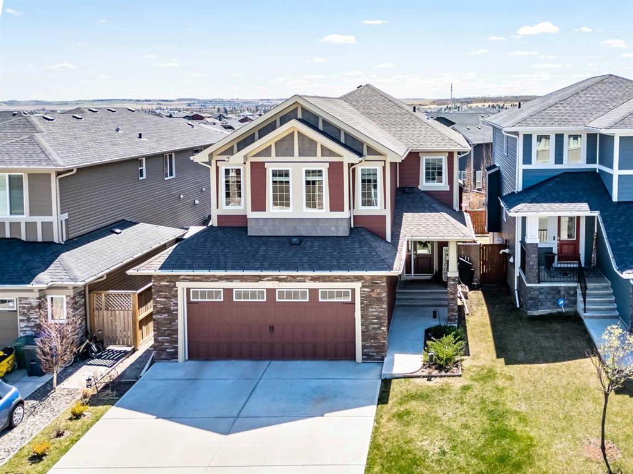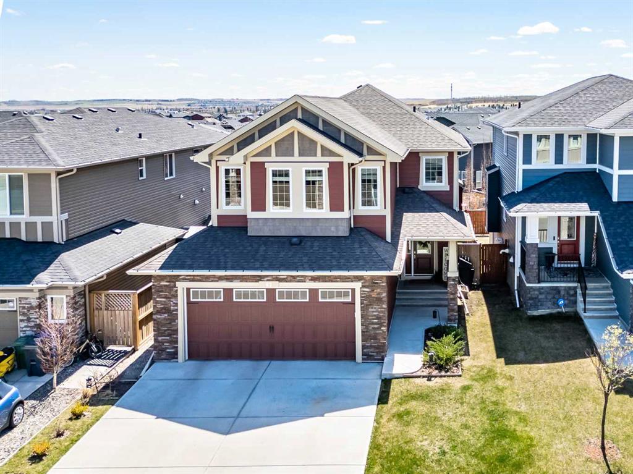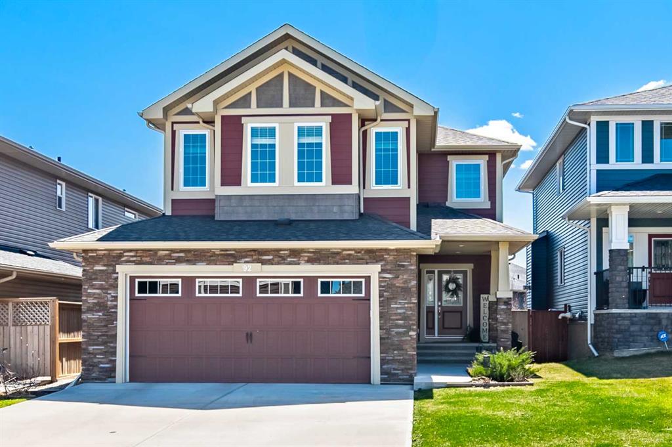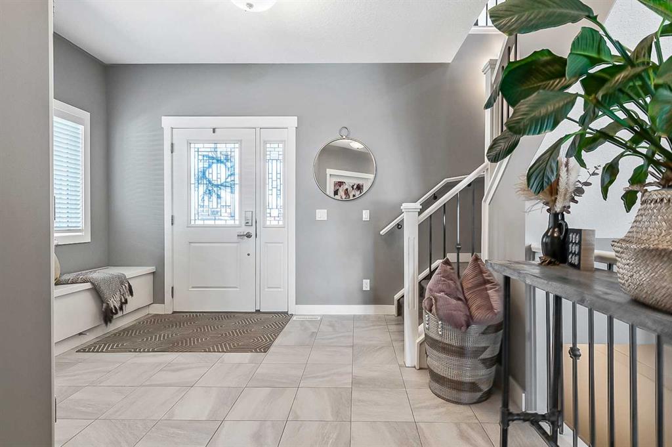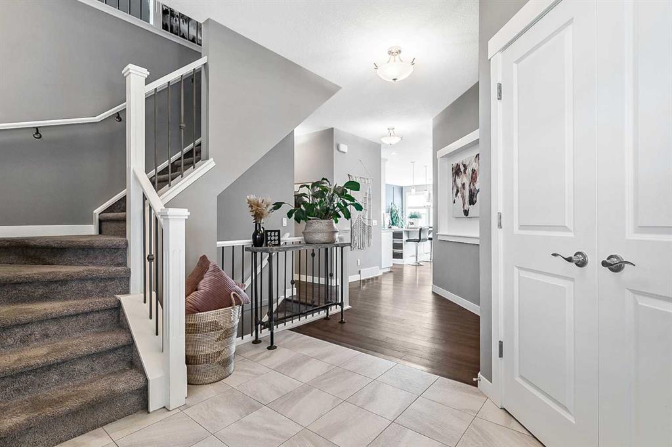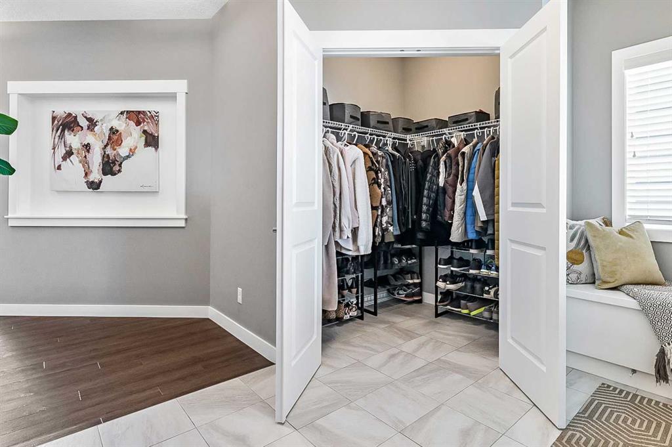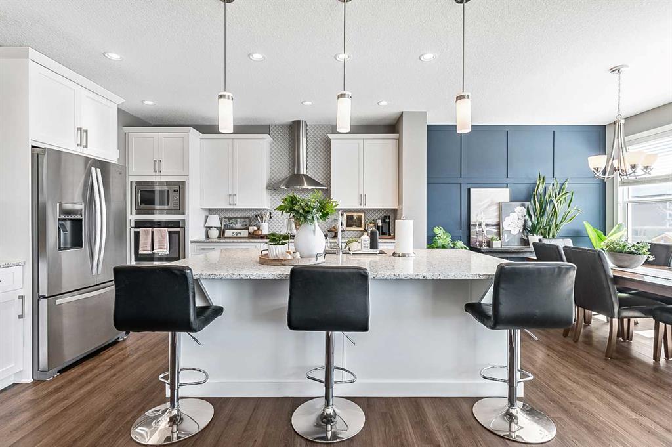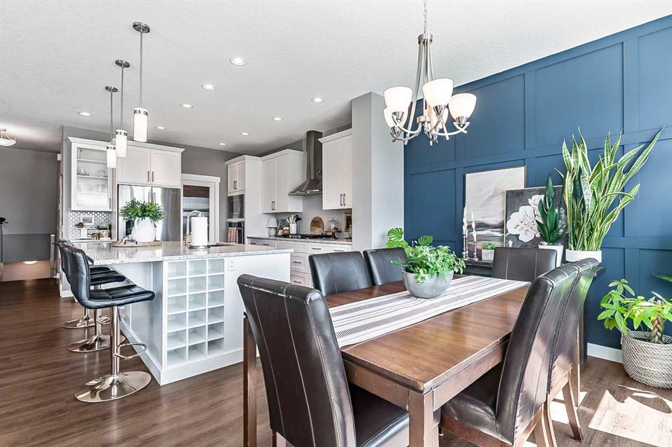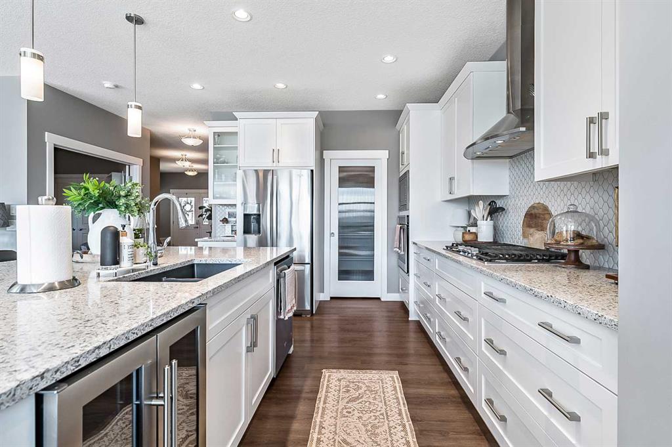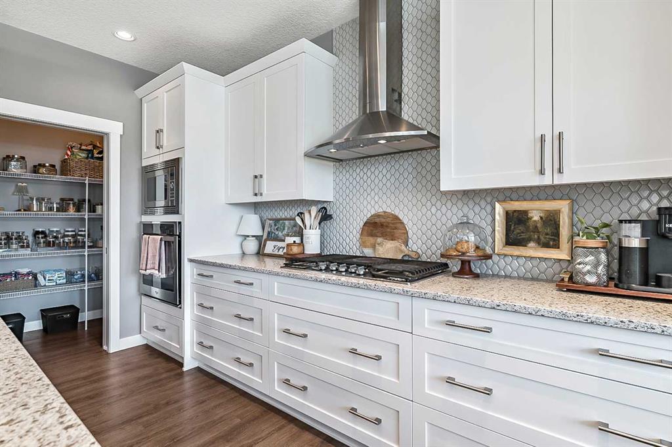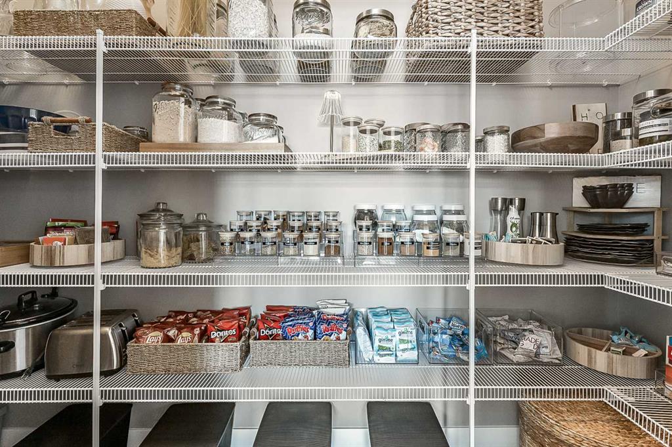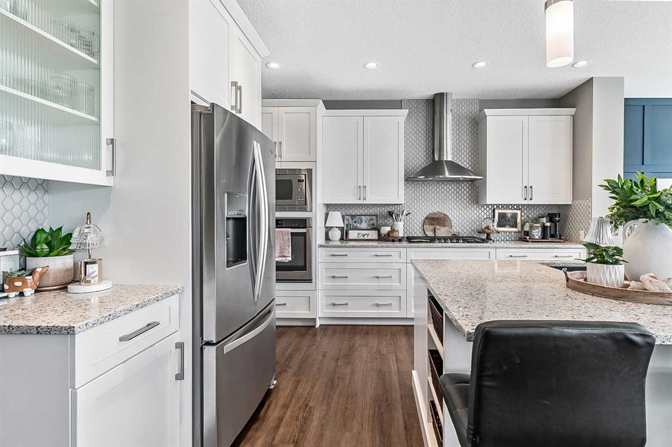DETAILS
| MLS® NUMBER |
A2218308 |
| BUILDING TYPE |
Detached |
| PROPERTY CLASS |
Residential |
| TOTAL BEDROOMS |
5 |
| BATHROOMS |
3 |
| HALF BATHS |
1 |
| SQUARE FOOTAGE |
2780 Square Feet |
| YEAR BUILT |
2017 |
| BASEMENT |
None |
| GARAGE |
Yes |
| TOTAL PARKING |
2 |
Welcome to Perfection and Balance. This home feels as good as it looks, starting with excellent curb appeal. 5 bedrooms, 3 bathrooms, and 2780 sq. ft. of beautifully designed living space. As you enter the inviting foyer, with the staircase off to the side and a large walk-in closet, you feel peace and calm and a clear flow of energy, with natural light flowing in from the large south-facing windows. The open concept offers a spacious white kitchen, presenting quartz countertops, eye-catching backsplash, high-end stainless steel appliances, a gas countertop cooker, a built-in oven and microwave, and a showroom pantry! A family-size island with sink, wine fridge, built-in dishwasher, and lots of storage completes the space. The dining area features a stylish accent wall and ample space to comfortably accommodate large family gatherings. It flows seamlessly into the cozy living room, centered around a sleek, contemporary gas fireplace. The main floor also offers a versatile home office with double glass doors—perfect as a workspace or a welcoming guest bedroom. Access to the oversized, double garage with built in vac system is through the mudroom with a large walk-in closet. The main floor also has access to the upper deck, lower deck, and back fenced yard. The best is yet to come… The upper level features a spacious step-down bonus room, three additional bedrooms with deep closets, and a laundry room with sink. The highlight is the serene primary bedroom, where you can wake up to stunning mountain views right from your bed. A spacious walk-in closet provides ample storage, and the private ensuite continues the experience, offering a peaceful retreat with more views to enjoy as you start or end your day. The unfinished basement has three amazing oversized windows and roughed-in plumbing for future development. All of this is located in a great location and a family neighbourhood. This is truly a home to fall in love with and make lasting memories in.
Listing Brokerage: Royal LePage Solutions









