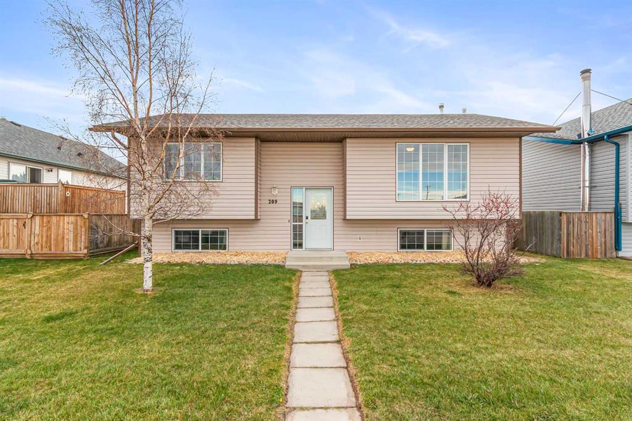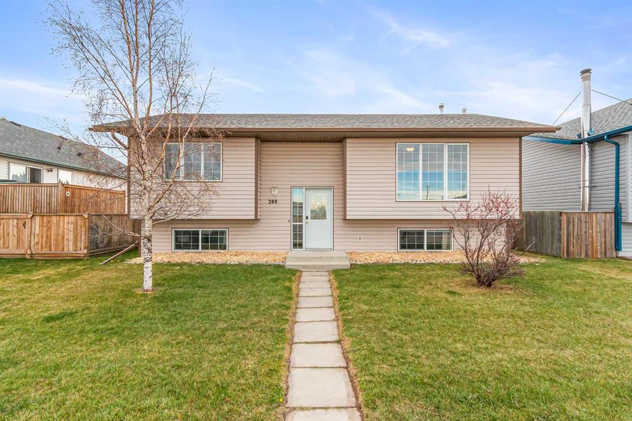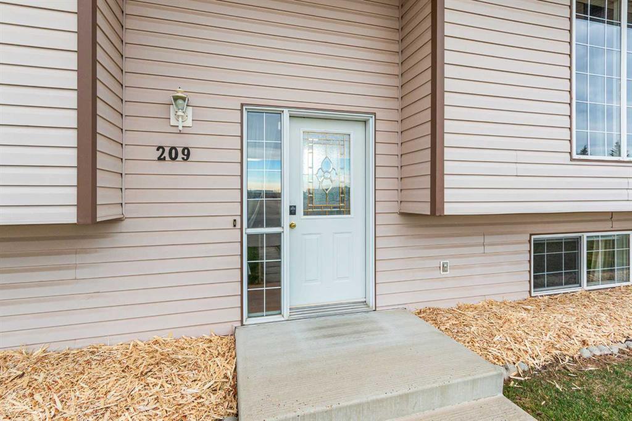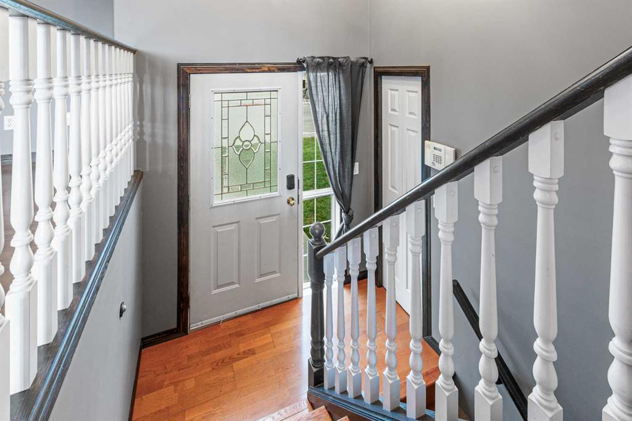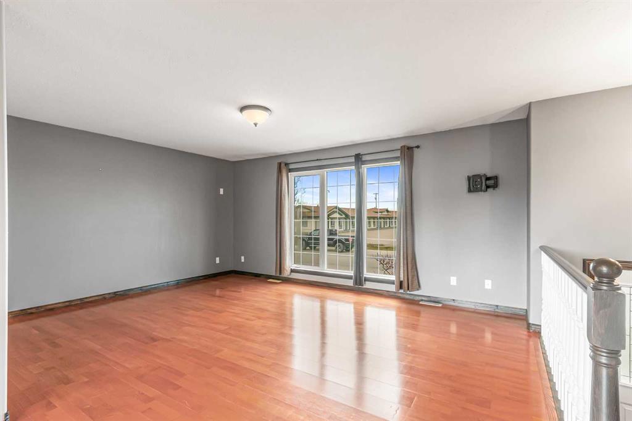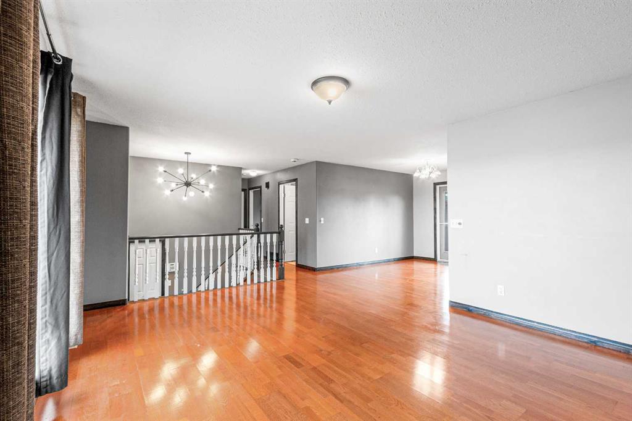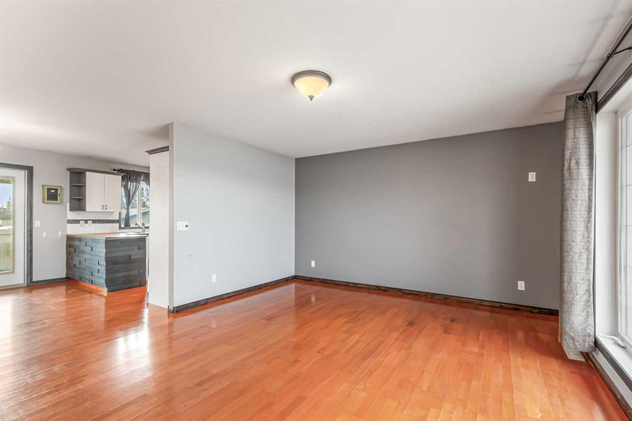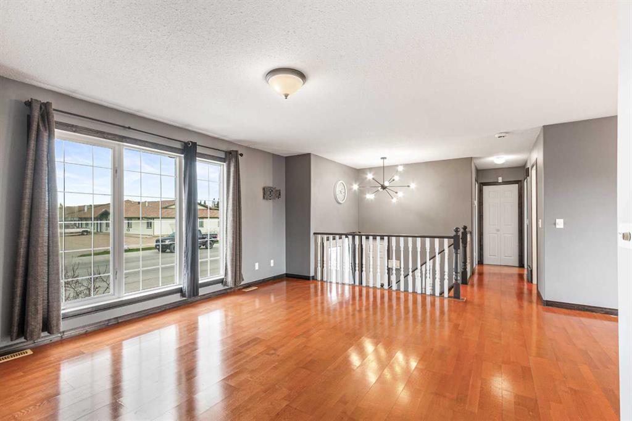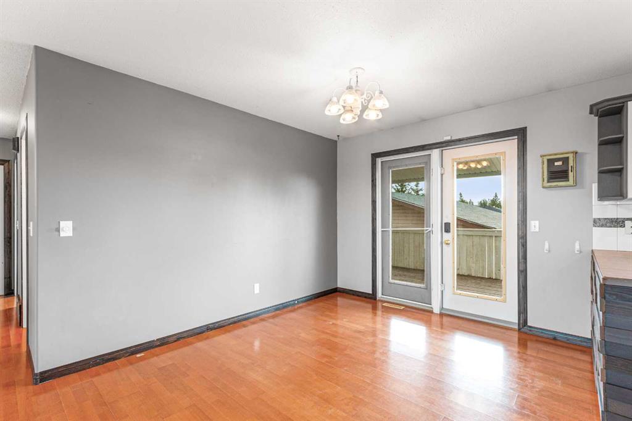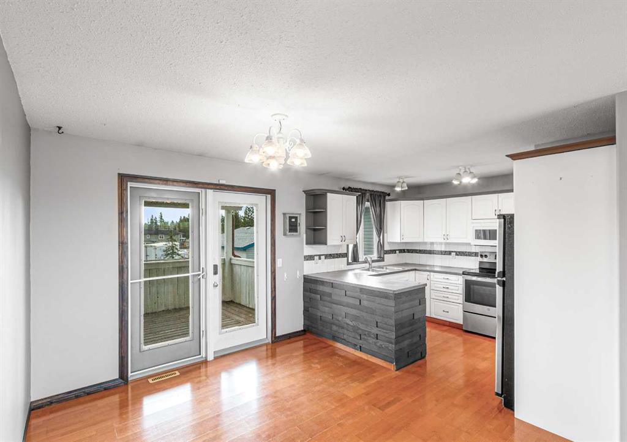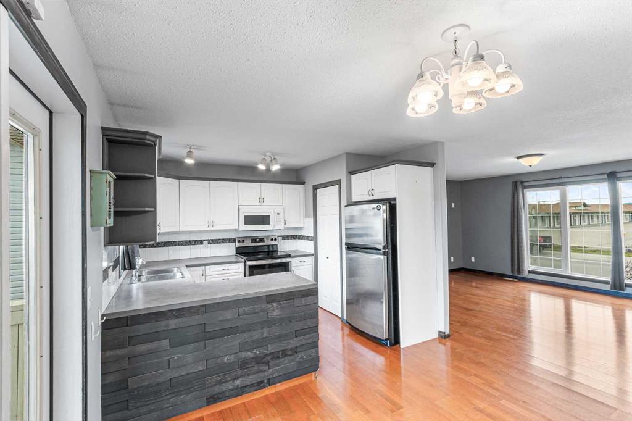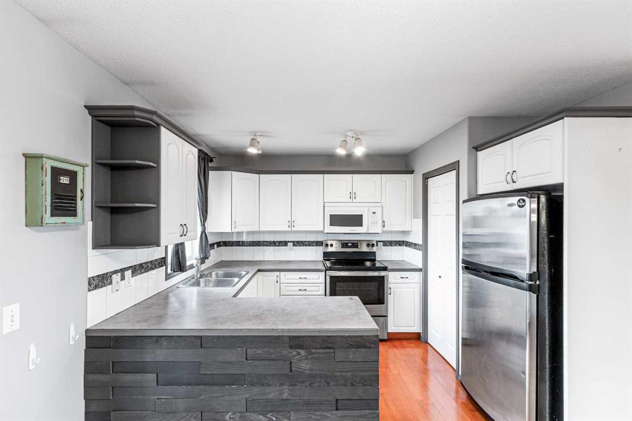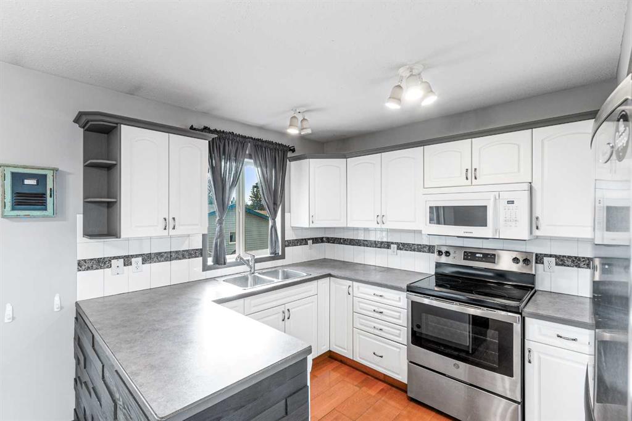DETAILS
| MLS® NUMBER |
A2218256 |
| BUILDING TYPE |
Detached |
| PROPERTY CLASS |
Residential |
| TOTAL BEDROOMS |
4 |
| BATHROOMS |
2 |
| SQUARE FOOTAGE |
956 Square Feet |
| YEAR BUILT |
1998 |
| BASEMENT |
None |
| GARAGE |
Yes |
| TOTAL PARKING |
6 |
Welcome to this well-maintained bi-level home located in the vibrant community of Sundre. Situated on a landscaped and fully fenced lot, this property offers both comfort and functionality for families, outdoor enthusiasts, or anyone looking to enjoy small-town living with big amenities.
The main floor features a bright, open-concept layout where the kitchen flows seamlessly into the dining area and living room. Large windows in the living space frame a stunning view of the mountains. The primary bedroom offers excellent storage with two closets, including a spacious walk-in. A second bedroom and a full 4-piece bathroom complete the main level.
Downstairs, the lower level includes two generously sized bedrooms, a cozy family room, and another full 4-piece bathroom featuring a relaxing jetted tub. The laundry/mechanical room offers extra space for storage, and the hot water tank is just one year old.
Step out through the dining room’s patio doors to enjoy the large 20\' x 10\' covered deck—ideal for year-round entertaining. The backyard is fully fenced with a convenient dog door leading into the oversized 24\' x 28\' heated detached garage. A paved parking pad at the rear of the property provides ample space for vehicles, trailers, or RVs.
Located in the heart of Sundre, you\'re close to shopping, schools, a hospital, and endless opportunities for recreation near the Red Deer River and the Rocky Mountains.
Listing Brokerage: CIR Realty









