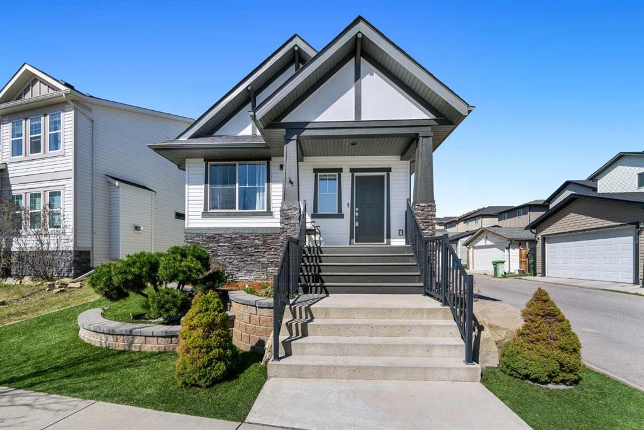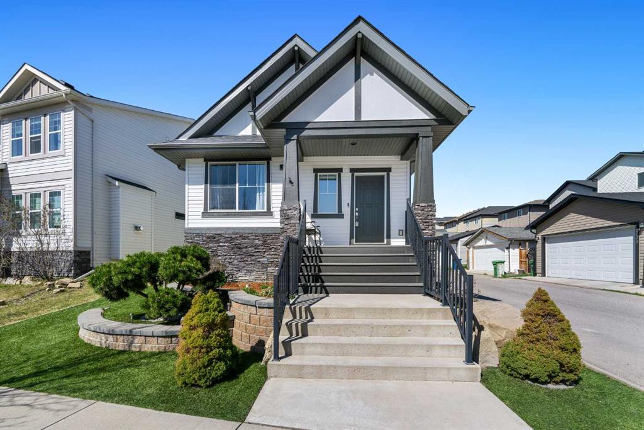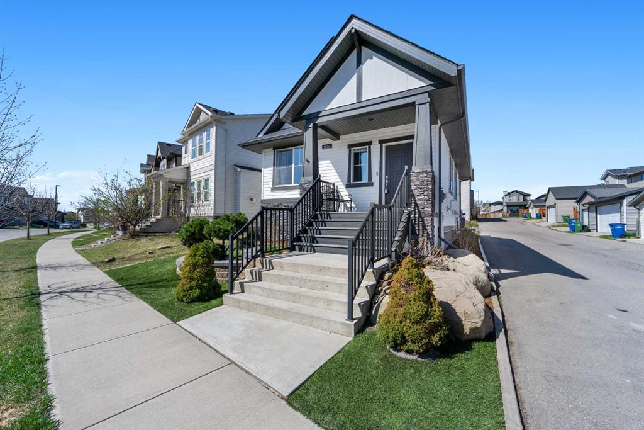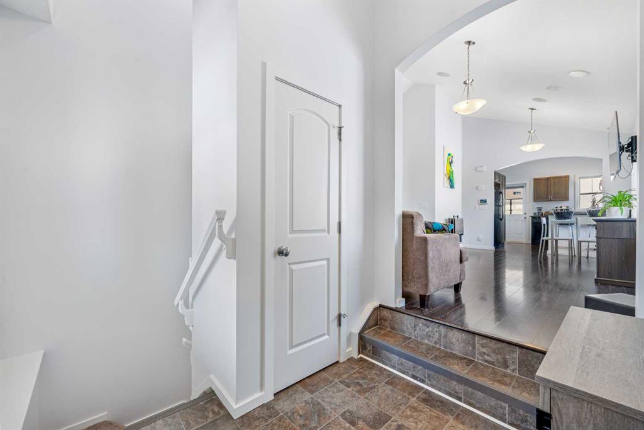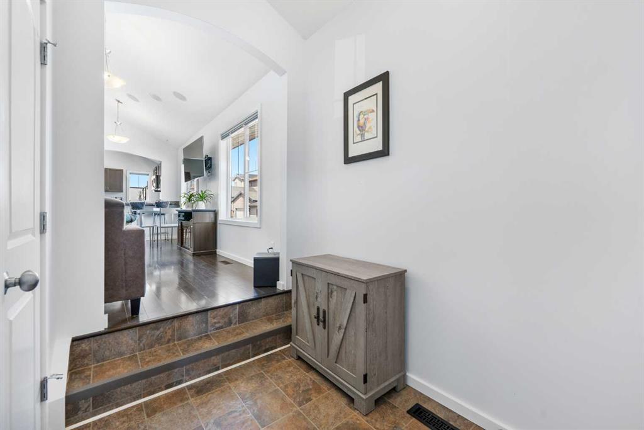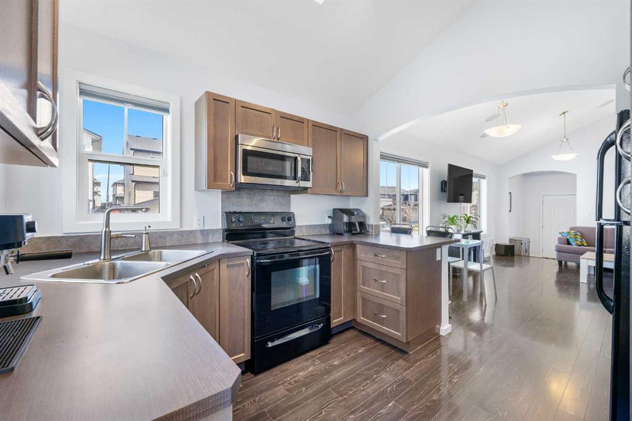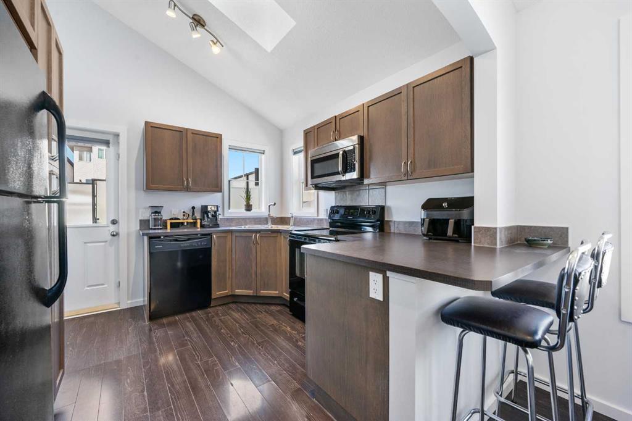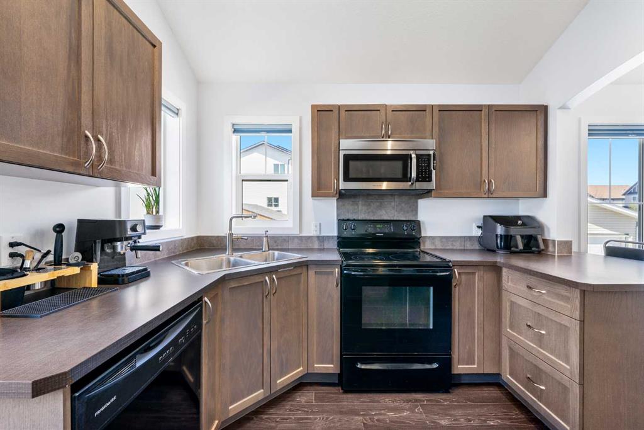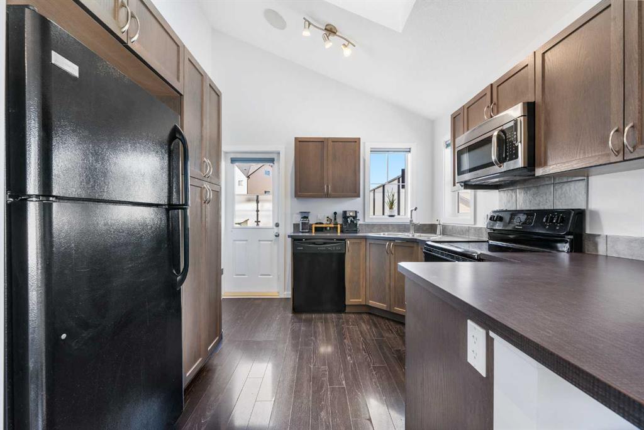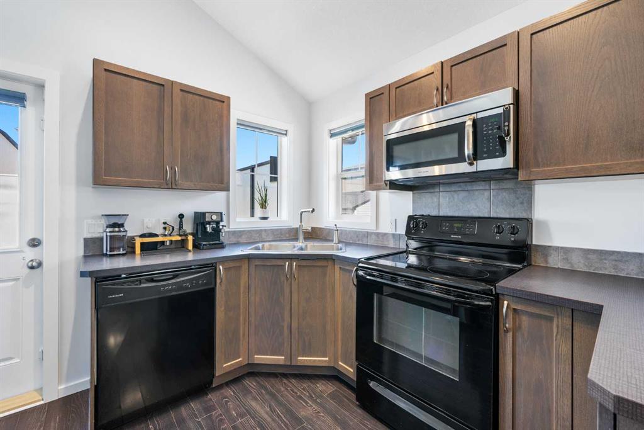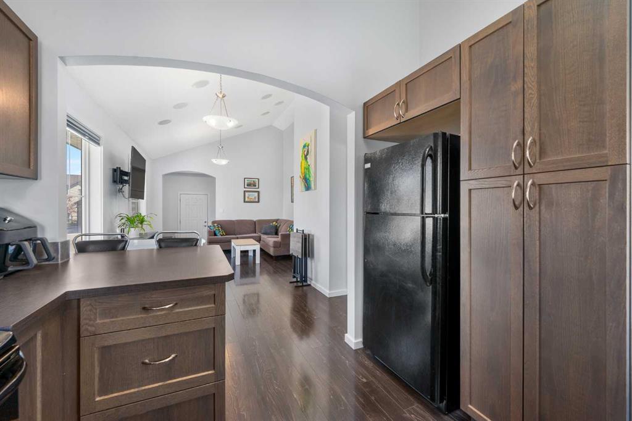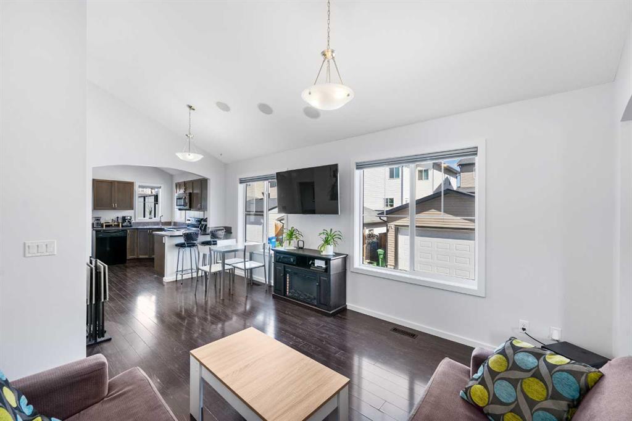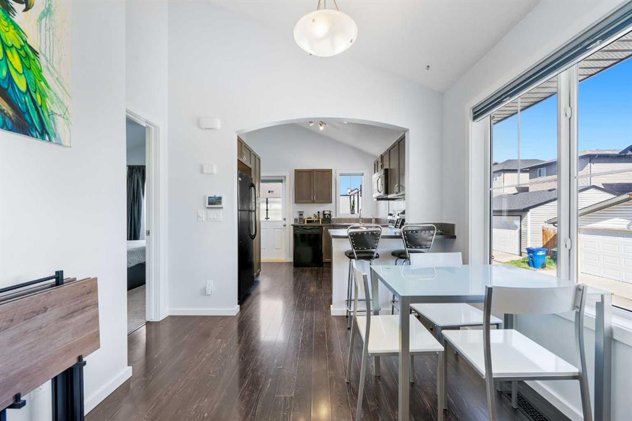DETAILS
| MLS® NUMBER |
A2218072 |
| BUILDING TYPE |
Detached |
| PROPERTY CLASS |
Residential |
| TOTAL BEDROOMS |
2 |
| BATHROOMS |
1 |
| SQUARE FOOTAGE |
869 Square Feet |
| YEAR BUILT |
2011 |
| BASEMENT |
None |
| GARAGE |
No |
| TOTAL PARKING |
2 |
OPEN HOUSE Sunday June 1, 1 - 3 PM. Welcome to this bright and inviting McKee-built bungalow home, perfectly situated on a corner lot in the desirable Reunion community. Very rarely will a bungalow come available in this community. Offering an open concept main floor plan that makes the home feel way more spacious than the listed sq ft. With easy potential to finish the semi developed lower level to have a 4 Bedroom & 2 bathroom home. 9’ ceilings and 2 large windows offer great development potential. Ideal configuration with roughed-in plumbing and venting already in! A professionally landscaped front yard, low-maintenance design, and exceptional upgrades throughout, this home offers a perfect blend of style, comfort, and convenience.
Exterior Features:
Freshly painted trim for a polished curb appeal, Landscaped front yard with astro turf and mulch garden beds – no mowing required! Downspouts connect to an underground drainage system. Underground sprinkler system for front and side gardens. Vinyl fencing for privacy and durability. West Exposure Back Yard with Huge back deck with 7’ privacy glass, natural gas BBQ and fire table hookups. Deck access from both the kitchen and primary bedroom. Freshly stained deck with under-deck storage (side access). Double driveway and 24’ pad. Interior Highlights: Abundant natural light thanks to corner lot location and numerous windows. Vaulted ceilings create a spacious, open feel. Top-down, bottom-up window coverings throughout! Curved archway leads into a stylish kitchen with a skylight. Kitchen features black appliances, pantry, and a central island with eating bar. 2 bar stools included. Entertainment & Tech:
Sonos 7.1 surround sound system in the living room with receiver. Dual-zone sound with ceiling speakers throughout, including 2 speakers in kitchen and 2 on deck (11 speakers total). Volume control knobs in kitchen and on deck. Second fridge included. Floating storage shelf in basement included. Primary Suite: Direct access to the back deck. In-wall conduit from TV to closet for clean, hardwired media setup. 73-gallon hot water tank. This home is spotless and pride of ownership shows throughout.
Listing Brokerage: CIR Realty









