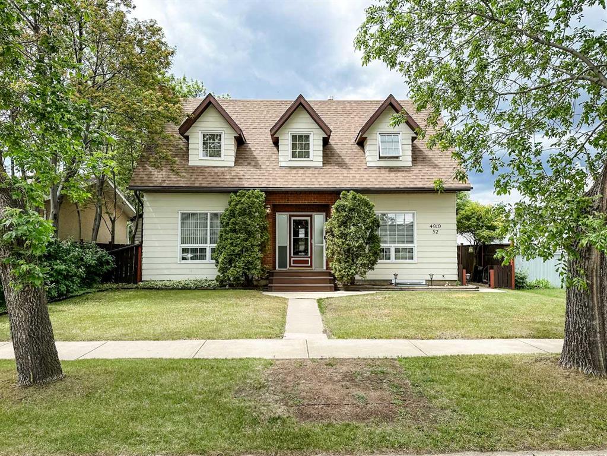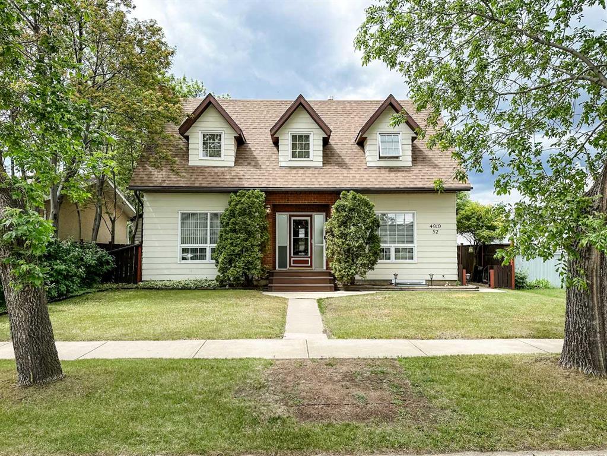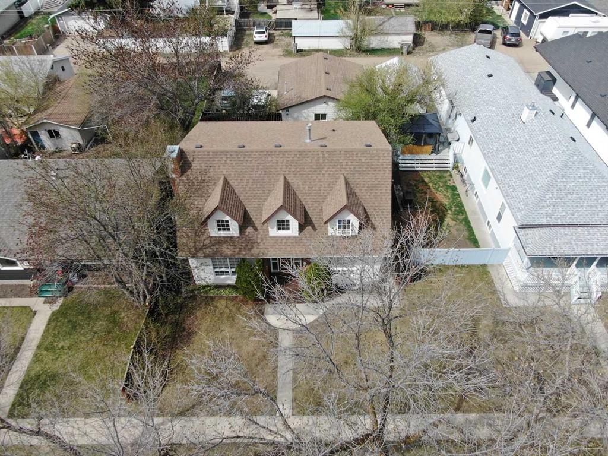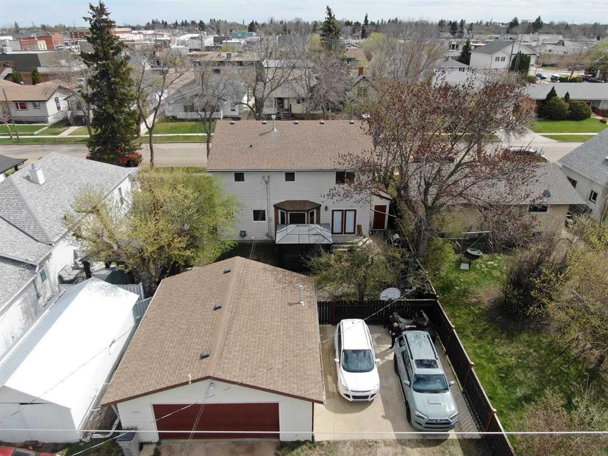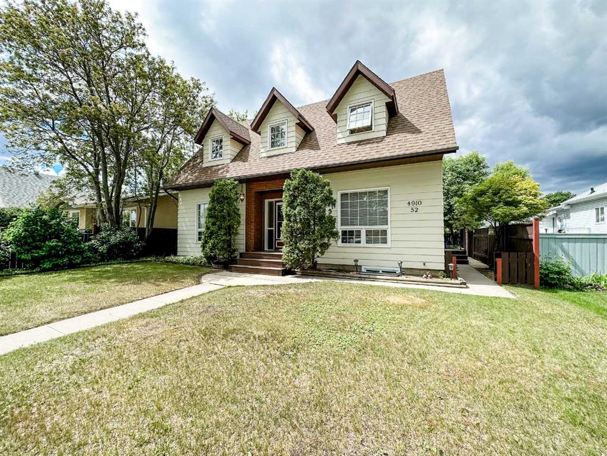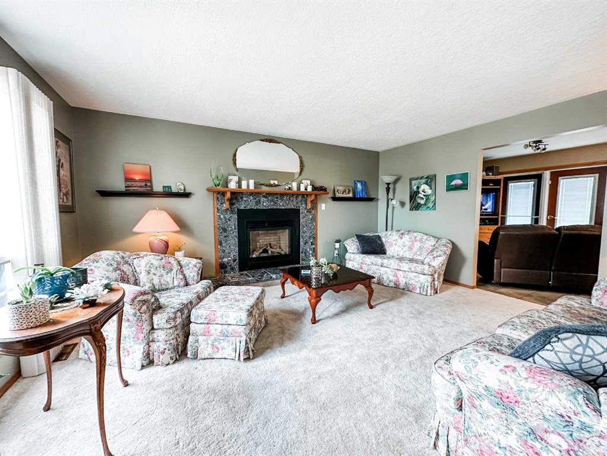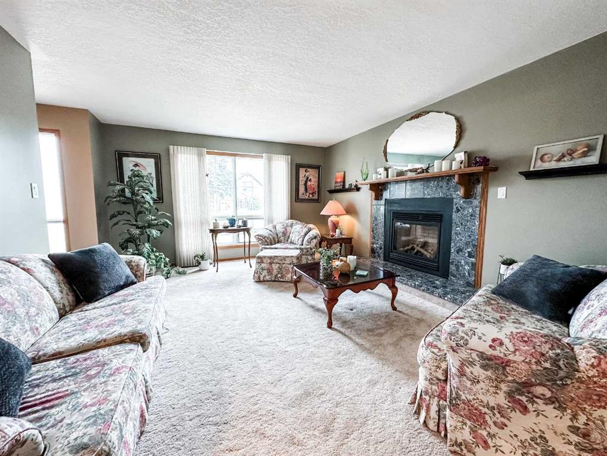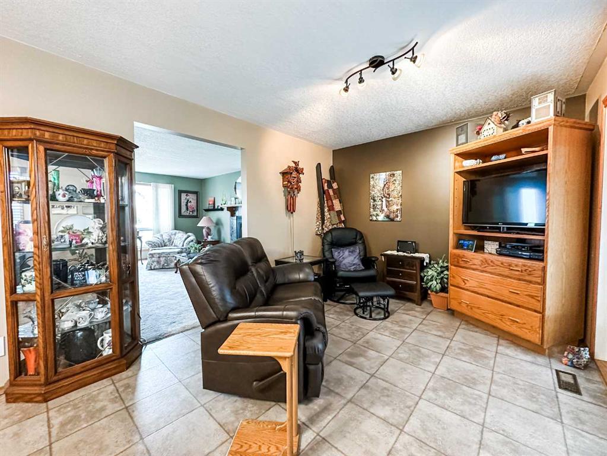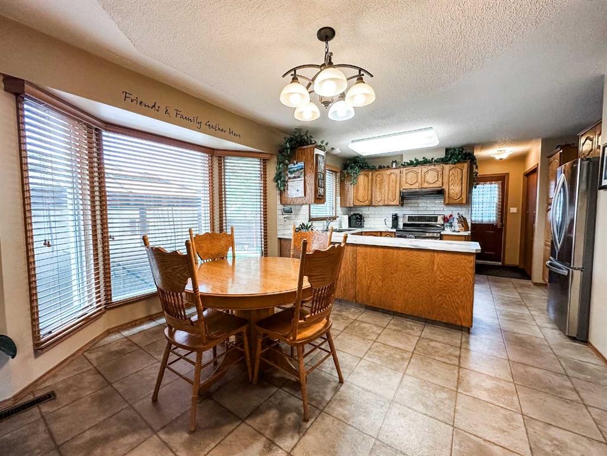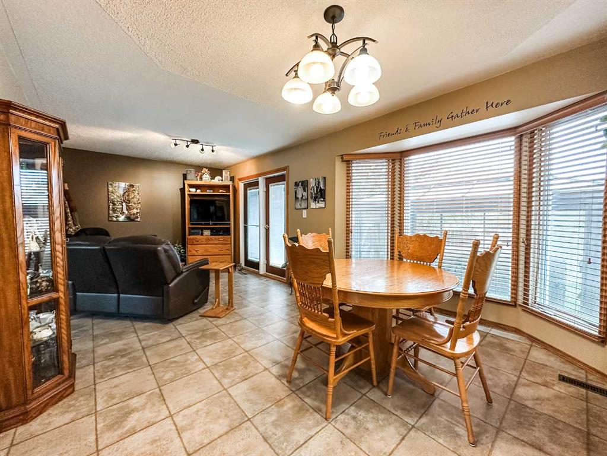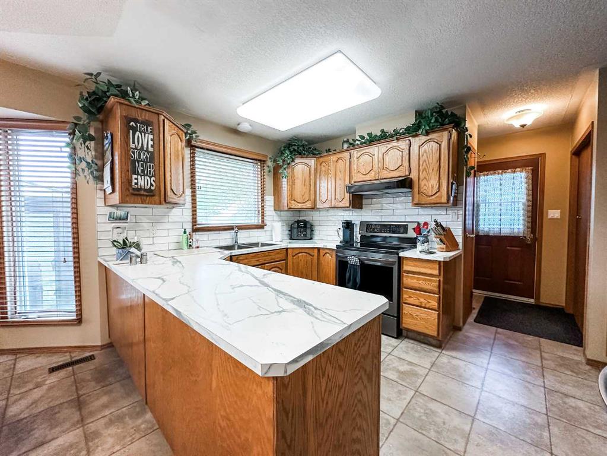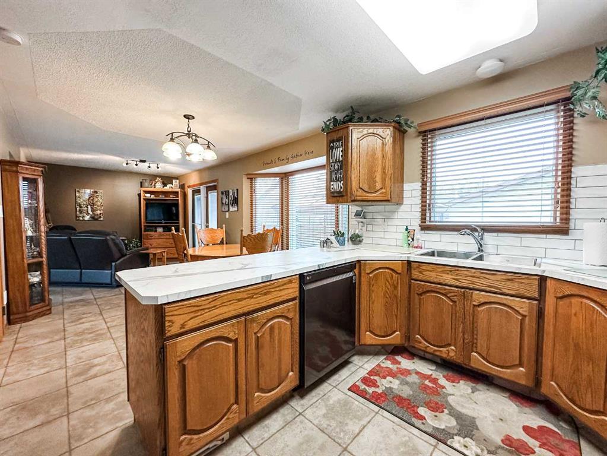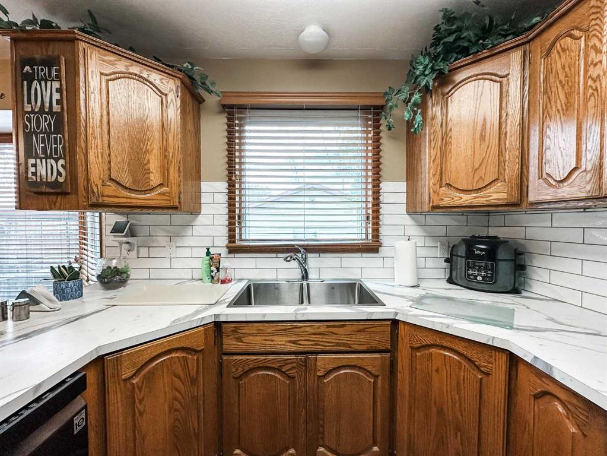DETAILS
| MLS® NUMBER |
A2217619 |
| BUILDING TYPE |
Detached |
| PROPERTY CLASS |
Residential |
| TOTAL BEDROOMS |
4 |
| BATHROOMS |
4 |
| HALF BATHS |
1 |
| SQUARE FOOTAGE |
1878 Square Feet |
| YEAR BUILT |
1986 |
| BASEMENT |
None |
| GARAGE |
Yes |
| TOTAL PARKING |
4 |
Welcome to 4910 52 Street in Stettler Alberta!
This spacious family home features 4 bedroom, 4 bathrooms and is placed perfectly between Main Street and the schools. Plus, check out that curb appeal!
On the Main Floor you are welcomed in to a front entry with closet, where you will find to the North of the front door a spacious office with beautiful natural light and to the South a cozy sitting room with gas fireplace. Heading deeper in to the home there is a dining room with patio doors, a good sized kitchen with ample counter space and boasting new countertops and backsplash, and a half bath right next to the side yard access making it perfect for getting cleaned up after a long day of work or play.
Moving up to the second level you will find two more bedrooms, a 4-piece bathroom, as well as a cozy little nook with extra storage perfect for a reader or crafter. Also on this floor is the massive Primary Bedroom complete with walk-in closet, laundry chute, and 3-piece ensuite with a great little make-up space.
Just off the dining area is the basement access. Heading in to the basement you will find the 4th bedroom with 3 piece ensuite and closet, a large family room that could work great as a games room, and the laundry / utility room.
Out back there is room for family and friends with a beautiful patio area with a hot tub. Great for enjoying the summer evenings! A good sized shed with power, a 26\' x 24\' heated garage, and a large parking pad. This fantastic family home is one you won\'t want to miss!
Listing Brokerage: Royal LePage Central









