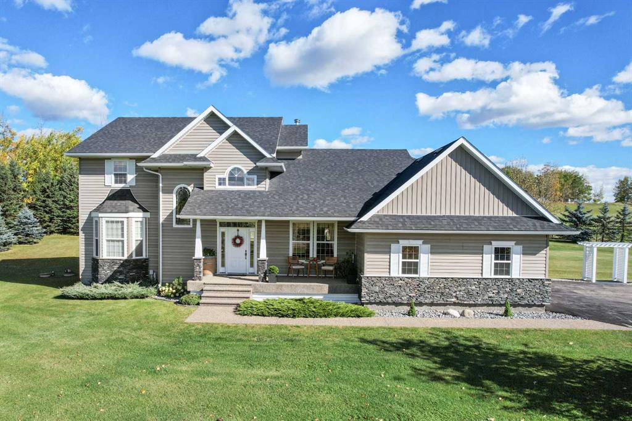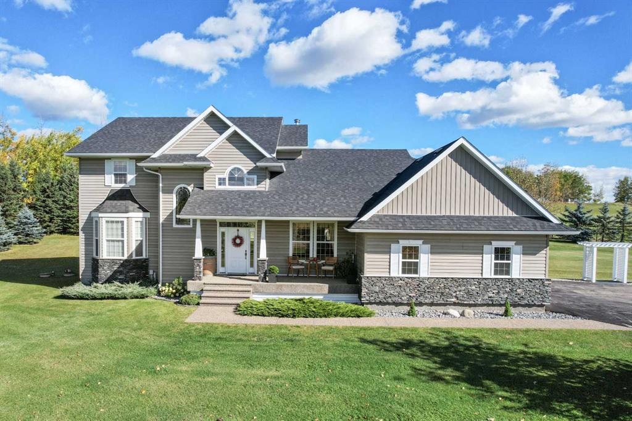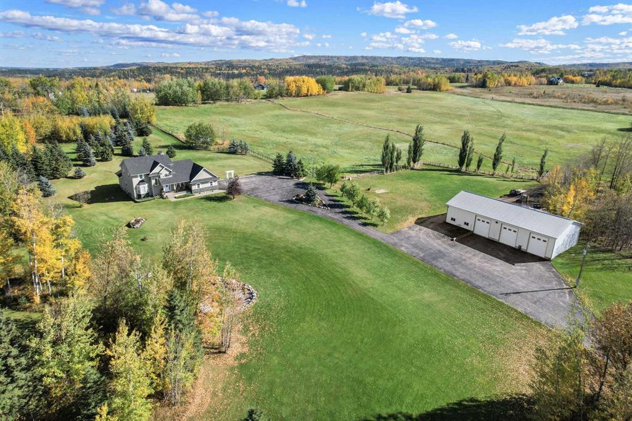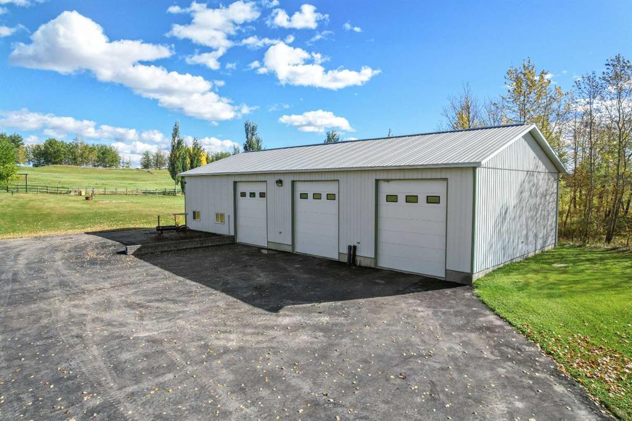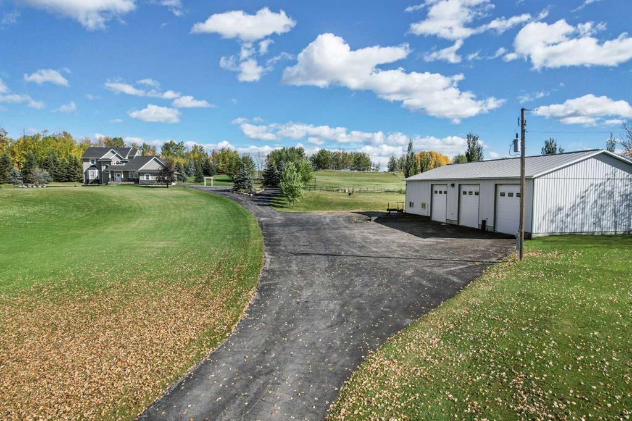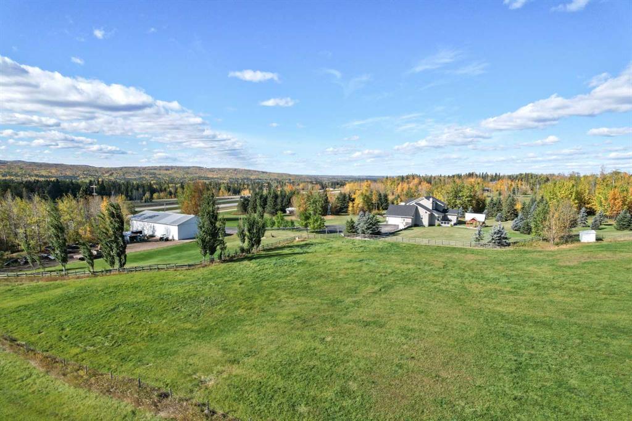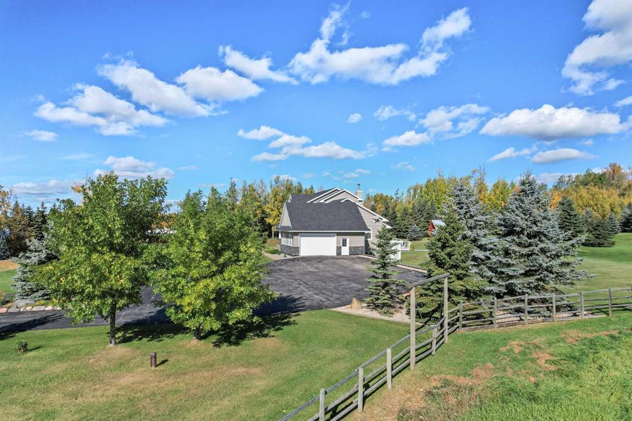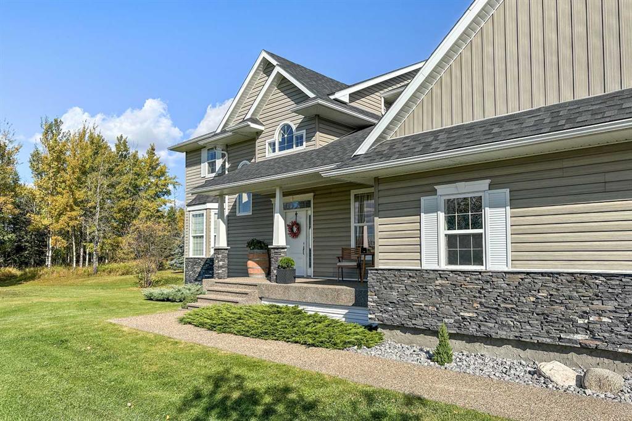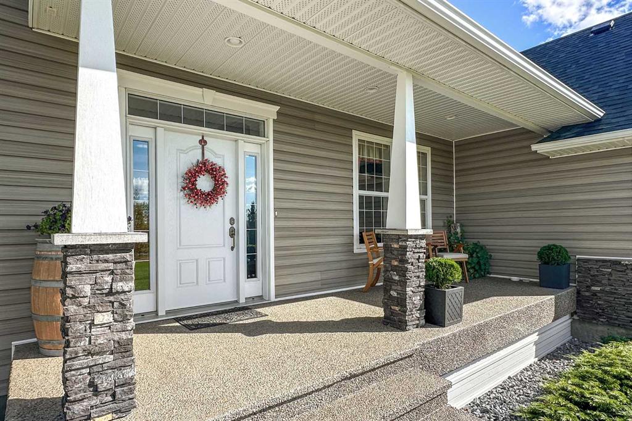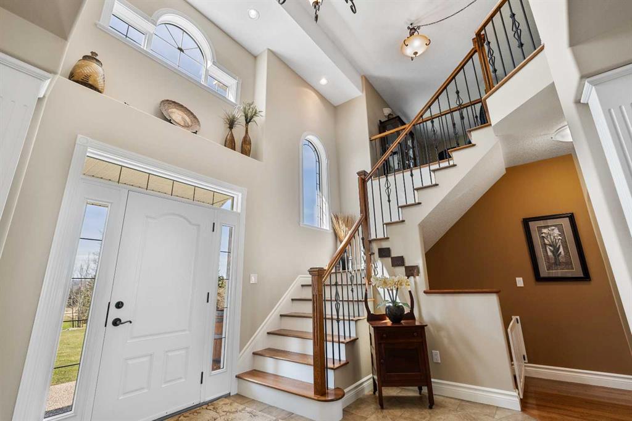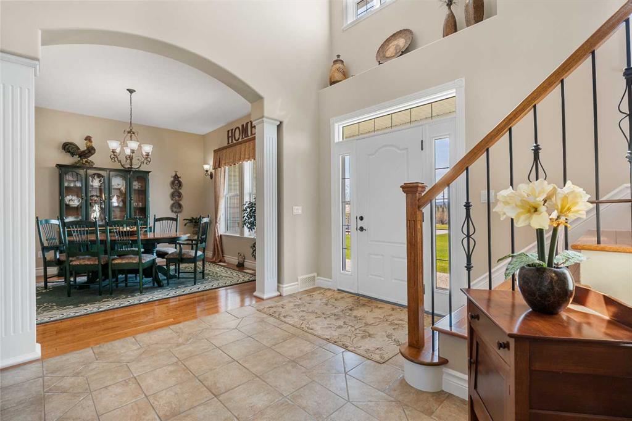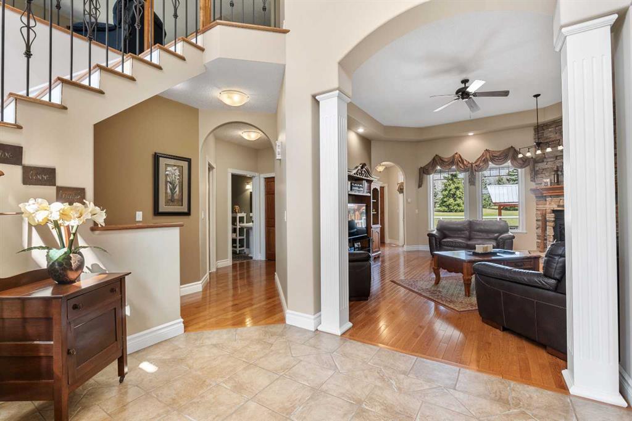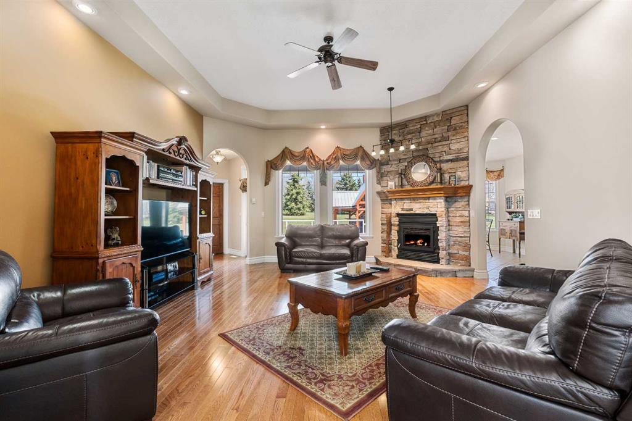DETAILS
| MLS® NUMBER |
A2217212 |
| BUILDING TYPE |
Detached |
| PROPERTY CLASS |
Residential |
| TOTAL BEDROOMS |
4 |
| BATHROOMS |
5 |
| HALF BATHS |
2 |
| SQUARE FOOTAGE |
2829 Square Feet |
| LOT SIZE |
41.62 Acres |
| YEAR BUILT |
2003 |
| BASEMENT |
None |
| GARAGE |
Yes |
| TOTAL PARKING |
99 |
Welcome to your dream property: a refined country retreat nestled on 41+ picturesque acres, combining the charm of rural living with the luxury of thoughtful design. This stately two-storey home boasts four spacious bedrooms, four elegant bathrooms, and a double attached heated garage for seamless convenience.
Step through the grand front entry, where soaring ceilings frame an open view to the upper level. The heart of the home is a gracious great room, centred around a stunning wood-burning fireplace clad in floor-to-ceiling stone — a perfect space for cozy evenings and cherished gatherings.
The chef’s kitchen is simply divine, featuring a Wolf gas range, JennAir refrigerator, Corian countertops, and solid wood cabinetry. A walk-in pantry provides abundant storage, while the adjacent breakfast nook, with charming bay windows, overlooks the peaceful backyard. Entertain guests in the formal dining room — an ideal setting for holidays and special occasions.
The main floor also includes a primary suite with a generous closet and a spa-inspired five-piece ensuite, offering views to the back of the property.
A well-placed powder room is conveniently located near the garage entry.
A beautiful guest inspired bedroom is at the front, with southerly views towards the mountain. Conveniently next door is a 4pc main bath.
Upstairs, discover two additional bedrooms, a full bathroom, and a versatile living area for family or guests. The lower level extends your living space with a spacious family room, a potential for two more bedrooms — a flexible layout to suit your lifestyle.
Modern comforts abound, with fan coil heating, in-floor boiler heat in the basement, and well-planned storage throughout. Step outside to a built-in outdoor fireplace off the deck — perfect for summer entertaining beneath the stars.
The fully paved driveway offers a turnaround and ample parking. A standout feature is the 40’ x 80’ heated shop with radiant overhead heating, concrete flooring, a partial bathroom, and an office — ideal for hobbies, business, or storage.
The pasture is thoughtfully fenced with corrals, ready for livestock or future expansion. And don’t overlook the bonus: passive sign revenue from the highway frontage adds a practical touch of financial charm.
This is more than a home — it’s a lifestyle, beautifully realized.
Listing Brokerage: ROYAL LEPAGE MODERN REALTY









