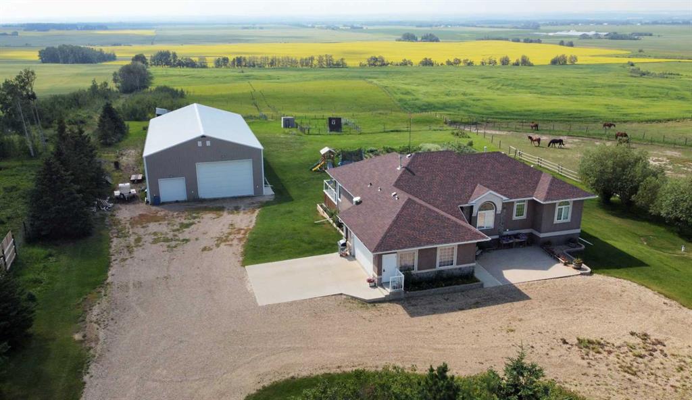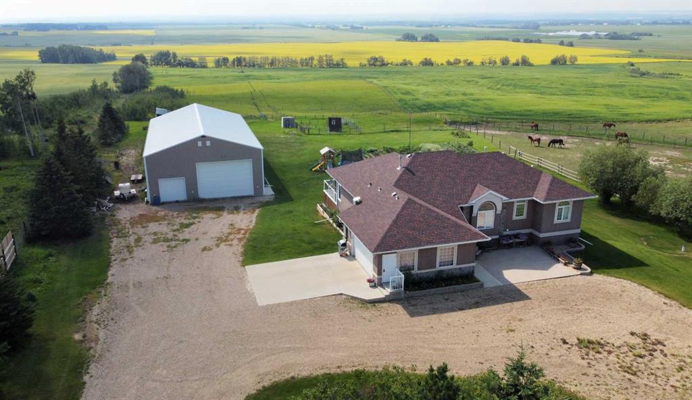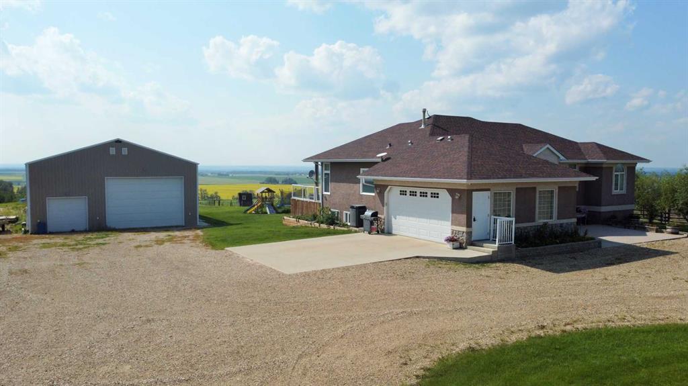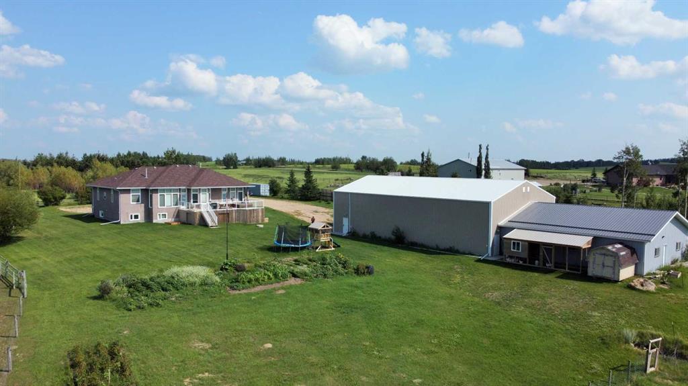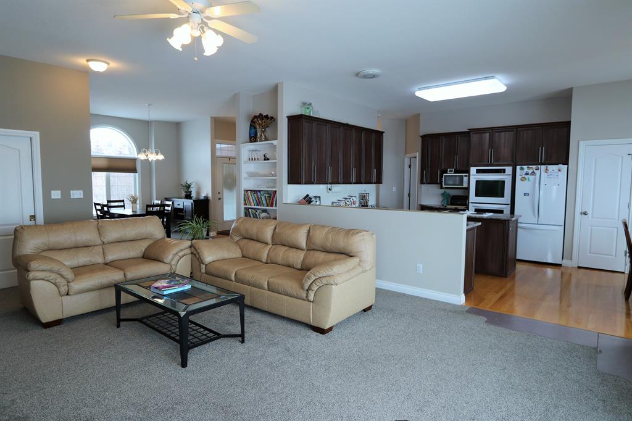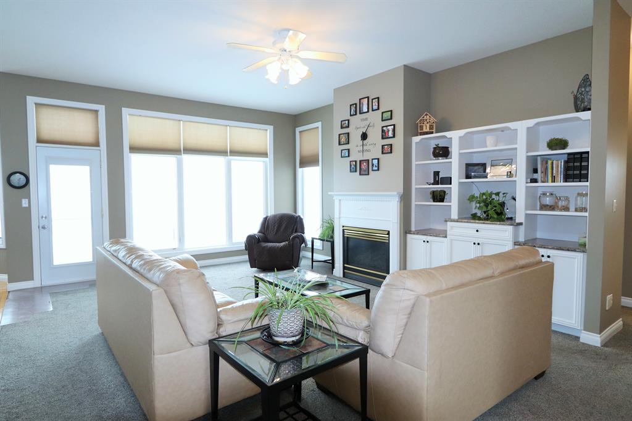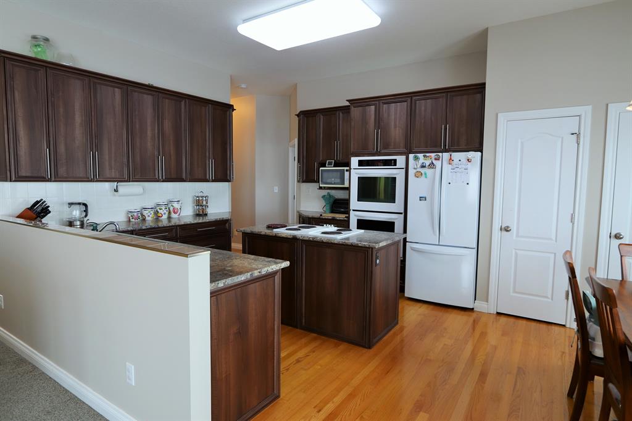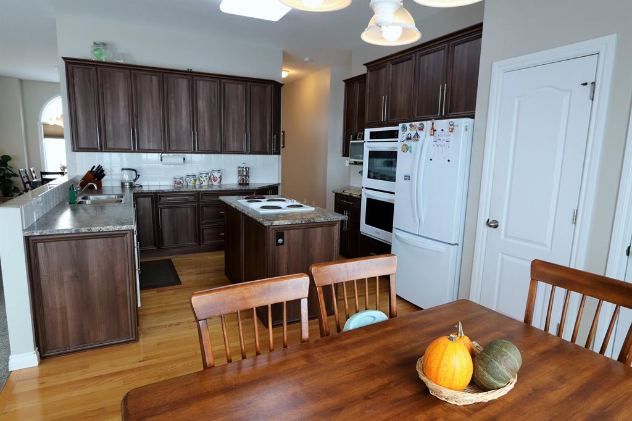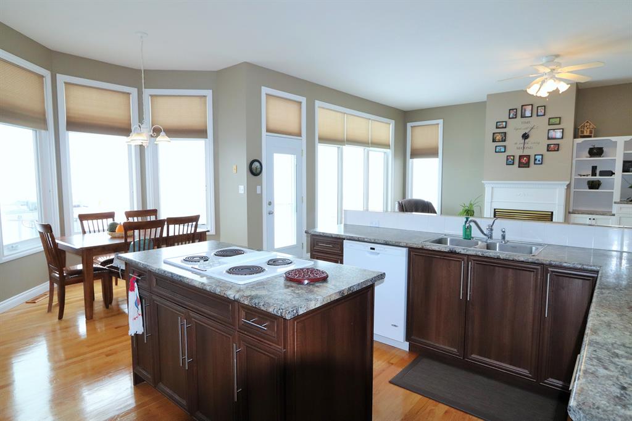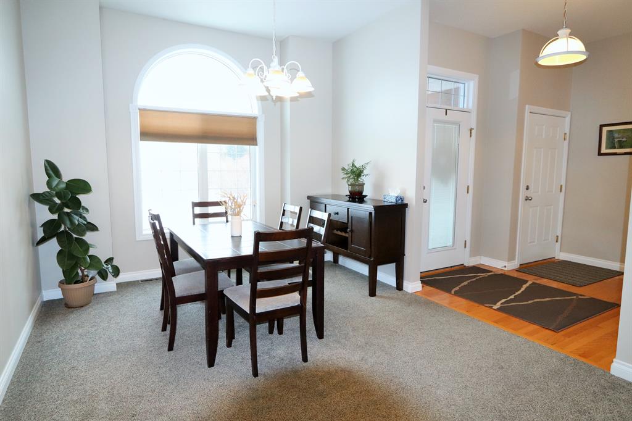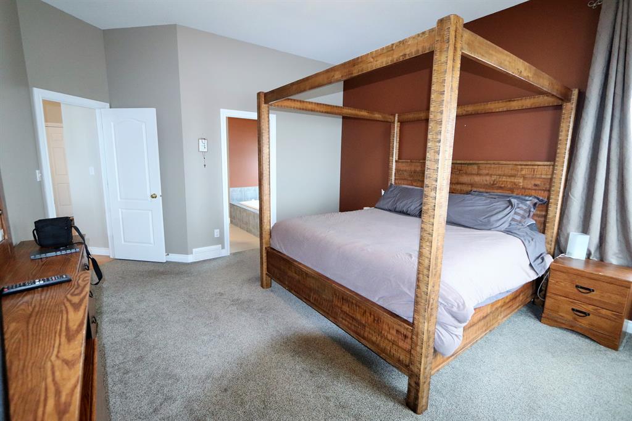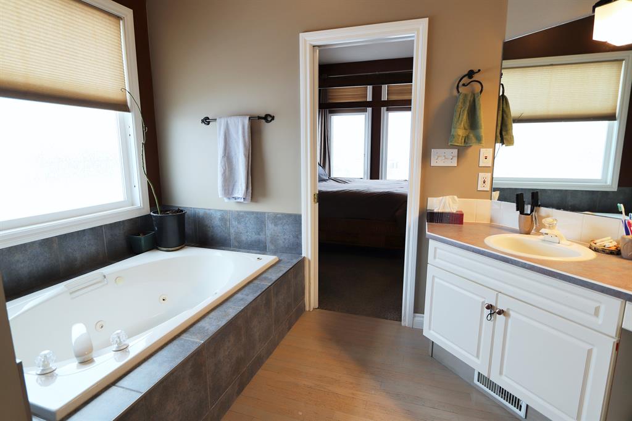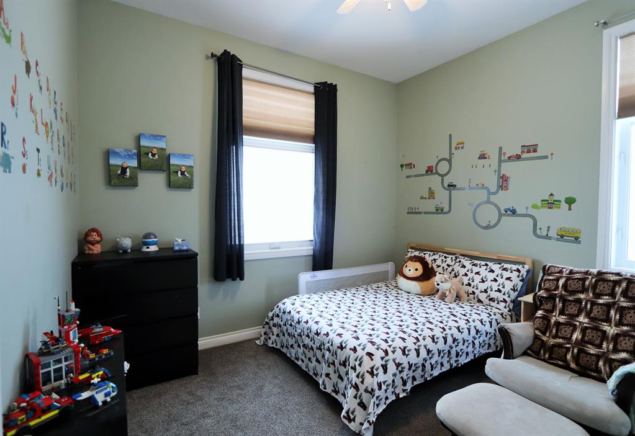DETAILS
| MLS® NUMBER |
A2216656 |
| BUILDING TYPE |
Detached |
| PROPERTY CLASS |
Residential |
| TOTAL BEDROOMS |
5 |
| BATHROOMS |
4 |
| HALF BATHS |
1 |
| SQUARE FOOTAGE |
1845 Square Feet |
| LOT SIZE |
9.96 Acres |
| YEAR BUILT |
1995 |
| BASEMENT |
None |
| GARAGE |
Yes |
This one has it all! 9.96 acres with 1850 sq. ft home, large shop, barn and a great view to the west! Well suited for horses with pasture and barn. The spacious open design bungalow with 3 bedrooms upstairs and 2 more in the fully developed basement is great for families. The upgraded kitchen has plenty of workspace, island and features a double oven. The large windows allow an amazing view to the west and north as well as provide lots of natural light. The living room features a gas fireplace and built-in shelving and storage, it also open onto the kitchen, dinette and the formal dining room. The primary suite has deck access and a large walk-in closet off the ensuite with jetted tub and shower. A 4 piece bath, 2 pc powder room, 2 bedrooms and laundry room complete the main floor. The fully finished basement has 2 large bedrooms, versatile recreation area and large media or family room plus a 3 pc bathroom. Other practical and added comfort features include triple pain windows, in floor heat and central air conditioning. There\'s an attached heated 2 car garage for the daily drivers but if you like to tinker with cars, wood working, welding etc. there is a 42\' x 82\' shop for all the toys or hobbies. The shop has in-floor heat, mezzanine and oversize door. To top off the country living checklist there\'s a chicken coop and a large garden area. All this in a great location only minutes to Ponoka, Lacombe, Red Deer etc.
Listing Brokerage: RE/MAX real estate central alberta









