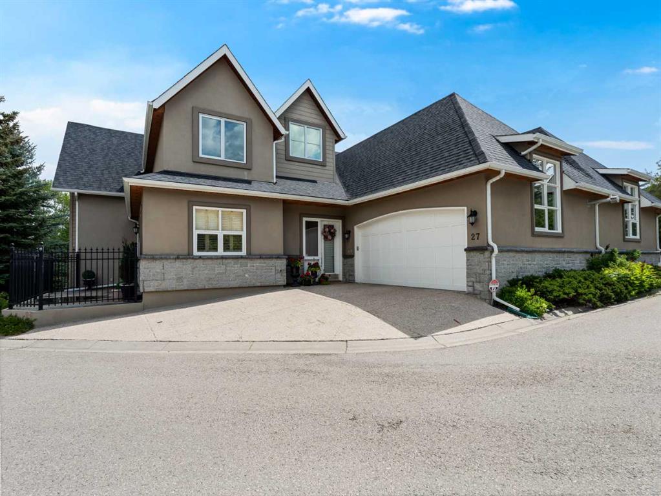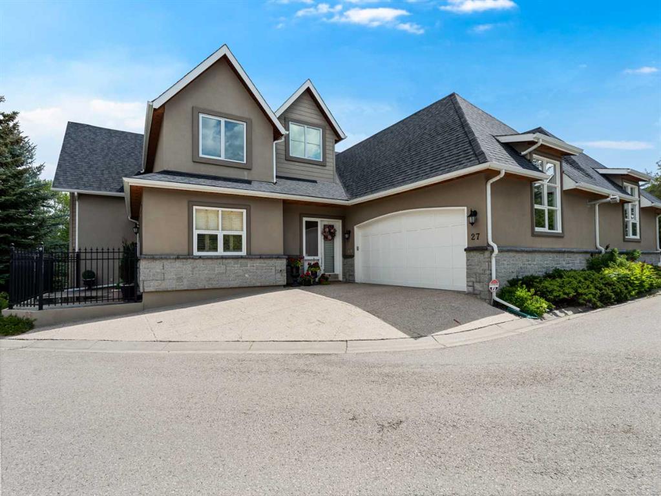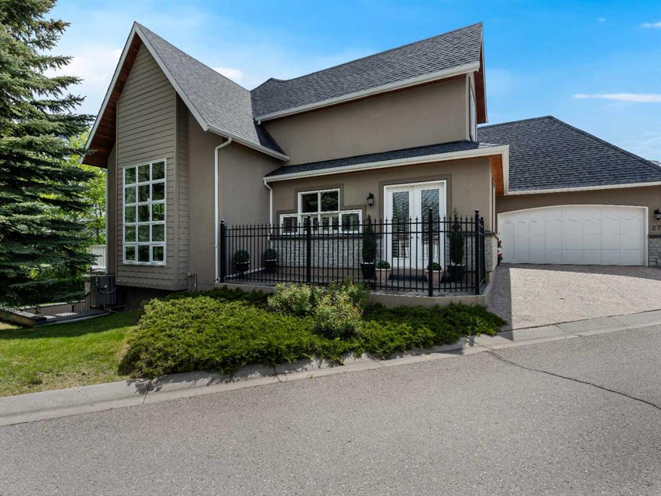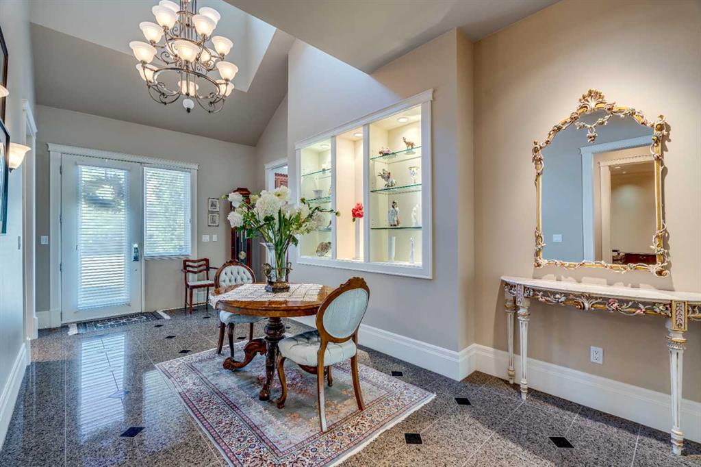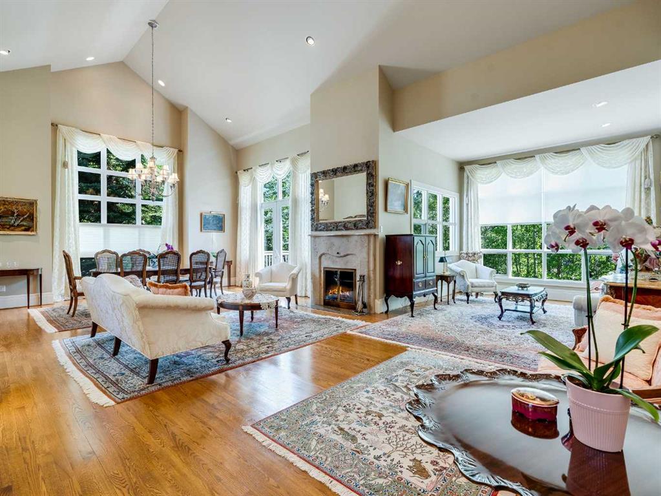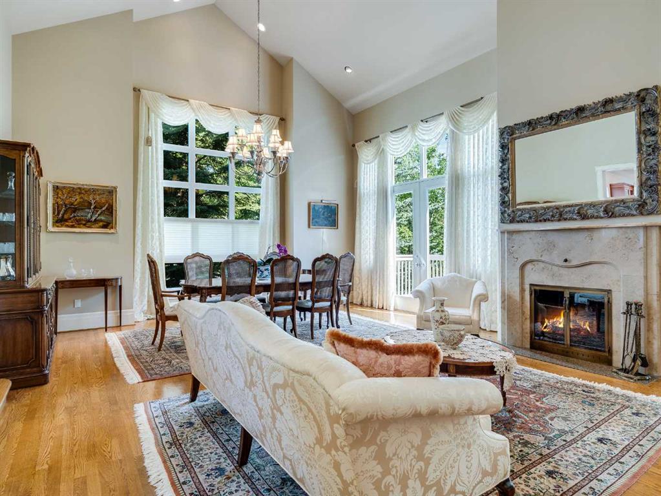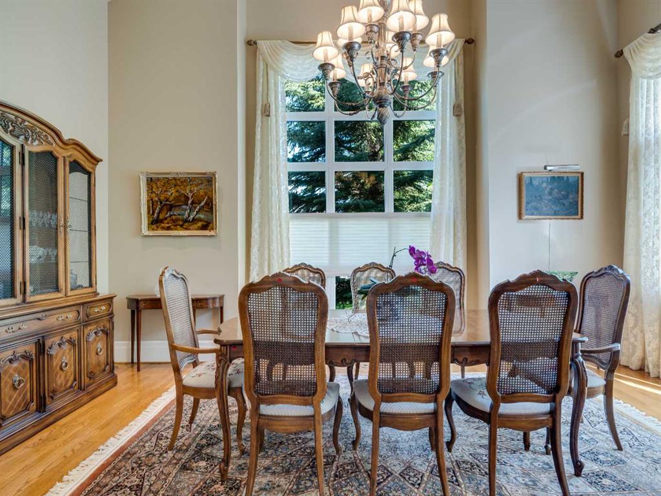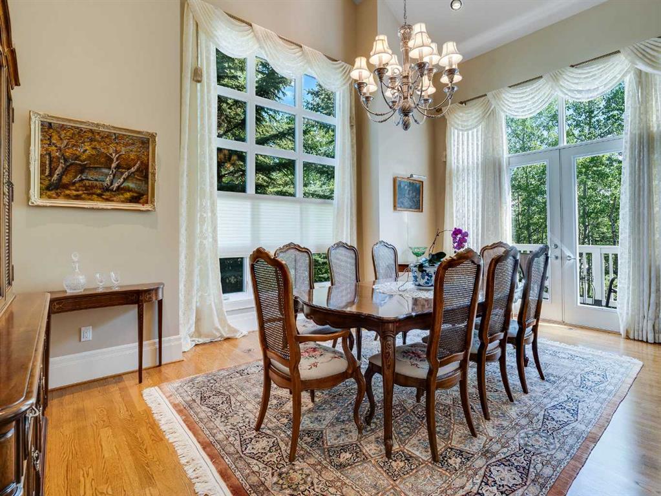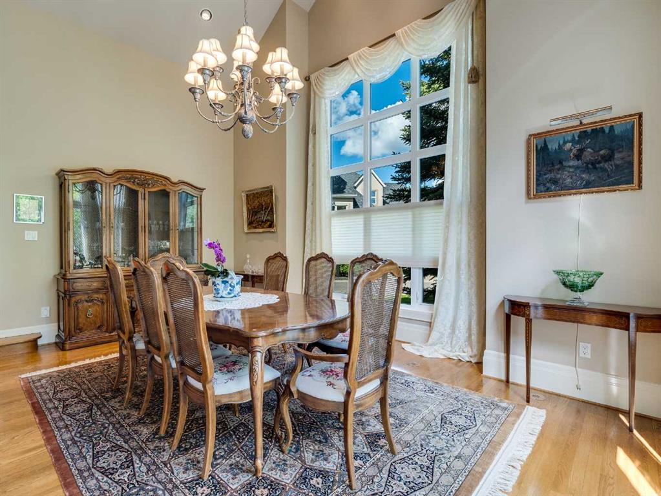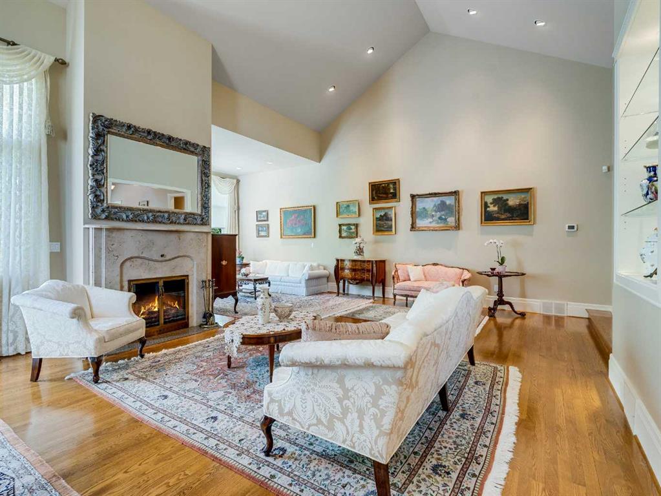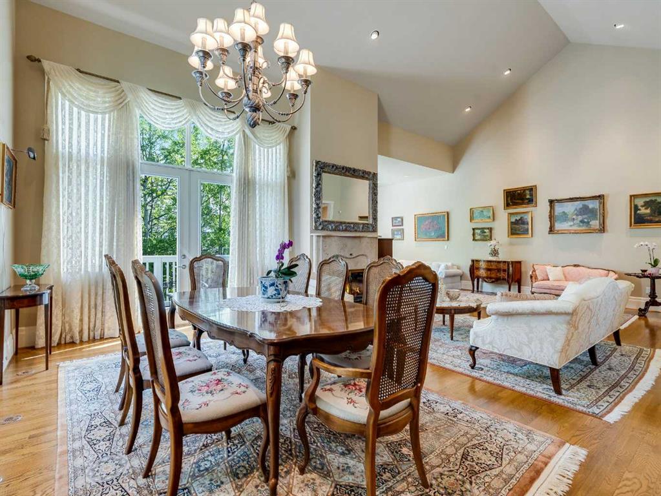DETAILS
| MLS® NUMBER |
A2214857 |
| BUILDING TYPE |
Row/Townhouse |
| PROPERTY CLASS |
Residential |
| TOTAL BEDROOMS |
2 |
| BATHROOMS |
3 |
| HALF BATHS |
1 |
| CONDO FEES |
550 |
| CONDO_FEE_INCL |
Common Area Maintenance,Maintenance Grounds |
| SQUARE FOOTAGE |
2128 Square Feet |
| YEAR BUILT |
1998 |
| BASEMENT |
None |
| GARAGE |
Yes |
| TOTAL PARKING |
8 |
* RARE FIND -- Walk-out VILLA BUNGALOW -- Classy – ELEGANT – Spacious – SECURE *
** HIDDEN gem – SUSSEX Green is a 24-unit GATED community built on a “green space ravine” in the heart of Strathcona Park. An amazing location that is walking distance to parks, path systems, schools, community center, churches and a shopping center with a major grocery store, eateries, retail stores, medical and various community services. ** GREAT access to DOWNTOWN and to numerous major arteries in all directions. ** THE Community is a very well maintained & managed Executive Villa complex, with a great sense of neighbor / family vibe. ** MAIN floor – the moment you step in the front door you know this is something special. ** THE spacious front entry is bright and airy, marble floors, with custom built-in display shelving, high vaulted ceiling and a gorgeous chandelier. ** THE great room - as you move into the home you step into the very open and bright - grand living room, dining room and sitting room featuring soaring vaulted ceilings, massive windows all around, a gorgeous marble faced fireplace and a great patio area. ** THE custom designed and built gourmet kitchen is just off the dining room – great for entertaining your family, friends and guests. It features a eating dinette with access to a sunny patio area. THE kitchen has tons of quality high end cabinets – a huge preparation island, a custom desk area, with marble and/or granite finishes. Featuring top of the line Thermador & Sub-Zero appliance package. This kitchen is TRULY a delight to work and/or enjoy with your family and friends. ** THE primary bedroom is a true RETREAT – with a SPA like ensuite, small patio retreat, cozy gas fireplace, his & hers closets and tons of bright beautiful windows overlooking the green space ravine. ** THE office is a large flexible room right off the main entry foyer. ** THE back entry includes the main floor laundry, the beautiful two-piece powder room and direct entry to the oversized DOUBLE attached garage. ** DOWNSTAIRS a fully developed walk-out with a very functional floor plan. ** THE huge family recreation / sitting room areas - features tons of large windows making this very bright and airy, PLUS a beautiful gas fireplace and a patio door to a very good size private patio area. THE guest bedroom with gorgeous ensuite will have your company totally feel they are in a high end hotel and not want to leave. ** HUGE storage room with loads of custom built shelves and closets – truly rare to find. ** THE utility room has upgraded mechanicals and tons more storage with room for your hobby shop. ** AN AMAZING home that must be seen to be appreciated. ** Connect with your favorite Realtor and setup a viewing ** or come by the OPEN House Saturday or Sunday from 1:30 pm to 4::00 pm. ** CHECK-it-OUT !!
Listing Brokerage: Real Broker









