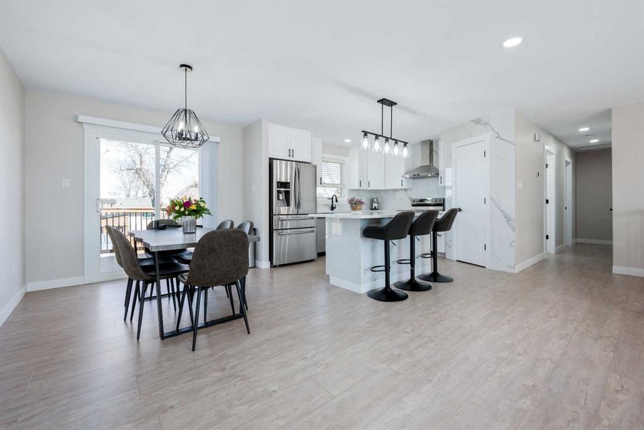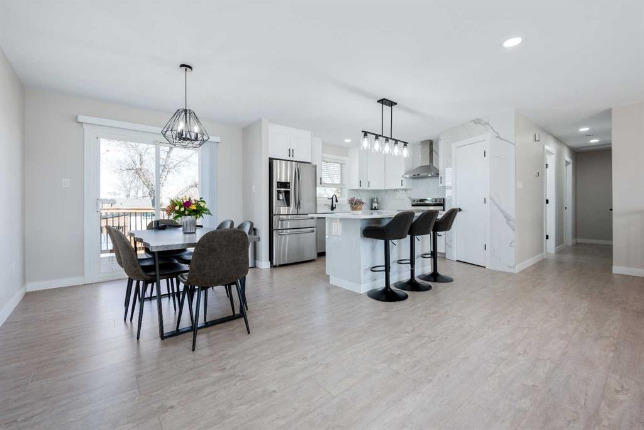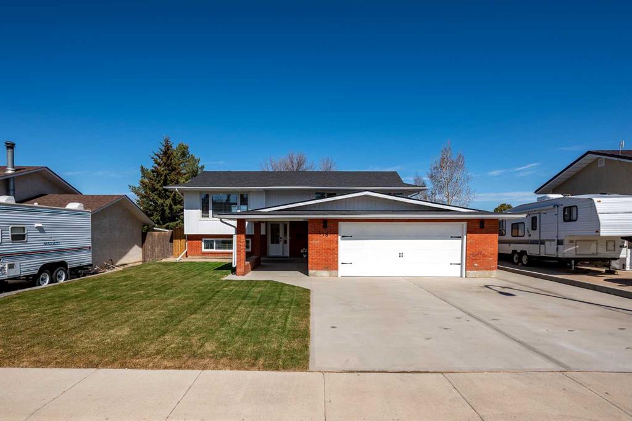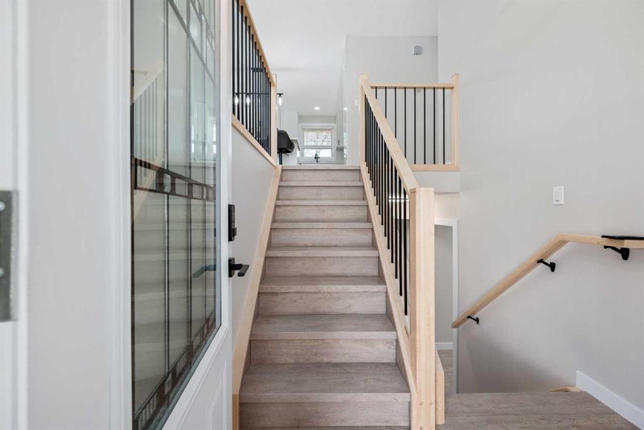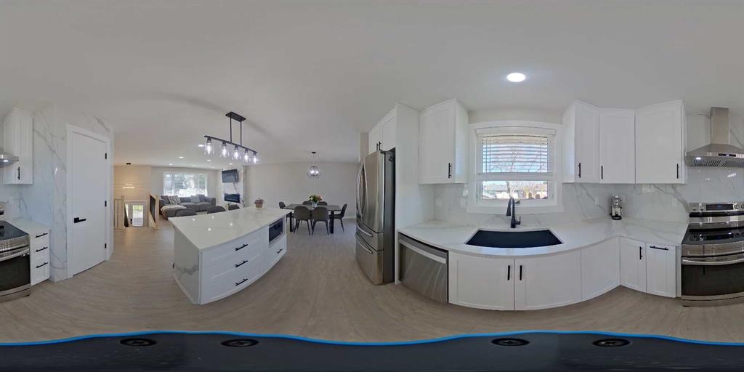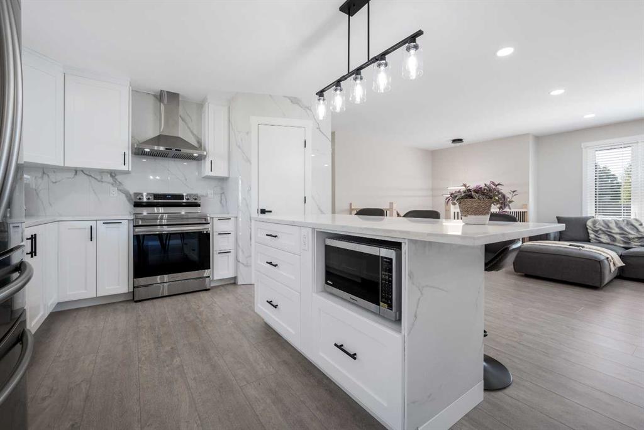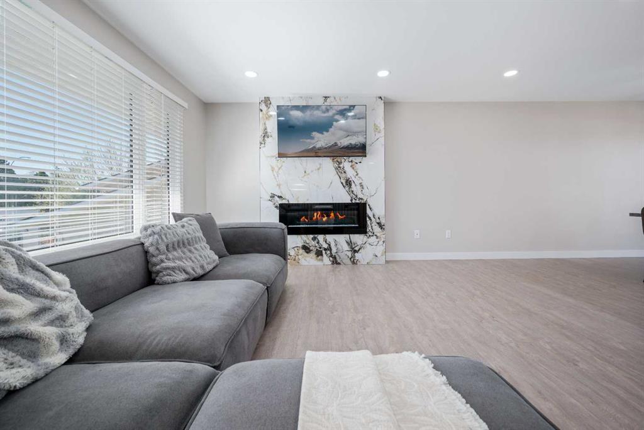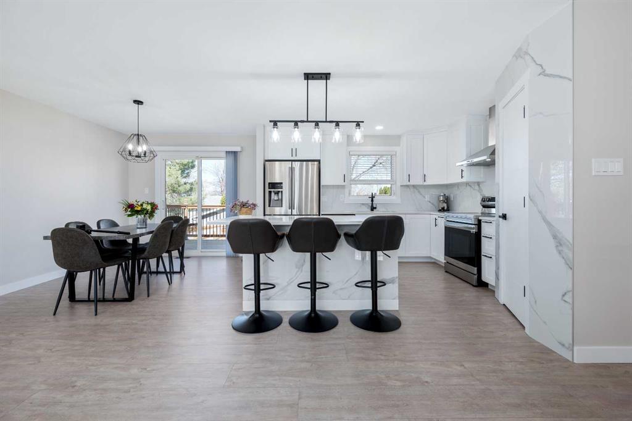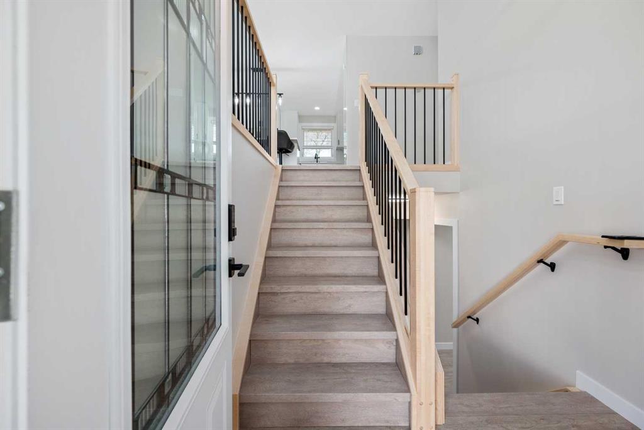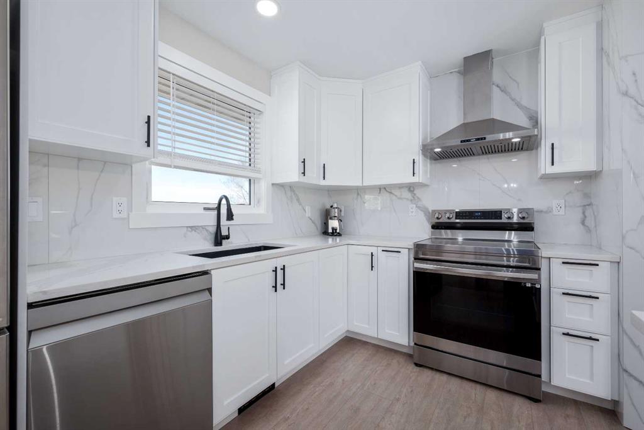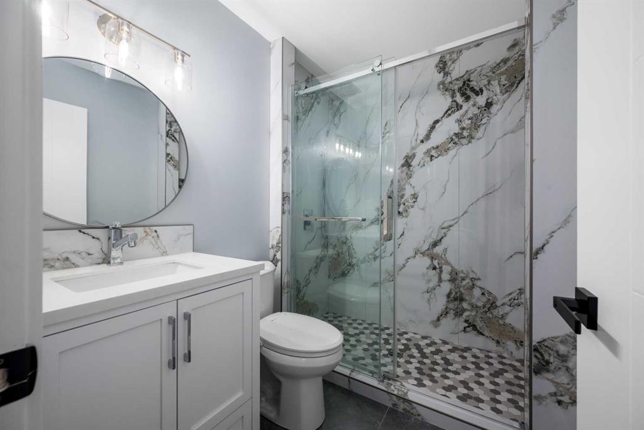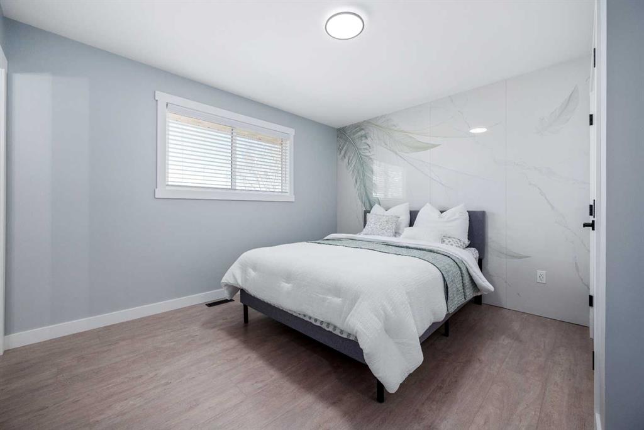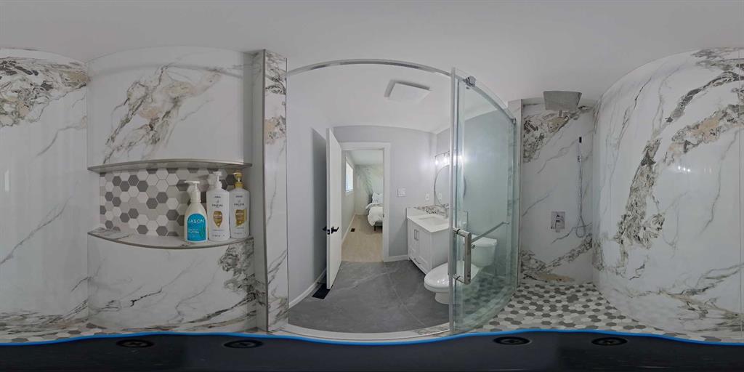DETAILS
| MLS® NUMBER |
A2212804 |
| BUILDING TYPE |
Detached |
| PROPERTY CLASS |
Residential |
| TOTAL BEDROOMS |
5 |
| BATHROOMS |
3 |
| SQUARE FOOTAGE |
1106 Square Feet |
| YEAR BUILT |
1978 |
| BASEMENT |
None |
| GARAGE |
Yes |
| TOTAL PARKING |
4 |
Back on the market due to financing. Welcome to this amazing home, with over 2,100 sq Feet developed space, located in SE Southridge! If you have a large family, this home is perfect for you. Move in ready with 5 bedrooms and 3 full baths, 2 car double attached, insulated and heated garage, large yard , brand new fence and deck . The main floor includes 3 bedrooms, 2 full baths , kitchen, living room and the dining room. The kitchen is bright and inviting, with its white cabinets, quartz counters and stainless steel appliances and it opens to the living room, where you can cozy up in winter by the stunning fireplace . LVP throughout the whole house ( no carpets )! The basement has a large rec room with another beautifully designed fireplace and 2 more bedrooms, plus a full bath and the laundry room. All bathrooms have ceramic title floors and quartz counters. Central AC . New roof 2023, new siding 2024, deck and fence April 2025, stucco 2024, kitchen 2024, main floor bathrooms 2024, basement bathroom April 2025, main area floors 2024 , basement floors 2025, new windows 2024, main floor new doors and trims 2024 and basement doors and trims 2025, big garage door 2024, the other small garage doors 2025, driveway 2024. This home is walking distance to George Davison Elementary School and very close to shopping areas and move in ready.
Listing Brokerage: URBAN-REALTY.ca









