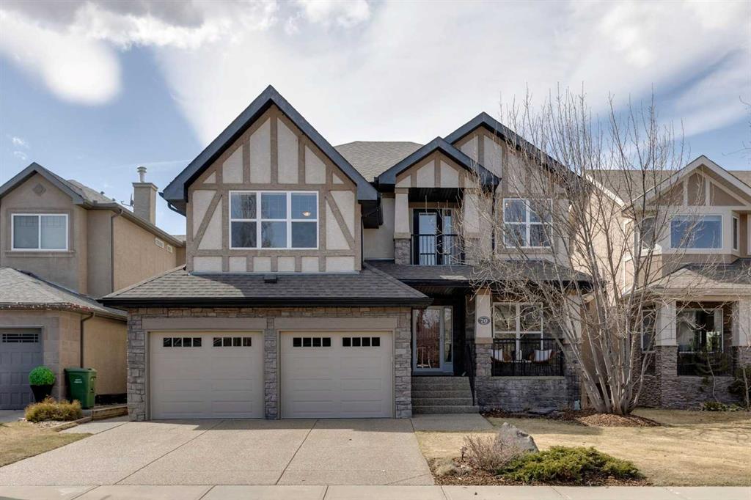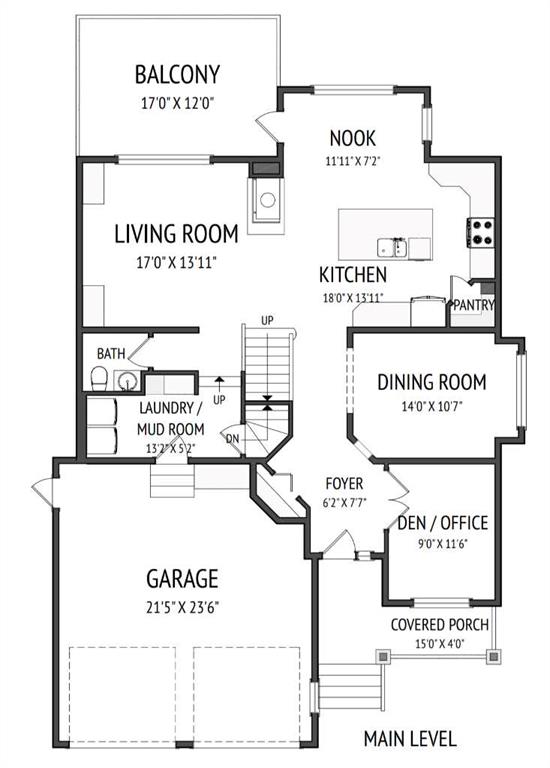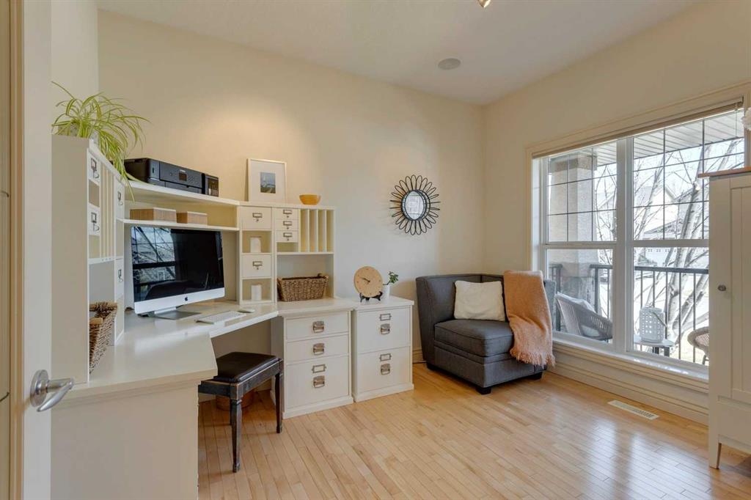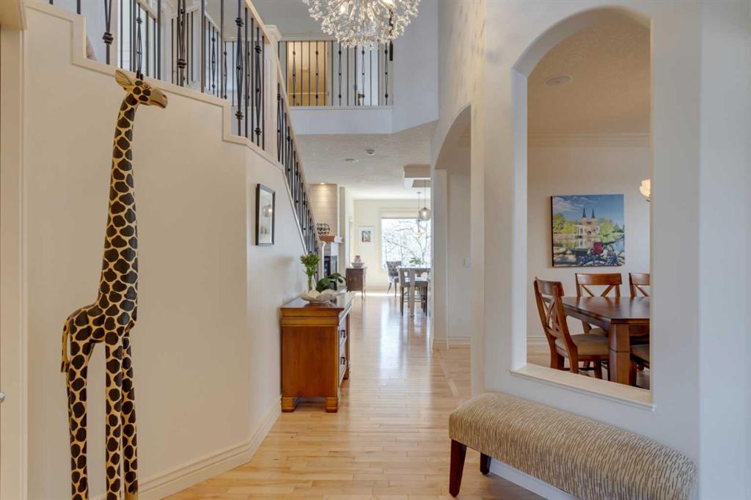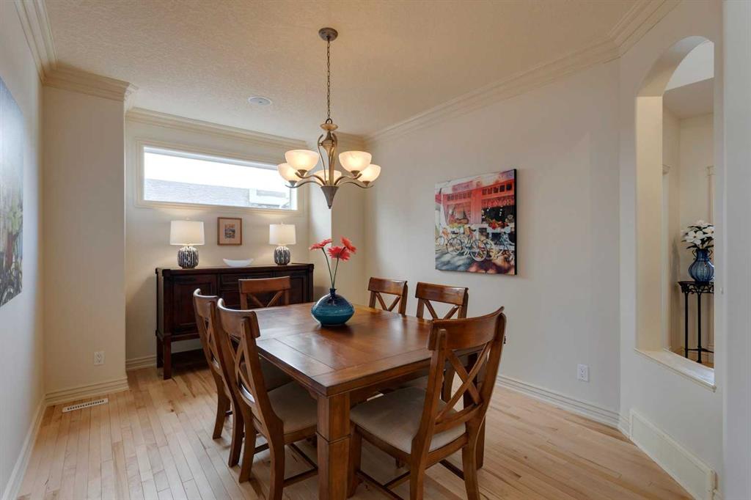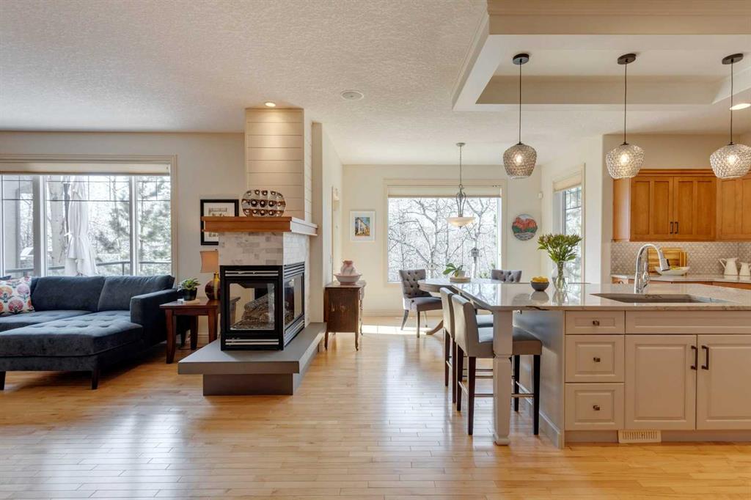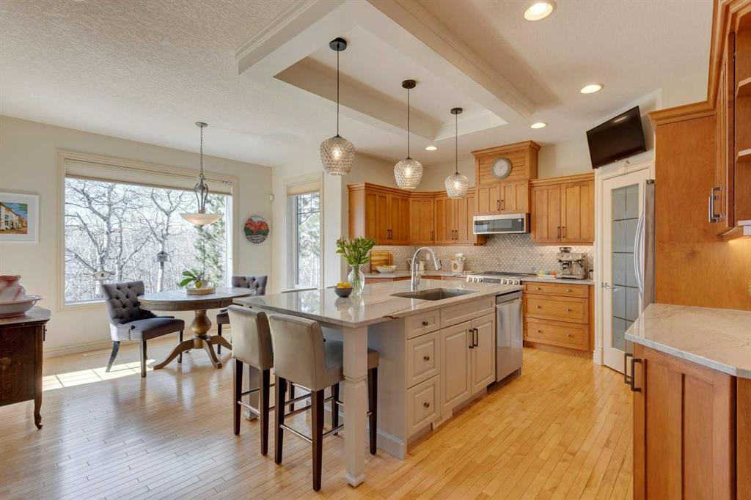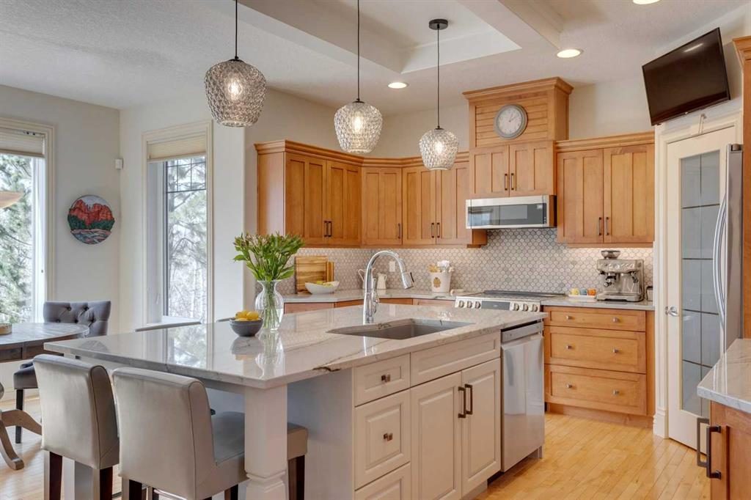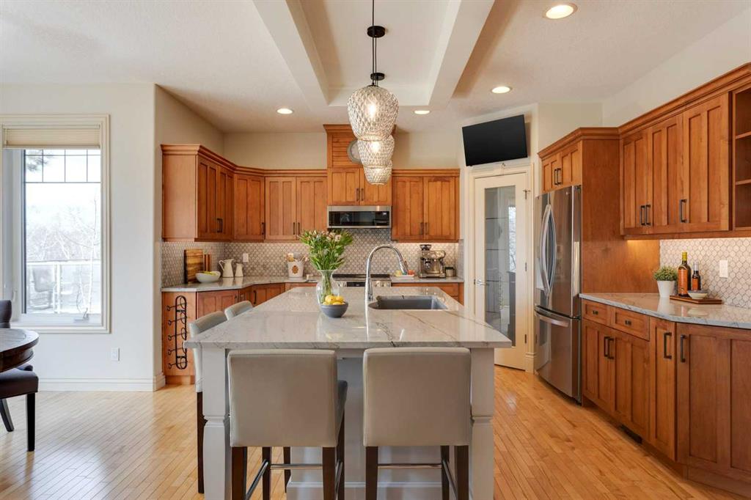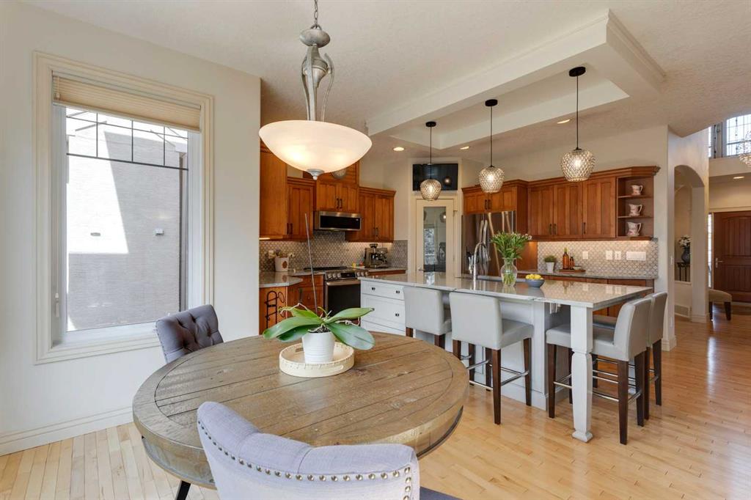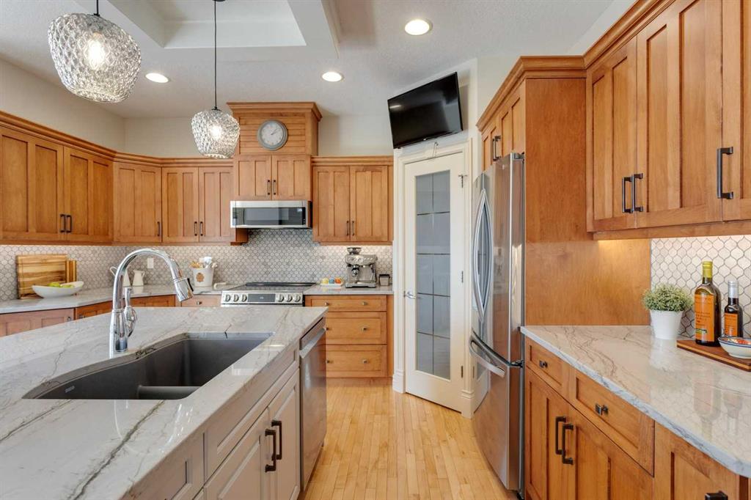DETAILS
| MLS® NUMBER |
A2212110 |
| BUILDING TYPE |
Detached |
| PROPERTY CLASS |
Residential |
| TOTAL BEDROOMS |
4 |
| BATHROOMS |
4 |
| HALF BATHS |
1 |
| SQUARE FOOTAGE |
2750 Square Feet |
| YEAR BUILT |
2003 |
| BASEMENT |
None |
| GARAGE |
Yes |
| TOTAL PARKING |
4 |
A rare find! Beautifully maintained & upgraded two storey walk-out with 3,800 sq ft of wonderful living space on 3 levels. A choice, west exposure cul-de-sac lot in the heart of Wentworth Estates, backing directly onto a private grove of trees. Stepping into the great room & kitchen, you’ll truly appreciate the value of this great location - the open floor plan & full-size picture windows bring the stunning forest views right into the home. The recently renovated kitchen features a beautiful quartzite island with 4-stool breakfast bar, quartzite countertops, silgranit sink, top-of-the-line appliances, lighting & plumbing fixtures, a step-in pantry, plenty of cupboard & countertop space. Full-size dining nook for family meals or step out onto the oversized, private deck to enjoy a sunset dinner. A 3-sided fireplace connects the kitchen and the great room which is highlighted with a gorgeous feature wall finished with handcrafted, onsite millwork. Completing the main floor is the formal dining room, home office, ½ bath, spacious laundry & mudroom with direct access to the oversize, double garage (extra storage & room for a workbench). The upper level is one of Landmark Homes most popular designs with a stunning bonus room – custom feature wall with incumbent lighting & built-in entertainment center, gorgeous corner fireplace trimmed in custom stone & a unique, full length storage & window bench. Tucked off to the side is a separate work-out room or 2nd home office. Three bedrooms including a beautiful primary suite with spa-style 4 piece ensuite (jetted soaker tub), 4 piece bathroom, oversized closets & plenty of storage. The lower level walk-out is fully developed – a great space for teenagers, entertaining & games with in-floor heating, 3 piece bath, custom finished cedar sauna, large bedroom or crafts room, utility & storage. Step out onto the exposed aggregate patio & into the beautifully landscaped, private yard. Many recent upgrades throughout include: professionally painted interior, premium carpet on upper & lower levels, shingles in 2023, Epoxy floor sealer in garage & 2 new overhead doors. Great location, just a 5 minute walk to Co-op & the West Springs shops & restaurants, 20 minutes to downtown & new direct access to Stoney Trail & west to the mountains! Absolute pride of ownership inside & out. Long-time owners are downsizing, pick your possession & move right in. Great home! Great value!!
Listing Brokerage: The Home Hunters Real Estate Group Ltd.









