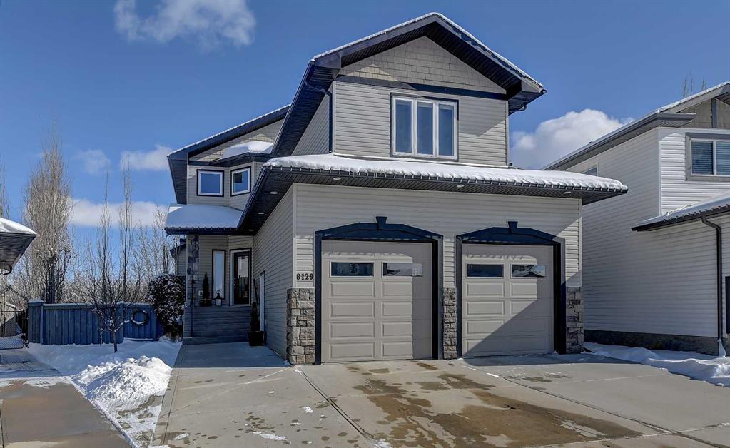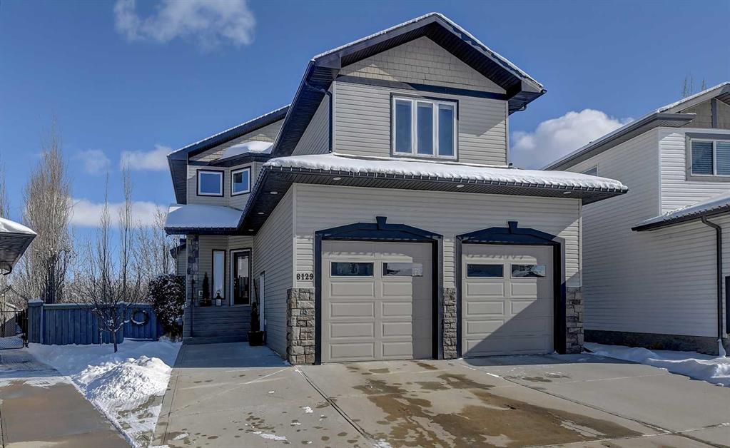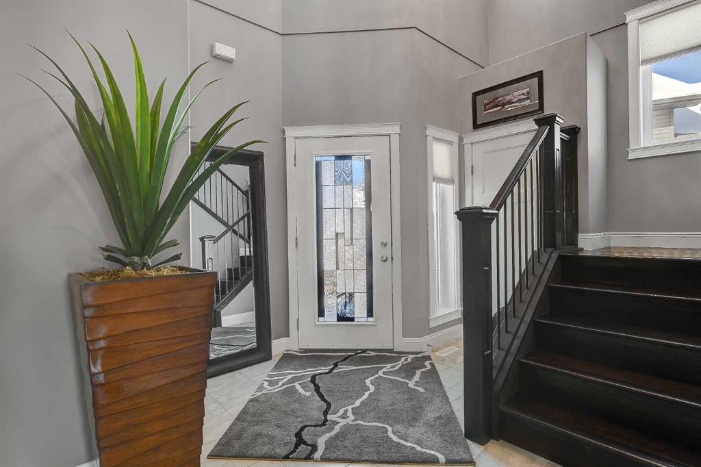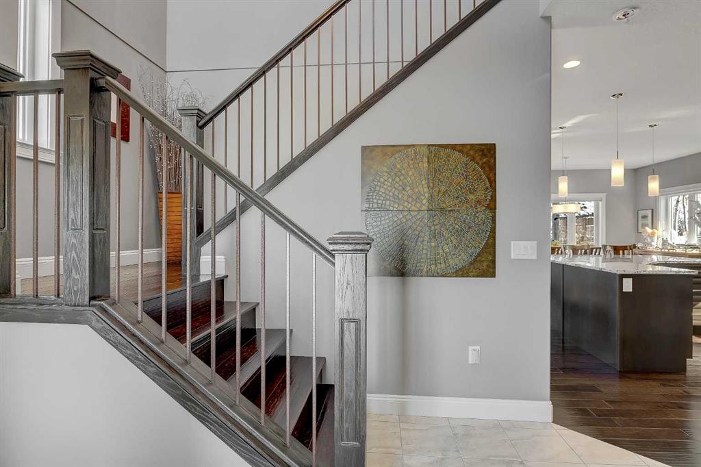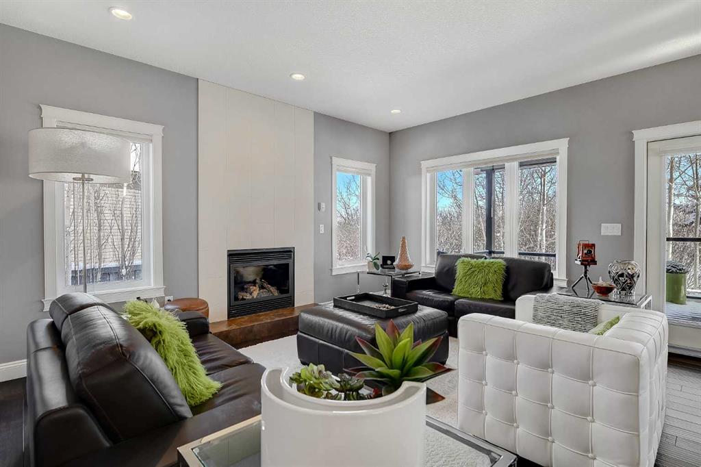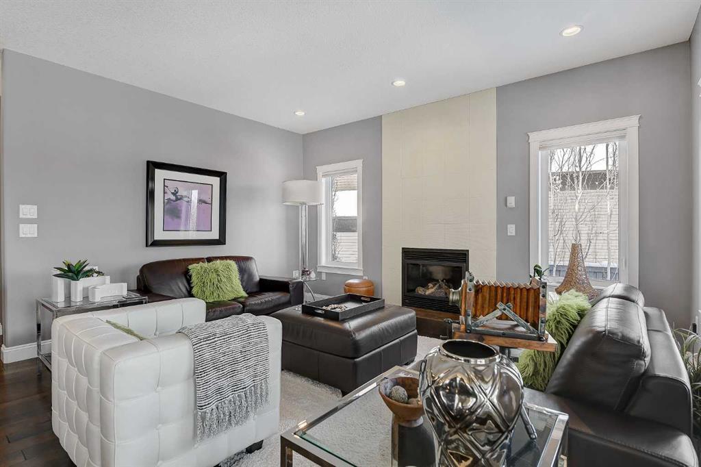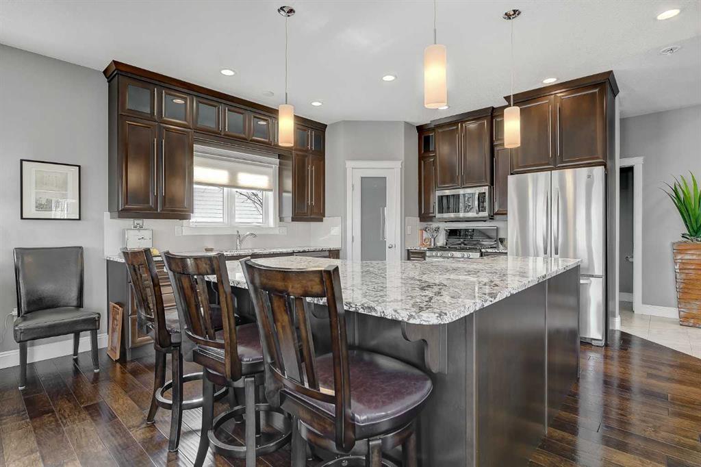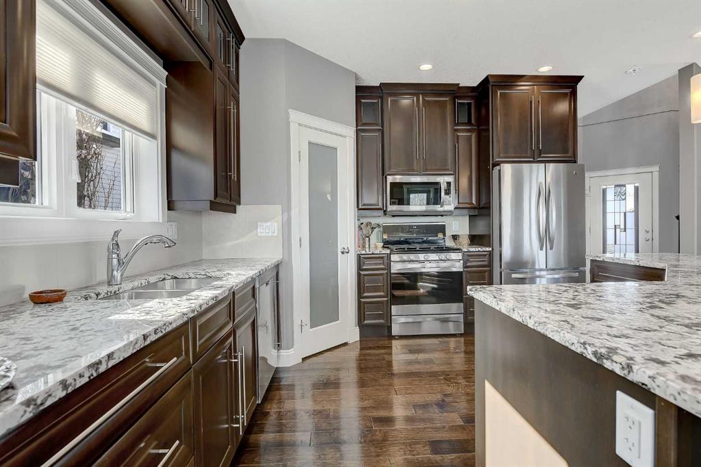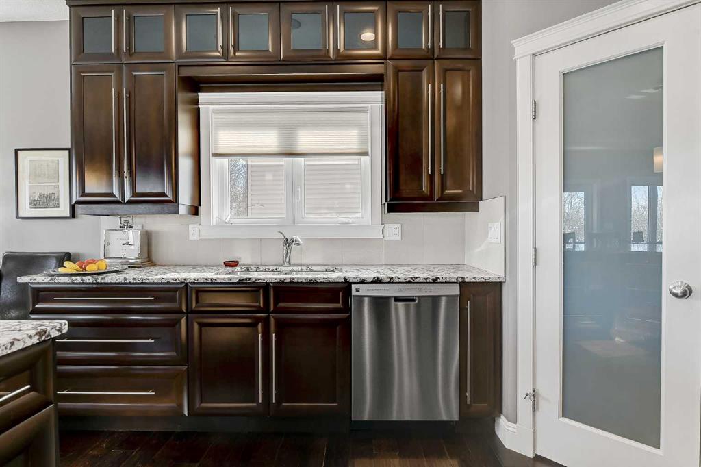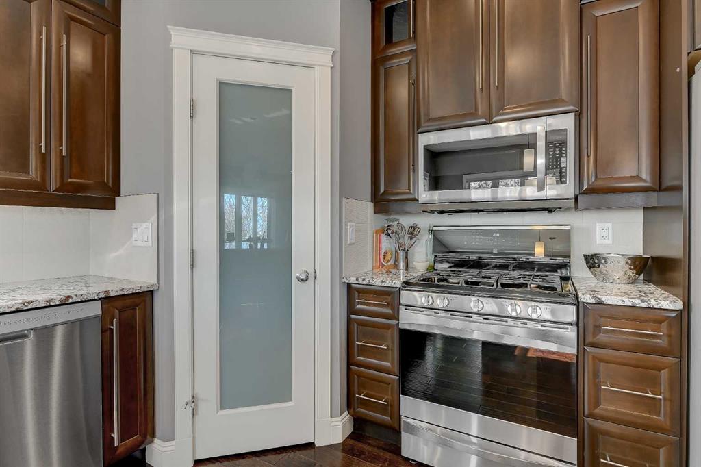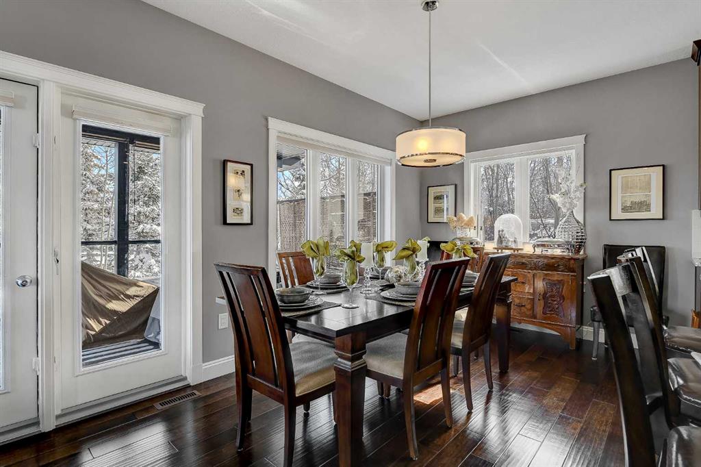DETAILS
| MLS® NUMBER |
A2211573 |
| BUILDING TYPE |
Detached |
| PROPERTY CLASS |
Residential |
| TOTAL BEDROOMS |
3 |
| BATHROOMS |
3 |
| HALF BATHS |
1 |
| SQUARE FOOTAGE |
1985 Square Feet |
| YEAR BUILT |
2011 |
| BASEMENT |
None |
| GARAGE |
Yes |
| TOTAL PARKING |
4 |
FLAWLESS 1985 SQFT 3 Bedroom + Bonus Room + 3 Bathroom custom-built two-storey home is tucked away in a quiet cul-de-sac, offering a private backyard oasis perfect for relaxing or entertaining. The main floor features an open-concept layout centered around a beautifully designed custom maple wood espresso kitchen (soft closing doors and drawers, corner pantry, under cabinet lighting, stainless steel appliances, gas burning stove) with natural granite countertops and an oversized island—ideal for cooking, hosting, and gathering. The spacious living and dining areas flow effortlessly together, highlighted by a cozy gas fireplace and large windows that frame the peaceful backyard. Step off the dining area onto a covered deck, perfect for enjoying hot summer days or crisp fall evenings. Upstairs, you\'ll find three generously sized bedrooms, a bonus living room, and a full guest suite with a bathroom offering direct access from one of the bedrooms. The primary suite is a true retreat with a vaulted ceiling, ample closet space, and a luxurious ensuite bathroom fit for royalty. The home shows like NEW throughout! The bright, finished heated garage adds convenience, while the basement offers high ceilings, large windows, and plenty of potential for future development. Truly a must see home! Book your showing today!
Listing Brokerage: Sutton Group Grande Prairie Professionals









