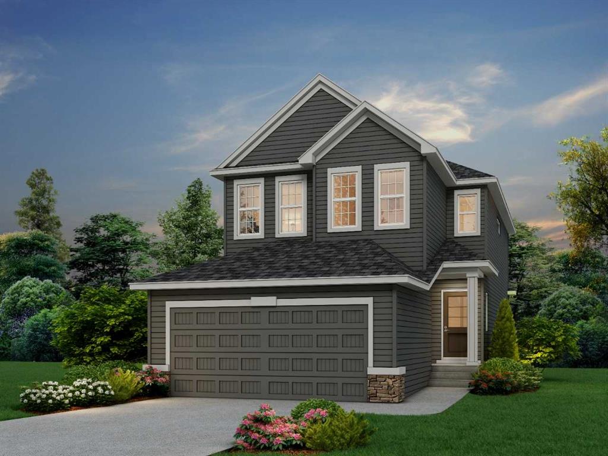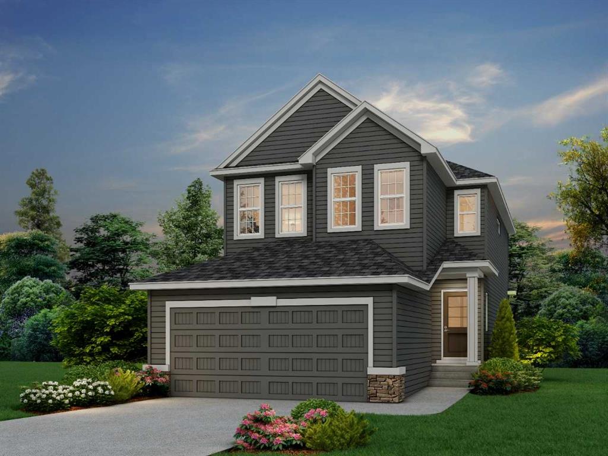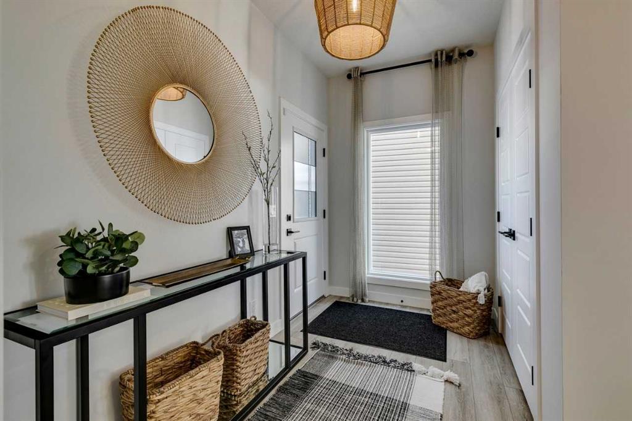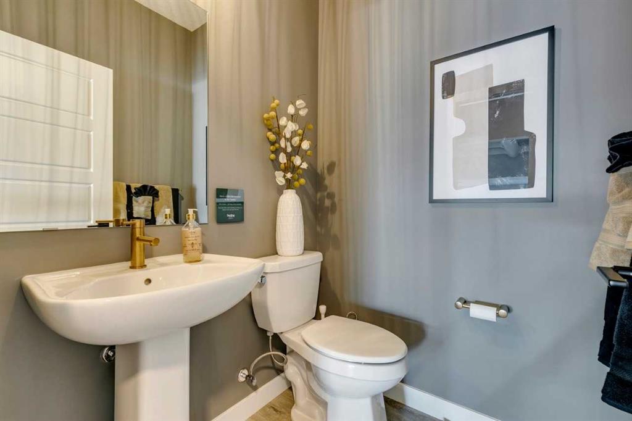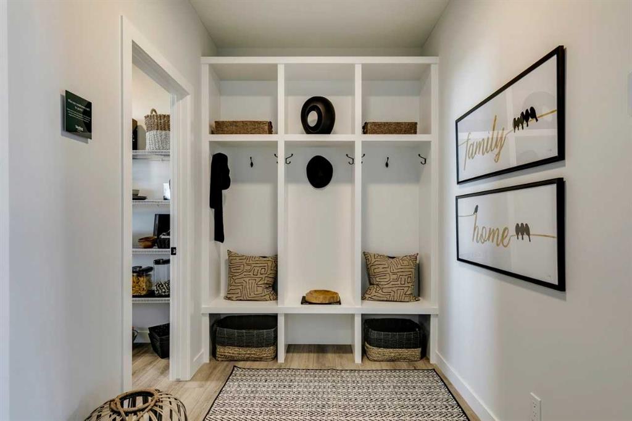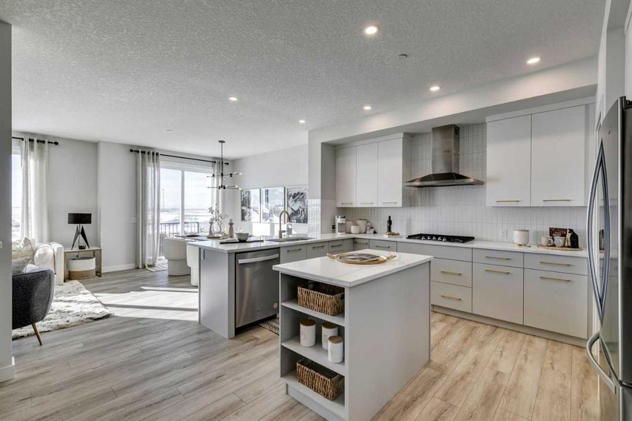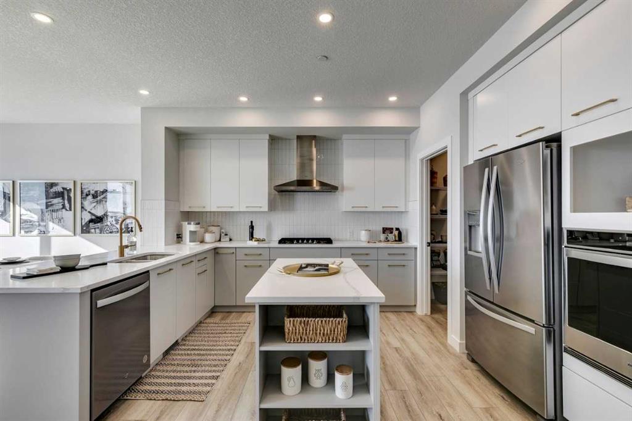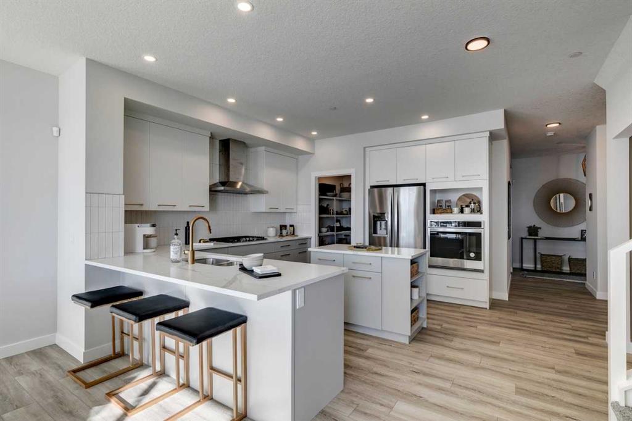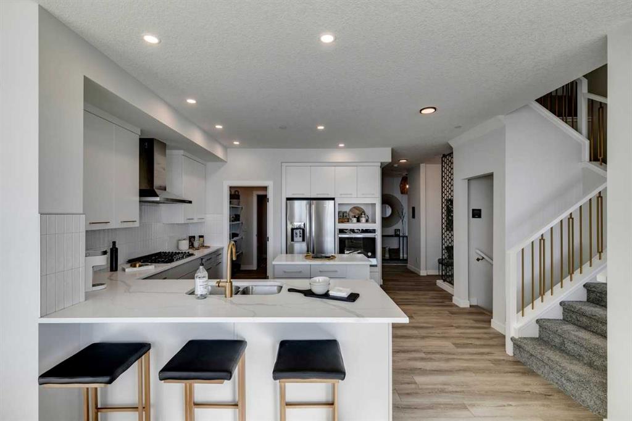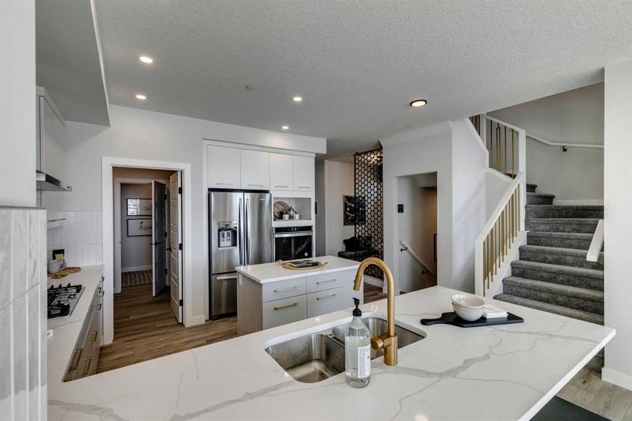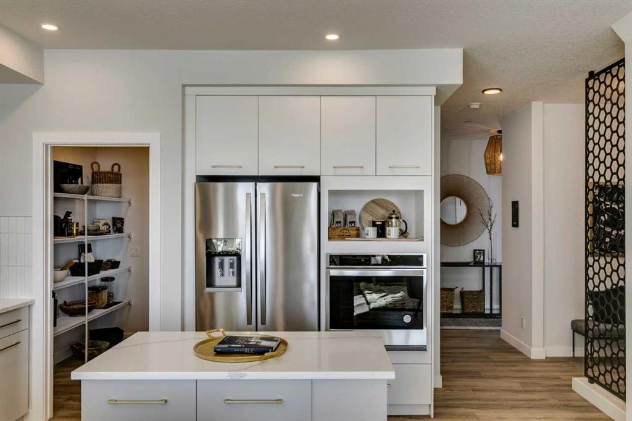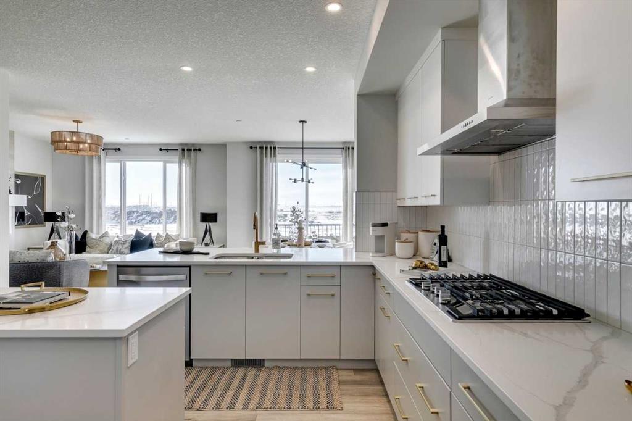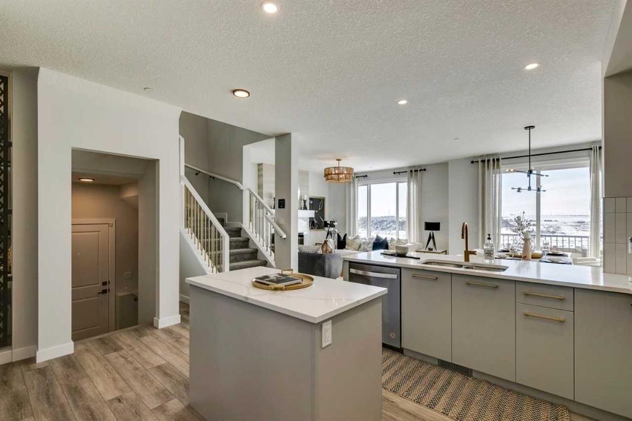DETAILS
| MLS® NUMBER |
A2210581 |
| BUILDING TYPE |
Detached |
| PROPERTY CLASS |
Residential |
| TOTAL BEDROOMS |
3 |
| BATHROOMS |
3 |
| HALF BATHS |
1 |
| SQUARE FOOTAGE |
2172 Square Feet |
| YEAR BUILT |
2024 |
| BASEMENT |
None |
| GARAGE |
Yes |
| TOTAL PARKING |
4 |
Introducing the Ashton. Built by a trusted builder with over 70 years of experience, this home showcases on-trend, designer-curated interior selections tailored for a home that feels personalized to you. This energy-efficient home is Built Green certified and includes triple-pane windows, a high-efficiency furnace, and a solar chase for a solar-ready setup. With blower door testing that can offer up to may be eligible for up to 25% mortgage insurance savings, plus an electric car charger rough-in, it’s designed for sustainable, future-forward living. Featuring a full suite of smart home technology, this home includes a programmable thermostat, ring camera doorbell, smart front door lock, smart and motion-activated switches—all seamlessly controlled via an Amazon Alexa touchscreen hub. Stainless Steel Washer and Dryer and Open Roller Blinds provided by Sterling Homes Calgary at no extra cost! $2,500 landscaping credit is also provided by Sterling Homes Calgary until July 1st, 2025. The spacious kitchen features stainless steel appliances, a spice kitchen with a gas range, and a peninsula layout with 2-tone cabinets, quartz countertops, and a tile backsplash. Enjoy the convenience of a side entrance, 9\' basement, and a rear deck (9\'6\" x 12\') with a BBQ gas line. The mudroom includes a handy locker system, and all bedrooms boast walk-in closets. The master ensuite offers a 5-piece design with dual sinks and a bank of drawers. The bonus room impresses with vaulted ceilings, while an electric fireplace with floor-to-ceiling tile creates a cozy focal point in the great room. The main floor also features an I.T. area, additional windows, and stylish paint-grade railings with iron spindles. Plus, your move will be stress-free with a concierge service provided by Sterling Homes Calgary that handles all your moving essentials—even providing boxes! Photos are a representative.
Listing Brokerage: Bode Platform Inc.









