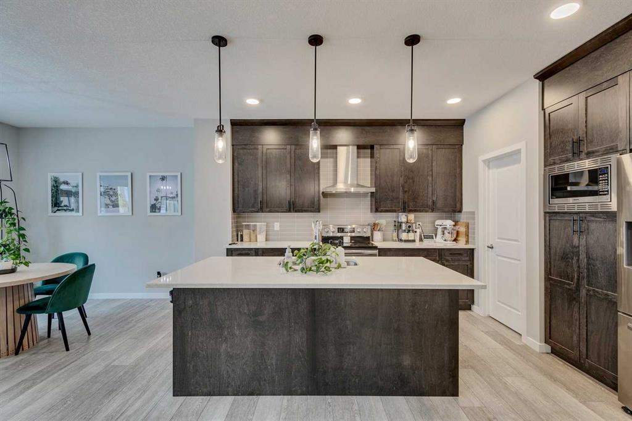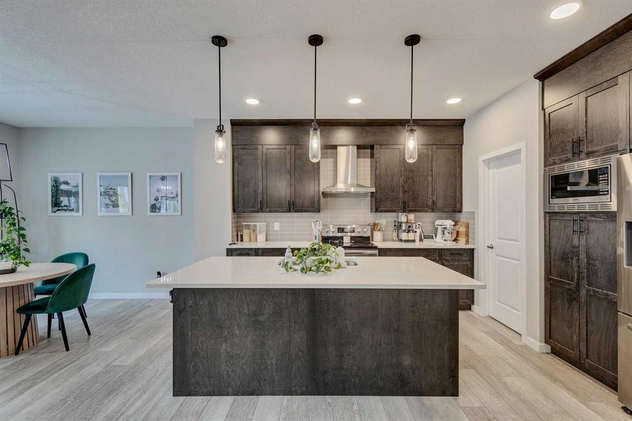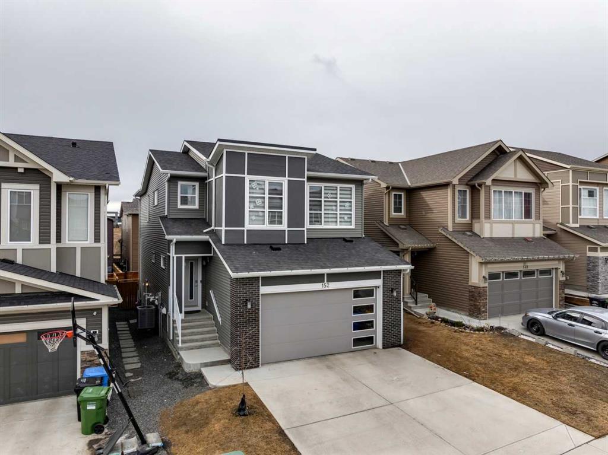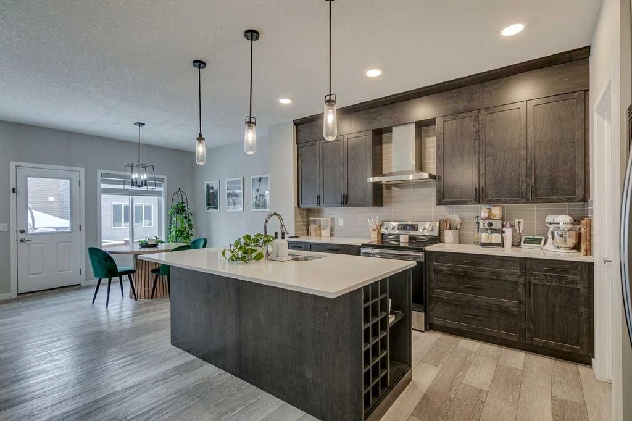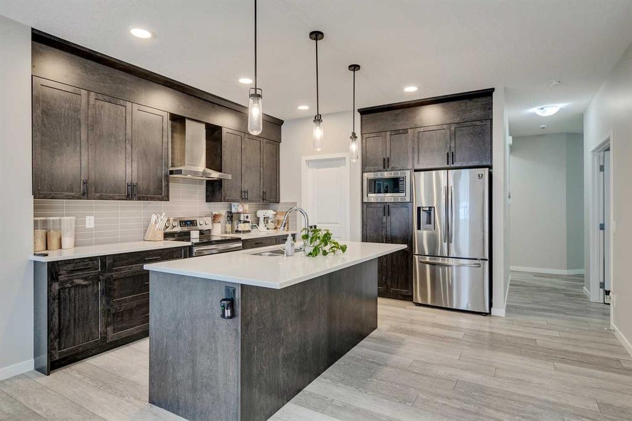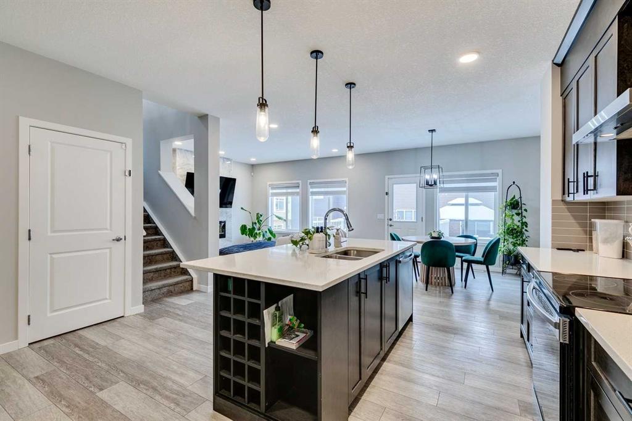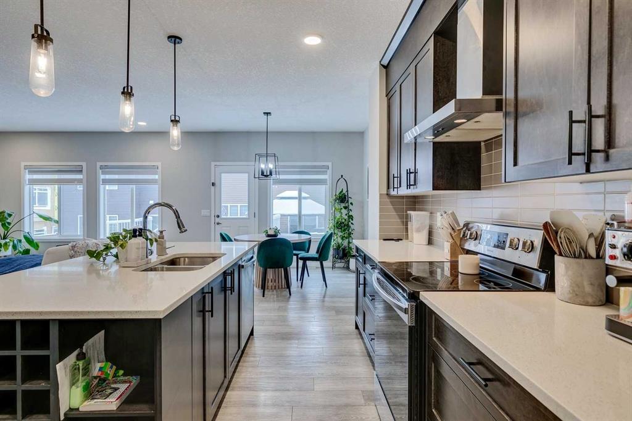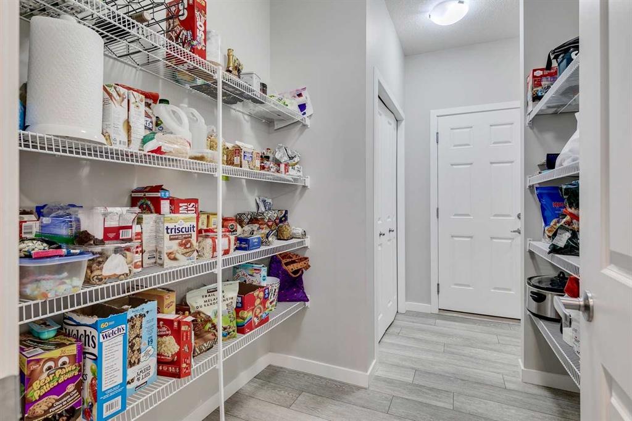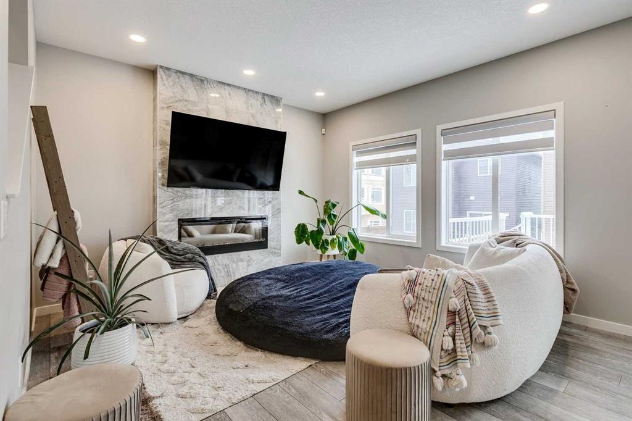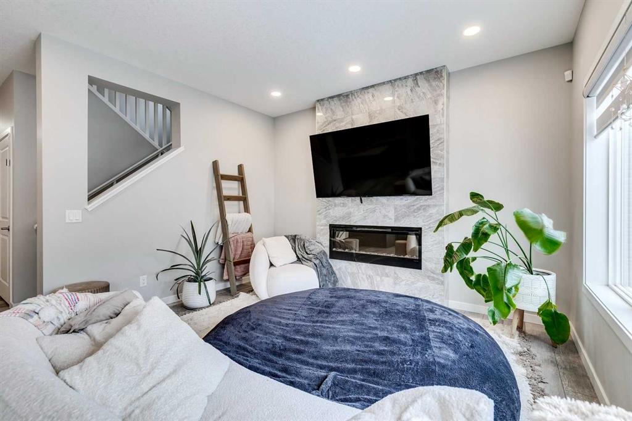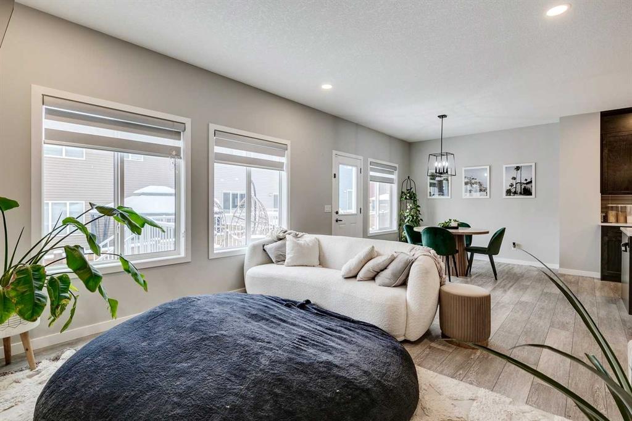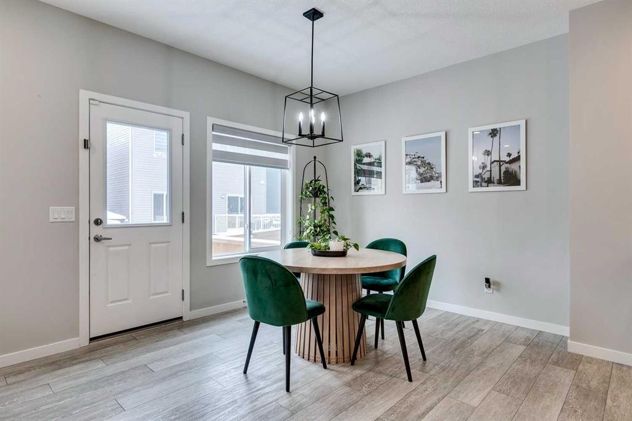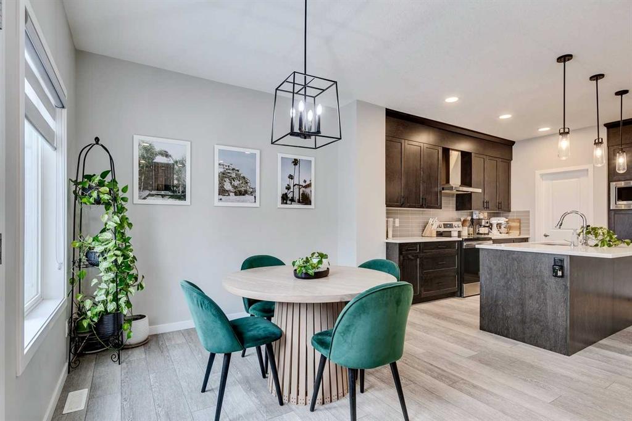DETAILS
| MLS® NUMBER |
A2209840 |
| BUILDING TYPE |
Detached |
| PROPERTY CLASS |
Residential |
| TOTAL BEDROOMS |
5 |
| BATHROOMS |
4 |
| HALF BATHS |
1 |
| SQUARE FOOTAGE |
2258 Square Feet |
| YEAR BUILT |
2020 |
| BASEMENT |
None |
| GARAGE |
Yes |
| TOTAL PARKING |
4 |
Welcome to this stunning 2-storey home, built in 2020 and perfectly situated on a quiet street in a newer, amenity-rich neighbourhood. Designed with high-end finishes and thoughtful details throughout, this residence offers refined living for the discerning buyer. The main floor boasts a large front entrance, 9\' ceilings, and a spacious open-concept layout. The gourmet kitchen is a showstopper with quartz countertops, ceiling-height cabinetry, stainless steel appliances, a built-in wine rack, a walk-through pantry leading to the garage, and an island with a breakfast bar - ideal for entertaining. The dining area opens to a large raised deck finished with low-maintenance composite decking and a fully fenced backyard. The living room features a gas fireplace with elegant marble stone, while a dedicated office with double doors provides a quiet workspace. A convenient half bathroom completes the main floor. Upstairs, you will find a generous bonus room with a large ceiling fan, a tiled laundry room with built-in shelving, and a luxurious main bathroom with quartz counters, dual sinks, marble tile flooring, and a tub/shower combo. Two secondary bedrooms each offer walk-in closets, while the spacious primary suite includes an expansive walk-in closet with built-in shelving and a spa-inspired ensuite featuring a soaker tub, tiled shower with bench seating, quartz-topped vanity with dual sinks, and marble tile floors. The fully finished basement is a legal suite with a separate entrance and laundry, two bedrooms, a stylish bathroom with quartz counters and a tub/shower combo, a modern kitchen with stainless steel appliances and quartz countertops, and a cozy living area - ideal for extended family or rental income. Additional highlights include custom blinds throughout, an oversized double attached garage with shelving, new shingles in 2025, a new air conditioner in 2024, new paint in the basement in December 2024, and dual furnaces and dual oversized hot water tanks for efficient comfort. This is a rare opportunity to own a meticulously maintained, feature-rich home in a premium location.
Listing Brokerage: RE/MAX First









