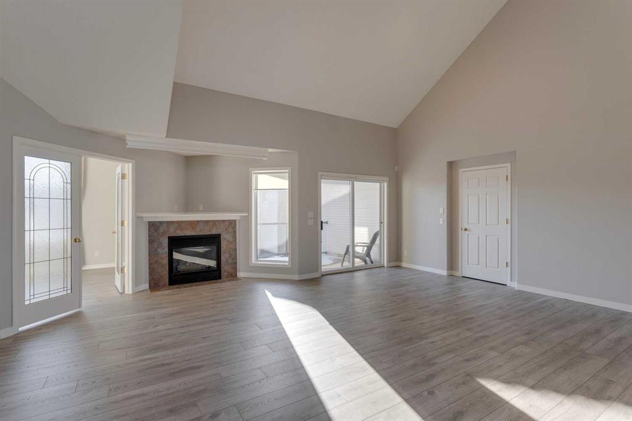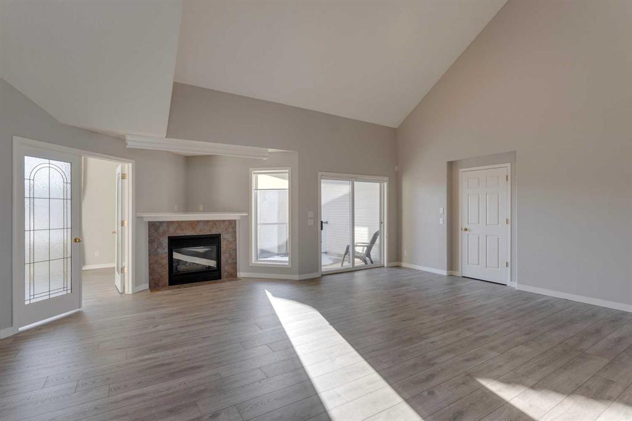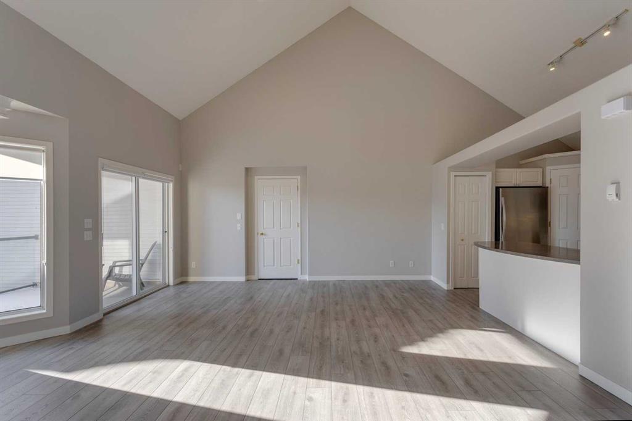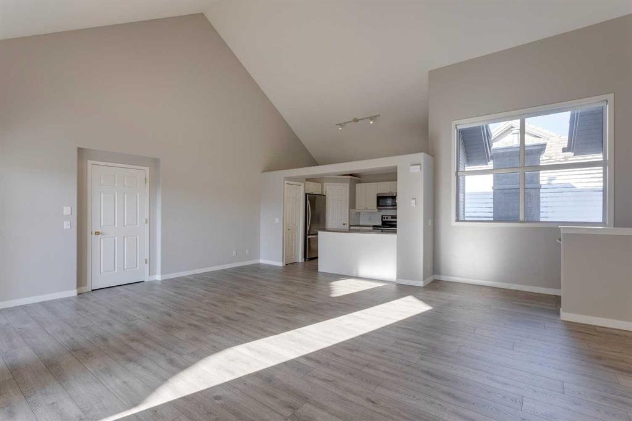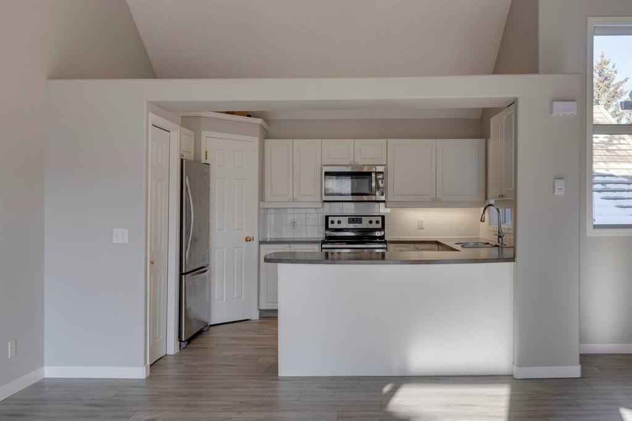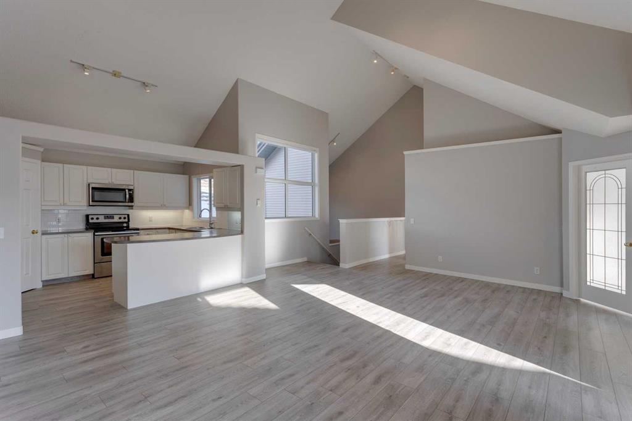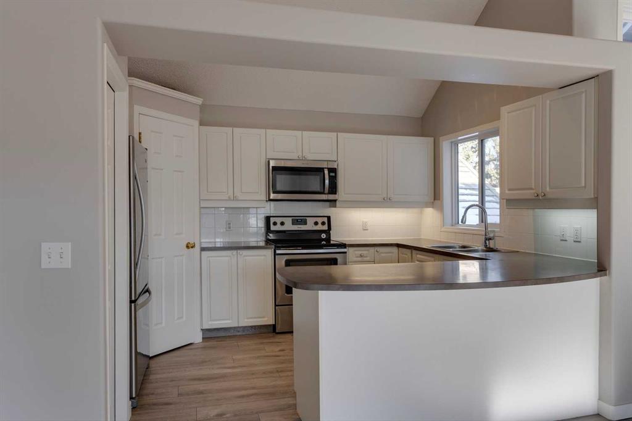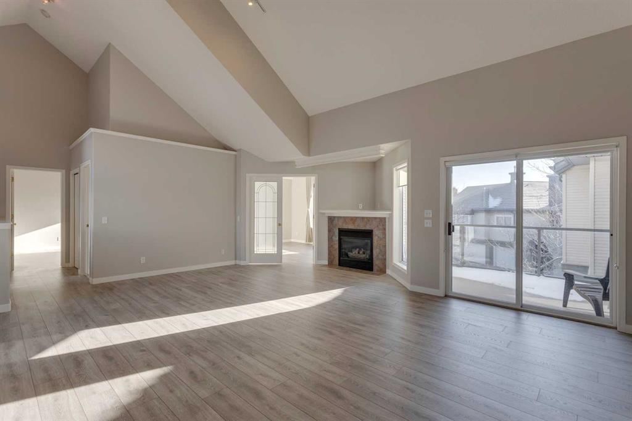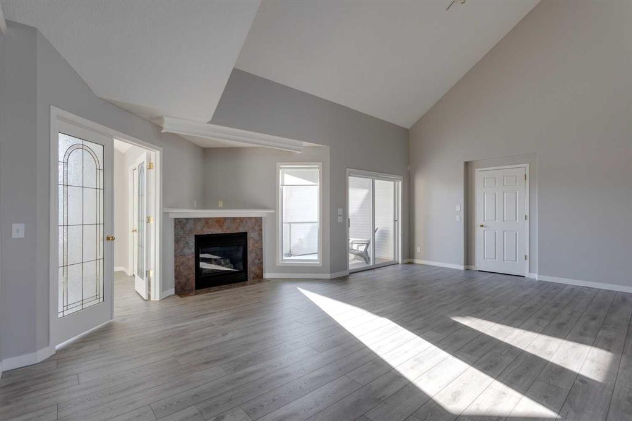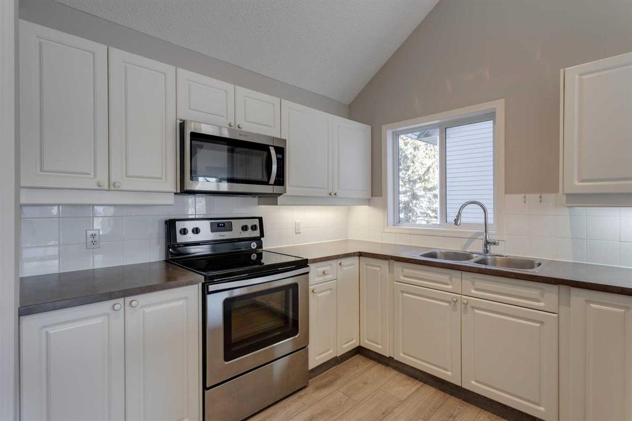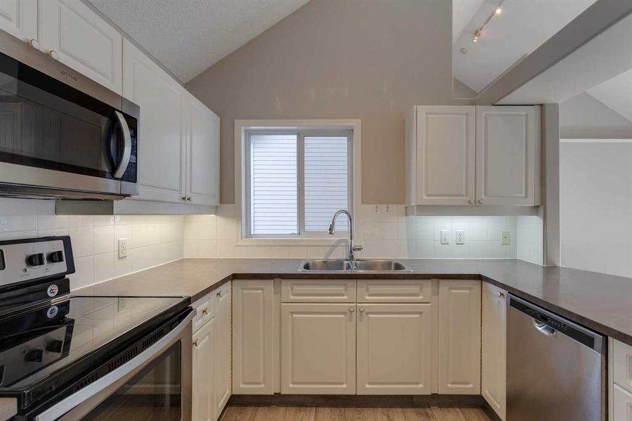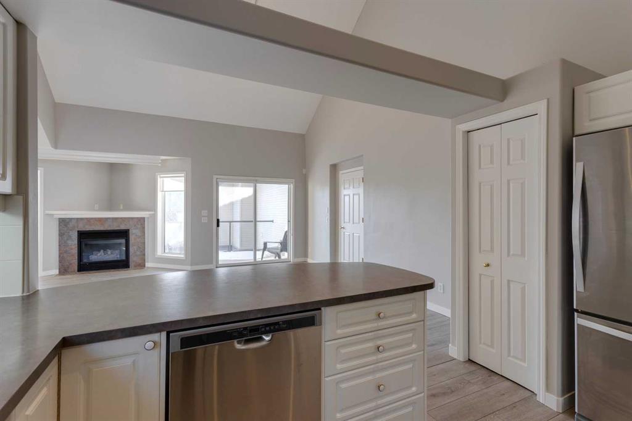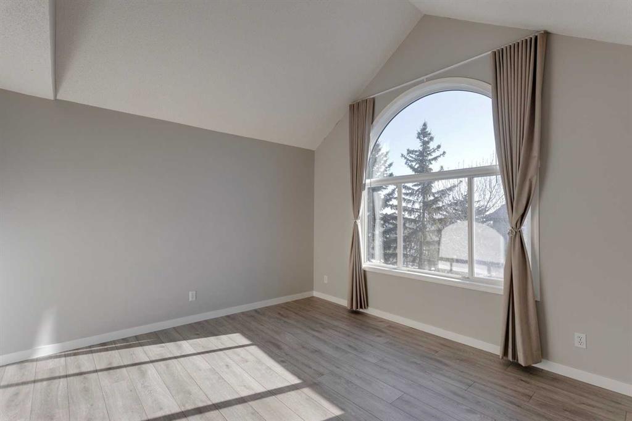DETAILS
| MLS® NUMBER |
A2209439 |
| BUILDING TYPE |
Row/Townhouse |
| PROPERTY CLASS |
Residential |
| TOTAL BEDROOMS |
2 |
| BATHROOMS |
2 |
| CONDO FEES |
635 |
| CONDO_FEE_INCL |
Amenities of HOA/Condo,Gas,Heat,Insurance,Maintenance Grounds,Parking,Professional Management,Reserve Fund Contributions,Sewer,Snow Removal,Trash,Water |
| SQUARE FOOTAGE |
1270 Square Feet |
| YEAR BUILT |
1997 |
| BASEMENT |
None |
| GARAGE |
Yes |
| TOTAL PARKING |
1 |
Welcome to The Lookout at Christie Park - a beautifully kept townhome enclave in one of Calgary’s most sought-after westside communities. This upper-level, stacked bungalow offers over 1,270 sq.ft. of bright, airy living space with soaring vaulted ceilings, expansive windows, and a flowing open-concept layout. Luxury vinyl plank flooring runs throughout the main areas, including a spacious living room with gas fireplace, ample room for a designated dining area, and a sunny private balcony. The kitchen is well-equipped with Whirlpool stainless steel appliances (including range and microwave/hoodfan), generous cabinetry, and a walk-in pantry. The primary suite features a walk-in closet and a spacious ensuite with soaker tub and separate shower. A second bedroom with direct access to the second full bath offers flexibility for guests or a home office. Both bathrooms are finished with luxury vinyl tile and feature tile splashes. Additional conveniences include in-suite laundry and an attached single garage. Just steps from the Sirocco LRT, West Market Square, and parks, with easy access to downtown, Westhills, and Stoney Trail.
Listing Brokerage: Royal LePage Benchmark









