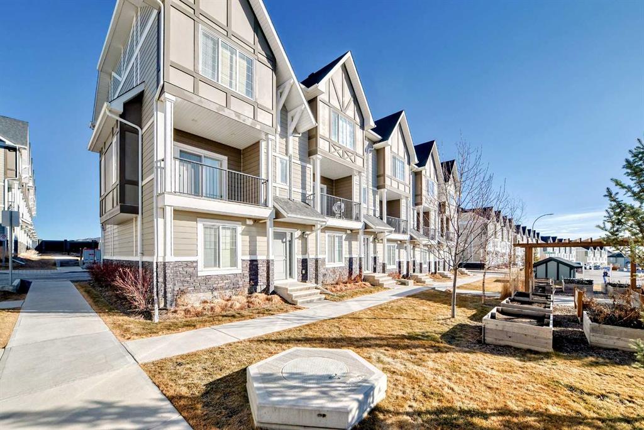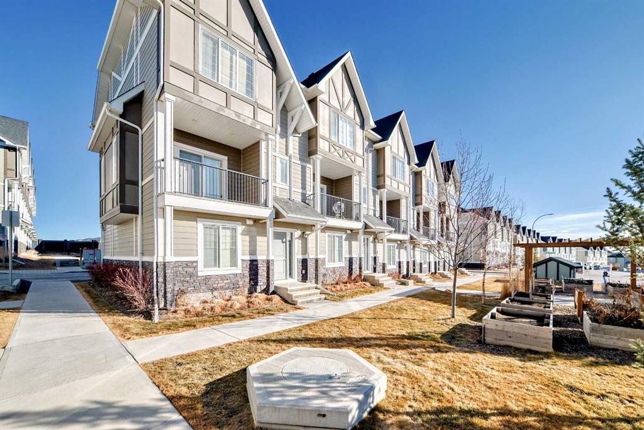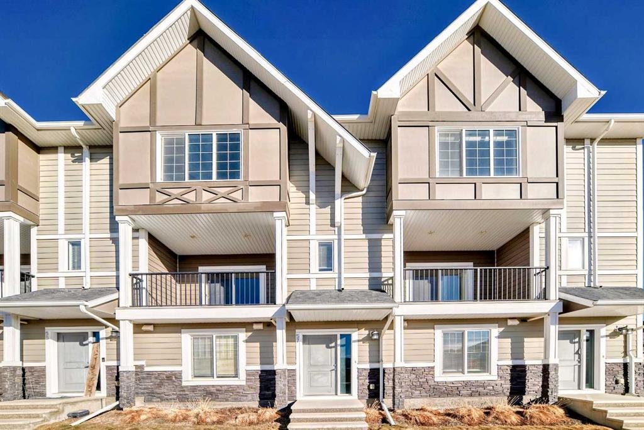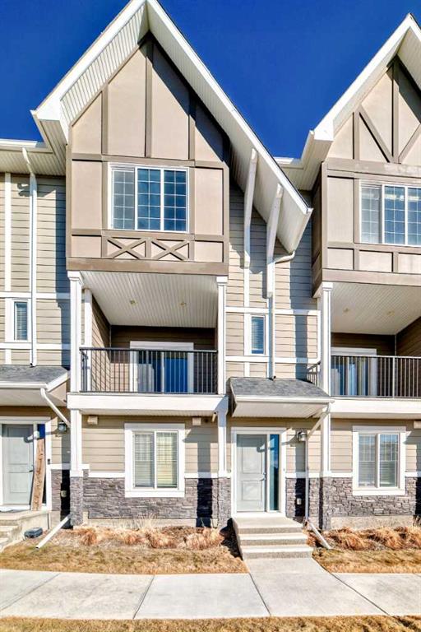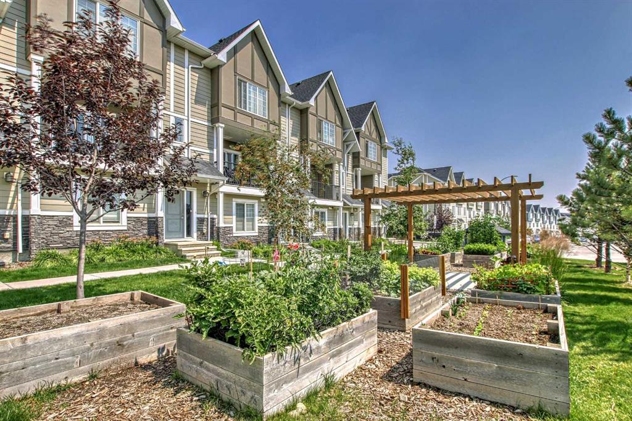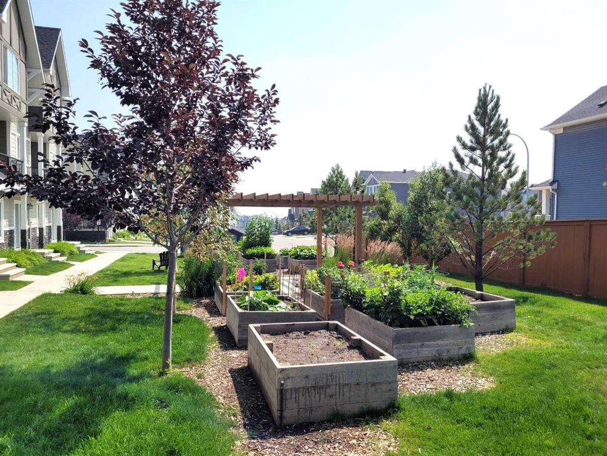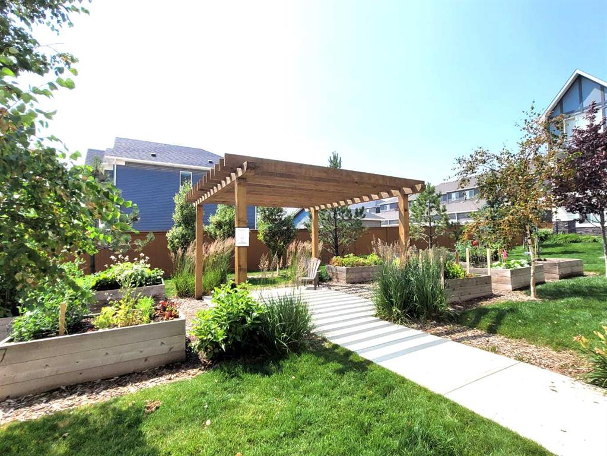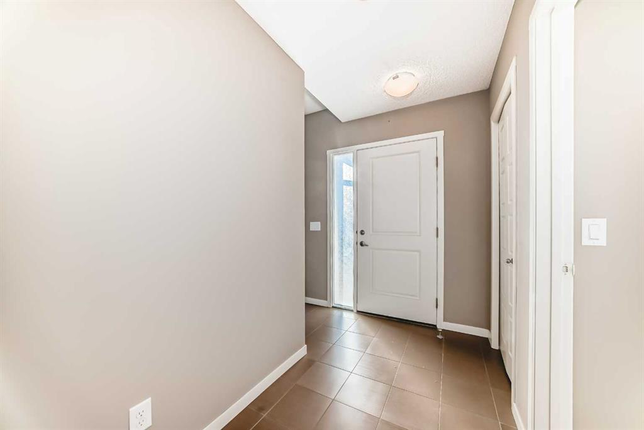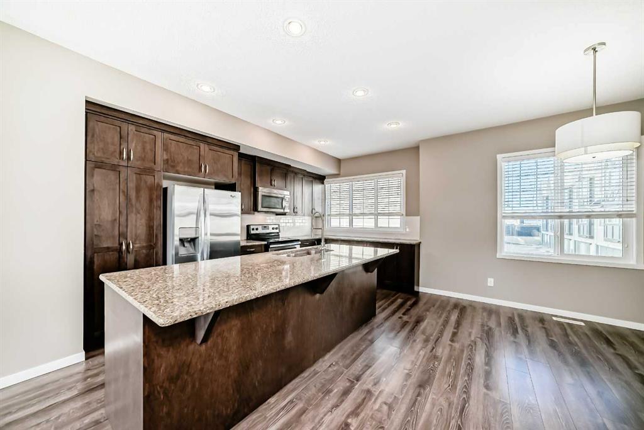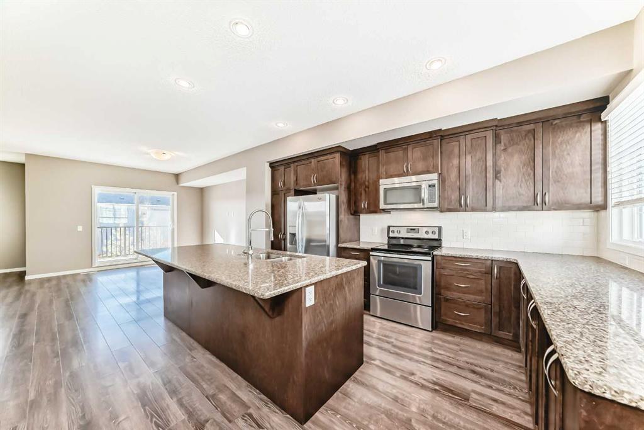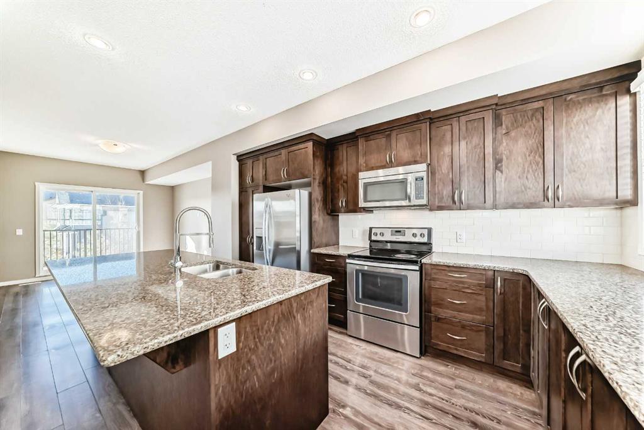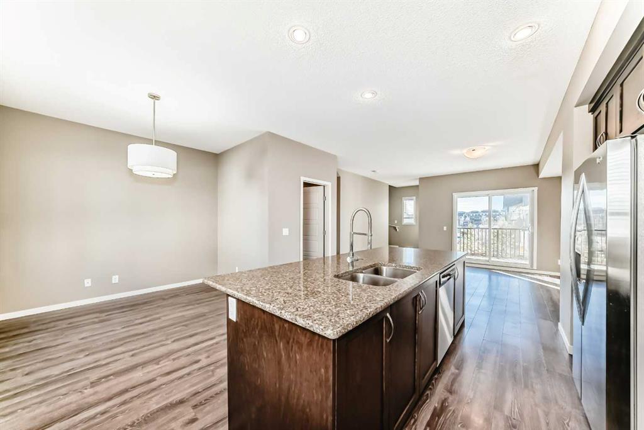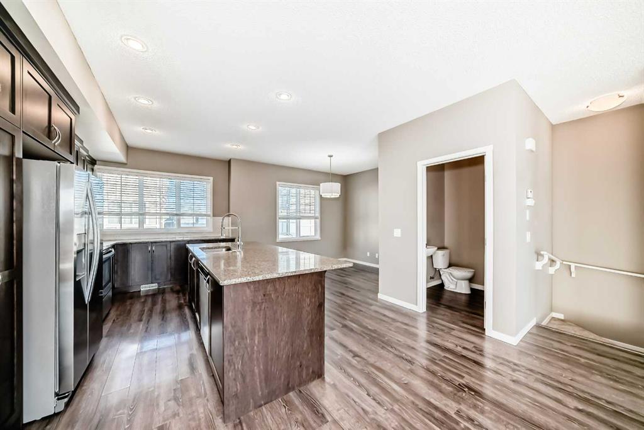DETAILS
| MLS® NUMBER |
A2208918 |
| BUILDING TYPE |
Row/Townhouse |
| PROPERTY CLASS |
Residential |
| TOTAL BEDROOMS |
3 |
| BATHROOMS |
3 |
| HALF BATHS |
1 |
| CONDO FEES |
288 |
| CONDO_FEE_INCL |
Amenities of HOA/Condo,Common Area Maintenance,Insurance,Professional Management,Reserve Fund Contributions,Snow Removal,Trash |
| SQUARE FOOTAGE |
1683 Square Feet |
| YEAR BUILT |
2016 |
| BASEMENT |
None |
| GARAGE |
Yes |
| TOTAL PARKING |
2 |
Welcome to 57 Nolanlake Cove NW! This exceptional three-storey townhome in the sought-after community of Nolan Hill presents a fantastic opportunity to own a contemporary and spacious residence. With 3 bedrooms, a versatile den, and 1,683 sq. ft. of living space, this home effortlessly blends style and comfort. The den is perfect for working from home, studying, or simply unwinding. A standout feature is the oversized double attached garage, complemented by convenient visitor parking just steps away. Inside, the open-concept layout is thoughtfully designed, boasting 9-foot ceilings, brand-new carpet, fresh paint, and elegant quartz countertops in both the kitchen and bathrooms. The kitchen is a chef’s delight, featuring upgraded cabinetry, soft-close drawers, a spacious quartz island with ample storage, a stand-up pantry, a stylish subway tile backsplash, and Whirlpool stainless steel appliances. The bright and welcoming main floor showcases contemporary laminate plank flooring, ideal for entertaining. The sun-filled, south-facing living room opens onto a large private balcony with a scenic courtyard view and a natural gas hookup for summer BBQs. A convenient 2-piece powder room completes this level. Upstairs, the primary suite boasts a generous walk-in closet and a luxurious en-suite with an oversized standing shower. Two additional bedrooms, a full bathroom, and a strategically placed laundry area complete the upper level. Additional highlights include low-flush toilets, triple-pane windows, an HRV system, 2” faux wood blinds, durable fiber cement siding, and a stylish stone exterior. The fully insulated and drywalled double attached garage offers excellent storage solutions. The home overlooks a beautifully maintained courtyard with lush green spaces, benches, and nearby visitor parking. Enjoy the convenience of being within walking distance to parks and ponds, with quick access to major routes like Sarcee Trail, Shaganappi Trail, and Stoney Trail. You’ll also be just minutes from Sage Hill Centre and Beacon Hill Shopping Centre, home to Costco, Canadian Tire, grocery stores, restaurants, and more. This immaculate townhome is move-in ready—don’t miss out! Schedule your private showing today.
Listing Brokerage: CIR Realty









