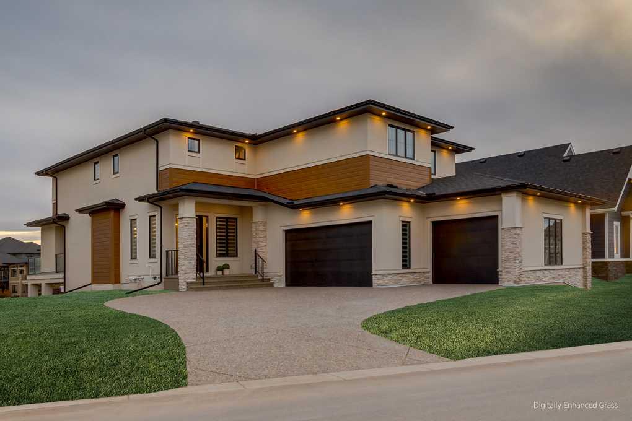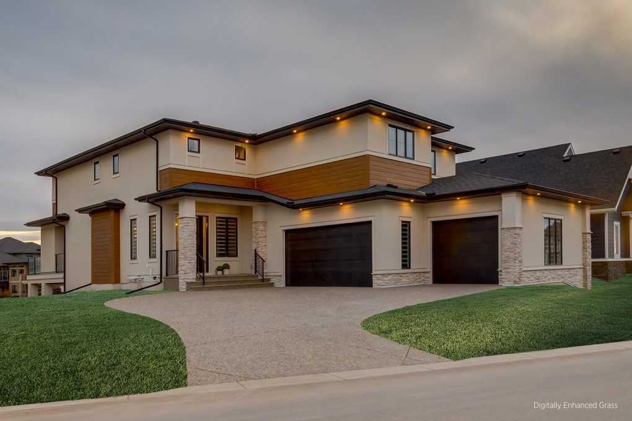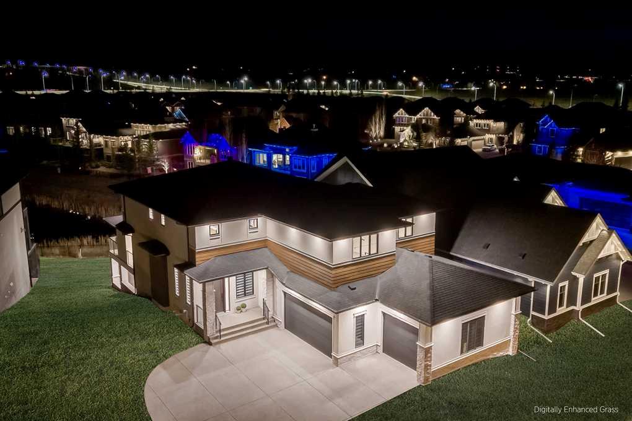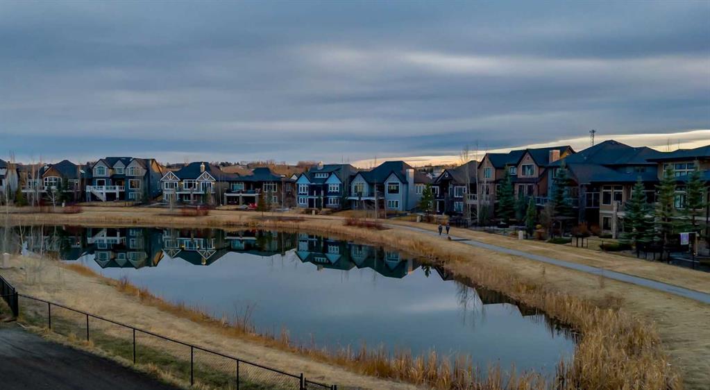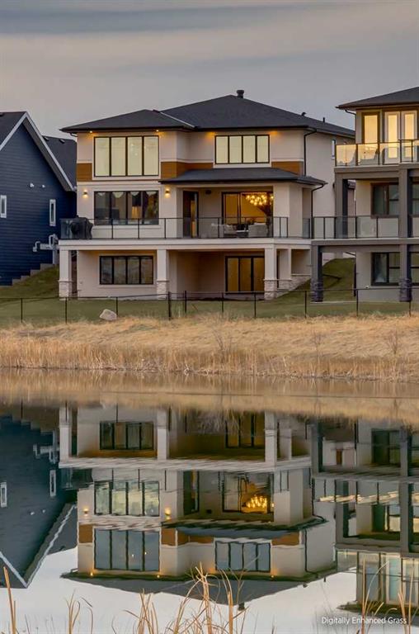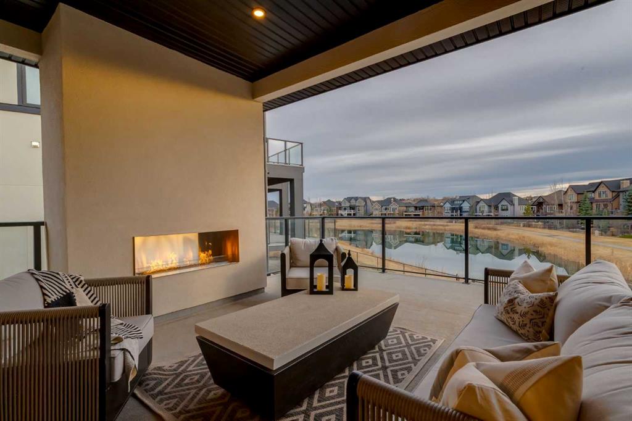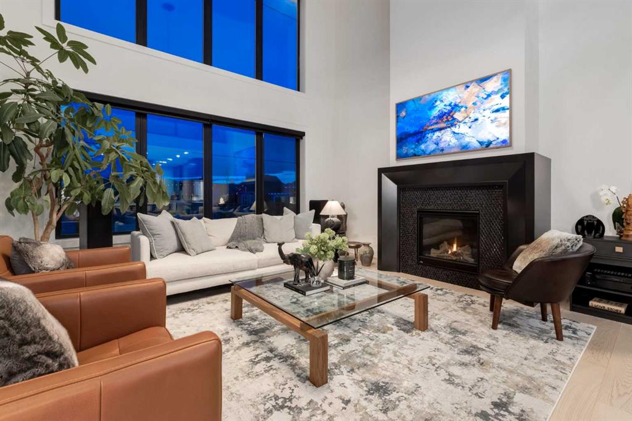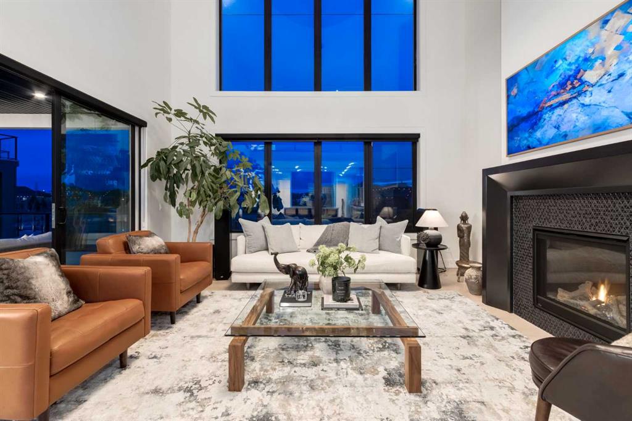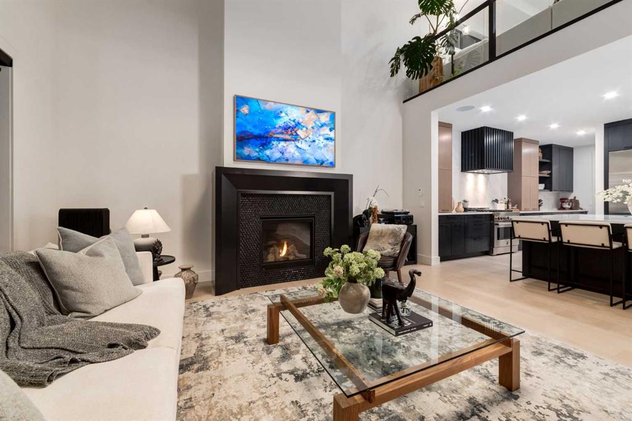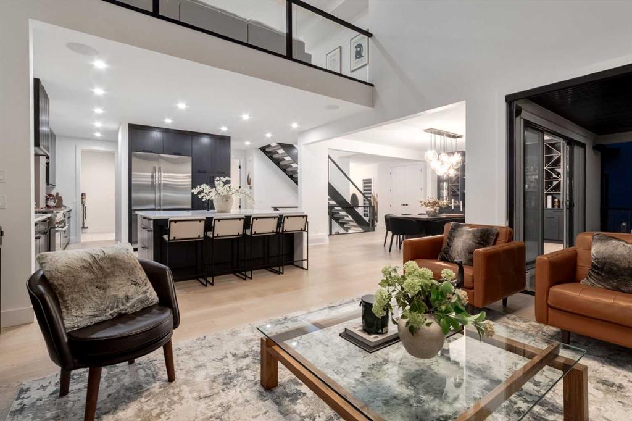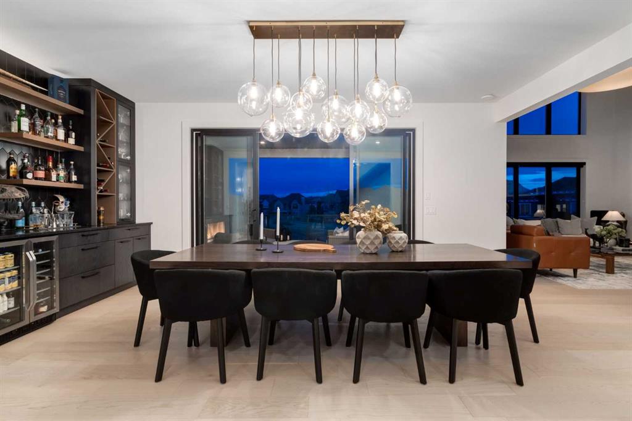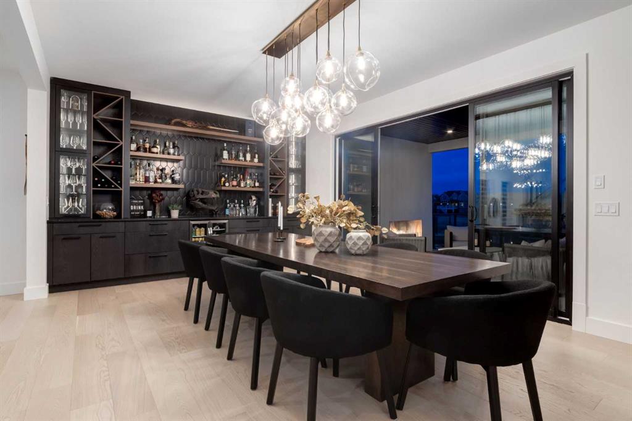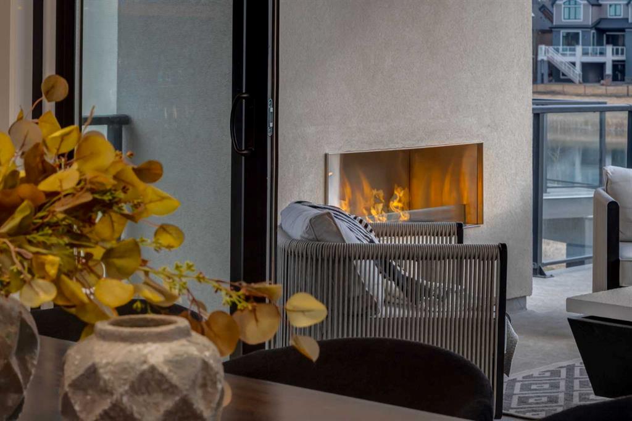DETAILS
| MLS® NUMBER |
A2208488 |
| BUILDING TYPE |
Detached |
| PROPERTY CLASS |
Residential |
| TOTAL BEDROOMS |
5 |
| BATHROOMS |
5 |
| HALF BATHS |
1 |
| SQUARE FOOTAGE |
3561 Square Feet |
| YEAR BUILT |
2023 |
| BASEMENT |
None |
| GARAGE |
Yes |
| TOTAL PARKING |
6 |
Welcome to this unparalleled estate home offering nearly 5,000 square feet of custom designed, developed living space. Located on the only cul-de-sac backing onto the main pond in Artesia, this two-story, walk-out, SW facing home sits on one of the most desirable lots in the community. Countless upgrades include stunning built-in features, show-stopping designer lighting, oak and bamboo wood features, top-of-line appliances, eight-foot doors, black framed windows, numerous Smart Home features and an oversized triple-attached garage with space to park a fourth vehicle and incorporate lifts. The upper level offers four bedrooms, three full bathrooms, a huge primary closet that connects to the laundry room and a massive bonus room while still incorporating a stunning ‘open to above’ 20-foot ceiling. The main floor includes a home office located directly off the foyer, a formal dining room with stunning views of the pond, a spectacular great room with soaring ceilings and a designer fireplace, a ‘chef’s kitchen’ with a quartz waterfall island and backsplash slab, a butler’s pantry and a mudroom that any family would love. Walk through the full-width double-sliding doors to the expansive rear balcony where you can enjoy the custom fireplace or revel in the serene view across the pond. The lower level offers a fifth bedroom, a spacious games room, a family room and a dedicated home gym. An approved landscape plan is ready to finish off this one-of-kind home.
Listing Brokerage: Coldwell Banker Mountain Central









