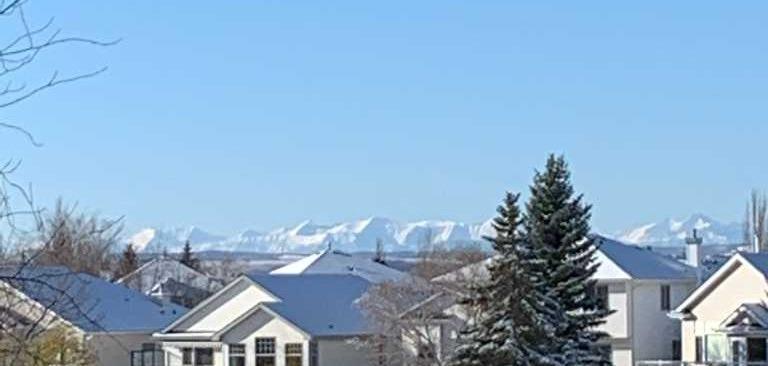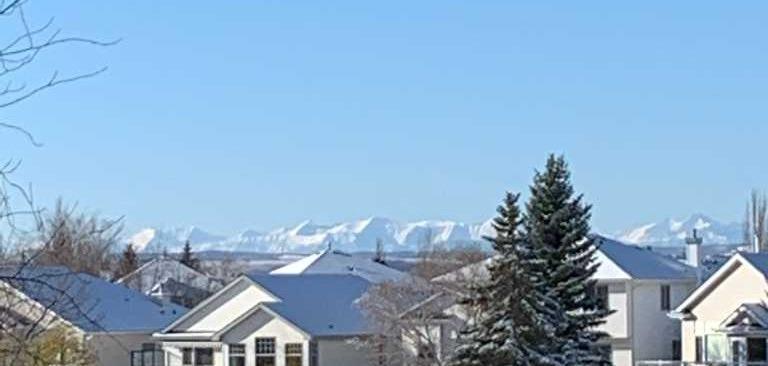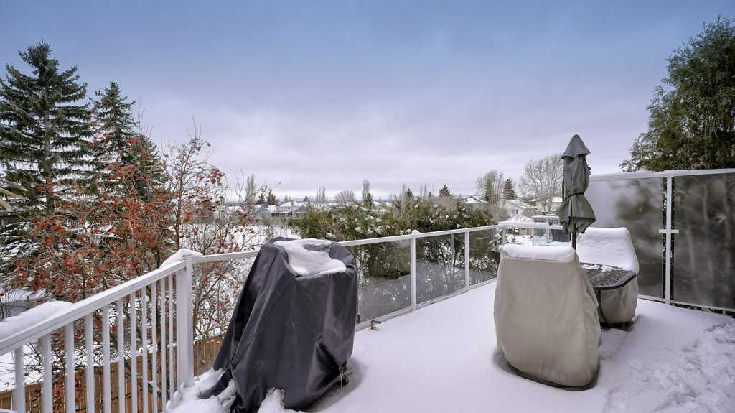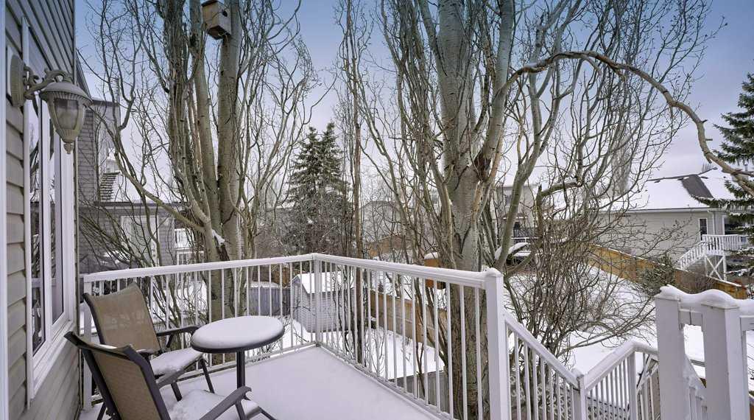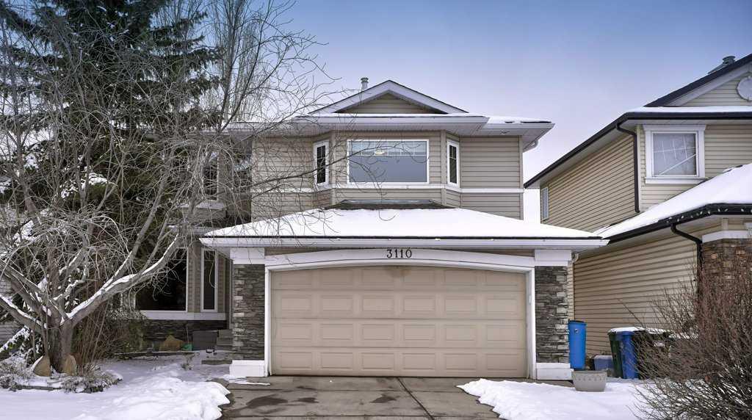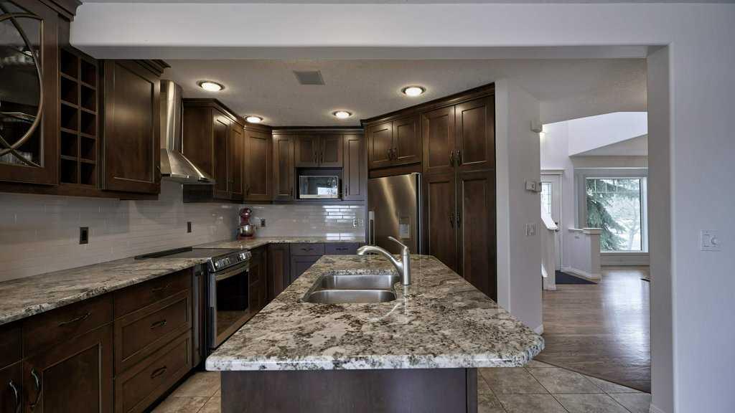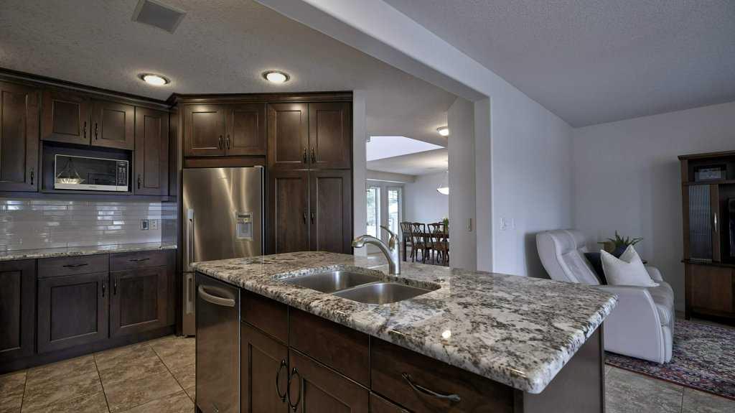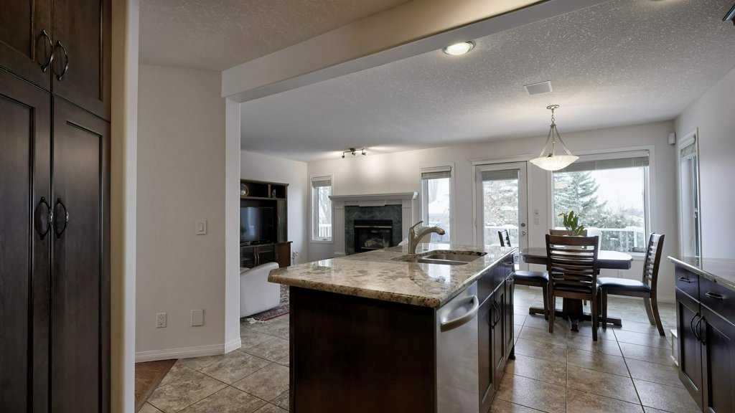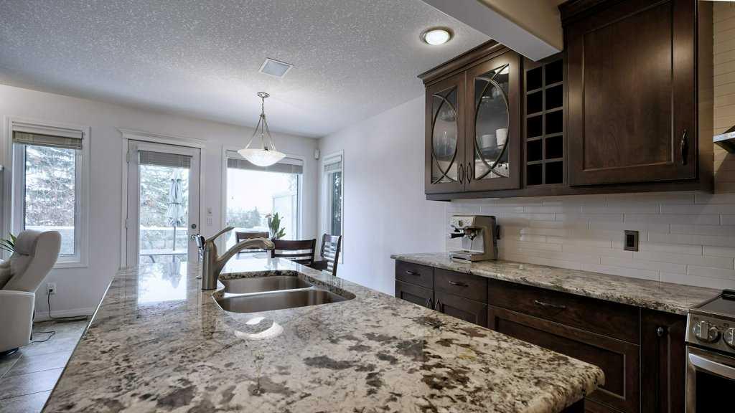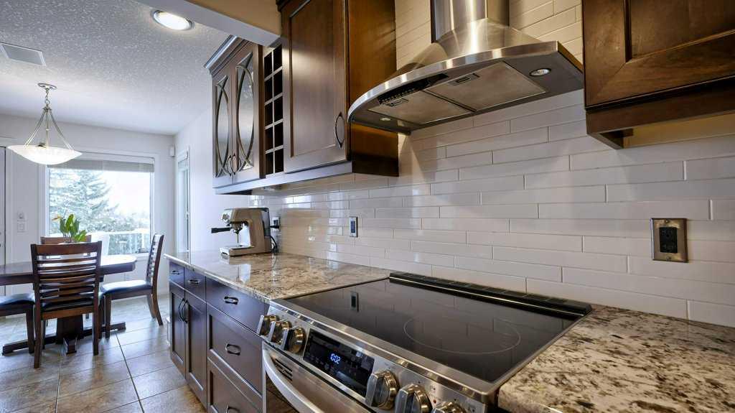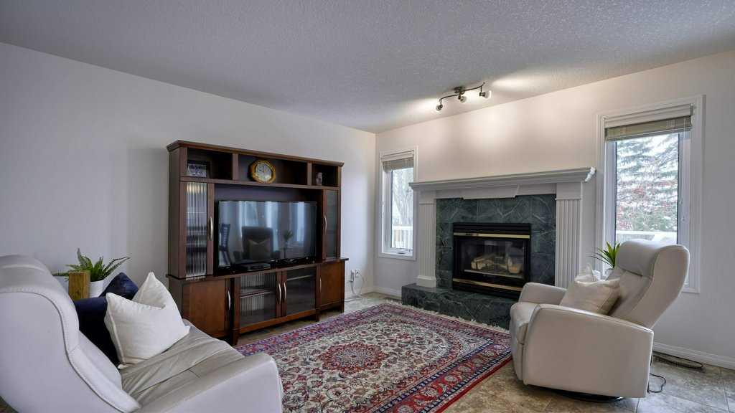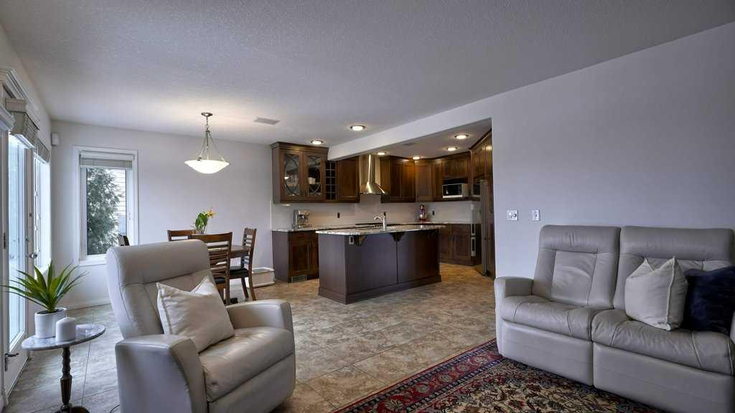DETAILS
| MLS® NUMBER |
A2207006 |
| BUILDING TYPE |
Detached |
| PROPERTY CLASS |
Residential |
| TOTAL BEDROOMS |
4 |
| BATHROOMS |
4 |
| HALF BATHS |
1 |
| SQUARE FOOTAGE |
2295 Square Feet |
| YEAR BUILT |
1996 |
| BASEMENT |
None |
| GARAGE |
Yes |
| TOTAL PARKING |
2 |
Wow! BEAUTIFUL MOUNTAIN VIEW. Welcome to this beautifully appointed home with over 3200 sqft of developed space, perfectly located, it offers the ideal balance of peace and convenience with only a 5-minute walk to nearby schools and the Bow River pathway system and a short drive to nearby shopping centers. As you enter the home, you\'re immediately greeted by gleaming hardwood floors that span through foyer, office/den and dining room, adding warmth and elegance to the space. The open-concept kitchen is a true highlight, beautifully designed with stylish cabinetry with under-mount lighting, sleek granite countertops, and a striking tile backsplash. Equipped with stainless steel appliances, this kitchen is perfect for both everyday meals and entertaining guests, offering both functionality and modern flair. The living room features large windows that fill the space with an abundance of natural light and beautiful views, creating a bright and inviting atmosphere. All the windows throughout the home are TRIPLE GLAZED. The combination of a cozy gas fireplace for the winter and central air conditioning for the summer ensures year-round comfort, making it the perfect spot for relaxation or entertaining. The large deck with stunning mountain views is a peaceful retreat and a perfect spot for relaxing, entertaining and hosting outdoor gatherings. Head upstairs to discover three generously sized bedrooms and a versatile large bonus room. The primary bedroom is a true retreat, offering ample space to comfortably fit a king-size bed. It features a large walk-in closet with custom built-in organizers and a stunning 4-piece ensuite bathroom, complete with a large luxurious jetted soaker tub and stand up shower. This serene space is designed to provide the ultimate in comfort and relaxation. The two spare bedrooms are both spacious and thoughtfully designed, offering plenty of room for your family or guests. These rooms can easily adapt to your needs, whether as children\'s rooms, a home office, or guest spaces. The convenience of upstairs laundry saves time with unnecessary trips. The fully developed walk-out basement adds additional living space for a home gym, or a cozy entertainment area with a 4th bedroom and 3pc bathroom. The west-facing private backyard features a stone patio, creating an ideal setup for summer BBQs or entertaining family and friends. Whether you\'re relaxing outdoors or hosting a gathering, this space offers both comfort and style, making it the perfect extension of your living area. Roof 2016, added R-50 insulation in attic 2024. Fully permitted basement development 2018.
Listing Brokerage: RE/MAX First









