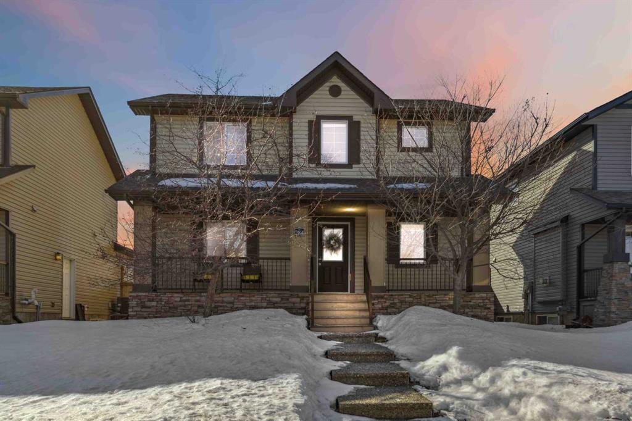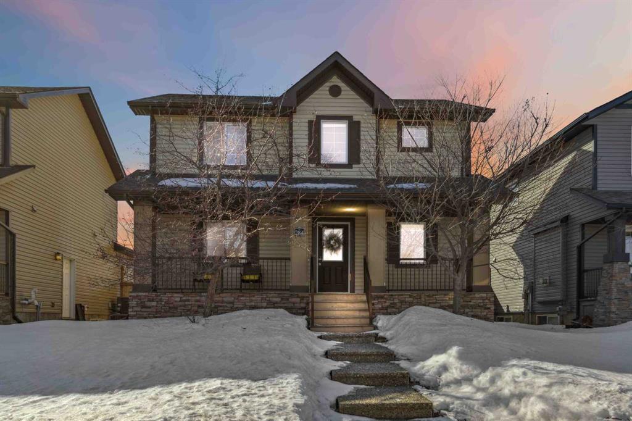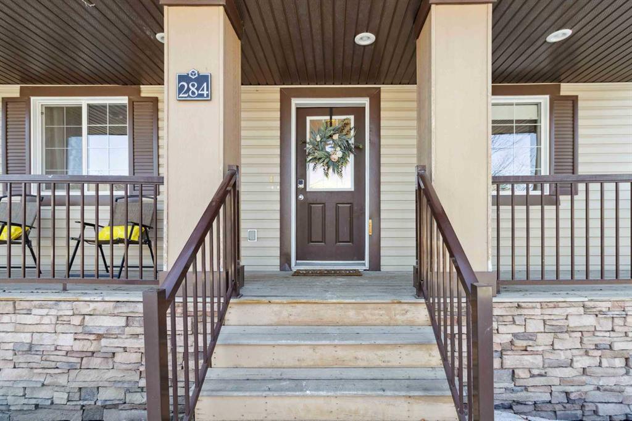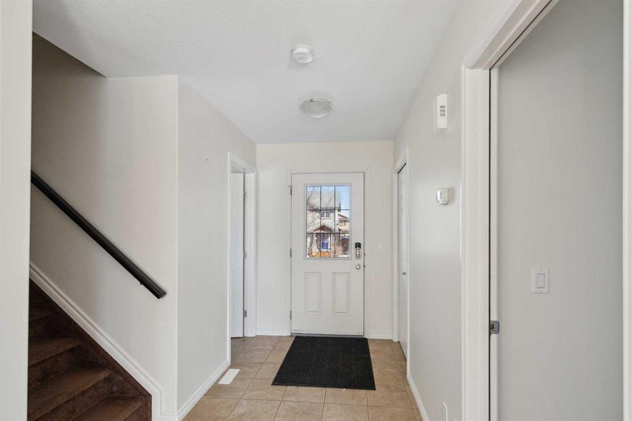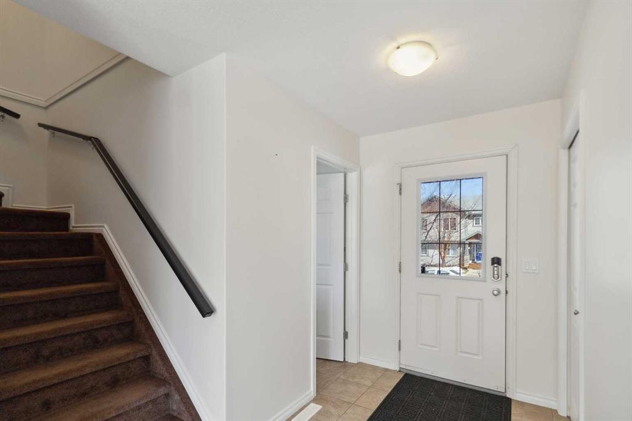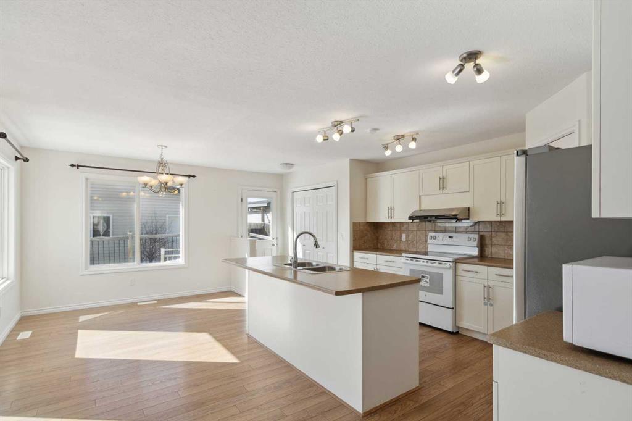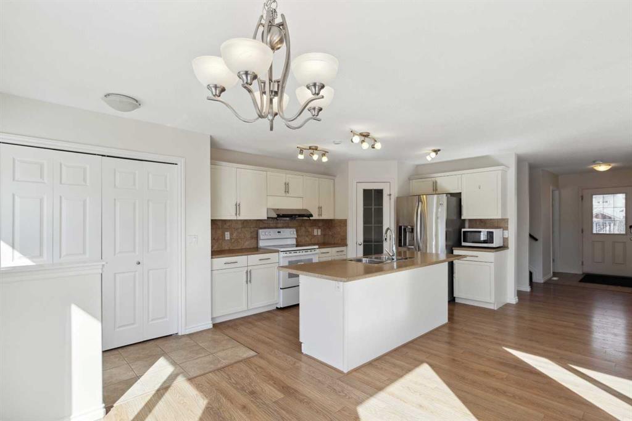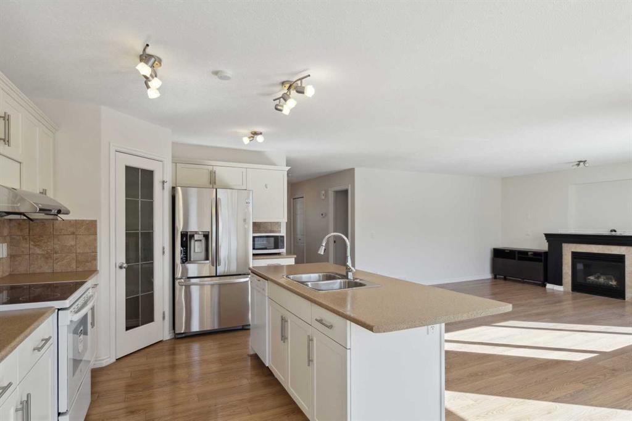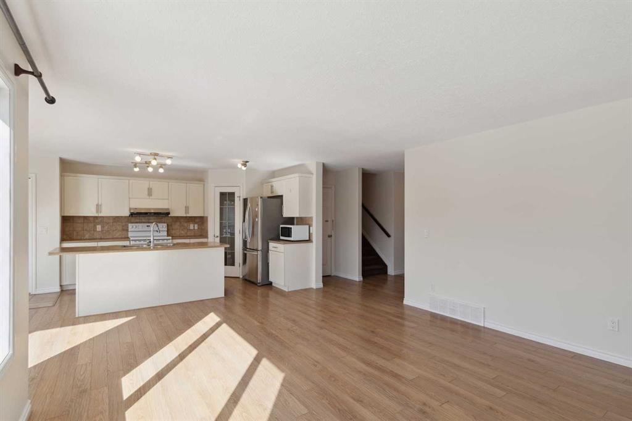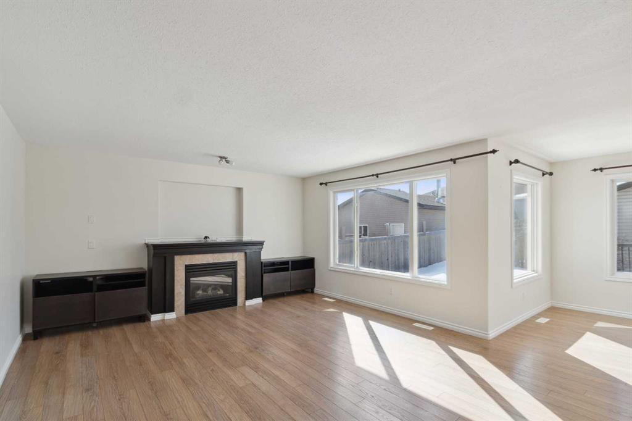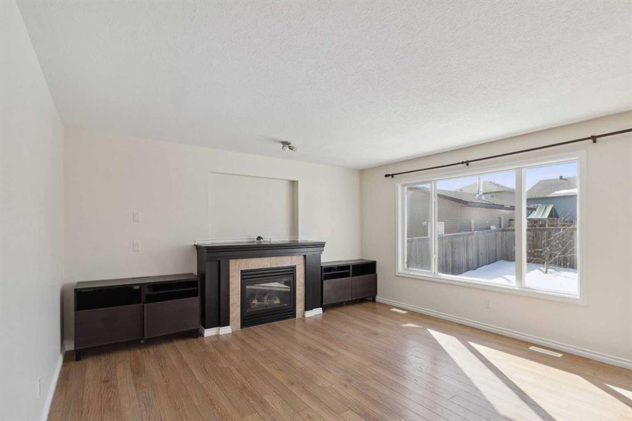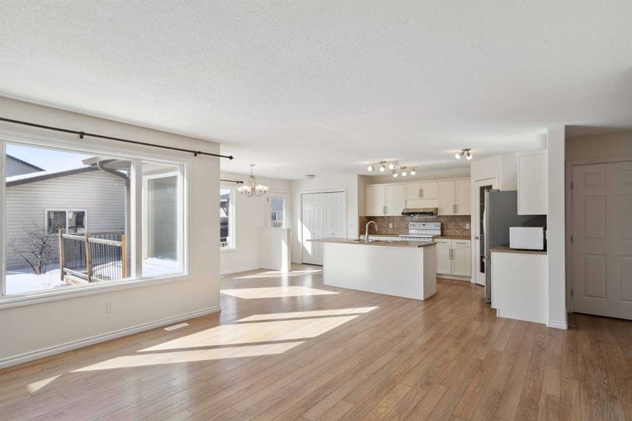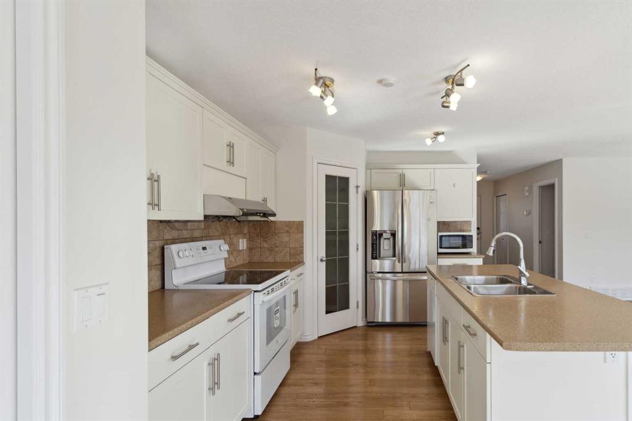DETAILS
| MLS® NUMBER |
A2206210 |
| BUILDING TYPE |
Detached |
| PROPERTY CLASS |
Residential |
| TOTAL BEDROOMS |
6 |
| BATHROOMS |
4 |
| SQUARE FOOTAGE |
1780 Square Feet |
| YEAR BUILT |
2010 |
| BASEMENT |
None |
| GARAGE |
Yes |
| TOTAL PARKING |
3 |
6 BEDROOMS, 4 FULL BATHROOMS, RARE FIND OF 4 BEDROOMS UP, FRESHLY PAINTED TOP TO BOTTOM, DETACHED DOUBLE GARAGE, SEPARATE ENTRANCE TO A SUITE IN BASEMENT. Fully finished home with over 2600 square feet of living space, situated in the heart of Eagle Ridge, walking distance to The Commons shopping plaza, Landmark movie theatre and schools, parks and more. This bright and airy 2-story home offers a spacious open concept main living room featuring laminate floors, a large great room with a gas fireplace, a functional kitchen with white cabinetry, large island eat-in breakfast bar, corner pantry, and tiled backsplash. The back of the home offers a bank of large windows and a large dining room. In addition, you have a rear mudroom with a closet. The added bonus of this main level is that it offers a large bedroom and a full 4 pc bathroom. Should you not need a 4th bedroom, this is an excellent space for a children\'s play room or office. The upper level offers a large Primary bedroom with walk-in closet, and a full ensuite featuring a large soaker tub, stand-up shower and tiled floors. The 2nd and 3rd bedrooms are generous sizes and offer the feature of a jack and jill 5 pc bathroom. The fully finished lower level can be your mortgage helper with a separate entrance to a suite with a large family room, wet bar, 2 large bedrooms with above-ground windows, 9 ft ceilings, a walk-in closet, and laminate floors. This lower level offers in suite laundry. The exterior of the home features a fully fenced and landscaped yard with large rear deck and a front veranda. In addition, you have a detached double garage and an additional parking space beside the garage. Other features of this just professionally cleaned home is central a/c. This home is ready for immediate possession. Call today for your personal tour.
Listing Brokerage: COLDWELL BANKER UNITED









