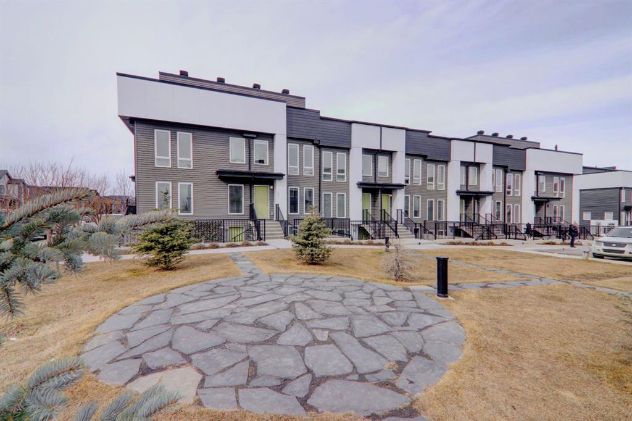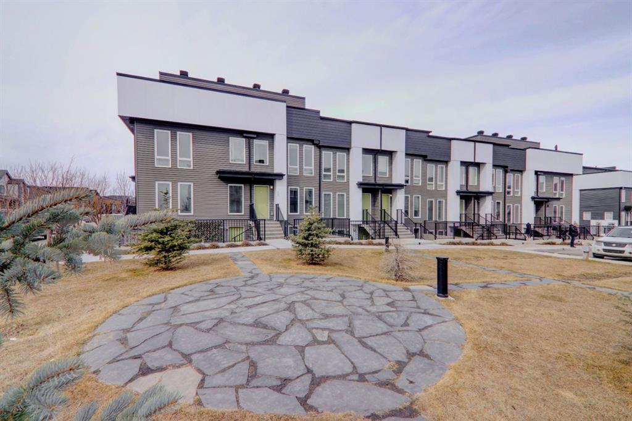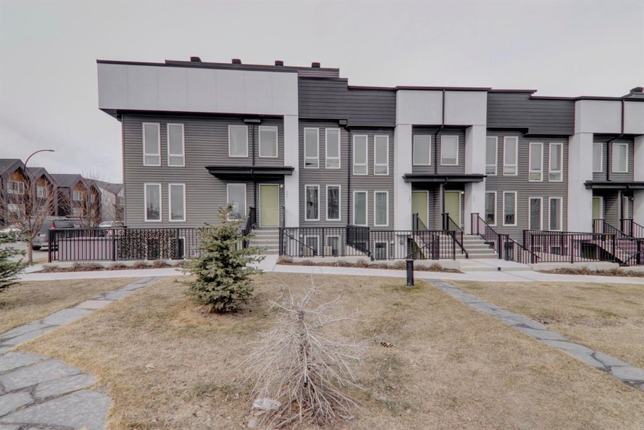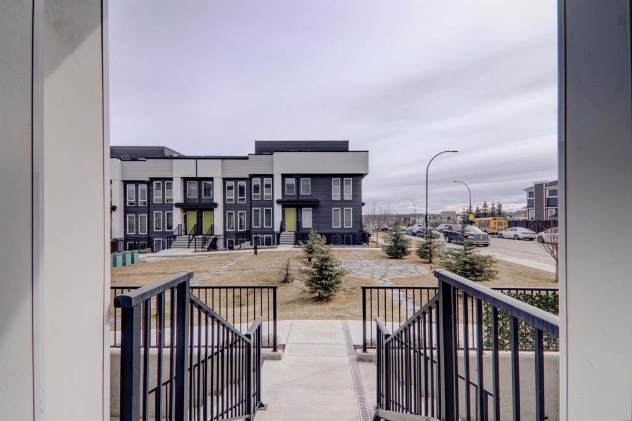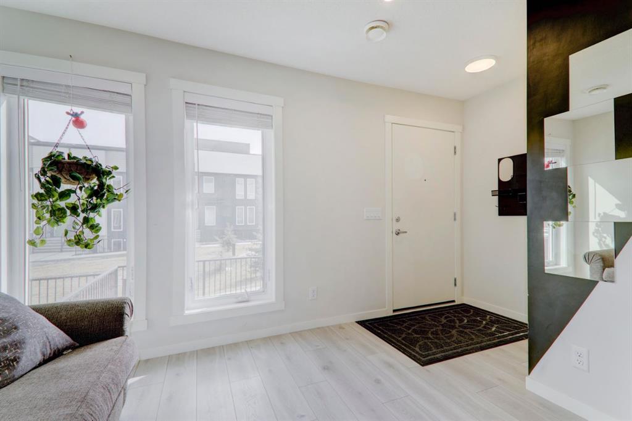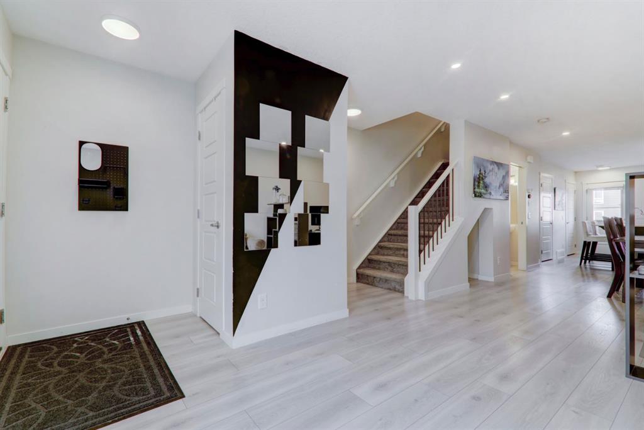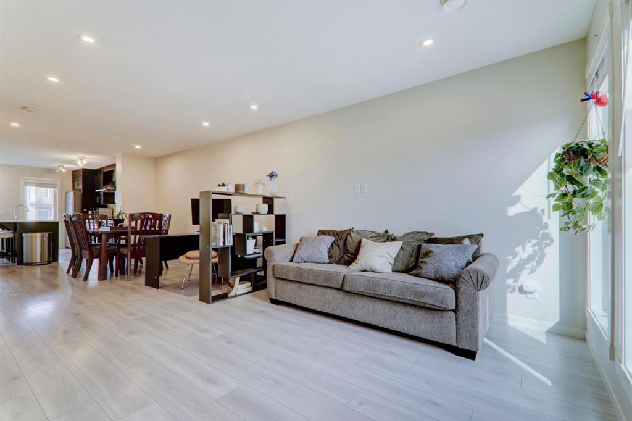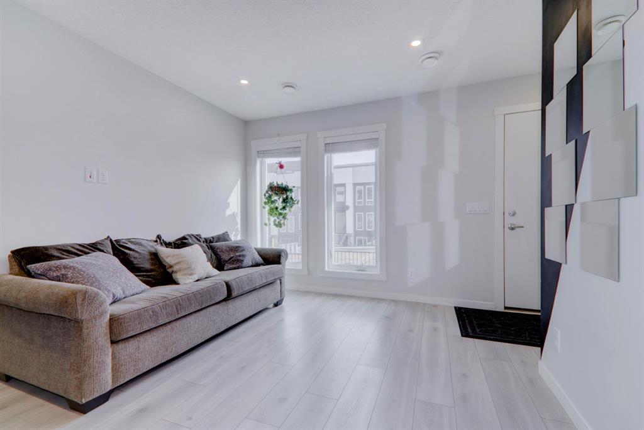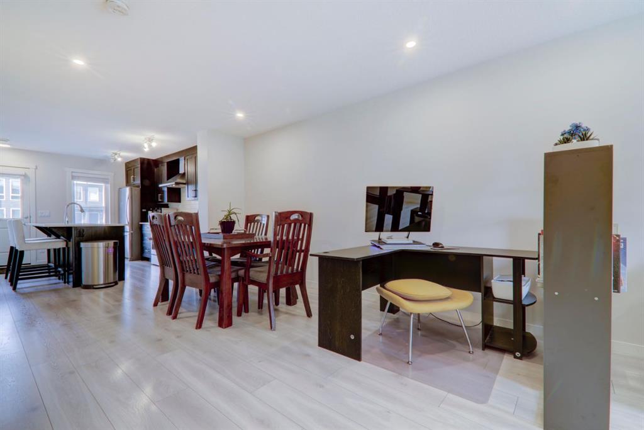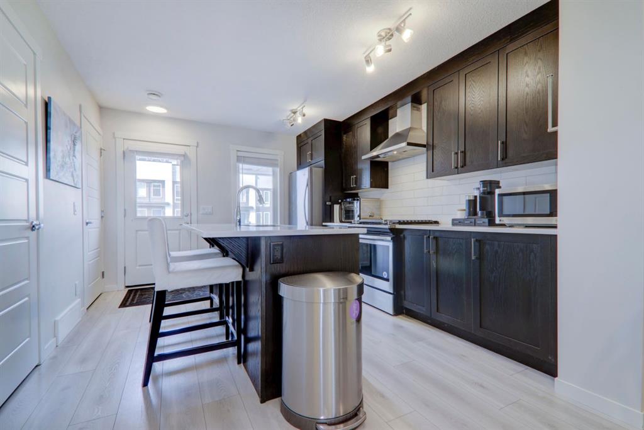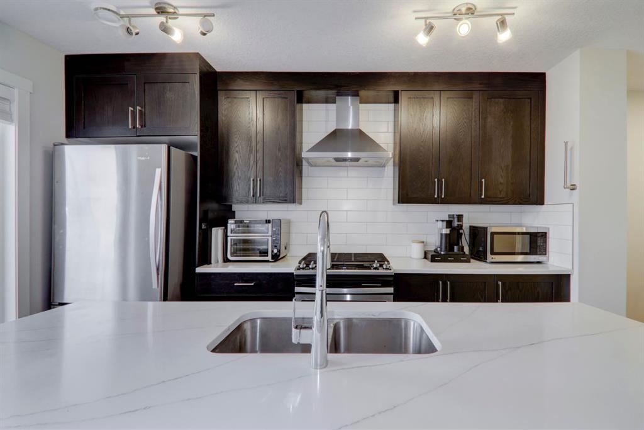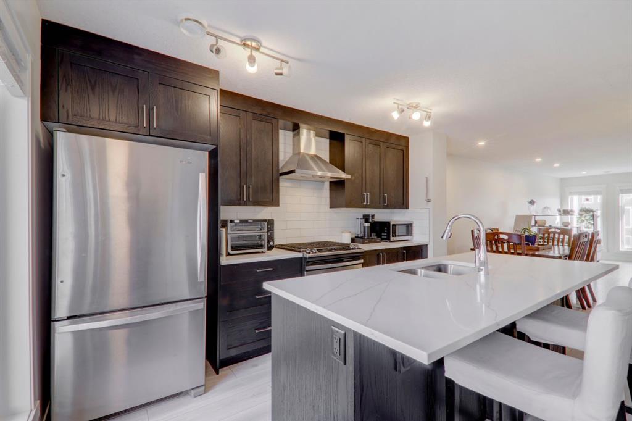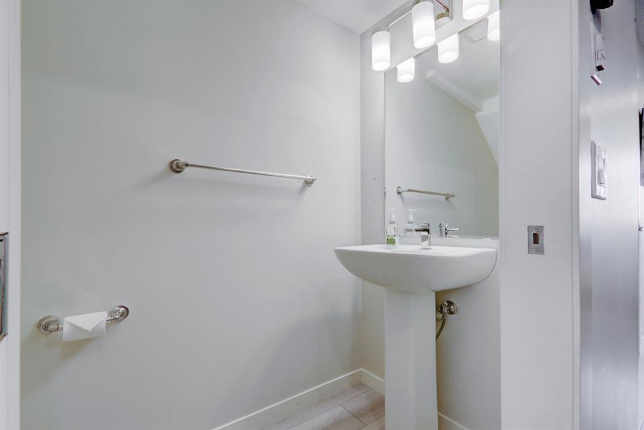DETAILS
| MLS® NUMBER |
A2205442 |
| BUILDING TYPE |
Row/Townhouse |
| PROPERTY CLASS |
Residential |
| TOTAL BEDROOMS |
2 |
| BATHROOMS |
3 |
| HALF BATHS |
1 |
| CONDO FEES |
309 |
| CONDO_FEE_INCL |
Amenities of HOA/Condo,Common Area Maintenance,Insurance,Maintenance Grounds,Professional Management,Reserve Fund Contributions |
| SQUARE FOOTAGE |
1355 Square Feet |
| YEAR BUILT |
2021 |
| BASEMENT |
None |
| GARAGE |
No |
| TOTAL PARKING |
1 |
This meticulously designed 2-bedroom, 2.5-bathroom home spans over 1,500 sq ft and showcases a modern aesthetic enhanced by premium upgrades throughout. Key features include air conditioning, a gas range stove, a wet bar, and a custom stand-up shower. The open-concept main floor, freshly painted, offers a spacious living area, dining space, and a sleek kitchen equipped with high-end appliances, quartz countertops, a pantry, and upgraded pot lighting. Elegant plank flooring enhances the overall design, while a thoughtfully integrated dog house compartment beneath the stairs adds convenience for pet owners. On the second floor, you’ll find two generously sized bedrooms and two bathrooms. The master suite offers a private, luxurious ensuite with a three-piece bath, providing a serene retreat. The second bedroom is flooded with natural light through large windows and features a convenient cheater door to the main bathroom. The third floor is an entertainer’s dream, with a wet bar ideal for socializing, and offers versatile space that can be used as a third bedroom or a recreational area. A rooftop patio provides a private outdoor oasis perfect for relaxation. The kitchen opens up to a fully fenced, private backyard—perfect for BBQs and outdoor activities, with additional convenience for pets. Located in the vibrant Seton community, this home is just minutes from the South Health Campus, diverse shopping and dining options, and expansive green spaces. It offers the perfect balance of style, functionality, and location in one of Calgary’s most desirable neighbourhoods.
Listing Brokerage: RE/MAX Landan Real Estate









